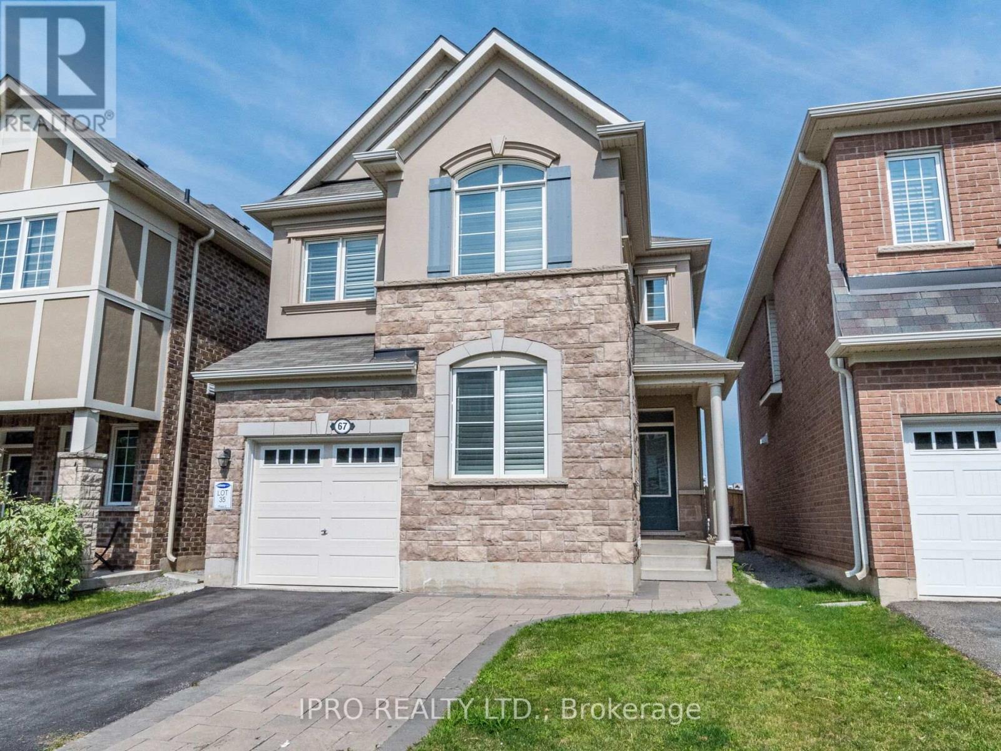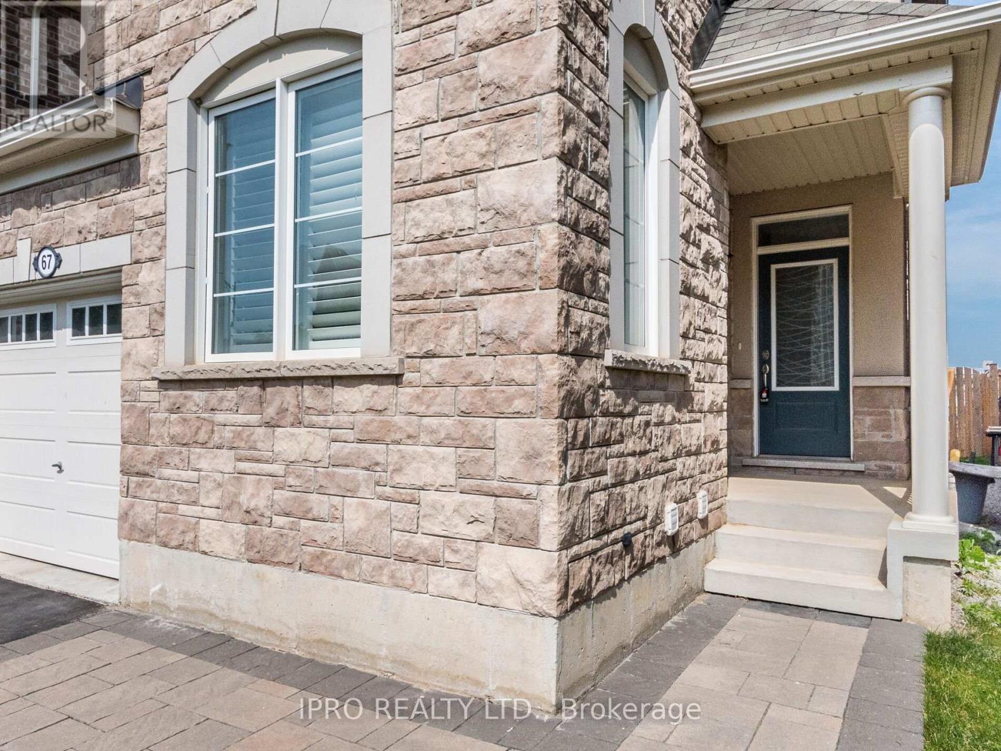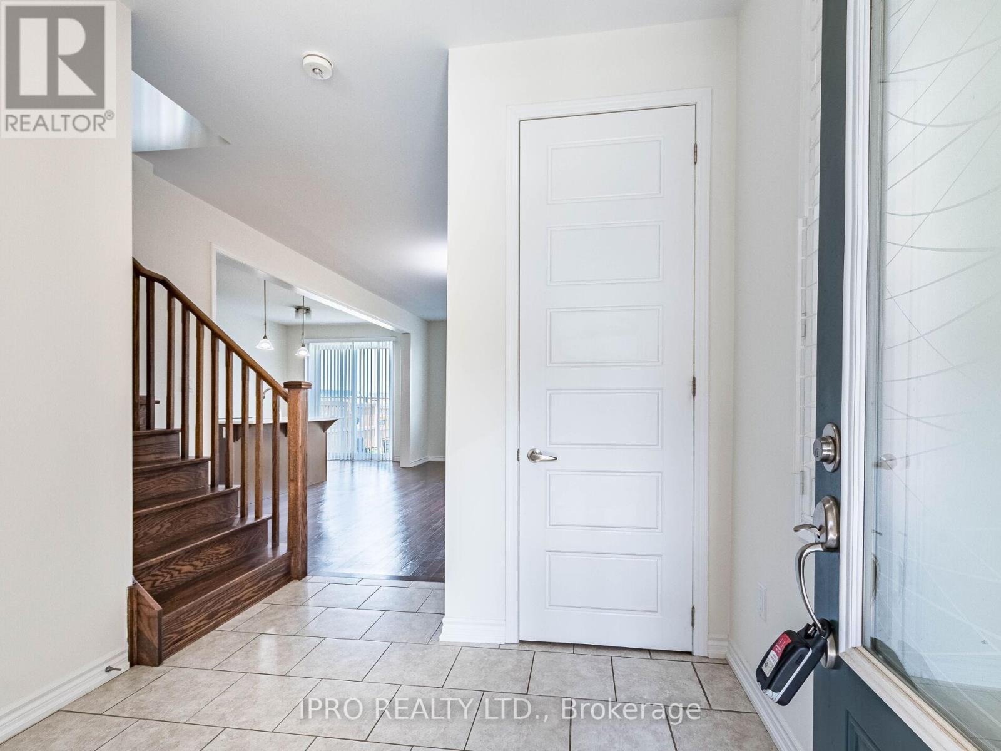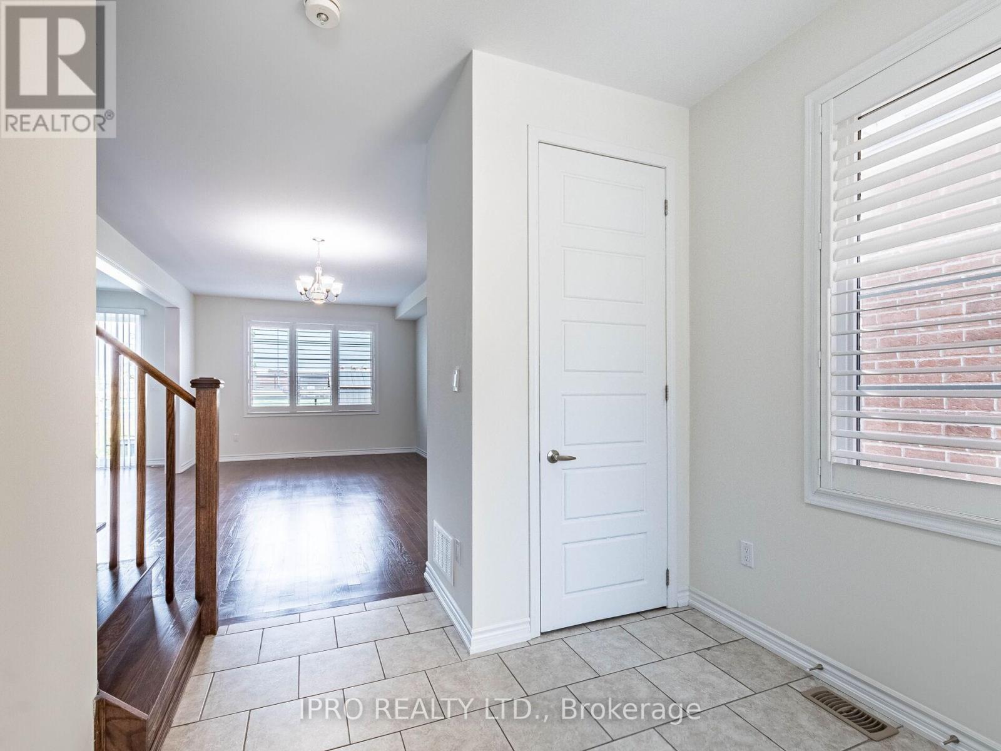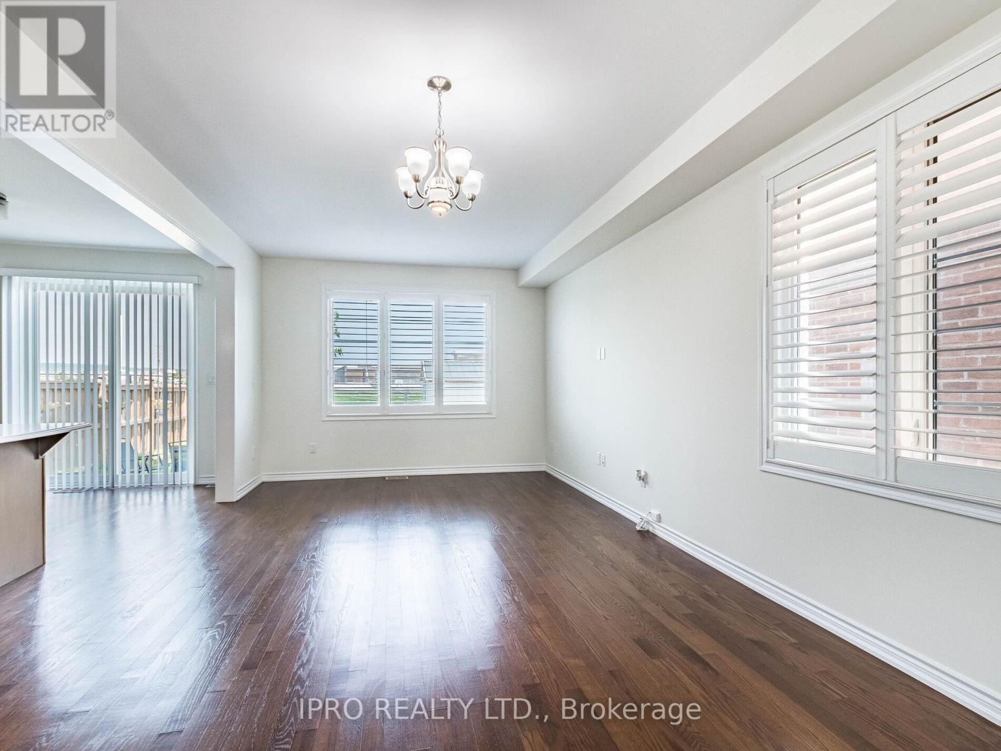67 Locker Place Milton, Ontario L9E 1E8
$1,194,000
Welcome to this stunning 4 bdrm Mattamy Detached home in the highly sought-after Ford community! Boasting approximately 1,850 sqft above ground, with additional living space in beautifully finished basement. This home features a spacious, open-concept layout perfect for modern living. The main floor is enhanced with smooth 9' ceilings, upgraded hardwood flooring, stylish light fixtures. The large home office in main floor is filled with natural sunlight. The kitchen is a true showstopper, offering extended cabinetry, stainless steel appliances, a custom backsplash, and a large quartz island perfect for casual dining and meal prep. The eat-in kitchen overlooks a fully fenced backyard, complete with a large storage shed and a gas line for BBQ, the perfect space for summer gatherings. Upstairs, the oak staircase leads to four generously sized bedrooms, each featuring large windows and closet space. The primary bedroom is a luxurious retreat with a walk-in closet and a 5-piece ensuite. The finished basement with a separate entrance is a true highlight, pot lighted throughout, offering a fantastic space for entertainment, or a space for additional income with separate laundry. Widened driveway for additional parking space. Convenient access to schools, parks, shopping, Toronto Premium Outlets, public transit, and highways 403/407. Dont miss out on this spectacular home! (id:60365)
Property Details
| MLS® Number | W12308655 |
| Property Type | Single Family |
| Community Name | 1032 - FO Ford |
| AmenitiesNearBy | Schools |
| Features | In-law Suite |
| ParkingSpaceTotal | 3 |
| Structure | Shed |
Building
| BathroomTotal | 4 |
| BedroomsAboveGround | 4 |
| BedroomsBelowGround | 1 |
| BedroomsTotal | 5 |
| Appliances | Central Vacuum, Range, Dishwasher, Dryer, Garage Door Opener Remote(s), Hood Fan, Microwave, Oven, Two Washers, Window Coverings, Refrigerator |
| BasementDevelopment | Finished |
| BasementFeatures | Separate Entrance |
| BasementType | N/a (finished) |
| ConstructionStyleAttachment | Detached |
| CoolingType | Central Air Conditioning |
| ExteriorFinish | Brick, Stone |
| FoundationType | Concrete |
| HalfBathTotal | 1 |
| HeatingFuel | Natural Gas |
| HeatingType | Forced Air |
| StoriesTotal | 2 |
| SizeInterior | 1500 - 2000 Sqft |
| Type | House |
| UtilityWater | Municipal Water |
Parking
| Attached Garage | |
| Garage |
Land
| Acreage | No |
| FenceType | Fenced Yard |
| LandAmenities | Schools |
| Sewer | Sanitary Sewer |
| SizeDepth | 94 Ft ,4 In |
| SizeFrontage | 30 Ft |
| SizeIrregular | 30 X 94.4 Ft |
| SizeTotalText | 30 X 94.4 Ft |
Rooms
| Level | Type | Length | Width | Dimensions |
|---|---|---|---|---|
| Second Level | Primary Bedroom | 5.41 m | 3.76 m | 5.41 m x 3.76 m |
| Second Level | Bedroom 2 | 5.1 m | 3.15 m | 5.1 m x 3.15 m |
| Second Level | Bedroom 3 | 3.76 m | 2.44 m | 3.76 m x 2.44 m |
| Second Level | Bedroom 4 | 3.73 m | 2.84 m | 3.73 m x 2.84 m |
| Basement | Kitchen | 2.7 m | 2.5 m | 2.7 m x 2.5 m |
| Basement | Bedroom 5 | 3.5 m | 3 m | 3.5 m x 3 m |
| Basement | Living Room | 3.15 m | 3.6 m | 3.15 m x 3.6 m |
| Main Level | Living Room | 3.68 m | 3.4 m | 3.68 m x 3.4 m |
| Main Level | Dining Room | 3.68 m | 3.22 m | 3.68 m x 3.22 m |
| Main Level | Eating Area | 2.92 m | 1.78 m | 2.92 m x 1.78 m |
| Main Level | Kitchen | 2.92 m | 4.7 m | 2.92 m x 4.7 m |
| Main Level | Office | 2.69 m | 4.55 m | 2.69 m x 4.55 m |
https://www.realtor.ca/real-estate/28656494/67-locker-place-milton-fo-ford-1032-fo-ford
Ron Noori
Salesperson
1396 Don Mills Rd #101 Bldg E
Toronto, Ontario M3B 0A7

