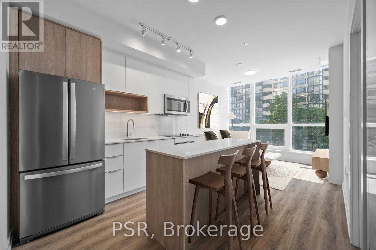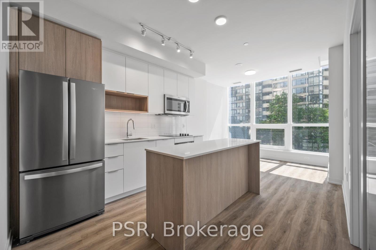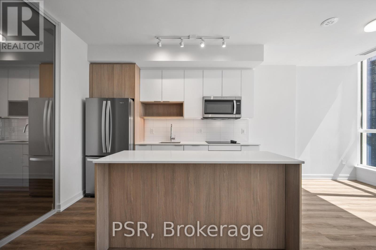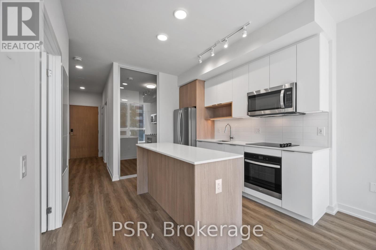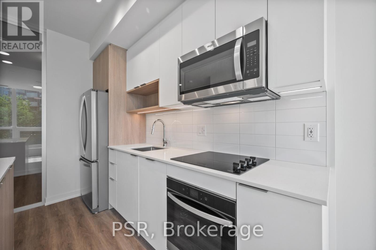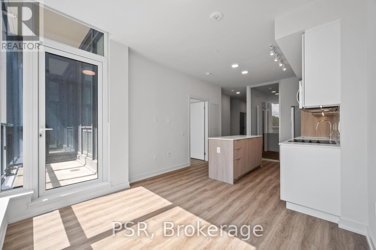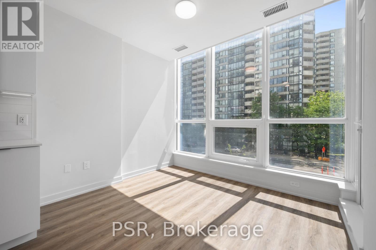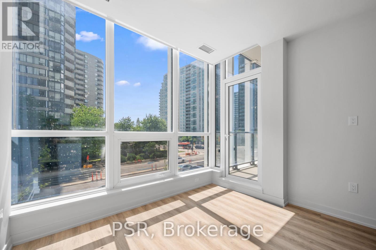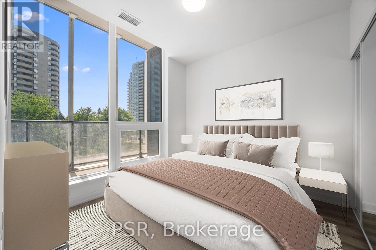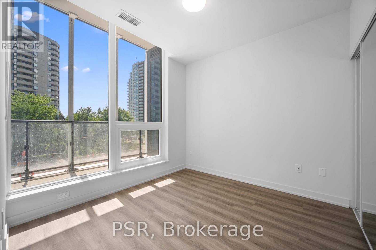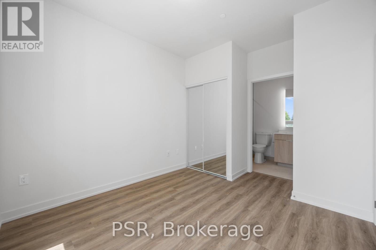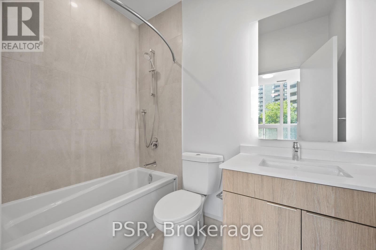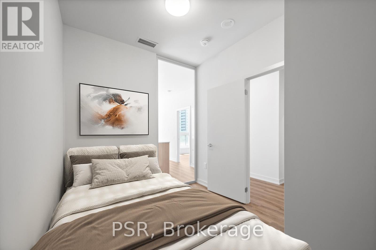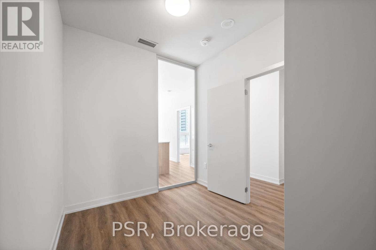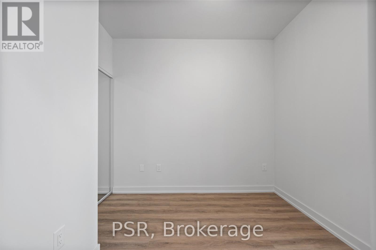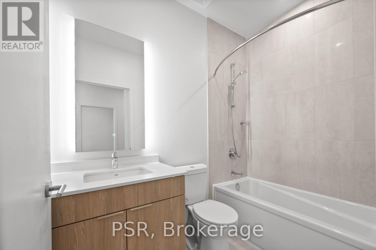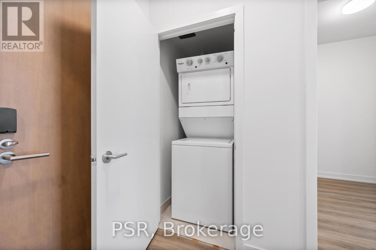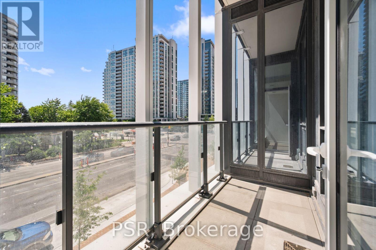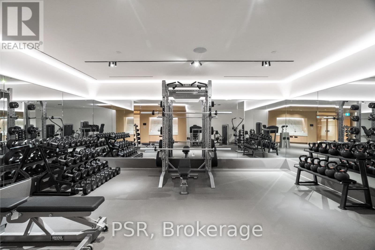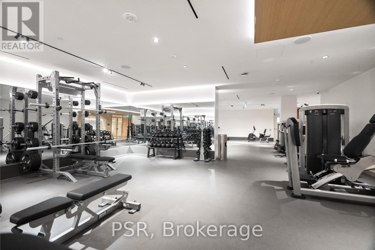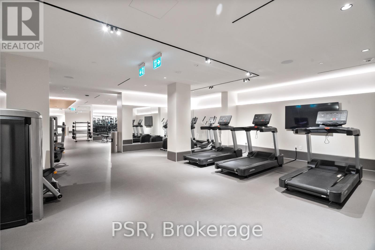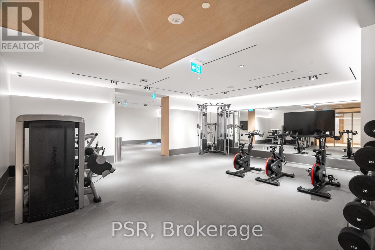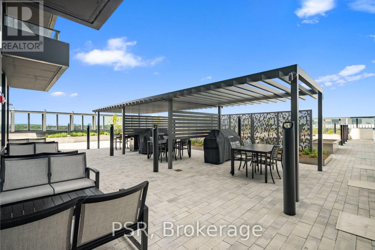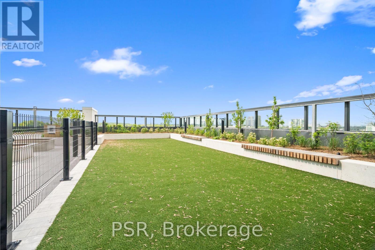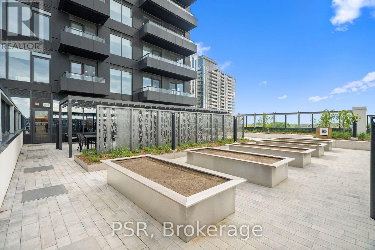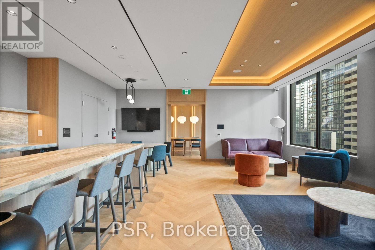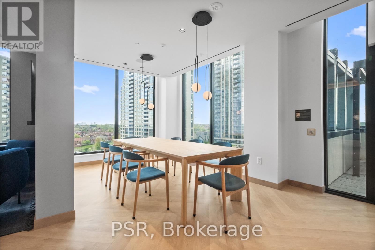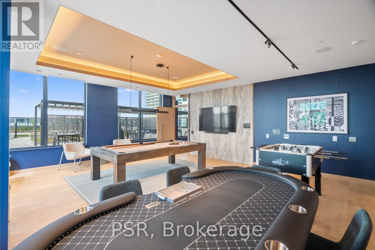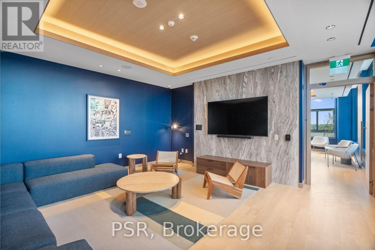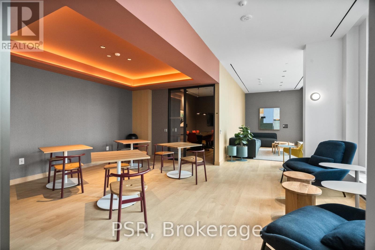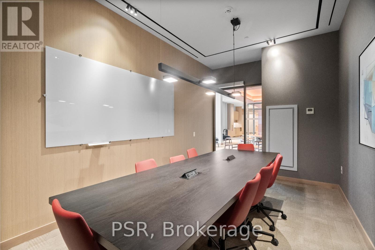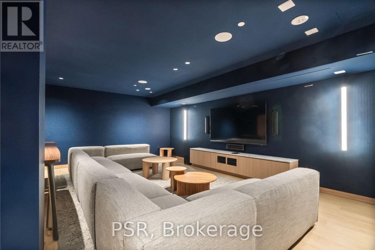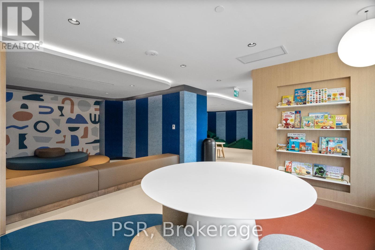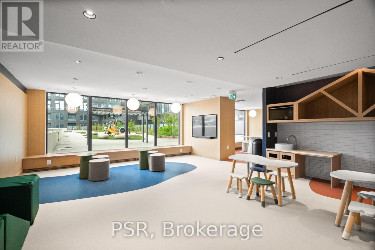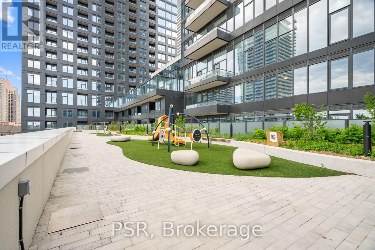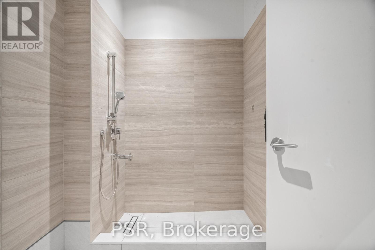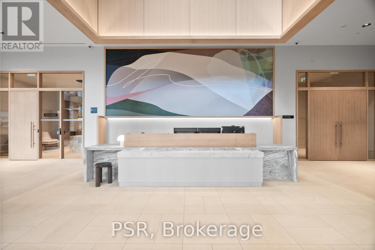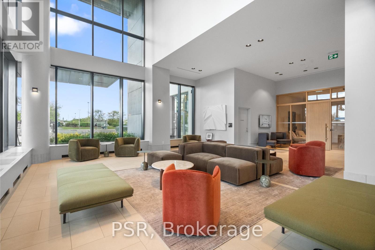222 - 4235 Confederation Parkway Mississauga, Ontario L5B 0P7
$3,010 Monthly
Welcome to Dialogue, a vibrant new rental community in the heart of Mississauga offering future residents a unique blend of modern design, comfort, and convenience. This thoughtfully designed two-bedroom, two-bathroom suite features a functional layout and a sun-drenched south-facing view. Enjoy the outdoors from your private balcony, or entertain in the open-concept kitchen that flows seamlessly into the living and dining area. Additional highlights include an ensuite in primary bedroom, a kitchen island and vinyl flooring throughout the suite. The building itself boats outstanding amenities, including state-of-the-art fitness facilities, an outdoor terrace with gardens, lounge seating, and BBQs, pet spa and dog run, theatre, co-working space, kids playroom, social lounge. Your future home is conveniently situated steps away from Square One Shopping Centre, offering premier shopping, dining, and entertainment. Enjoy easy access to Celebration Square, the Living Arts Centre, Sheridan College, and the City Centre Transit Terminal. Nearby parks, cafes, and major highways (403, 401, QEW) make this a truly connected and vibrant community! (id:60365)
Property Details
| MLS® Number | W12308667 |
| Property Type | Single Family |
| Community Name | City Centre |
| AmenitiesNearBy | Public Transit |
| CommunityFeatures | Pet Restrictions |
| Features | Balcony, Carpet Free |
| ParkingSpaceTotal | 1 |
Building
| BathroomTotal | 2 |
| BedroomsAboveGround | 2 |
| BedroomsTotal | 2 |
| Age | New Building |
| Amenities | Security/concierge, Exercise Centre, Recreation Centre, Party Room |
| Appliances | Cooktop, Dishwasher, Dryer, Microwave, Oven, Washer, Window Coverings, Refrigerator |
| CoolingType | Central Air Conditioning |
| ExteriorFinish | Brick, Concrete |
| FlooringType | Vinyl |
| HeatingFuel | Natural Gas |
| HeatingType | Forced Air |
| SizeInterior | 600 - 699 Sqft |
| Type | Apartment |
Parking
| Underground | |
| Garage |
Land
| Acreage | No |
| LandAmenities | Public Transit |
Rooms
| Level | Type | Length | Width | Dimensions |
|---|---|---|---|---|
| Flat | Living Room | 3.31 m | 2.86 m | 3.31 m x 2.86 m |
| Flat | Dining Room | 3.31 m | 2.86 m | 3.31 m x 2.86 m |
| Flat | Kitchen | 3.33 m | 3.21 m | 3.33 m x 3.21 m |
| Flat | Primary Bedroom | 3.11 m | 3.04 m | 3.11 m x 3.04 m |
| Flat | Bedroom 2 | 2.6 m | 2.47 m | 2.6 m x 2.47 m |
Oleg Dreitser
Broker
625 King Street West
Toronto, Ontario M5V 1M5

