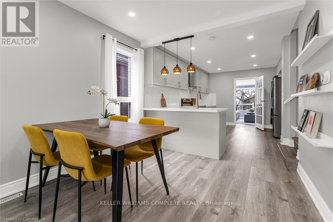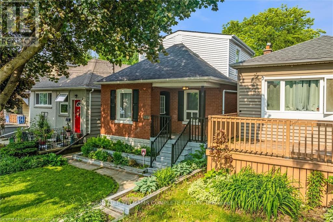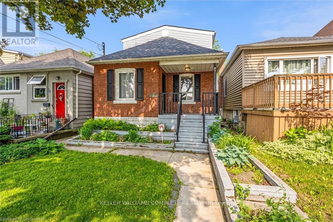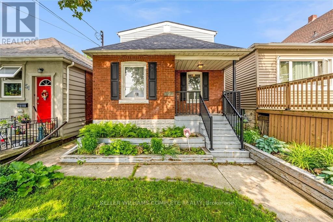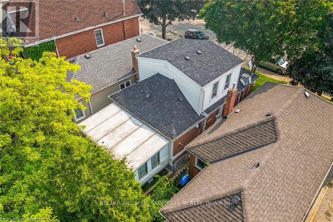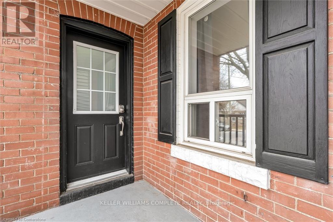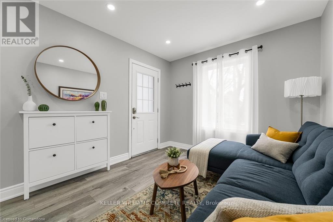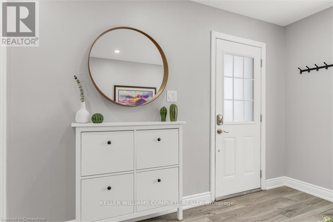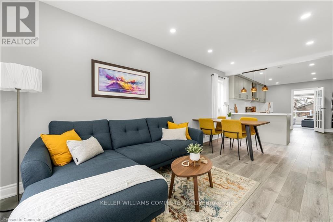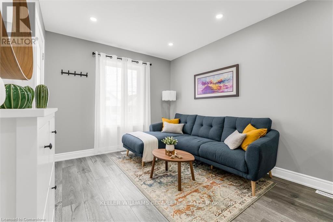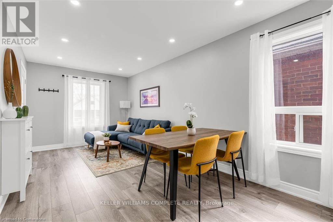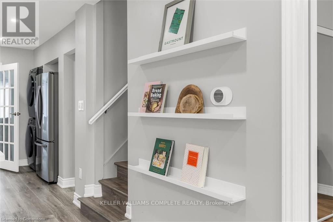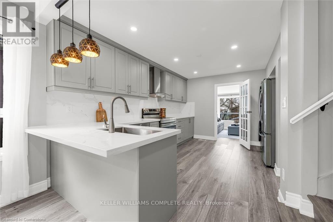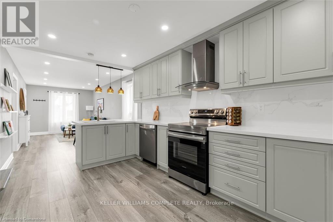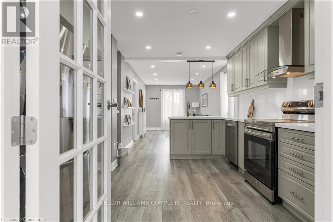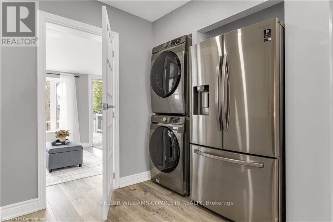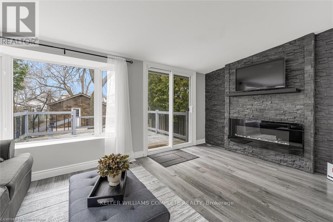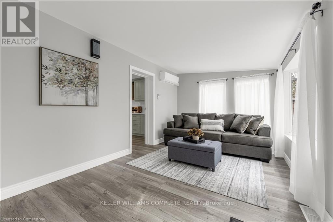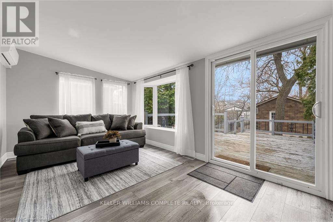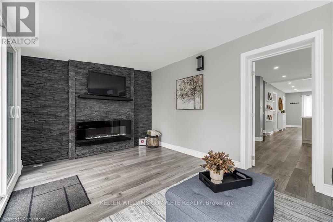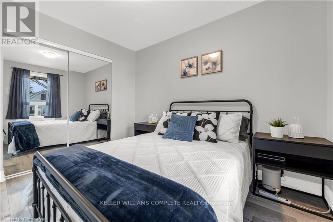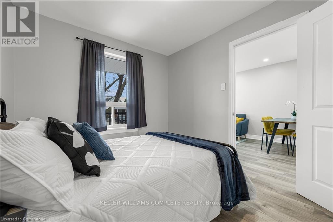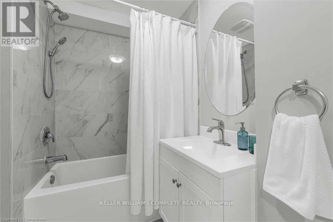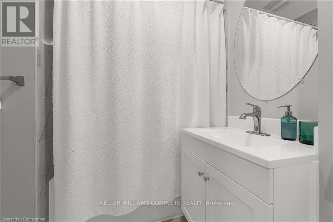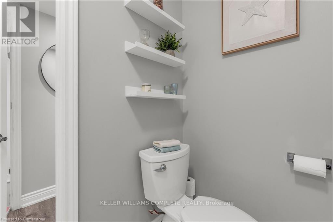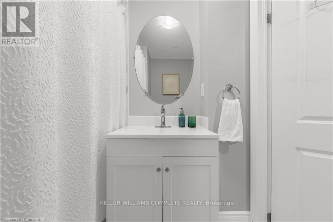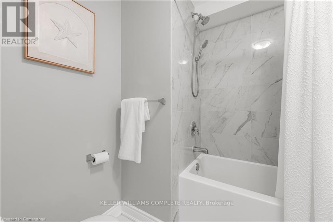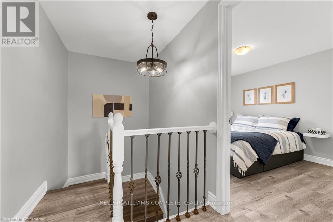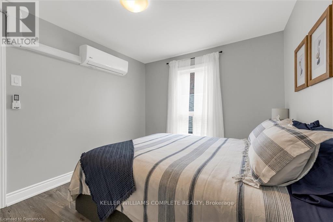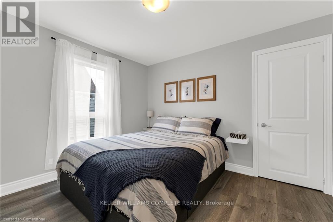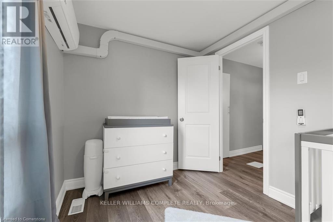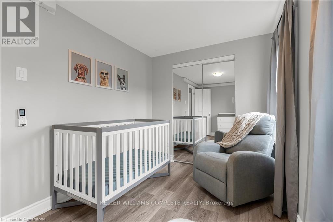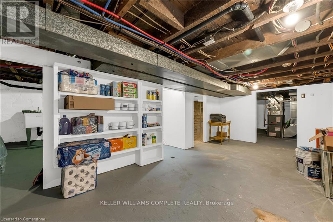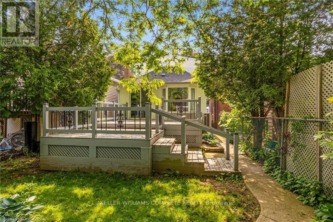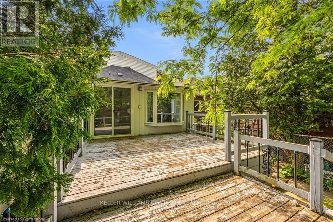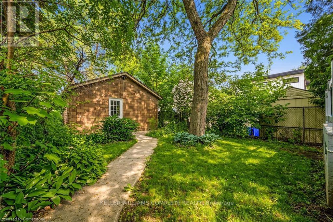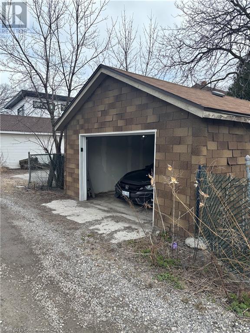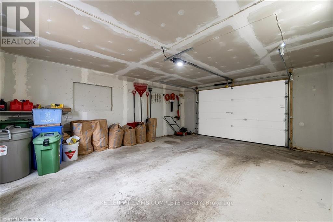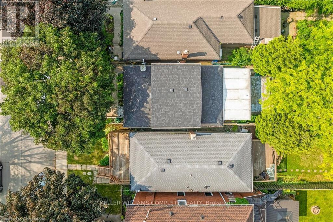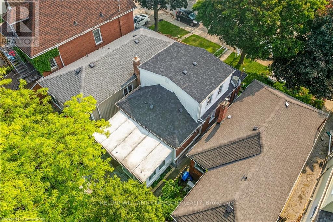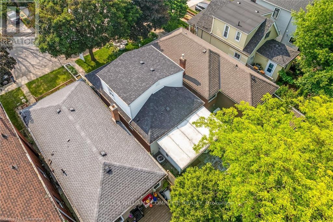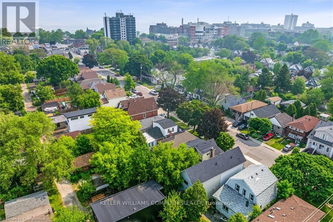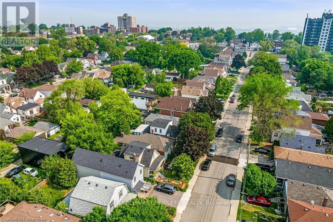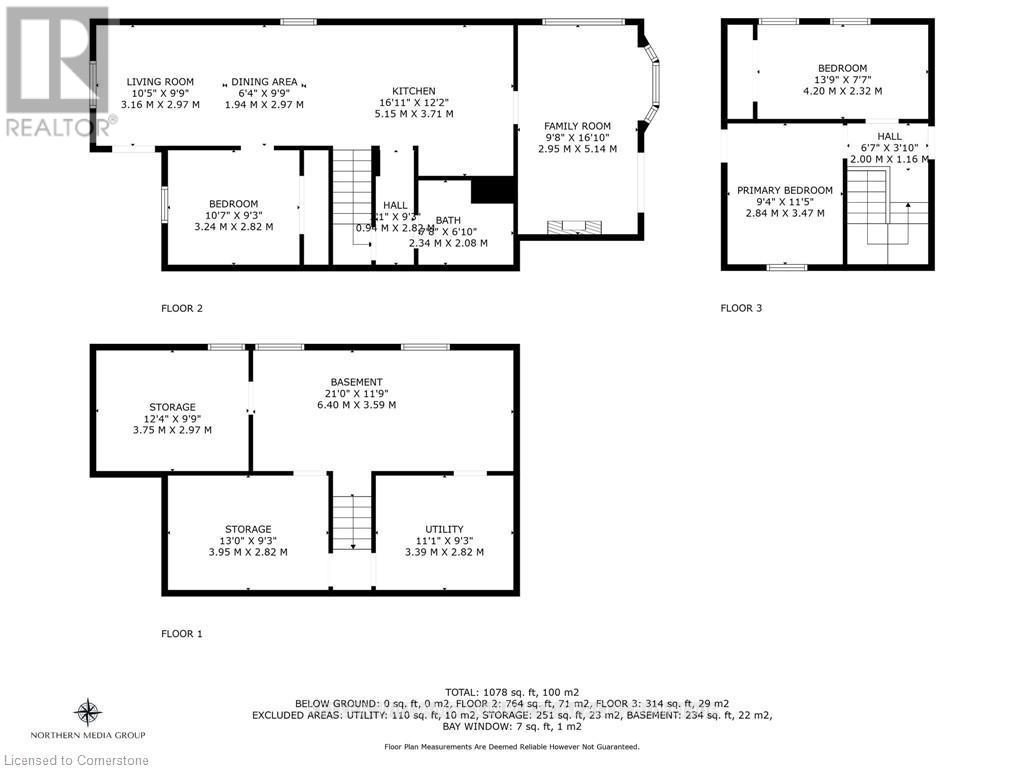52 East 24th Street Hamilton, Ontario L8V 2X7
$599,900
Ideal for Hospital Staff or Downtown Commuters. Renovated 3-Bedroom Home Near Juravinski & St. Josephs HospitalsThis beautifully updated 3-bedroom home is perfectly located for healthcare professionals, just minutes from Juravinski Hospital and St. Josephs Hospital, and offers quick, reliable bus access to downtown Hamilton. Its also within walking distance to Concession Streets shopping, restaurants, and local amenities.Renovated in 2022, this home features numerous upgrades including new windows, roof, furnace, an owned hot water tank, and a garage located at the rear of the property for convenient off-street parking. 24/7 street parking available. Inside, you'll find a bright, modern interior with stainless steel appliances and stylish vinyl flooring throughout. The main floor includes a bedroom and in-suite laundry for added convenience.Move-in ready and thoughtfully updated, this home offers a perfect balance of comfort, location, and lifestyle. (id:60365)
Property Details
| MLS® Number | X12308795 |
| Property Type | Single Family |
| Community Name | Eastmount |
| AmenitiesNearBy | Park, Place Of Worship, Hospital |
| Features | Flat Site, Lane |
| ParkingSpaceTotal | 1 |
| Structure | Deck |
Building
| BathroomTotal | 1 |
| BedroomsAboveGround | 3 |
| BedroomsTotal | 3 |
| Age | 51 To 99 Years |
| Amenities | Fireplace(s) |
| Appliances | Water Heater, Dishwasher, Dryer, Stove, Washer, Refrigerator |
| BasementDevelopment | Unfinished |
| BasementType | N/a (unfinished) |
| ConstructionStyleAttachment | Detached |
| CoolingType | Central Air Conditioning |
| ExteriorFinish | Brick |
| FireplacePresent | Yes |
| FireplaceTotal | 1 |
| FlooringType | Vinyl |
| FoundationType | Block |
| HeatingFuel | Natural Gas |
| HeatingType | Forced Air |
| StoriesTotal | 2 |
| SizeInterior | 700 - 1100 Sqft |
| Type | House |
| UtilityWater | Municipal Water |
Parking
| Detached Garage | |
| Garage |
Land
| Acreage | No |
| LandAmenities | Park, Place Of Worship, Hospital |
| Sewer | Sanitary Sewer |
| SizeDepth | 133 Ft |
| SizeFrontage | 25 Ft |
| SizeIrregular | 25 X 133 Ft |
| SizeTotalText | 25 X 133 Ft |
| ZoningDescription | D |
Rooms
| Level | Type | Length | Width | Dimensions |
|---|---|---|---|---|
| Second Level | Primary Bedroom | 2.84 m | 3.47 m | 2.84 m x 3.47 m |
| Second Level | Bedroom 2 | 4.2 m | 2.32 m | 4.2 m x 2.32 m |
| Lower Level | Utility Room | 3.39 m | 2.82 m | 3.39 m x 2.82 m |
| Main Level | Living Room | 3.16 m | 2.97 m | 3.16 m x 2.97 m |
| Main Level | Dining Room | 1.94 m | 2.97 m | 1.94 m x 2.97 m |
| Main Level | Family Room | 2.95 m | 5.14 m | 2.95 m x 5.14 m |
| Main Level | Kitchen | 5.15 m | 3.71 m | 5.15 m x 3.71 m |
| Main Level | Bedroom 3 | 3.24 m | 2.82 m | 3.24 m x 2.82 m |
| Main Level | Bathroom | 7.8 m | 2.08 m | 7.8 m x 2.08 m |
https://www.realtor.ca/real-estate/28656854/52-east-24th-street-hamilton-eastmount-eastmount
Carrie Massey
Salesperson
1044 Cannon St East Unit T
Hamilton, Ontario L8L 2H7

