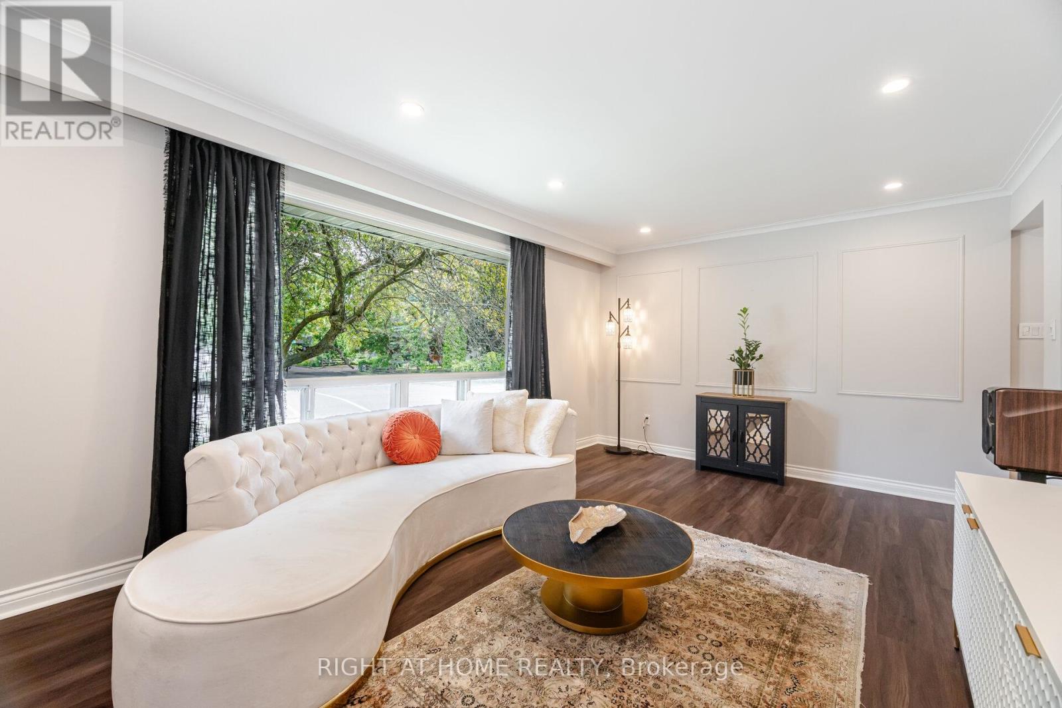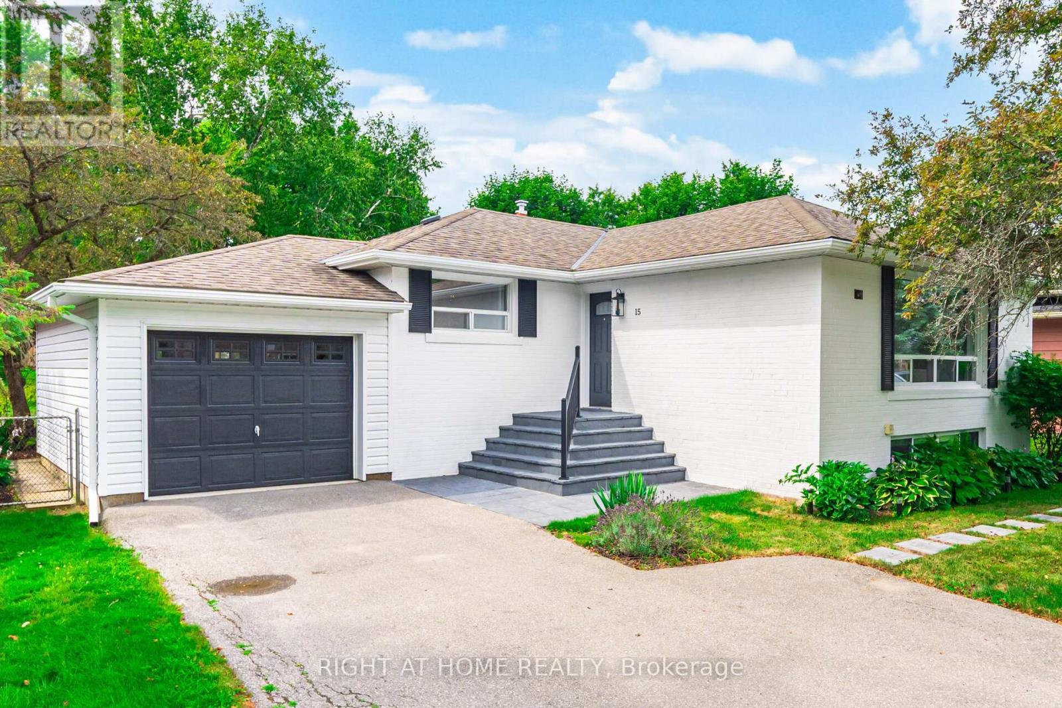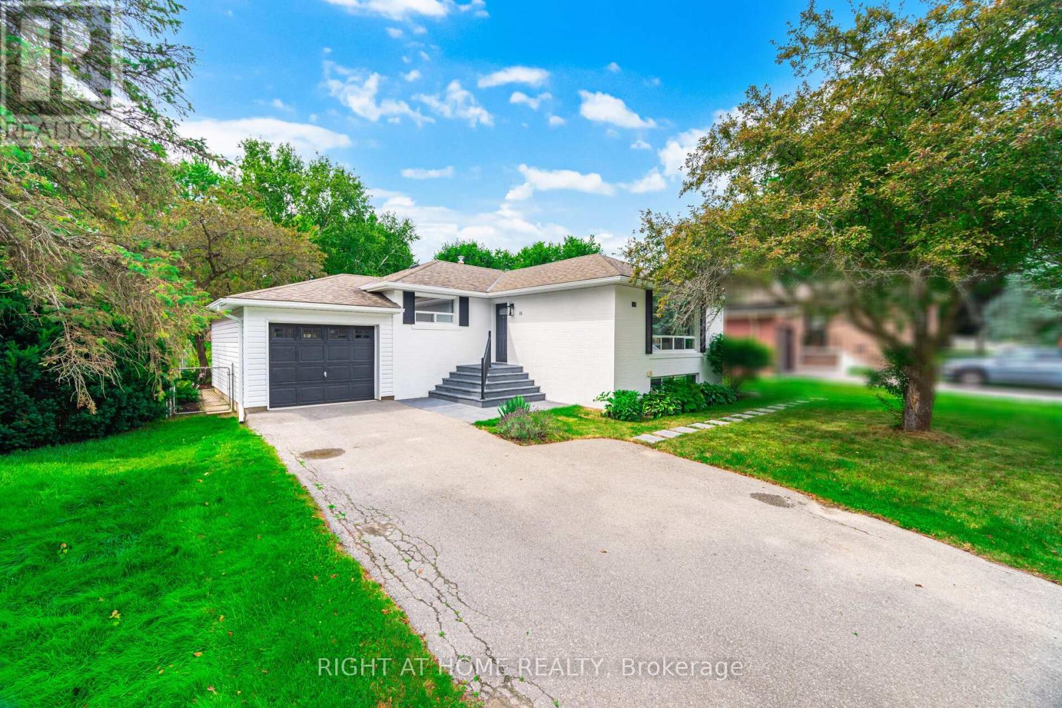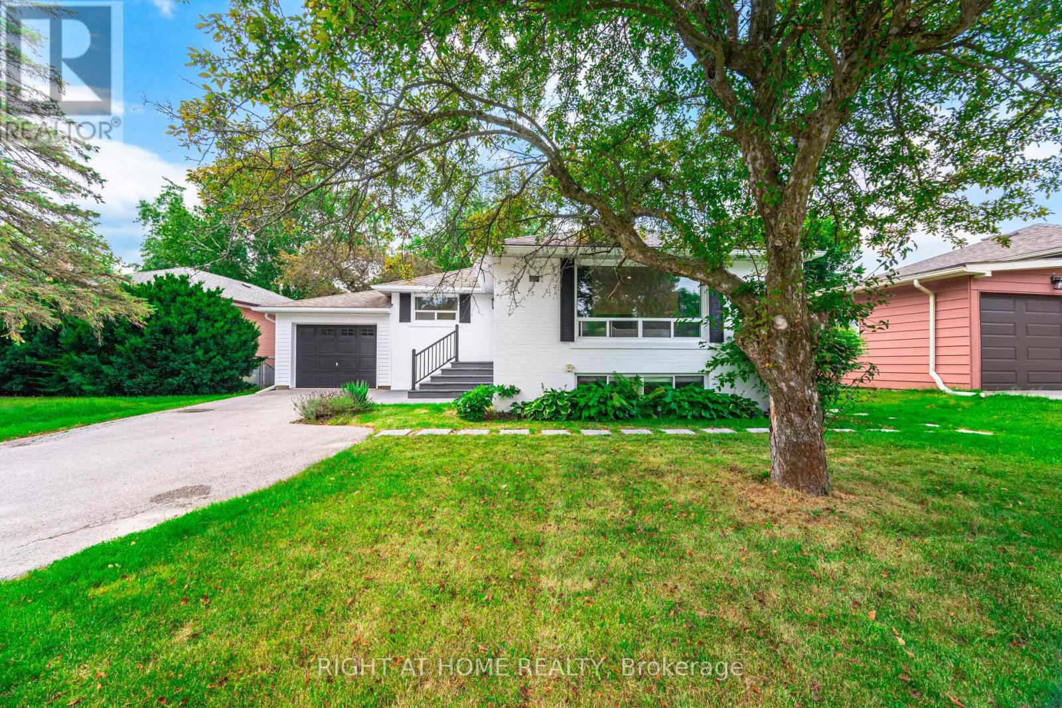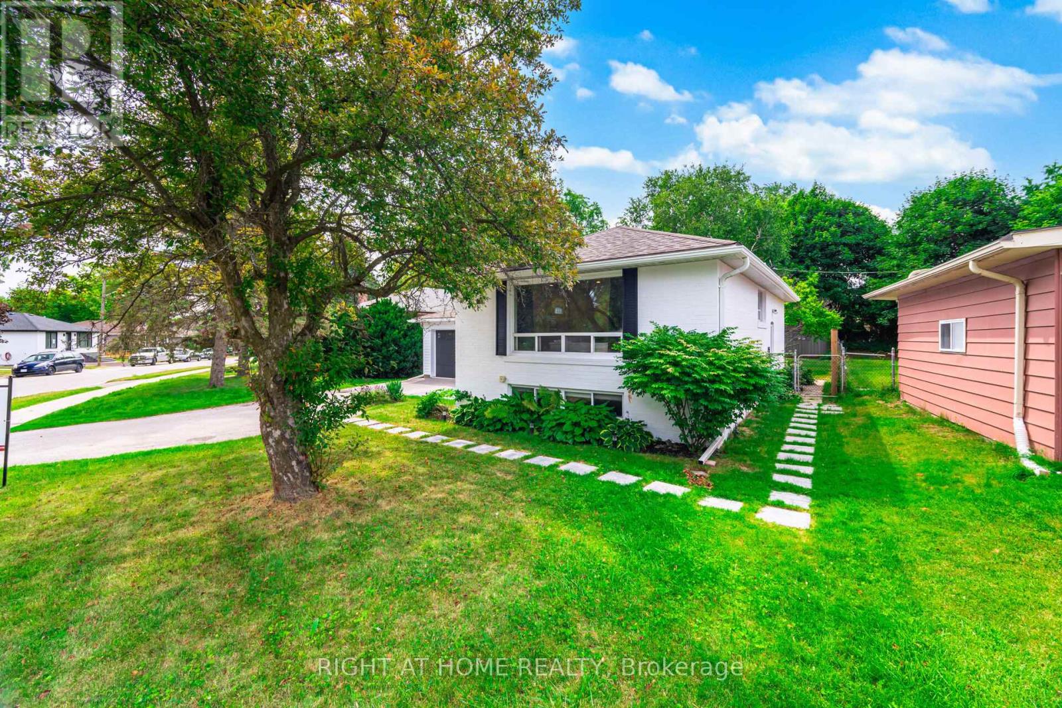15 Kemano Road Aurora, Ontario L4G 2Y2
$1,198,000
Stylish Bungalow Oasis with Income Potential in the Heart of Aurora!Welcome to 15 Kemano Rd, a beautifully updated 3+1 bedroom gem nestled on an expansive, lush lot in one of Auroras most established and sought-after communities. This turn-key home combines contemporary luxury with practical versatility, offering the ideal blend of comfort, privacy, and income potential.Step inside to discover a refined main floor, featuring all-new flooring, a spa-inspired bathroom, and a designer kitchen outfitted with sleek new appliances. Natural light flows effortlessly throughout, enhanced by large windows and a brand-new patio door opening to your private, nature-filled backyard serene retreat complete with a gazebo, custom pergola, and new privacy fencing.The fully separate, walk-up basement apartment boasts its own entrance, a spacious bedroom with ample storage, and a stunning new kitchen perfect as an in-law suite, guest quarters, or income-generating opportunity. A newly installed locking separation ensures both comfort and security for multi-generational living or tenancy. Enjoy the best of community living in this family-friendly neighbourhood surrounded by top-rated schools, lush parks, walking trails, and all the conveniences of downtown Aurora, just minutes away. With easy access to GO Transit, Highway 404, and nearby shopping, 15 Kemano offers exceptional lifestyle and long-term investment value.Whether you're planting roots or expanding your portfolio, this home is a rare opportunity to own a renovated retreat in a thriving, connected neighbourhood. (id:60365)
Property Details
| MLS® Number | N12308867 |
| Property Type | Single Family |
| Community Name | Aurora Heights |
| Features | In-law Suite |
| ParkingSpaceTotal | 5 |
Building
| BathroomTotal | 2 |
| BedroomsAboveGround | 3 |
| BedroomsBelowGround | 1 |
| BedroomsTotal | 4 |
| ArchitecturalStyle | Raised Bungalow |
| BasementFeatures | Separate Entrance, Walk-up |
| BasementType | N/a |
| ConstructionStyleAttachment | Detached |
| CoolingType | Central Air Conditioning |
| ExteriorFinish | Brick |
| FoundationType | Concrete, Unknown |
| HeatingFuel | Natural Gas |
| HeatingType | Forced Air |
| StoriesTotal | 1 |
| SizeInterior | 700 - 1100 Sqft |
| Type | House |
| UtilityWater | Municipal Water |
Parking
| Attached Garage | |
| Garage |
Land
| Acreage | No |
| Sewer | Sanitary Sewer |
| SizeDepth | 139 Ft ,4 In |
| SizeFrontage | 34 Ft ,7 In |
| SizeIrregular | 34.6 X 139.4 Ft |
| SizeTotalText | 34.6 X 139.4 Ft |
Rooms
| Level | Type | Length | Width | Dimensions |
|---|---|---|---|---|
| Basement | Bedroom 4 | 13.78 m | 13.12 m | 13.78 m x 13.12 m |
| Basement | Kitchen | 9.84 m | 7.55 m | 9.84 m x 7.55 m |
| Basement | Dining Room | 26.57 m | 12.14 m | 26.57 m x 12.14 m |
| Basement | Living Room | 26.57 m | 7.55 m | 26.57 m x 7.55 m |
| Main Level | Living Room | 19.26 m | 11.68 m | 19.26 m x 11.68 m |
| Main Level | Dining Room | 14.7 m | 14.17 m | 14.7 m x 14.17 m |
| Main Level | Kitchen | 14.17 m | 14.17 m | 14.17 m x 14.17 m |
| Main Level | Primary Bedroom | 13.71 m | 10.04 m | 13.71 m x 10.04 m |
| Main Level | Bedroom 2 | 11.29 m | 9.84 m | 11.29 m x 9.84 m |
| Main Level | Bedroom 3 | 11.29 m | 9.84 m | 11.29 m x 9.84 m |
https://www.realtor.ca/real-estate/28656982/15-kemano-road-aurora-aurora-heights-aurora-heights
Tetiana Iashchenko
Broker
1396 Don Mills Rd Unit B-121
Toronto, Ontario M3B 0A7
Sina Majidi
Salesperson
1396 Don Mills Rd Unit B-121
Toronto, Ontario M3B 0A7

