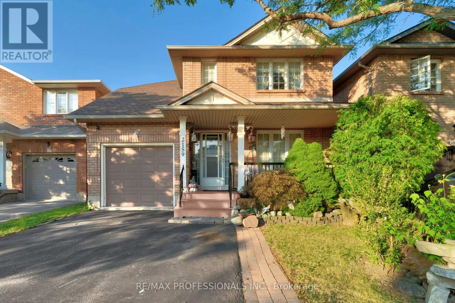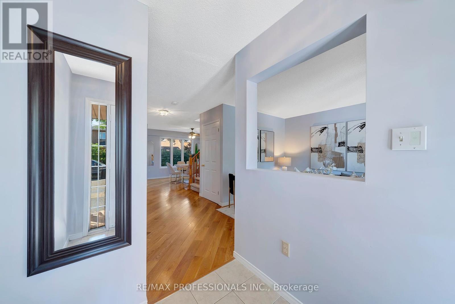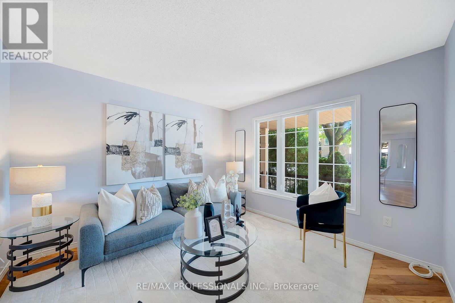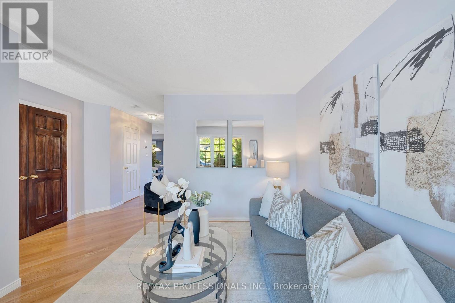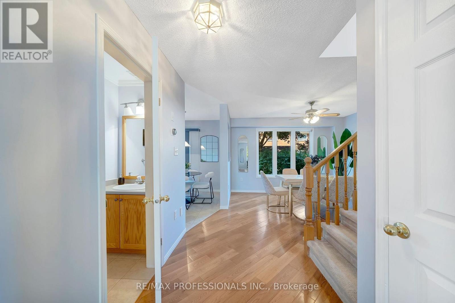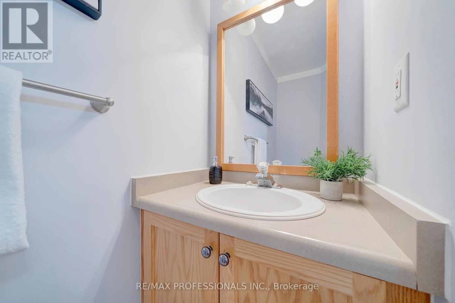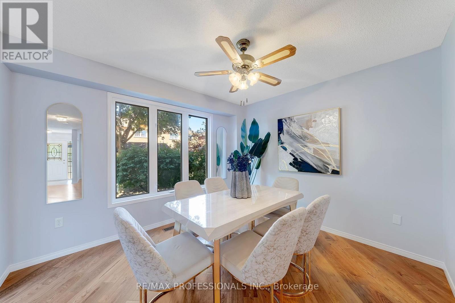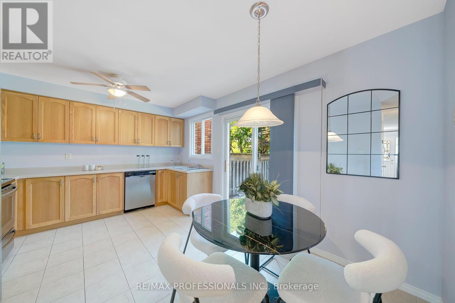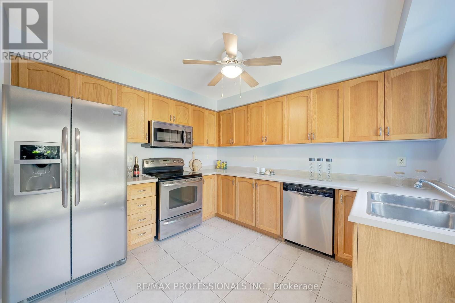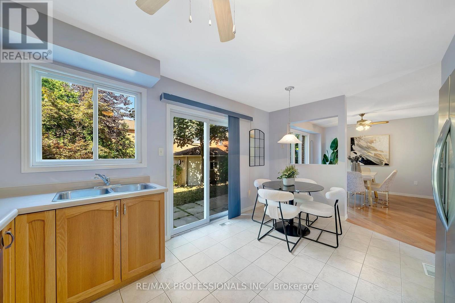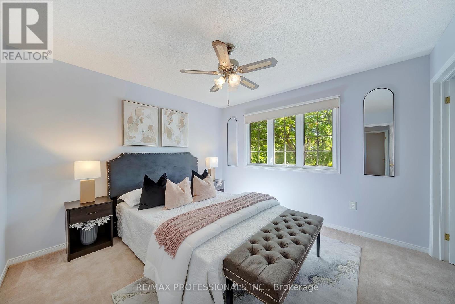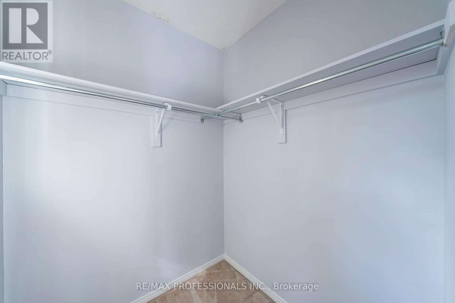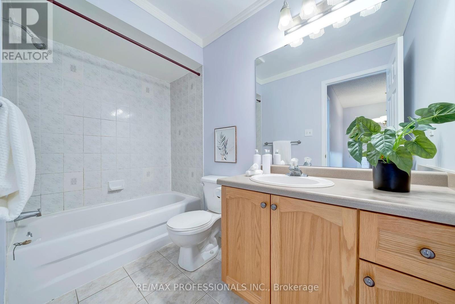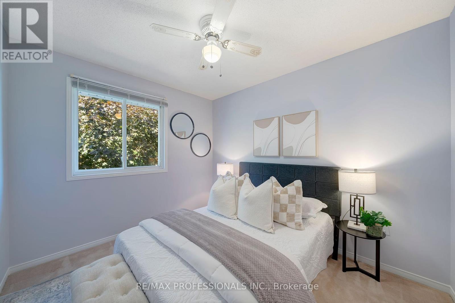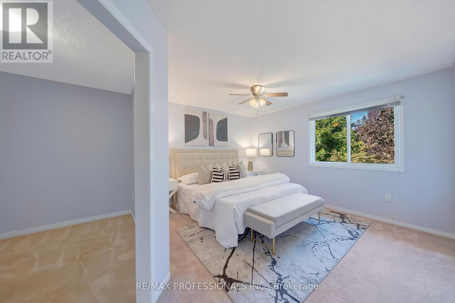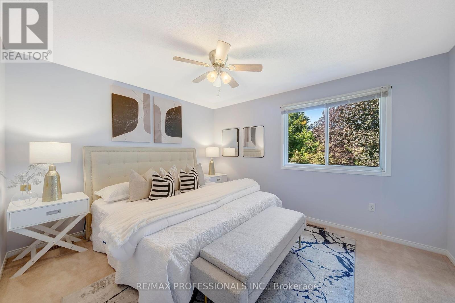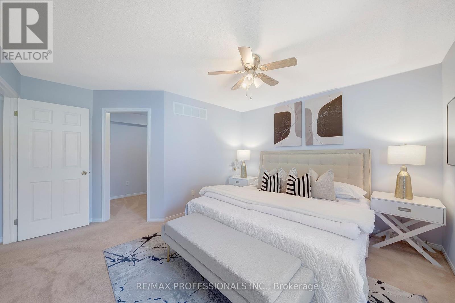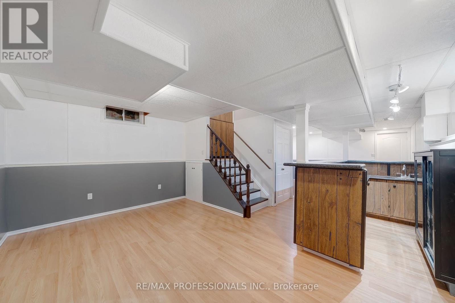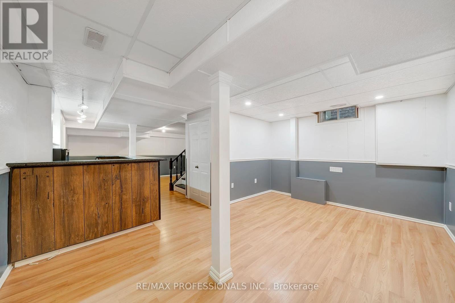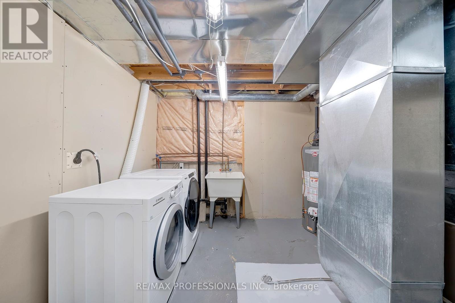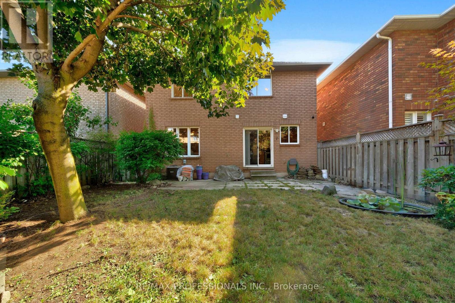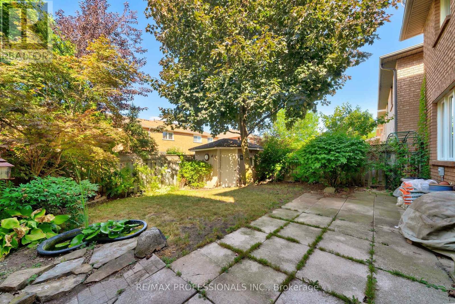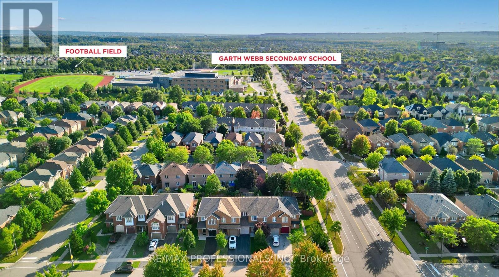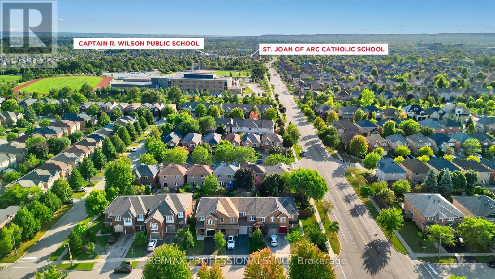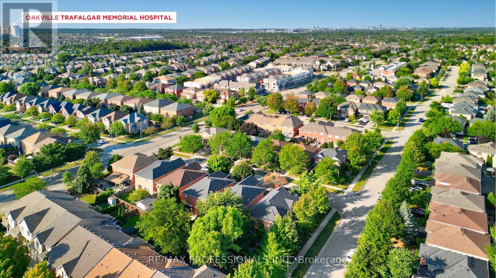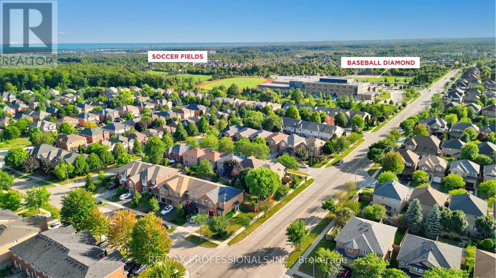2159 Blue Ridge Lane Oakville, Ontario L6M 3W7
$1,178,000
Where simplicity meets traditional everyday living. Welcome to 2159 Blue Ridge Ln., a charming detached home in Oakville's desirable Westmount community. This home offers a thoughtful layout designed for both comfort and connection. The main floor features beautiful hardwood flooring and a seamless flow between the living, dining, and kitchen areas ideal for everyday living. Featuring hardwood floors, a big bright windows on the main level, and a finished basement perfect for entertaining, movie nights, and or play space. The spacious primary bedroom includes a unique den ideal for your own creation. Set on a quiet street just steps to top-rated schools, parks, trails, and minutes to shops, Oakville Trafalgar Hospital, and GO Transit. A well-rounded home in a family-friendly neighbourhood! (id:60365)
Open House
This property has open houses!
2:00 pm
Ends at:4:00 pm
2:00 pm
Ends at:4:00 pm
Property Details
| MLS® Number | W12308646 |
| Property Type | Single Family |
| Community Name | 1019 - WM Westmount |
| ParkingSpaceTotal | 4 |
| Structure | Shed |
Building
| BathroomTotal | 2 |
| BedroomsAboveGround | 3 |
| BedroomsTotal | 3 |
| Appliances | Refrigerator |
| BasementDevelopment | Finished |
| BasementType | Full (finished) |
| ConstructionStyleAttachment | Detached |
| CoolingType | Central Air Conditioning |
| ExteriorFinish | Brick |
| FlooringType | Hardwood, Ceramic |
| FoundationType | Concrete |
| HalfBathTotal | 1 |
| HeatingFuel | Natural Gas |
| HeatingType | Forced Air |
| StoriesTotal | 2 |
| SizeInterior | 1100 - 1500 Sqft |
| Type | House |
| UtilityWater | Municipal Water |
Parking
| Garage |
Land
| Acreage | No |
| Sewer | Sanitary Sewer |
| SizeDepth | 84 Ft ,8 In |
| SizeFrontage | 33 Ft ,9 In |
| SizeIrregular | 33.8 X 84.7 Ft |
| SizeTotalText | 33.8 X 84.7 Ft |
Rooms
| Level | Type | Length | Width | Dimensions |
|---|---|---|---|---|
| Second Level | Primary Bedroom | 3.96 m | 4.3 m | 3.96 m x 4.3 m |
| Second Level | Bedroom 2 | 3.54 m | 3.41 m | 3.54 m x 3.41 m |
| Second Level | Bedroom 3 | 3.21 m | 3.52 m | 3.21 m x 3.52 m |
| Basement | Recreational, Games Room | 4.7 m | 3.12 m | 4.7 m x 3.12 m |
| Basement | Family Room | 4.91 m | 3.34 m | 4.91 m x 3.34 m |
| Main Level | Living Room | 3.33 m | 3.32 m | 3.33 m x 3.32 m |
| Main Level | Dining Room | 4.1 m | 3.15 m | 4.1 m x 3.15 m |
| Main Level | Kitchen | 4.67 m | 3.42 m | 4.67 m x 3.42 m |
Steve Kofi-Akuffo
Salesperson
1 East Mall Cres Unit D-3-C
Toronto, Ontario M9B 6G8

