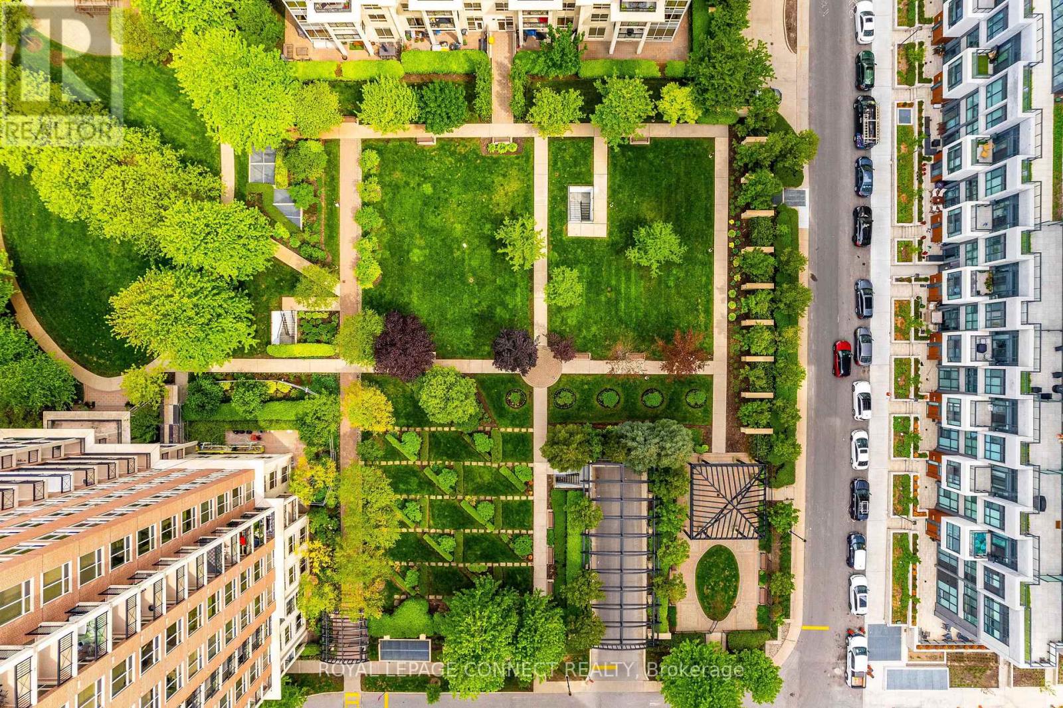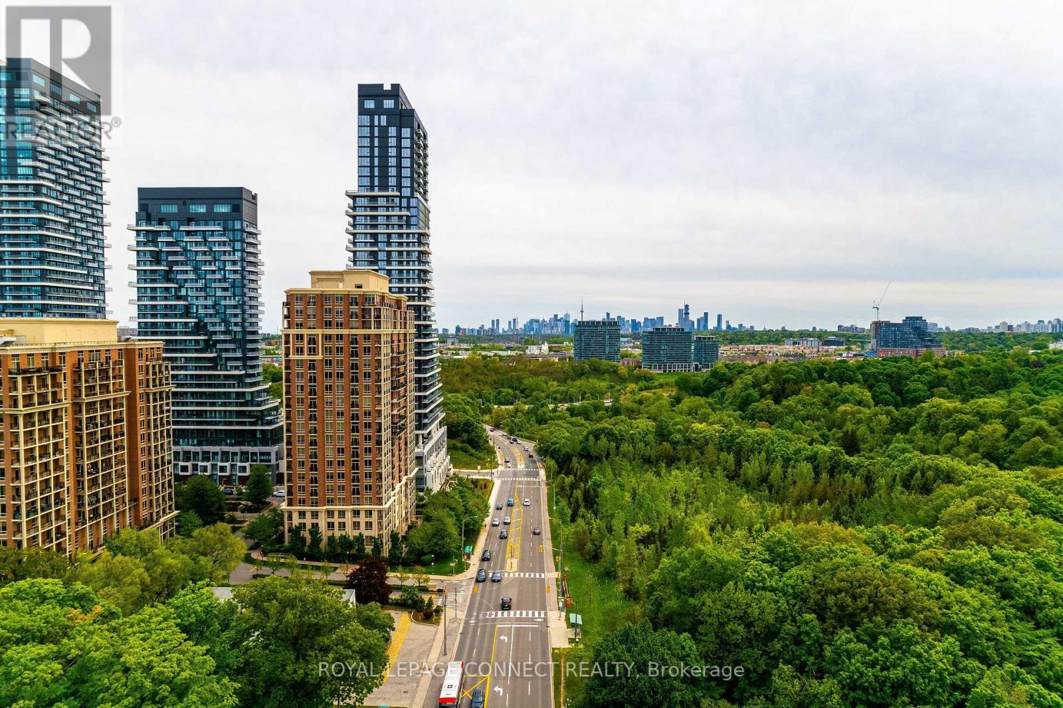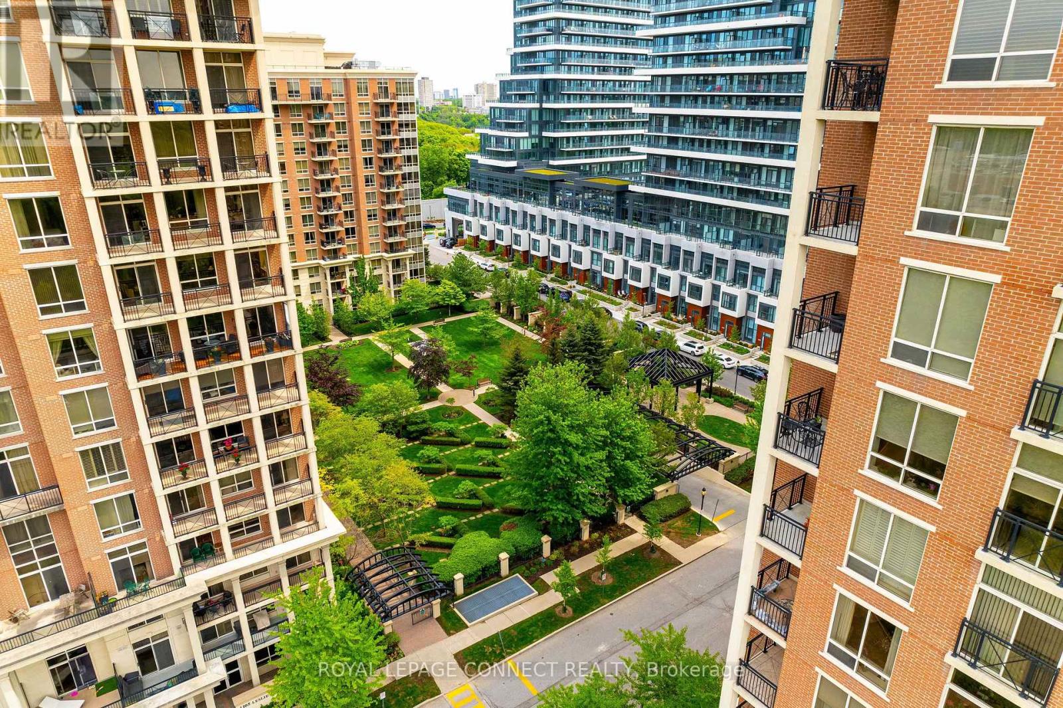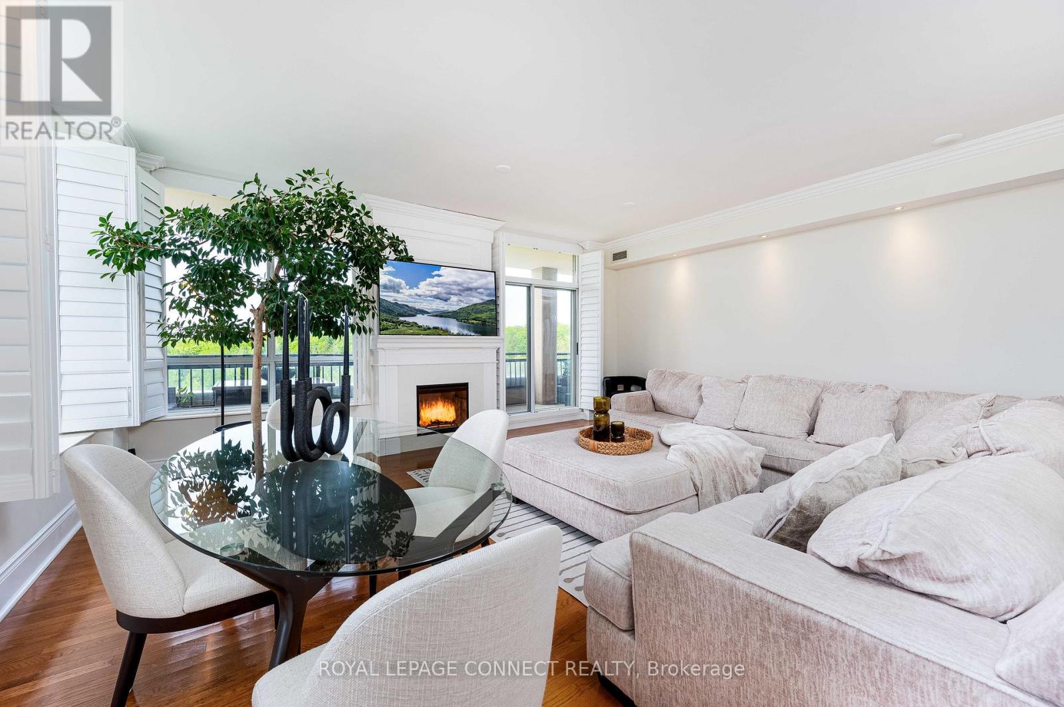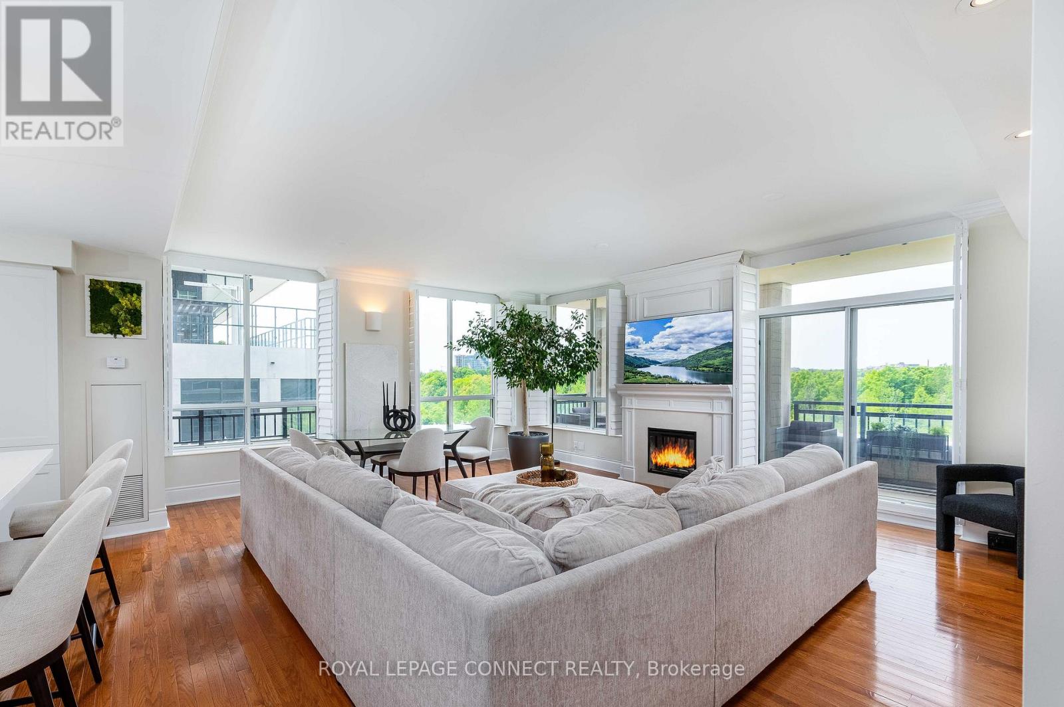403 - 1101 Leslie Street Toronto, Ontario M3C 4G3
$1,148,000Maintenance, Heat, Electricity, Water, Parking, Common Area Maintenance
$1,571.86 Monthly
Maintenance, Heat, Electricity, Water, Parking, Common Area Maintenance
$1,571.86 MonthlyDare to compare! This lovely fully renovated southwest-facing corner suite offers breathtaking unobstructed and panoramic views of Sunnybrook Park & Toronto's skyline! Soak in spectacular sunsets from your expansive 33-foot covered terrace. This open-concept layout is ideal for those who love entertaining! Featuring a beautifully renovated kitchen with luxurious GE Cafe appliances, updated bathrooms and a cozy gas fireplace. Enjoy top-tier amenities including a 24/7 concierge, indoor pool, fitness center & more. **Rarely offered 2 side by side parking spaces & 2 lockers are included** This 2 Bed, 2 Bathroom unit truly offers it all! All utilities are included in the maintenance fees. Fluffy friends are welcome! (one dog permitted, with weight limit). Conveniently located just steps to the LRT, Future Ontario Line, and top-rated schools with easy access to the DVP, 401, & Shops at Don Mills. This is luxury living surrounded by nature with unmatched convenience. (id:60365)
Property Details
| MLS® Number | C12307948 |
| Property Type | Single Family |
| Community Name | Banbury-Don Mills |
| CommunityFeatures | Pet Restrictions |
| Features | Carpet Free |
| ParkingSpaceTotal | 2 |
Building
| BathroomTotal | 2 |
| BedroomsAboveGround | 2 |
| BedroomsTotal | 2 |
| Amenities | Fireplace(s), Storage - Locker |
| Appliances | Dishwasher, Dryer, Microwave, Range, Stove, Washer, Refrigerator |
| CoolingType | Central Air Conditioning |
| ExteriorFinish | Brick, Stucco |
| FireplacePresent | Yes |
| FireplaceTotal | 1 |
| FlooringType | Tile |
| HeatingFuel | Natural Gas |
| HeatingType | Forced Air |
| SizeInterior | 1200 - 1399 Sqft |
| Type | Apartment |
Parking
| Underground | |
| Garage |
Land
| Acreage | No |
Rooms
| Level | Type | Length | Width | Dimensions |
|---|---|---|---|---|
| Flat | Living Room | 9.14 m | 6.49 m | 9.14 m x 6.49 m |
| Flat | Dining Room | 9.14 m | 6.49 m | 9.14 m x 6.49 m |
| Flat | Kitchen | 3.68 m | 2.74 m | 3.68 m x 2.74 m |
| Flat | Bathroom | 1.67 m | 3.2 m | 1.67 m x 3.2 m |
| Flat | Primary Bedroom | 6.37 m | 3.32 m | 6.37 m x 3.32 m |
| Flat | Bathroom | 2.8 m | 3.2 m | 2.8 m x 3.2 m |
| Flat | Bedroom 2 | 5.09 m | 3.07 m | 5.09 m x 3.07 m |
| Flat | Foyer | 3.2 m | 2.71 m | 3.2 m x 2.71 m |
David Anton
Salesperson
4525 Kingston Rd Unit 2202
Toronto, Ontario M1E 2P1

