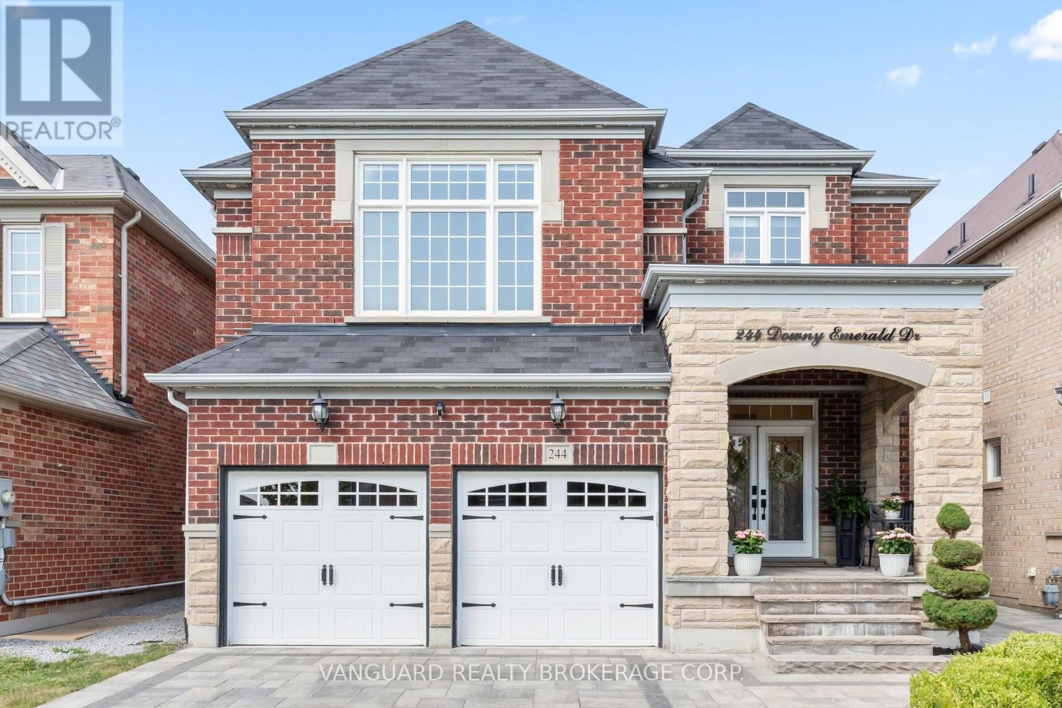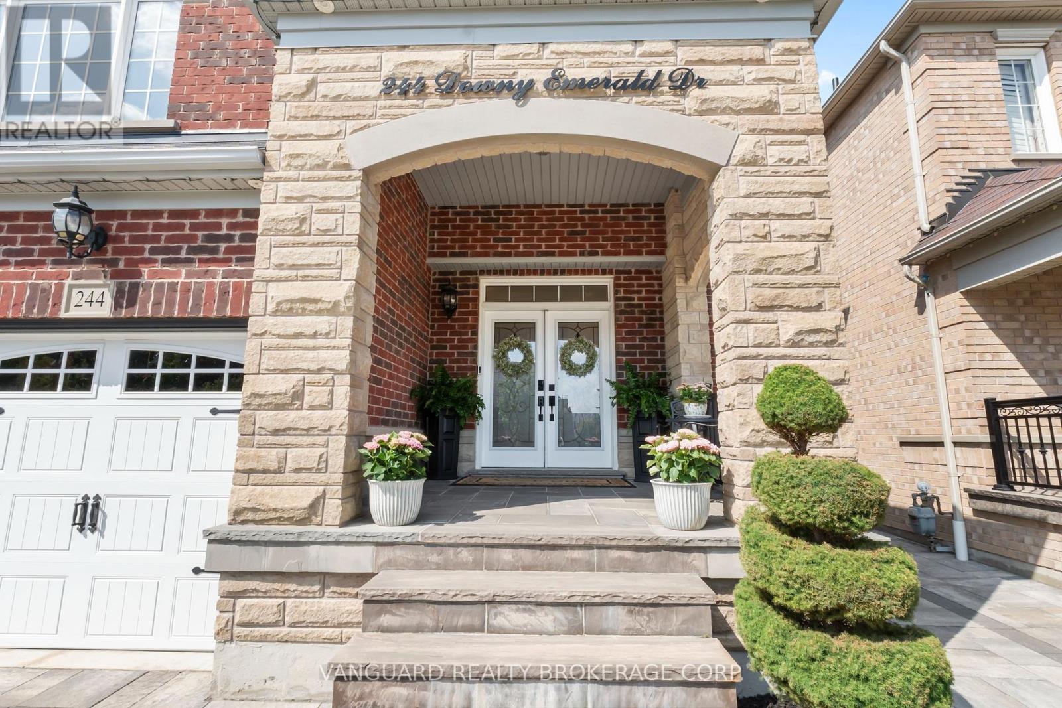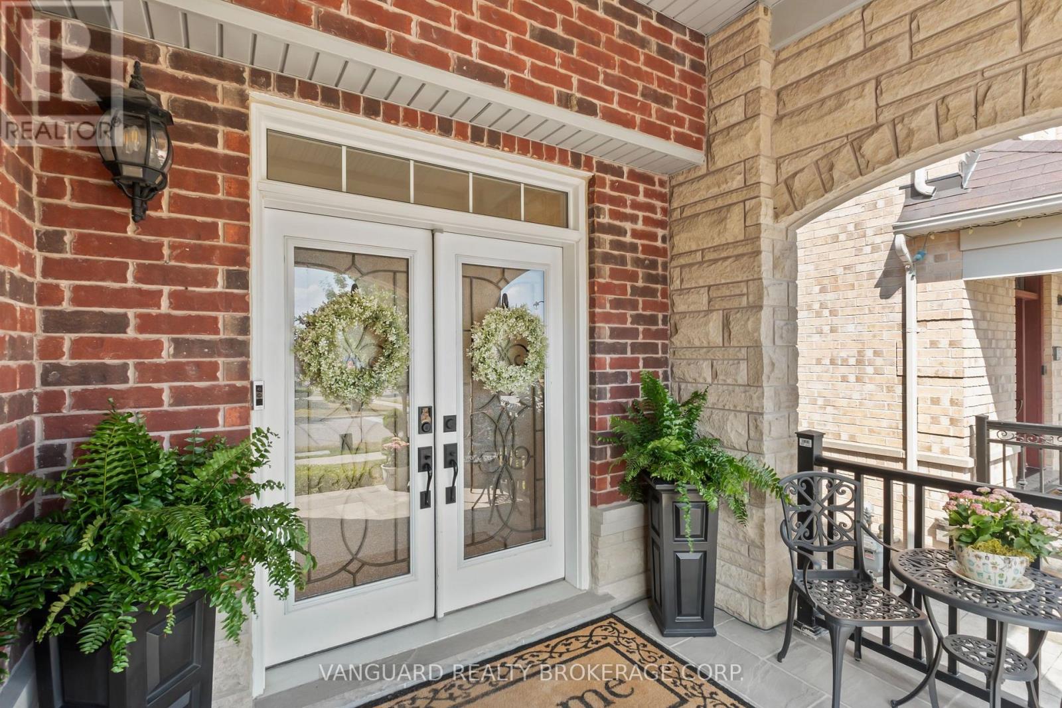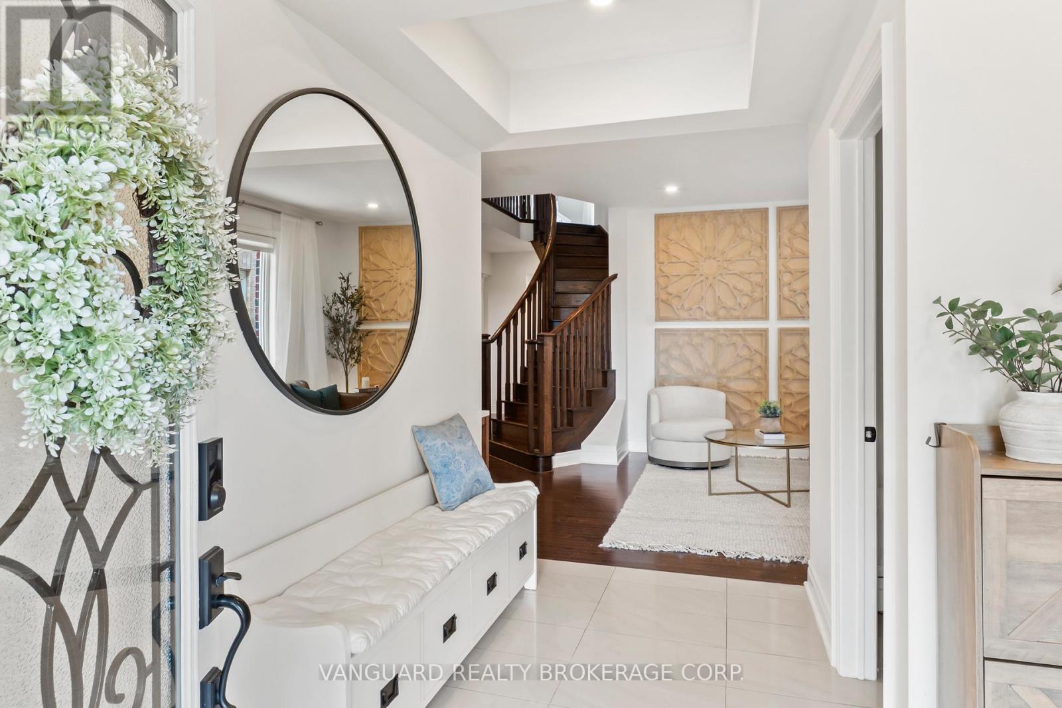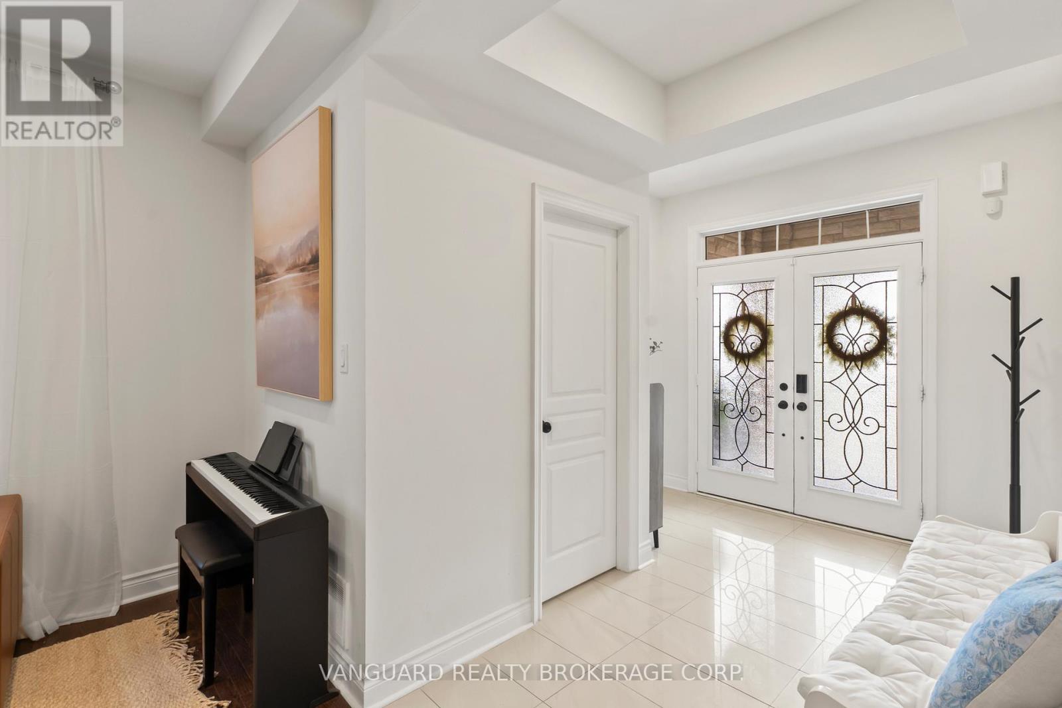5 Bedroom
5 Bathroom
3000 - 3500 sqft
Fireplace
Above Ground Pool, On Ground Pool, Outdoor Pool
Central Air Conditioning
Forced Air
Landscaped
$1,549,900
Welcome to 244 Downy Emerald, a spectacularly updated executive home in the highly coveted Summerlyn Village of Bradford.Perfectly positioned across from a beautiful park and built by the renowned Great Gulf.This property showcases countless premium upgrades and offers a seamless blend of elegance, comfort and modern convenience. Inside to a chef-inspired kitchen featuring high-end JennAir appliances, a built-in hood fan, bar fridge, under-cabinet lighting, and stunning premium quartz countertops with a central island - perfect for culinary enthusiasts and entertainers alike. The open-concept family and breakfast rooms flow effortlessly together, while a main floor den provides a private retreat for work, study or children's retreat.Upstairs, a luxurious master suite awaits with a massive walk in closet & spa-like ensuite including soaker tub. Every bedroom is paired with its own ensuite bathroom, and an additional upper-level entertainment area offers exceptional versatility for a growing family or work from home professional. Throughout the home, you'll find rich dark hardwood flooring, elegant double staircases, and a striking double-sided gas fireplace adding warmth and style.Outside, the expanded hardscaped driveway, walkways, backyard and garden beds create commanding curb appeal and warmth. The backyard space is a private, low-maintenance oasis.and ready for landscape lighting and any accessories you desire - a absolute entertainer's dream!The garage is wired with an ESA-approved EV charger and 100A subpanel & the entire home has been upgraded with professional smart home technology,The professionally finished basement boasts a high-end wet bar, sauna, and Tannoy ceiling speakers- ideal for entertaining or easily convertible into a sophisticated in-law suite.This is a rare opportunity to own a truly exceptional home in Bradford's most desirable neighbourhood. Dont miss your chance to experience the perfect balance of luxury, function, and location. (id:60365)
Property Details
|
MLS® Number
|
N12307952 |
|
Property Type
|
Single Family |
|
Community Name
|
Bradford |
|
AmenitiesNearBy
|
Park, Place Of Worship, Public Transit, Schools |
|
Features
|
Flat Site, Lighting, Dry, Carpet Free, Gazebo, Sump Pump, In-law Suite, Sauna |
|
ParkingSpaceTotal
|
5 |
|
PoolType
|
Above Ground Pool, On Ground Pool, Outdoor Pool |
|
Structure
|
Patio(s), Porch, Shed |
Building
|
BathroomTotal
|
5 |
|
BedroomsAboveGround
|
4 |
|
BedroomsBelowGround
|
1 |
|
BedroomsTotal
|
5 |
|
Amenities
|
Fireplace(s) |
|
Appliances
|
Oven - Built-in, Central Vacuum, Water Heater, Water Meter, Water Purifier, Water Softener |
|
BasementDevelopment
|
Finished |
|
BasementType
|
Full (finished) |
|
ConstructionStyleAttachment
|
Detached |
|
CoolingType
|
Central Air Conditioning |
|
ExteriorFinish
|
Brick, Stone |
|
FireProtection
|
Controlled Entry, Alarm System, Monitored Alarm, Security System, Smoke Detectors |
|
FireplacePresent
|
Yes |
|
FireplaceTotal
|
2 |
|
FlooringType
|
Hardwood, Laminate, Tile |
|
FoundationType
|
Block, Concrete, Slab, Wood |
|
HalfBathTotal
|
1 |
|
HeatingFuel
|
Electric |
|
HeatingType
|
Forced Air |
|
StoriesTotal
|
2 |
|
SizeInterior
|
3000 - 3500 Sqft |
|
Type
|
House |
|
UtilityWater
|
Municipal Water |
Parking
Land
|
Acreage
|
No |
|
FenceType
|
Fully Fenced |
|
LandAmenities
|
Park, Place Of Worship, Public Transit, Schools |
|
LandscapeFeatures
|
Landscaped |
|
Sewer
|
Sanitary Sewer |
|
SizeDepth
|
114 Ft ,9 In |
|
SizeFrontage
|
40 Ft |
|
SizeIrregular
|
40 X 114.8 Ft |
|
SizeTotalText
|
40 X 114.8 Ft |
Rooms
| Level |
Type |
Length |
Width |
Dimensions |
|
Second Level |
Bedroom 4 |
4.05 m |
3.15 m |
4.05 m x 3.15 m |
|
Second Level |
Primary Bedroom |
6.03 m |
4.34 m |
6.03 m x 4.34 m |
|
Second Level |
Bedroom 2 |
6.09 m |
3.54 m |
6.09 m x 3.54 m |
|
Second Level |
Bedroom 3 |
4.04 m |
3.06 m |
4.04 m x 3.06 m |
|
Lower Level |
Living Room |
6.7 m |
6.09 m |
6.7 m x 6.09 m |
|
Lower Level |
Exercise Room |
7.6 m |
4.52 m |
7.6 m x 4.52 m |
|
Lower Level |
Bathroom |
2.13 m |
3.05 m |
2.13 m x 3.05 m |
|
Main Level |
Living Room |
3.66 m |
3.16 m |
3.66 m x 3.16 m |
|
Main Level |
Dining Room |
4.16 m |
3.07 m |
4.16 m x 3.07 m |
|
Main Level |
Family Room |
4.8 m |
3.48 m |
4.8 m x 3.48 m |
|
Main Level |
Kitchen |
4.26 m |
3.16 m |
4.26 m x 3.16 m |
|
Main Level |
Eating Area |
5.05 m |
2.86 m |
5.05 m x 2.86 m |
|
Main Level |
Den |
3.06 m |
3.05 m |
3.06 m x 3.05 m |
|
Upper Level |
Family Room |
5.48 m |
3.96 m |
5.48 m x 3.96 m |
Utilities
|
Cable
|
Installed |
|
Electricity
|
Installed |
|
Sewer
|
Installed |
https://www.realtor.ca/real-estate/28655107/244-downy-emerald-drive-bradford-west-gwillimbury-bradford-bradford

