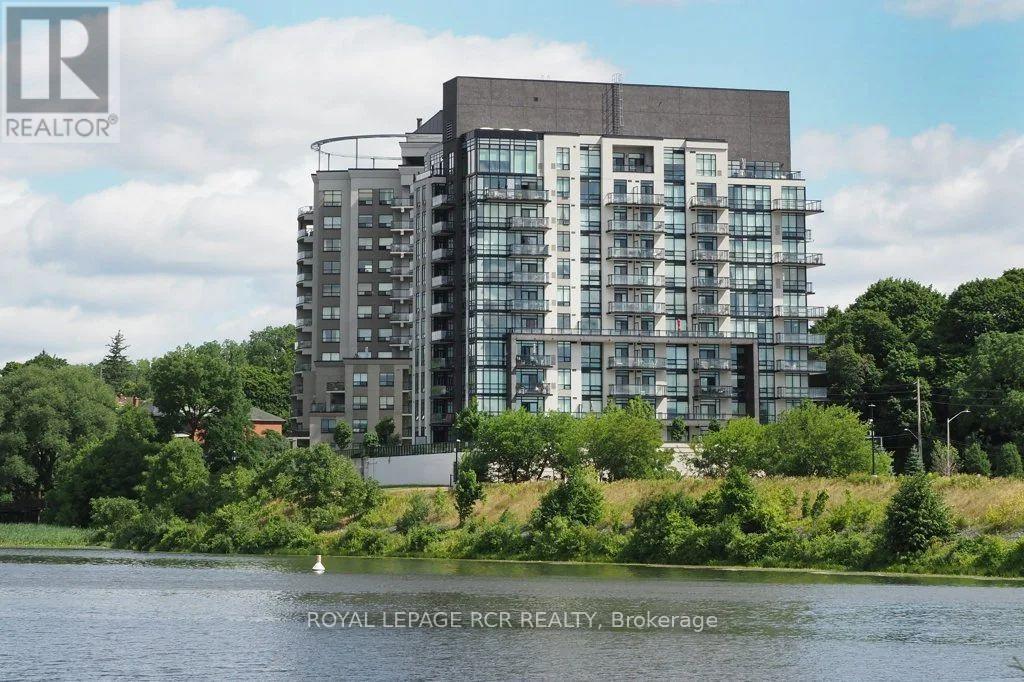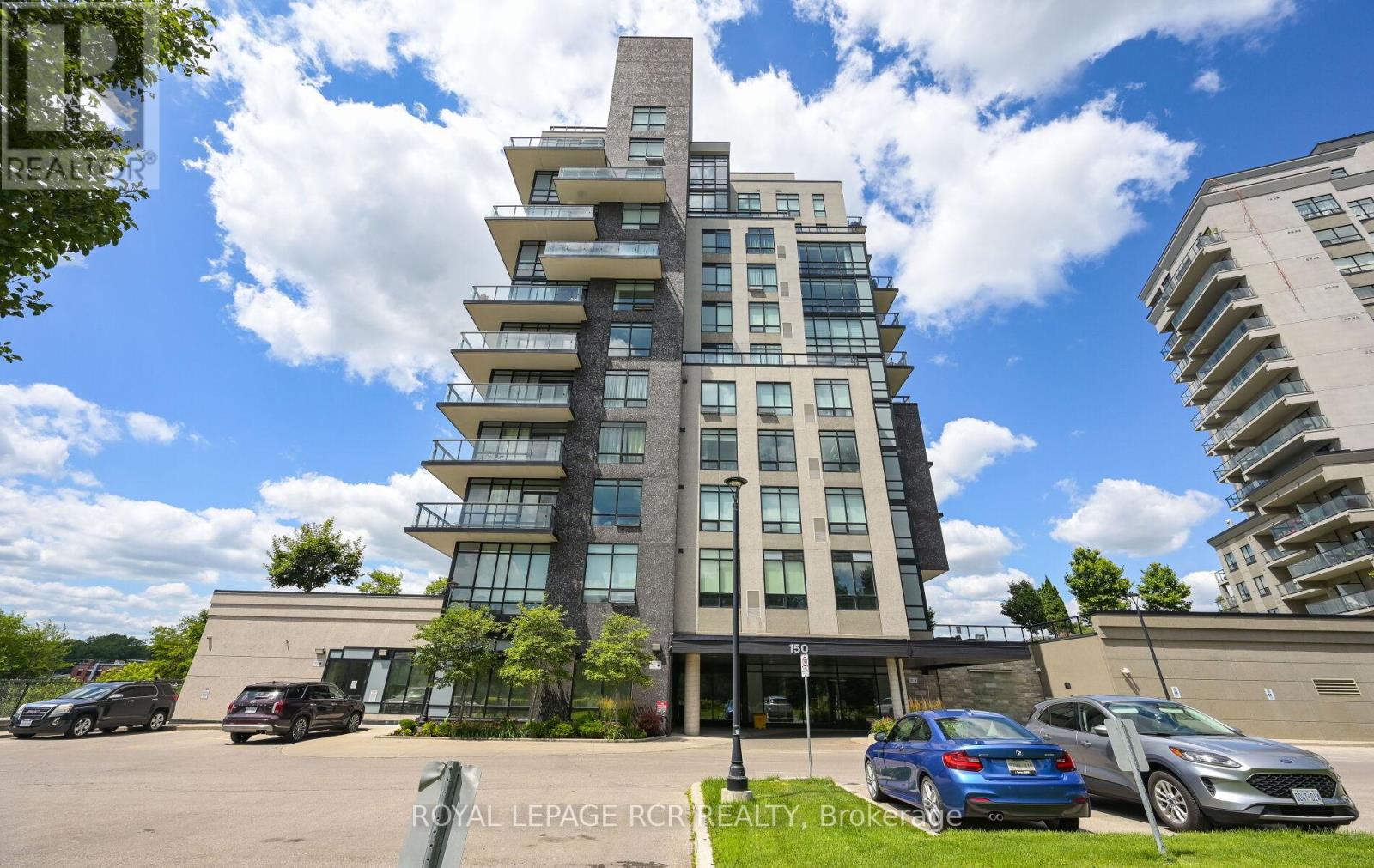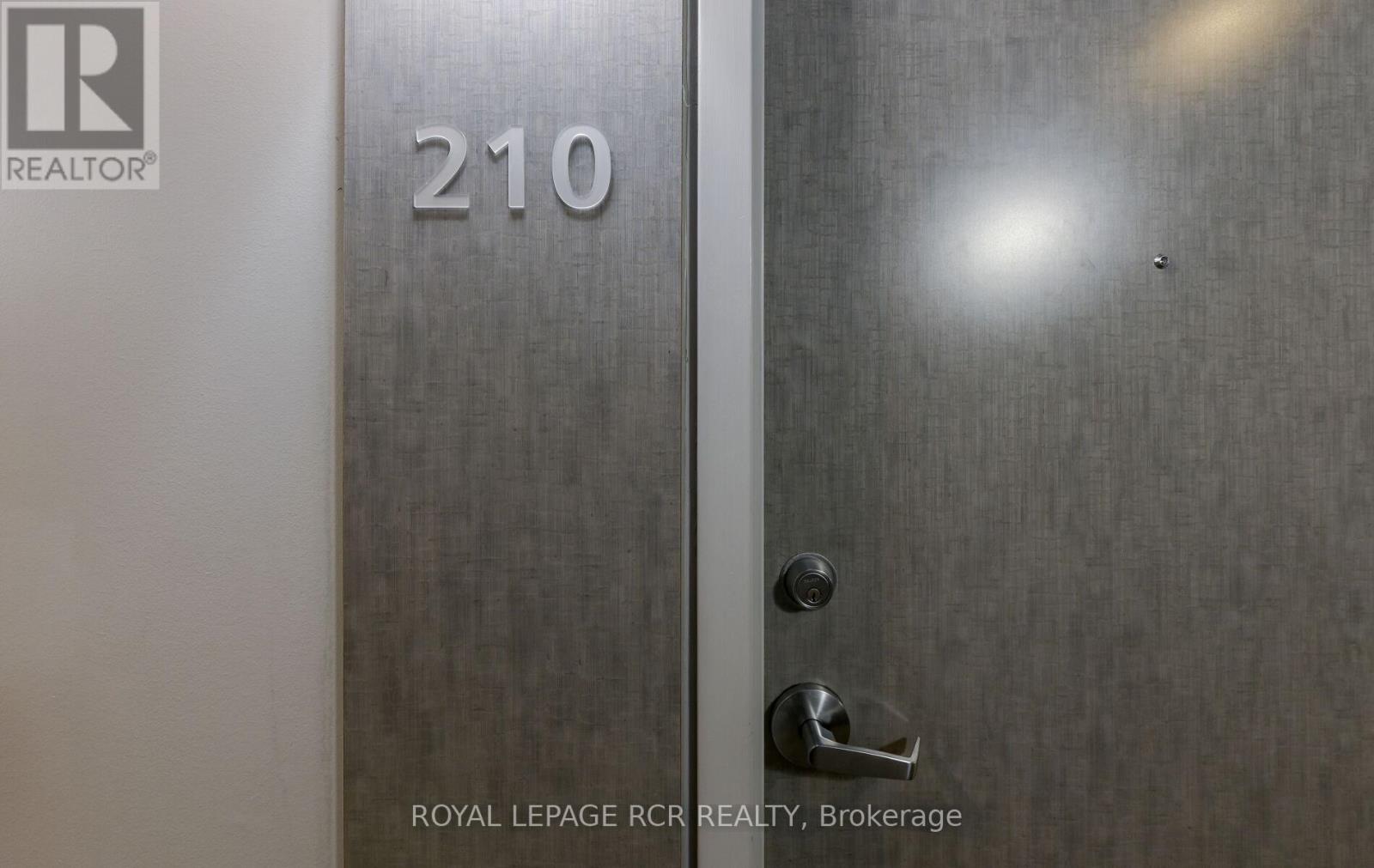210 - 150 Water Street N Cambridge, Ontario N1R 0B5
$538,900Maintenance, Heat, Water, Insurance, Parking
$819.41 Monthly
Maintenance, Heat, Water, Insurance, Parking
$819.41 MonthlyThis bright and sophisticated 2BR condo is situated on the banks of the Grand River in Galt. This private and open-concept unit faces west and offers uninterrupted views of the river and stunning sunsets all year round. A corner unit with floor to ceiling windows and two patio doors, the living space is designed for comfort, functionality and entertaining. The open concept allows for plenty of natural light and together with the neutral colours, unique light fixtures and newly laid floor create an ambience rarely found in condo living. The bedrooms offer functional closets and room for storage. This unit shows a pride of ownership and is in a building where 2BR 2Bath units rarely come available. Other features include granite countertops in the kitchen and bathrooms, stackable washer and dryer, underground parking space, a clean and bright gym on the main floor, party room with kitchen, patio with BBQs, and extensive gardens and a guest suite in the building. Located walking distance from the Cambridge Mill and the Gaslight District in Galt and access to the scenic waterfront trail. Book your viewing today! (id:60365)
Property Details
| MLS® Number | X12306921 |
| Property Type | Single Family |
| CommunityFeatures | Pet Restrictions |
| Features | Balcony, In Suite Laundry |
| ParkingSpaceTotal | 1 |
| ViewType | Direct Water View |
Building
| BathroomTotal | 2 |
| BedroomsAboveGround | 2 |
| BedroomsTotal | 2 |
| Amenities | Storage - Locker |
| Appliances | Blinds, Dishwasher, Dryer, Microwave, Range, Stove, Washer, Refrigerator |
| CoolingType | Central Air Conditioning |
| ExteriorFinish | Brick |
| FlooringType | Vinyl |
| HeatingFuel | Natural Gas |
| HeatingType | Forced Air |
| SizeInterior | 800 - 899 Sqft |
| Type | Apartment |
Parking
| Underground | |
| Garage |
Land
| Acreage | No |
Rooms
| Level | Type | Length | Width | Dimensions |
|---|---|---|---|---|
| Main Level | Kitchen | 3.02 m | 2.84 m | 3.02 m x 2.84 m |
| Main Level | Dining Room | 3.14 m | 2.79 m | 3.14 m x 2.79 m |
| Main Level | Living Room | 3.17 m | 3.54 m | 3.17 m x 3.54 m |
| Main Level | Bedroom | 2.75 m | 2.8 m | 2.75 m x 2.8 m |
| Main Level | Primary Bedroom | 3.61 m | 2.61 m | 3.61 m x 2.61 m |
https://www.realtor.ca/real-estate/28652900/210-150-water-street-n-cambridge
Julie Mcdonell
Salesperson
12612 Highway 50, Ste. 1
Bolton, Ontario L7E 1T6































