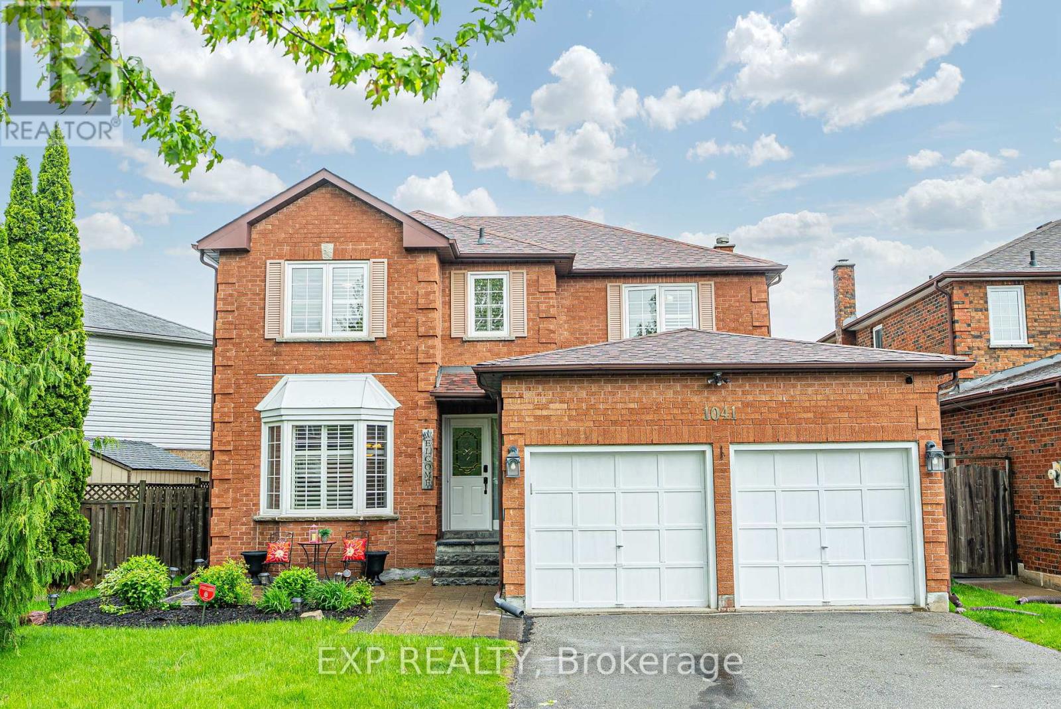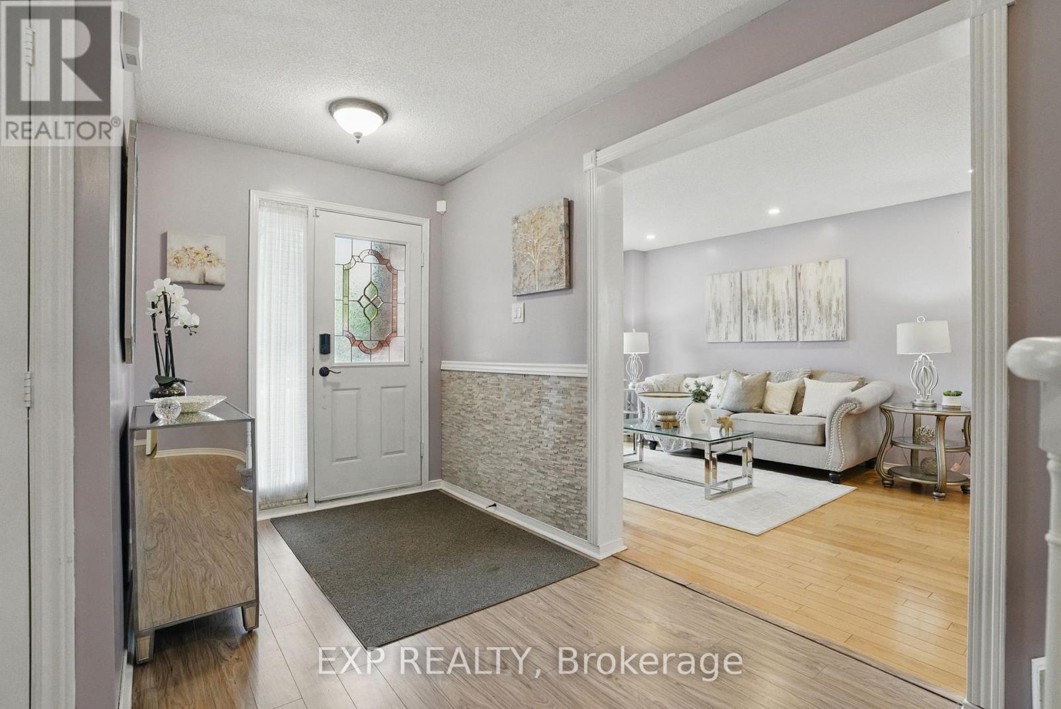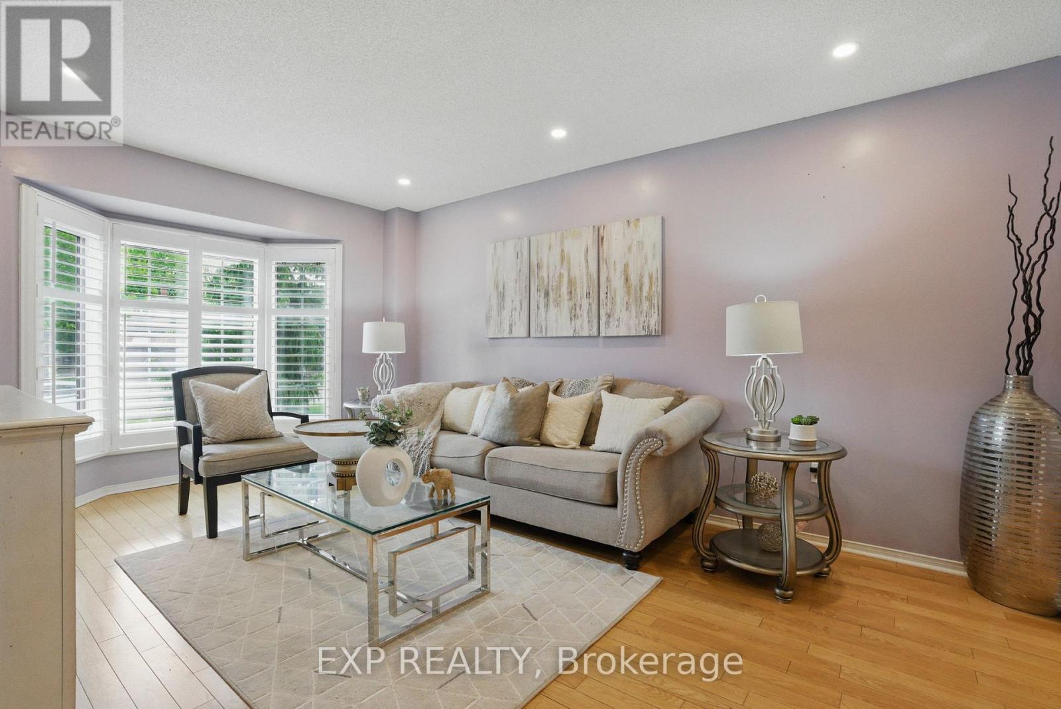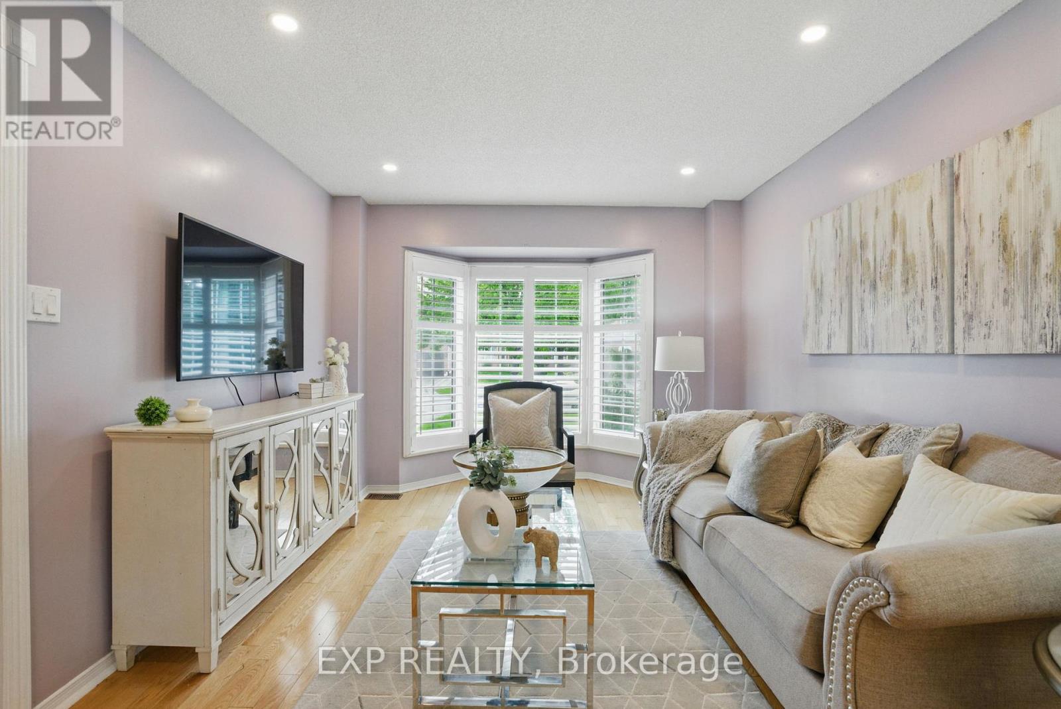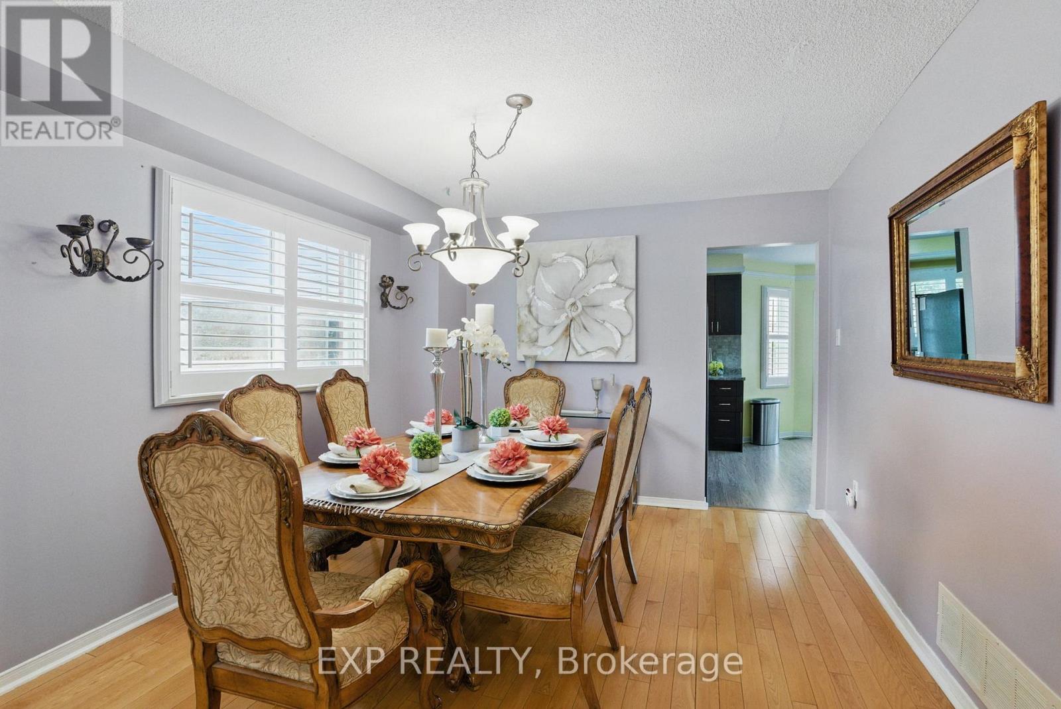1041 Ridge Valley Drive Oshawa, Ontario L1K 2E5
$929,900
WELCOME TO YOUR NEXT CHAPTER in Oshawa's highly desirable Pinecrest community. This spacious 4+1 bedroom detached home offers the perfect blend of room to grow, space to gather, and potential to make it your own. Whether you're upsizing, accommodating extended family, or simply looking for more flexibility, this home checks all the boxes. Set on a wide 50+ ft lot with parking for six, it features two walkouts to a private, fully fenced backyard an ideal space for kids, pets, and outdoor entertaining. Inside, you'll find generously sized principal rooms, a bright eat-in kitchen, cozy family room with fireplace, California shutters throughout, and a convenient main floor laundry with garage access. Upstairs, four spacious bedrooms offer room for the whole family, while the finished basement includes a fifth bedroom and a separate home office perfect for remote work or guest stays. This well cared for, its ready for your personal touch. All this, nestled in a welcoming, family-friendly neighbourhood, close to top-rated schools, parks, shopping, and quick access to the 407. A wonderful opportunity to create your forever home in a thriving community. (id:60365)
Property Details
| MLS® Number | E12307106 |
| Property Type | Single Family |
| Community Name | Pinecrest |
| AmenitiesNearBy | Hospital, Park, Place Of Worship, Public Transit |
| ParkingSpaceTotal | 6 |
| Structure | Deck, Patio(s) |
Building
| BathroomTotal | 3 |
| BedroomsAboveGround | 4 |
| BedroomsBelowGround | 1 |
| BedroomsTotal | 5 |
| Amenities | Fireplace(s) |
| Appliances | Central Vacuum, Water Heater, All, Dryer, Window Coverings |
| BasementDevelopment | Partially Finished |
| BasementType | N/a (partially Finished) |
| ConstructionStyleAttachment | Detached |
| CoolingType | Central Air Conditioning |
| ExteriorFinish | Brick, Vinyl Siding |
| FireplacePresent | Yes |
| FireplaceTotal | 1 |
| FlooringType | Laminate, Hardwood, Porcelain Tile, Carpeted |
| FoundationType | Poured Concrete |
| HalfBathTotal | 1 |
| HeatingFuel | Natural Gas |
| HeatingType | Forced Air |
| StoriesTotal | 2 |
| SizeInterior | 2000 - 2500 Sqft |
| Type | House |
| UtilityWater | Municipal Water |
Parking
| Attached Garage | |
| Garage |
Land
| Acreage | No |
| FenceType | Fenced Yard |
| LandAmenities | Hospital, Park, Place Of Worship, Public Transit |
| Sewer | Sanitary Sewer |
| SizeDepth | 109 Ft ,1 In |
| SizeFrontage | 51 Ft ,6 In |
| SizeIrregular | 51.5 X 109.1 Ft |
| SizeTotalText | 51.5 X 109.1 Ft |
Rooms
| Level | Type | Length | Width | Dimensions |
|---|---|---|---|---|
| Basement | Office | 2.66 m | 3.04 m | 2.66 m x 3.04 m |
| Basement | Recreational, Games Room | 6.17 m | 4.47 m | 6.17 m x 4.47 m |
| Basement | Bedroom 5 | 6.24 m | 3.35 m | 6.24 m x 3.35 m |
| Main Level | Kitchen | 6.3 m | 3.95 m | 6.3 m x 3.95 m |
| Main Level | Living Room | 5.3 m | 3.9 m | 5.3 m x 3.9 m |
| Main Level | Dining Room | 3.9 m | 3.4 m | 3.9 m x 3.4 m |
| Main Level | Family Room | 5.2 m | 3.7 m | 5.2 m x 3.7 m |
| Main Level | Laundry Room | 11 m | 6.25 m | 11 m x 6.25 m |
| Upper Level | Primary Bedroom | 5.9 m | 3.5 m | 5.9 m x 3.5 m |
| Upper Level | Bedroom 2 | 4 m | 3.2 m | 4 m x 3.2 m |
| Upper Level | Bedroom 3 | 4.5 m | 3.5 m | 4.5 m x 3.5 m |
| Upper Level | Bedroom 4 | 3.6 m | 3.4 m | 3.6 m x 3.4 m |
https://www.realtor.ca/real-estate/28653281/1041-ridge-valley-drive-oshawa-pinecrest-pinecrest
Jason D. Moseley
Broker
4711 Yonge St 10th Flr, 106430
Toronto, Ontario M2N 6K8

