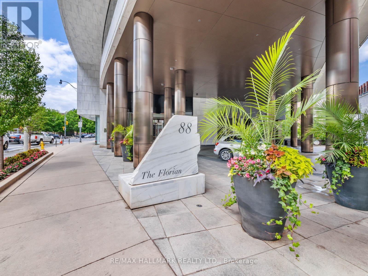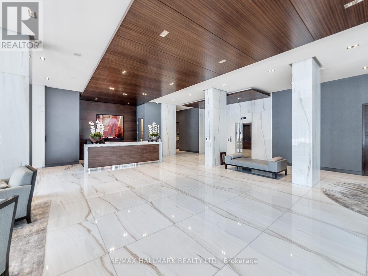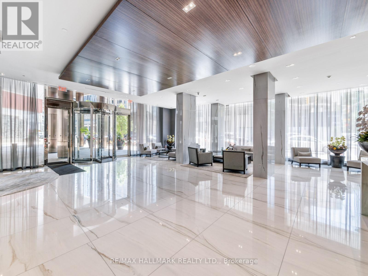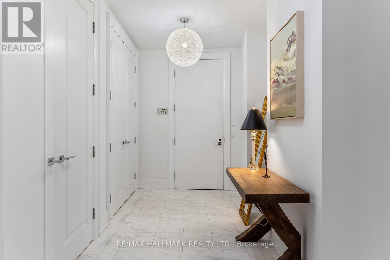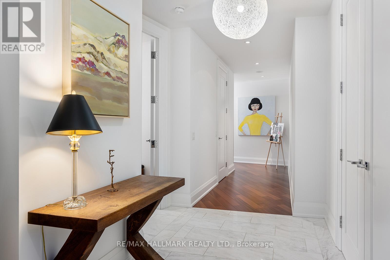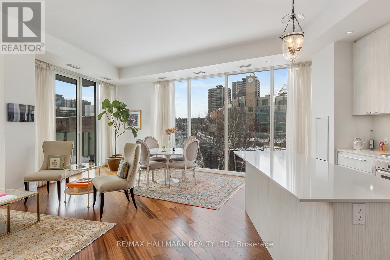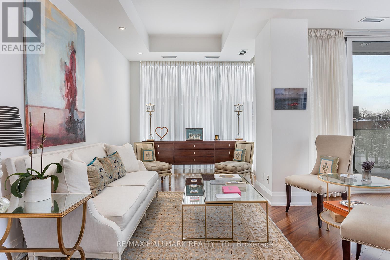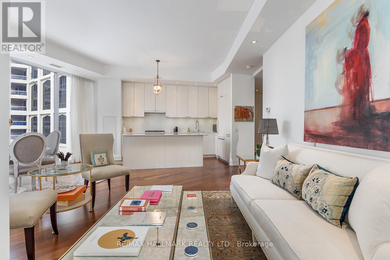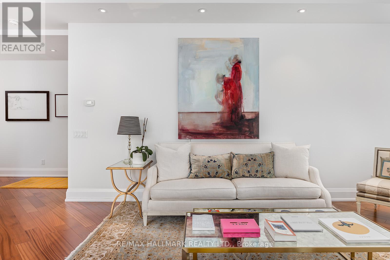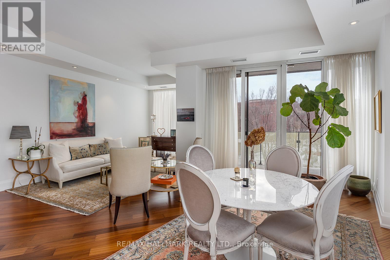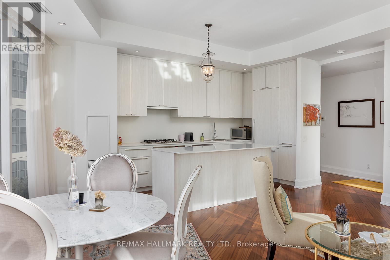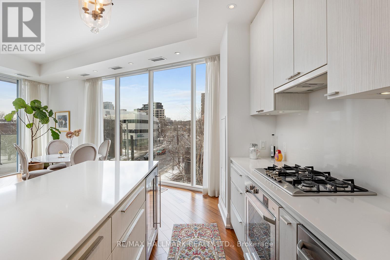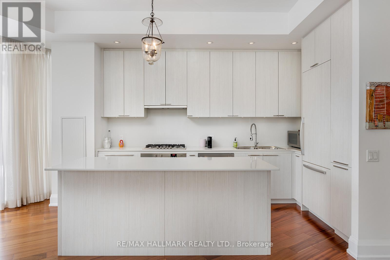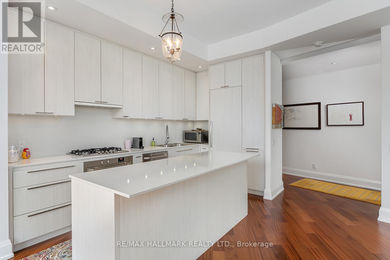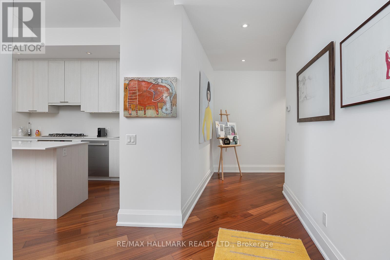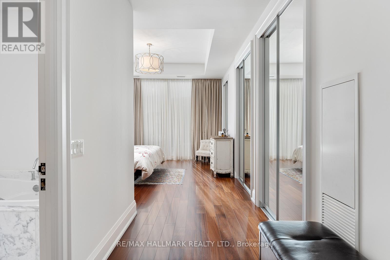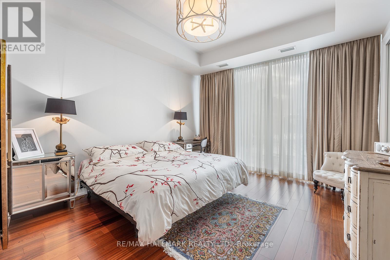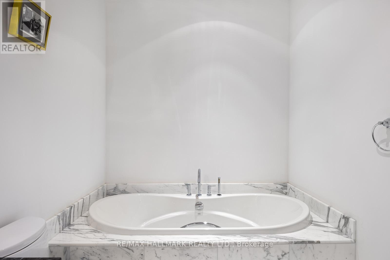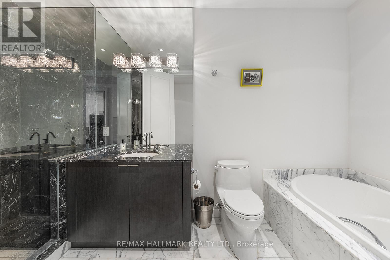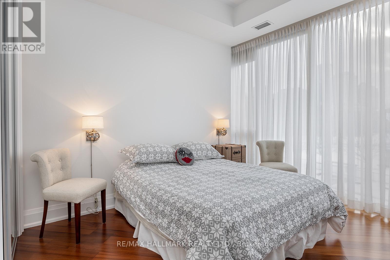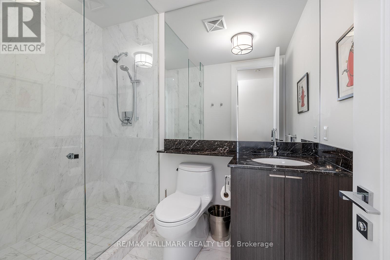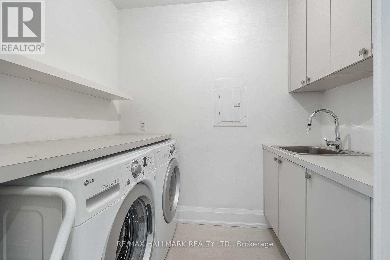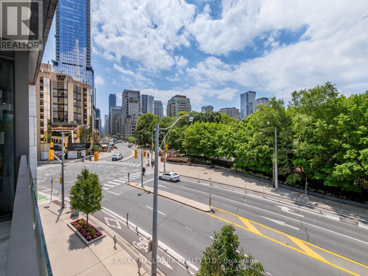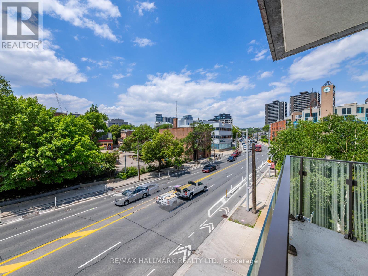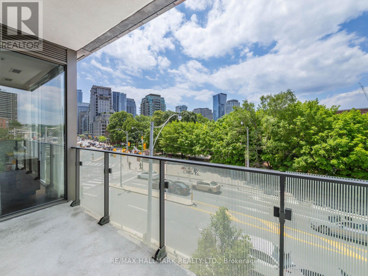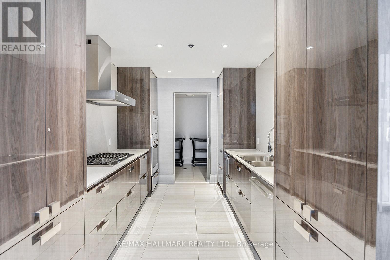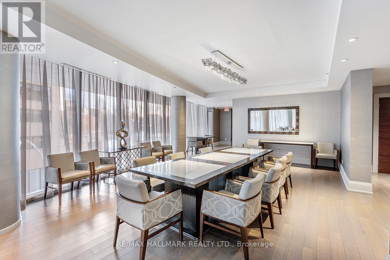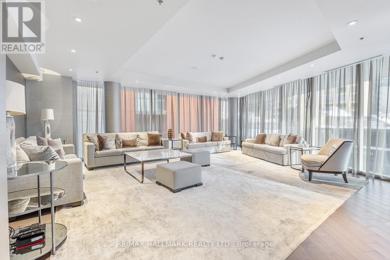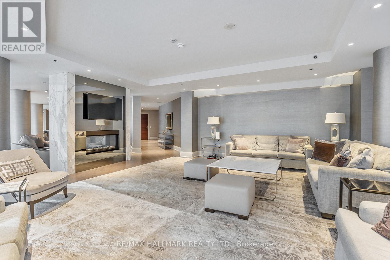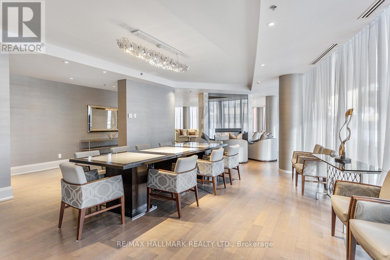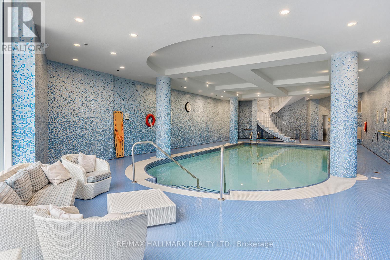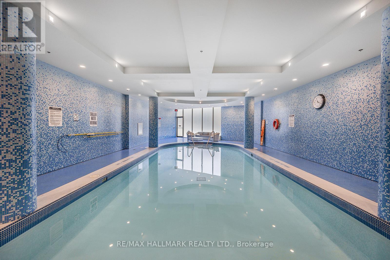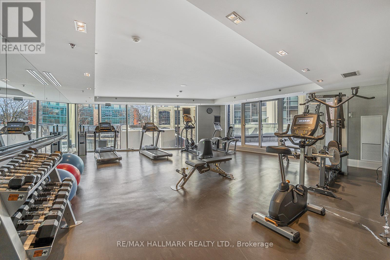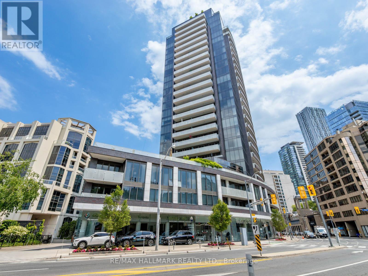308 - 88 Davenport Road Toronto, Ontario M5R 0A5
$2,300,000Maintenance, Common Area Maintenance, Heat, Insurance, Parking, Water
$2,386.79 Monthly
Maintenance, Common Area Maintenance, Heat, Insurance, Parking, Water
$2,386.79 MonthlyEscape to sophisticated Yorkville living in this sun-drenched corner suite boasting unobstructed city views. A gracious foyer welcomes you into an expansive living/dining area, perfect for entertaining or relaxing bathed in abundant natural light. Retreat to the tranquil primary bedroom with its spa-like ensuite and generous closet space. This exceptional residence also includes a convenient laundry room, two prime adjacent parking spots, and a sizeable locker for all your storage needs. Beyond the suite itself, The Florian elevates your lifestyle with unparalleled service and amenities. A 24-hour concierge is at your service while valet parking ensures effortless arrivals and departures. Maintain an active lifestyle in the well-equipped fitness centre and indoor pool, or unwind with a BBQ in the rooftop garden. Host gatherings with ease in the dedicated party room and catering kitchen. For added convenience, a guest suite is available for visitors, and ample visitor parking is provided onsite. (id:60365)
Property Details
| MLS® Number | C12307359 |
| Property Type | Single Family |
| Community Name | Annex |
| AmenitiesNearBy | Park, Place Of Worship, Public Transit, Schools |
| CommunityFeatures | Pets Allowed With Restrictions |
| Features | Balcony, Carpet Free, Guest Suite |
| ParkingSpaceTotal | 2 |
| PoolType | Indoor Pool |
Building
| BathroomTotal | 2 |
| BedroomsAboveGround | 2 |
| BedroomsTotal | 2 |
| Age | 6 To 10 Years |
| Amenities | Security/concierge, Exercise Centre, Party Room, Visitor Parking, Storage - Locker |
| Appliances | Range, Dishwasher, Freezer, Oven, Gas Stove(s), Window Coverings, Wine Fridge, Refrigerator |
| BasementType | None |
| CoolingType | Central Air Conditioning |
| ExteriorFinish | Brick, Concrete |
| FlooringType | Hardwood |
| HeatingFuel | Natural Gas |
| HeatingType | Coil Fan |
| SizeInterior | 1600 - 1799 Sqft |
| Type | Apartment |
Parking
| Underground | |
| Garage |
Land
| Acreage | No |
| LandAmenities | Park, Place Of Worship, Public Transit, Schools |
Rooms
| Level | Type | Length | Width | Dimensions |
|---|---|---|---|---|
| Main Level | Living Room | 5.45 m | 2.98 m | 5.45 m x 2.98 m |
| Main Level | Dining Room | 4.22 m | 2.46 m | 4.22 m x 2.46 m |
| Main Level | Primary Bedroom | 4.86 m | 3.9 m | 4.86 m x 3.9 m |
| Main Level | Bedroom 2 | 3.6 m | 3.6 m | 3.6 m x 3.6 m |
| Main Level | Kitchen | 2.5 m | 4.01 m | 2.5 m x 4.01 m |
https://www.realtor.ca/real-estate/28653730/308-88-davenport-road-toronto-annex-annex
Tara Whitney Hoeg
Broker
630 Danforth Ave
Toronto, Ontario M4K 1R3

