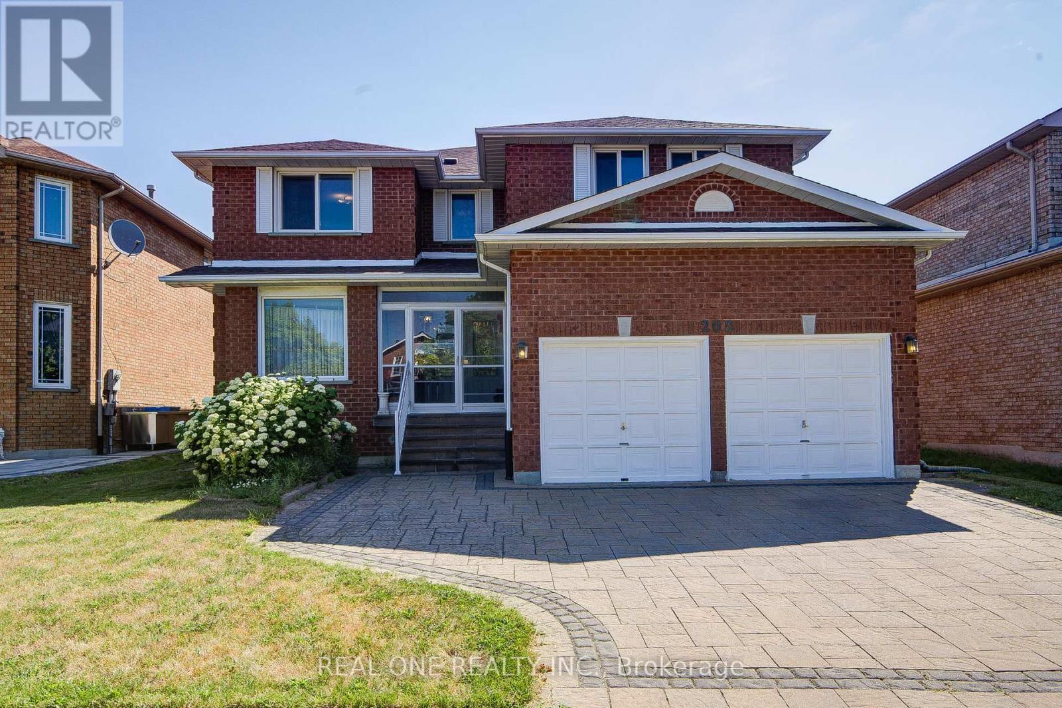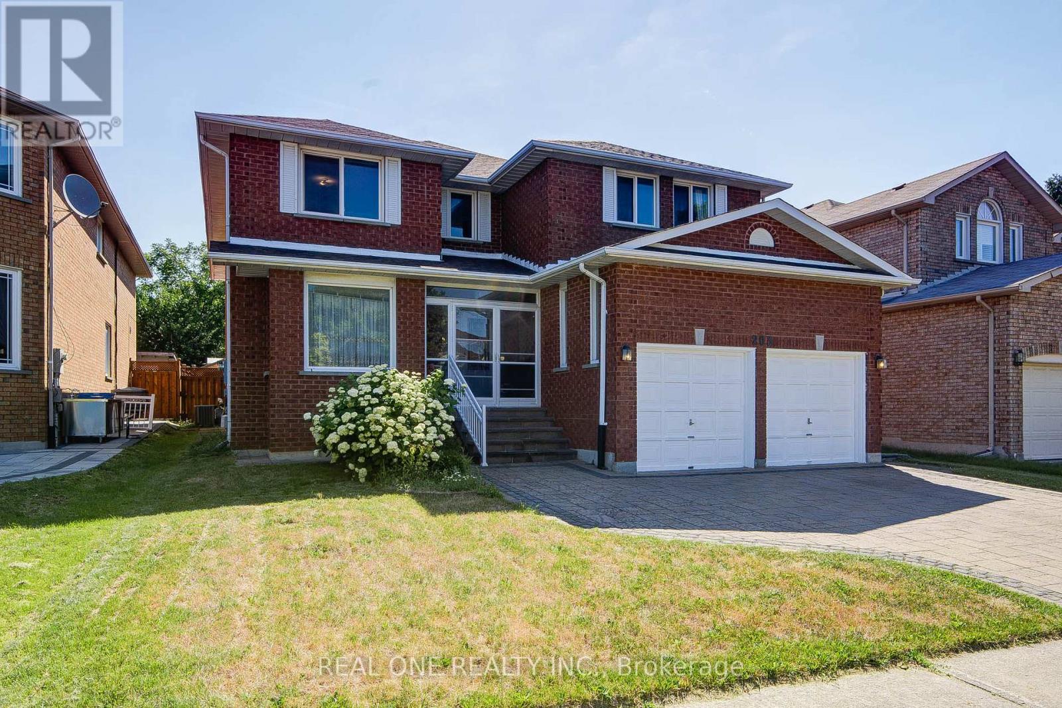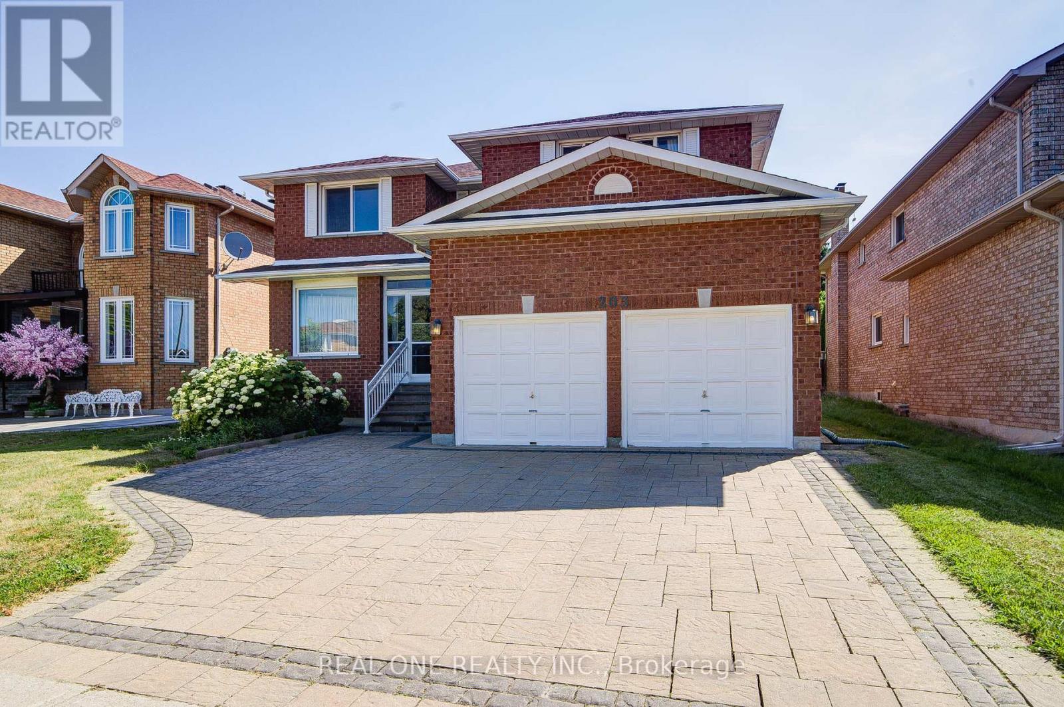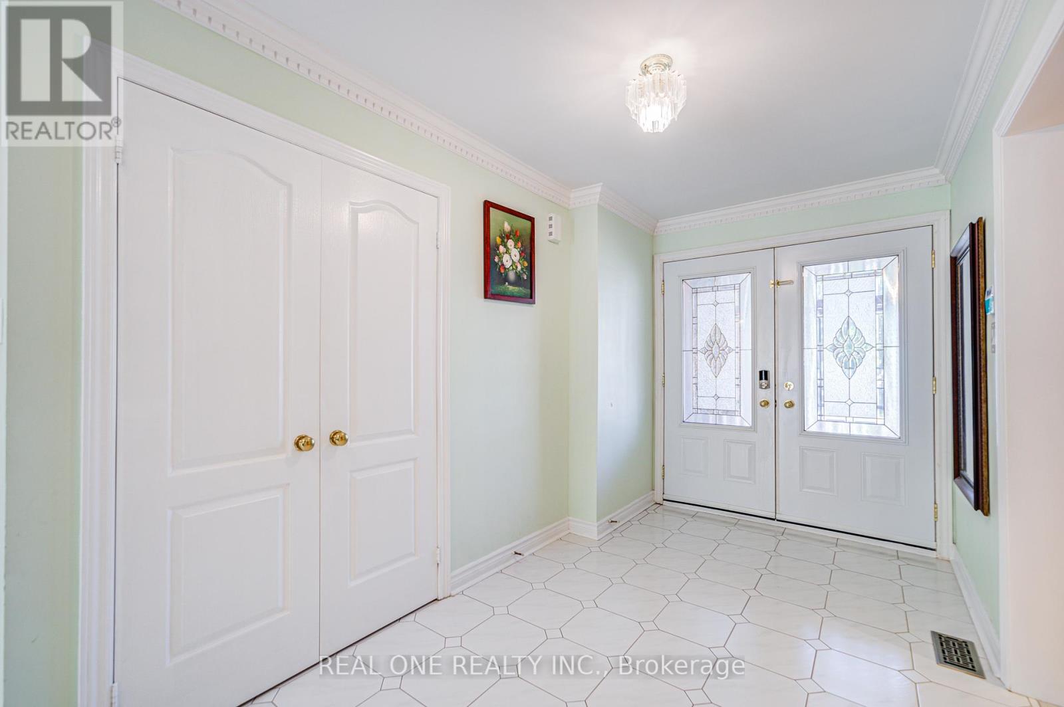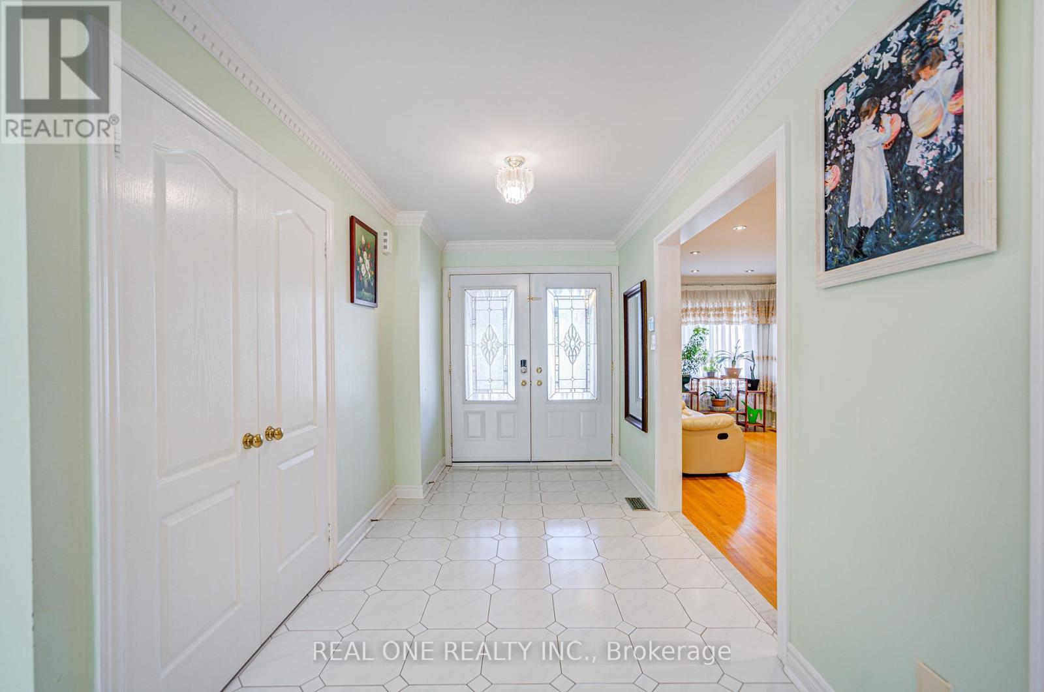203 Valleymede Drive Richmond Hill, Ontario L4B 3S4
$1,998,000
Top Ranked School Zoned, Stunning Bright, Sun-Filled 5 Generously Sized Bedrooms + 5 Washrooms + 2 Garage House In Quite & Family Oriented/Child Safe Prestigious Doncrest Community. (3509 S.F. In 1st & 2nd Floor + 1717 S.F. Basement As Per Mpac), Surrounded With Luxurious Homes & Walking Distance To A Very Convenient Plaza, Along With A Separate Entrance To Basement Apartment Providing An Excellent Opportunity To Generate Rental Income, Master Washroom 2023, HWT Leased 2024, AC 2022, Door&Windows 2009, Roof 2018, New Basement Renovated 2025, New Toilets, Backyard Deck 2014, Main Kitchen Quartz Counter Top 2020, Laundry Room 2023, Drive Way & Backyard 2017, Close To Doncrest Public School & Mins Walk To Bus Station To St Robert Catholic School. Move-in Ready Or Renovate To Your Taste, Located Near Beautiful Parks, Restaurants, Major Highways, Bayview Golf Club, And Much More. (id:60365)
Property Details
| MLS® Number | N12307394 |
| Property Type | Single Family |
| Community Name | Doncrest |
| Features | Carpet Free |
| ParkingSpaceTotal | 5 |
Building
| BathroomTotal | 5 |
| BedroomsAboveGround | 5 |
| BedroomsBelowGround | 2 |
| BedroomsTotal | 7 |
| Age | 16 To 30 Years |
| BasementDevelopment | Partially Finished |
| BasementFeatures | Separate Entrance |
| BasementType | N/a (partially Finished) |
| ConstructionStyleAttachment | Detached |
| CoolingType | Central Air Conditioning |
| ExteriorFinish | Brick |
| FireplacePresent | Yes |
| FlooringType | Parquet, Ceramic, Hardwood |
| FoundationType | Unknown |
| HalfBathTotal | 1 |
| HeatingFuel | Natural Gas |
| HeatingType | Forced Air |
| StoriesTotal | 2 |
| SizeInterior | 3500 - 5000 Sqft |
| Type | House |
| UtilityWater | Municipal Water |
Parking
| Attached Garage | |
| Garage |
Land
| Acreage | No |
| Sewer | Sanitary Sewer |
| SizeDepth | 113 Ft ,6 In |
| SizeFrontage | 49 Ft ,2 In |
| SizeIrregular | 49.2 X 113.5 Ft |
| SizeTotalText | 49.2 X 113.5 Ft |
Rooms
| Level | Type | Length | Width | Dimensions |
|---|---|---|---|---|
| Second Level | Bedroom 4 | 3.56 m | 3.32 m | 3.56 m x 3.32 m |
| Second Level | Bedroom 5 | 4.22 m | 3.45 m | 4.22 m x 3.45 m |
| Second Level | Primary Bedroom | 7.04 m | 4.24 m | 7.04 m x 4.24 m |
| Second Level | Bedroom 2 | 4.85 m | 4.14 m | 4.85 m x 4.14 m |
| Second Level | Bedroom 3 | 4.85 m | 3.51 m | 4.85 m x 3.51 m |
| Main Level | Laundry Room | 2.64 m | 2.06 m | 2.64 m x 2.06 m |
| Main Level | Living Room | 5.7 m | 3.43 m | 5.7 m x 3.43 m |
| Main Level | Dining Room | 5.33 m | 3.43 m | 5.33 m x 3.43 m |
| Main Level | Family Room | 5.38 m | 3.43 m | 5.38 m x 3.43 m |
| Main Level | Kitchen | 4.24 m | 3.58 m | 4.24 m x 3.58 m |
| Main Level | Eating Area | 4.26 m | 3.38 m | 4.26 m x 3.38 m |
| Main Level | Office | 3.43 m | 3.02 m | 3.43 m x 3.02 m |
https://www.realtor.ca/real-estate/28653793/203-valleymede-drive-richmond-hill-doncrest-doncrest
Tian Gao
Salesperson
15 Wertheim Court Unit 302
Richmond Hill, Ontario L4B 3H7

