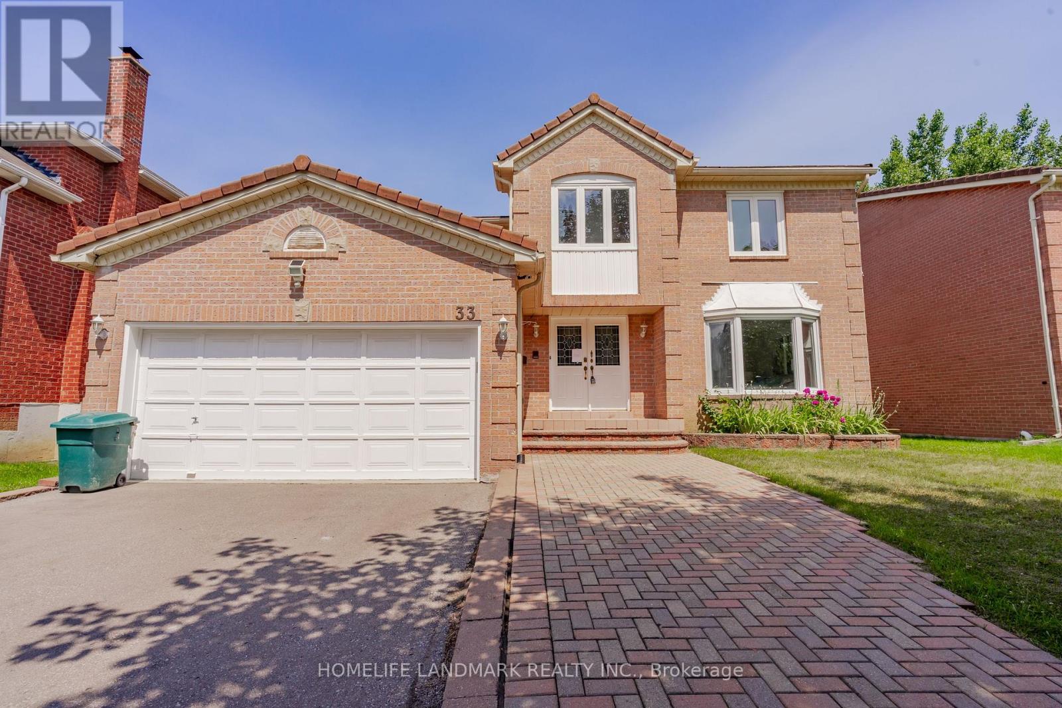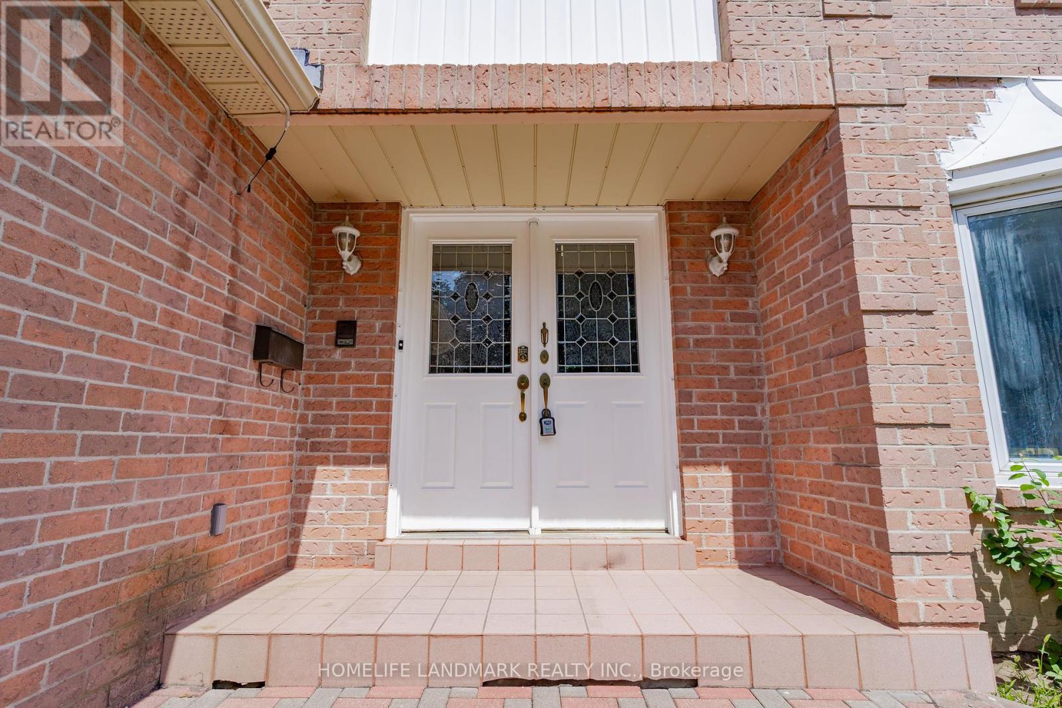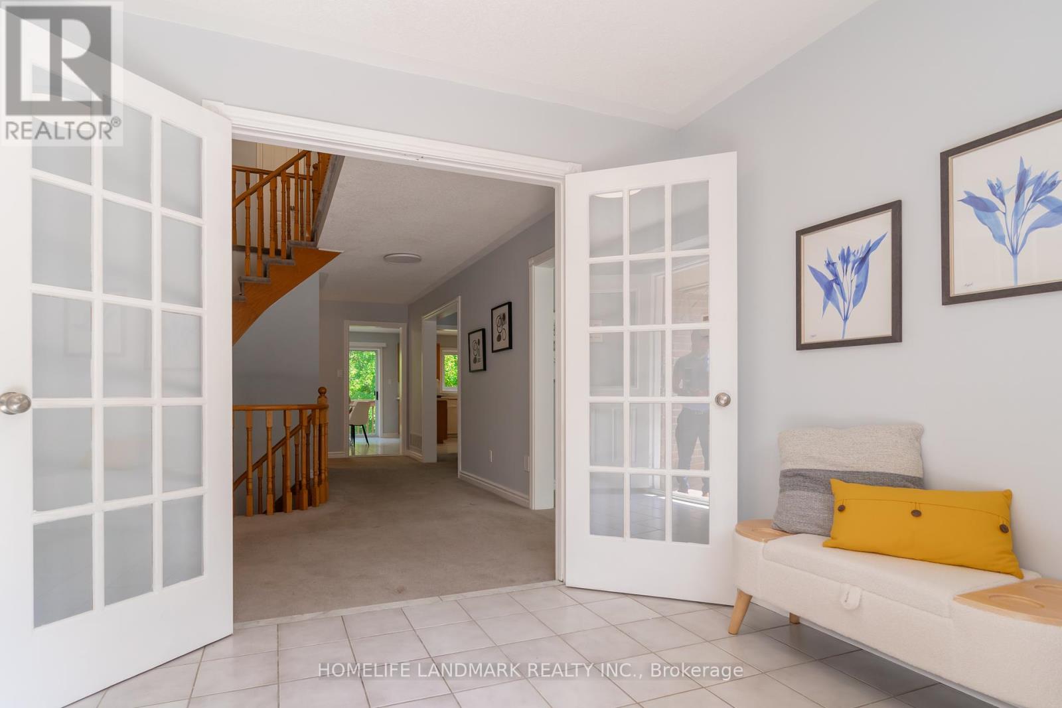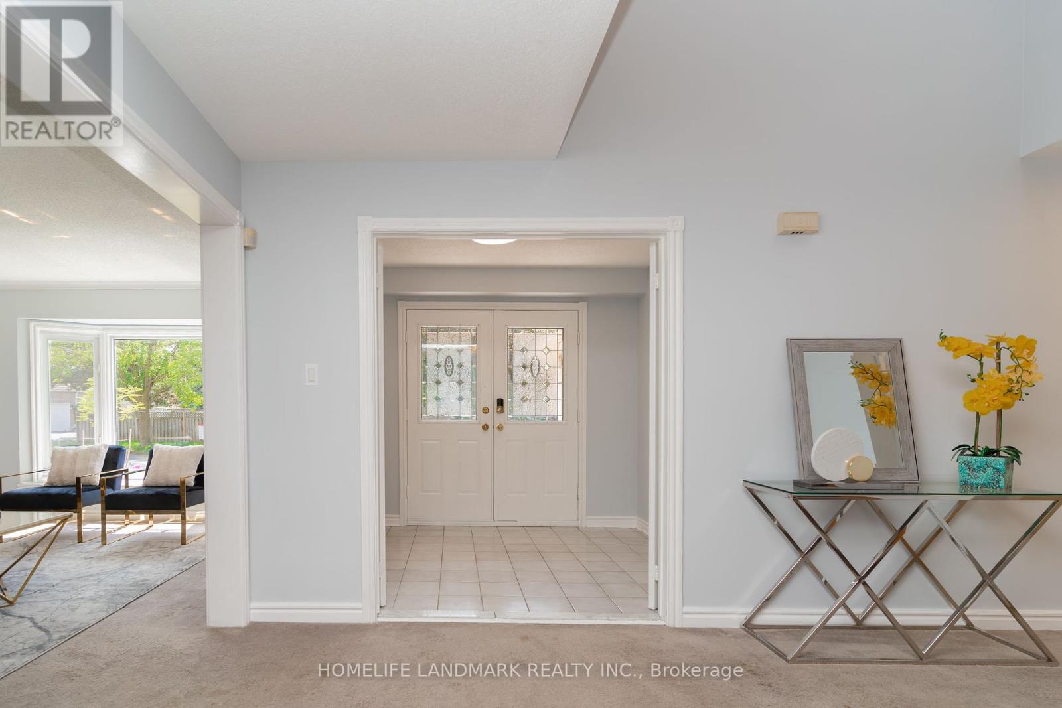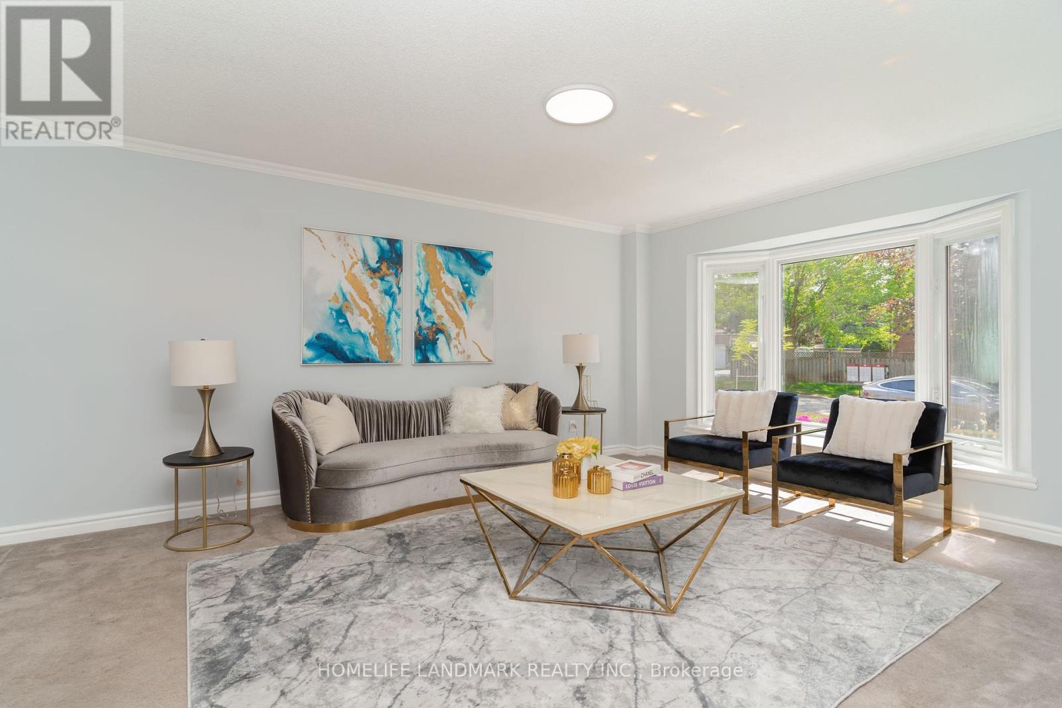33 John Stiver Crescent Markham, Ontario L3R 9B1
$1,999,000
Location! Location! Location! Beautiful Prime Buttonville Area backing on to a Walking Trail Abuts Green Space. A solid wide 54 feet Lot property with unique Marley roof built by the reputable Huron Homes. 4 Bedrooms + Den on the second floor, great for work-from-home or a functional playroom. Spacious private library on the first floor and a bright family room overlooking the ravine-like greens. Large raised wooden deck with two entrances from the family room and eat-in kitchen. Large windows offer plenty of natural light. Double garage with room for 3 additional cars on private driveway. Original owner offers a great deal in this prime neighborhood. (id:60365)
Property Details
| MLS® Number | N12307405 |
| Property Type | Single Family |
| Community Name | Buttonville |
| ParkingSpaceTotal | 5 |
| Structure | Deck |
Building
| BathroomTotal | 4 |
| BedroomsAboveGround | 4 |
| BedroomsBelowGround | 1 |
| BedroomsTotal | 5 |
| Appliances | Garage Door Opener Remote(s), Dishwasher, Dryer, Garage Door Opener, Stove, Washer, Refrigerator |
| BasementDevelopment | Unfinished |
| BasementType | Full (unfinished) |
| ConstructionStyleAttachment | Detached |
| CoolingType | Central Air Conditioning |
| ExteriorFinish | Brick |
| FireProtection | Smoke Detectors |
| FireplacePresent | Yes |
| FireplaceTotal | 1 |
| FlooringType | Ceramic |
| FoundationType | Concrete |
| HalfBathTotal | 1 |
| HeatingFuel | Natural Gas |
| HeatingType | Forced Air |
| StoriesTotal | 2 |
| SizeInterior | 3000 - 3500 Sqft |
| Type | House |
| UtilityWater | Municipal Water |
Parking
| Attached Garage | |
| Garage |
Land
| Acreage | No |
| FenceType | Fully Fenced |
| Sewer | Sanitary Sewer |
| SizeDepth | 110 Ft ,10 In |
| SizeFrontage | 54 Ft ,1 In |
| SizeIrregular | 54.1 X 110.9 Ft |
| SizeTotalText | 54.1 X 110.9 Ft |
Rooms
| Level | Type | Length | Width | Dimensions |
|---|---|---|---|---|
| Second Level | Bedroom 4 | 4.07 m | 3.7 m | 4.07 m x 3.7 m |
| Second Level | Den | 3.15 m | 2.88 m | 3.15 m x 2.88 m |
| Second Level | Primary Bedroom | 5.94 m | 3.99 m | 5.94 m x 3.99 m |
| Second Level | Bedroom 2 | 3.87 m | 3.63 m | 3.87 m x 3.63 m |
| Second Level | Bedroom 3 | 4.09 m | 3.87 m | 4.09 m x 3.87 m |
| Ground Level | Foyer | 2.88 m | 2.23 m | 2.88 m x 2.23 m |
| Ground Level | Living Room | 5.13 m | 3.07 m | 5.13 m x 3.07 m |
| Ground Level | Dining Room | 3.87 m | 3.39 m | 3.87 m x 3.39 m |
| Ground Level | Kitchen | 3.65 m | 3.4 m | 3.65 m x 3.4 m |
| Ground Level | Eating Area | 3.65 m | 3.31 m | 3.65 m x 3.31 m |
| Ground Level | Family Room | 5.23 m | 3.65 m | 5.23 m x 3.65 m |
| Ground Level | Library | 3.92 m | 3.45 m | 3.92 m x 3.45 m |
https://www.realtor.ca/real-estate/28653795/33-john-stiver-crescent-markham-buttonville-buttonville
Amy Lam
Broker
7240 Woodbine Ave Unit 103
Markham, Ontario L3R 1A4

