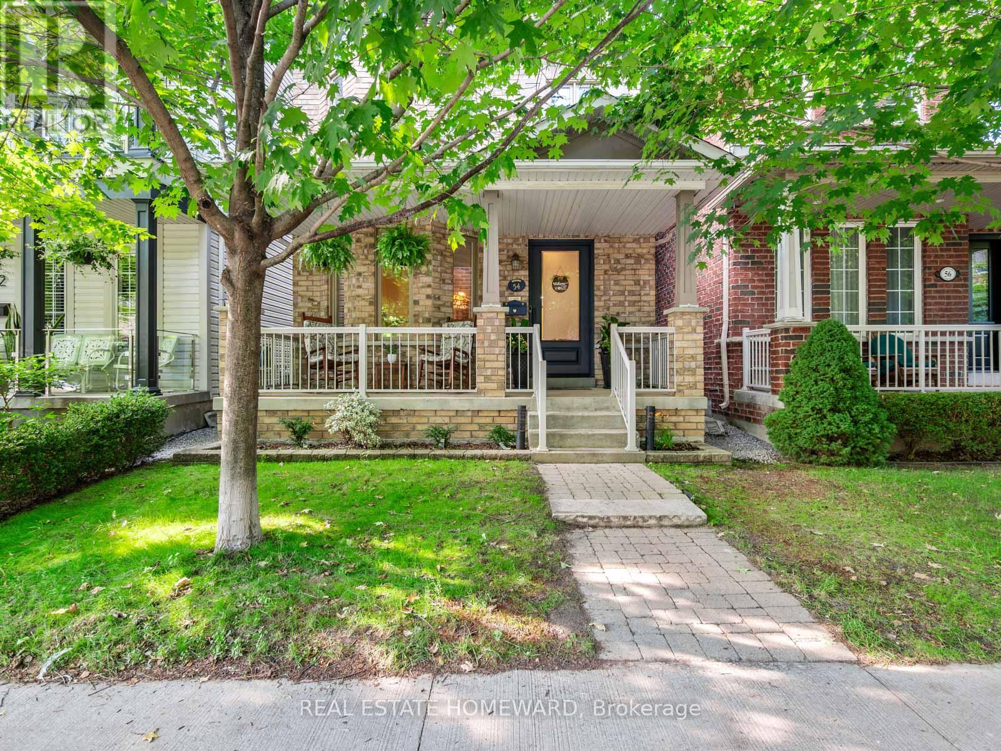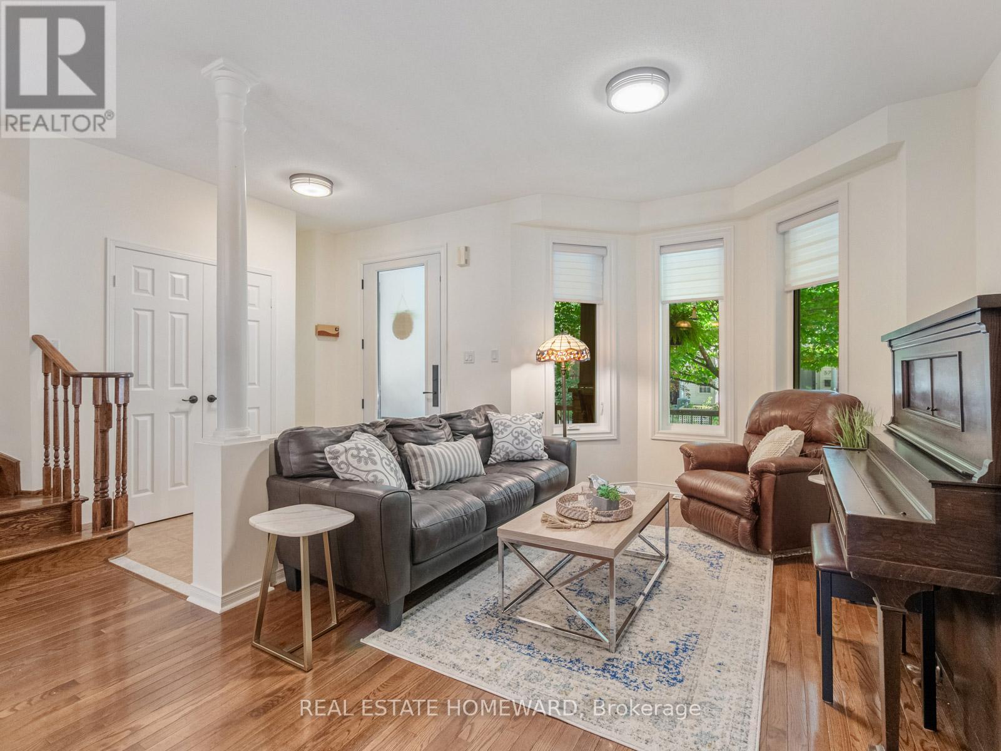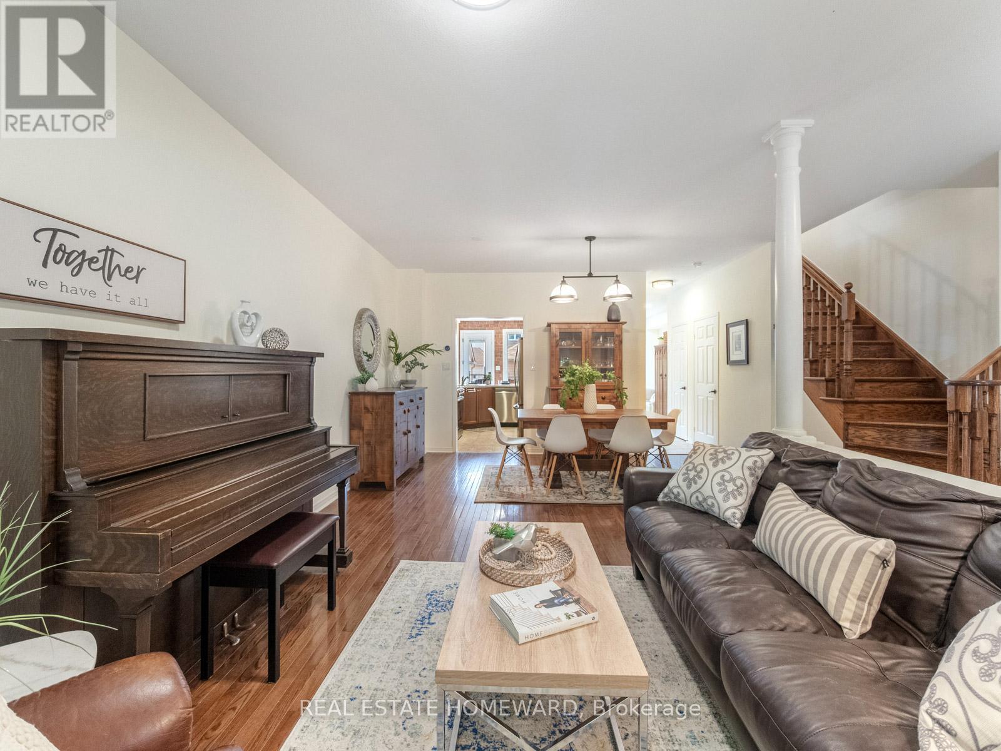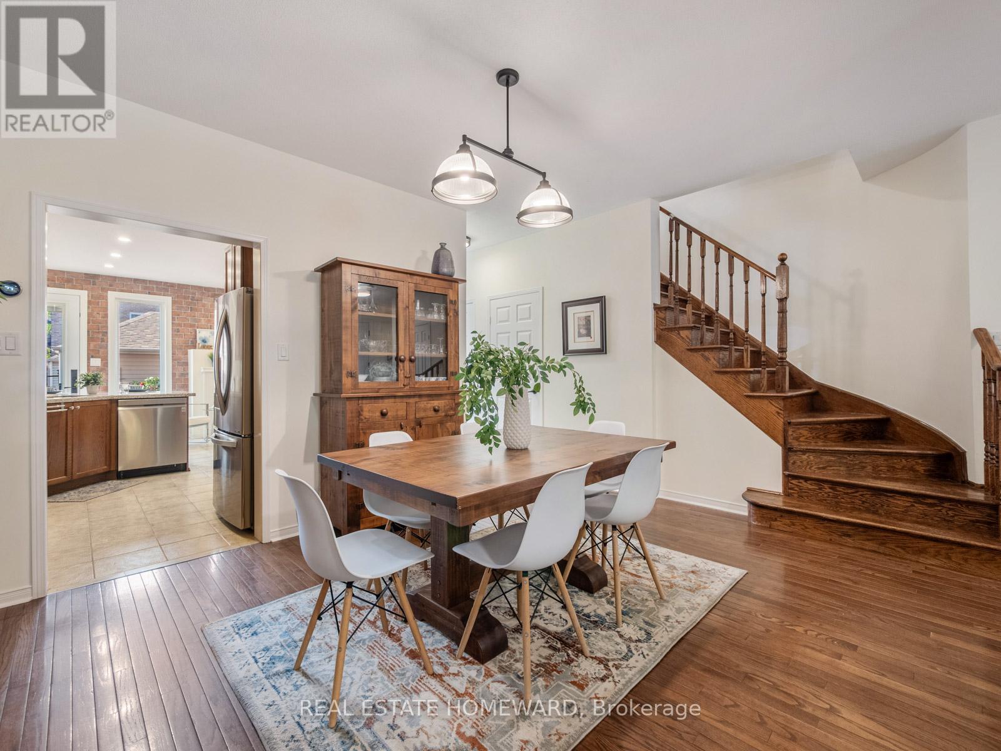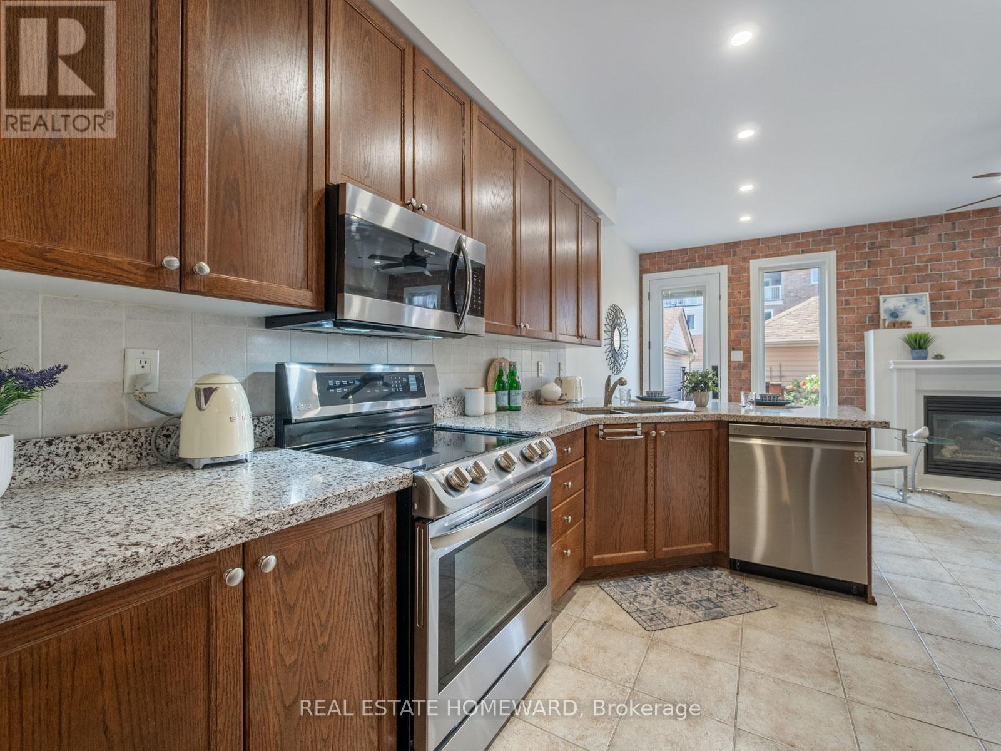54 Crossovers Street Toronto, Ontario M4E 3X4
$1,898,000
RARE and beautiful 3-storey detached brick home in coveted Upper Beach Estates on a quiet, tree-lined street. Plenty of space for a family tospread out with spacious principal rooms, 4 generous bedrooms, 3 bathrooms, a renovated kitchen, main floor family room, stunning secondfloor family room with cathedral ceilings, third-floor retreat with sundeck, professionally finished lower level, plus two-car parking in a detachedgarage. Quality upgrades include solid oak hardwood flooring throughout!, quartz counters, solid oak cabinetry, triple pane windows!, stainlesssteel appliances, two fireplaces and more! See upgrades sheet. Meticulously maintained. Excellent, sought-after location just steps to the GOstation, excellent beach schools (Kimberley and Malvern), Loblaws, shops and restaurants, parks, the lake and boardwalk! OPEN HOUSES SAT/SUN 2-4. (id:60365)
Open House
This property has open houses!
2:00 pm
Ends at:4:00 pm
2:00 pm
Ends at:4:00 pm
Property Details
| MLS® Number | E12307385 |
| Property Type | Single Family |
| Community Name | East End-Danforth |
| Features | Flat Site, Lane, Dry, Carpet Free, Sump Pump |
| ParkingSpaceTotal | 2 |
| Structure | Deck, Patio(s), Porch |
Building
| BathroomTotal | 3 |
| BedroomsAboveGround | 4 |
| BedroomsTotal | 4 |
| Appliances | Garage Door Opener Remote(s), Water Meter, Dishwasher, Dryer, Garage Door Opener, Microwave, Oven, Washer, Window Coverings, Refrigerator |
| BasementDevelopment | Finished |
| BasementType | Full (finished) |
| ConstructionStyleAttachment | Detached |
| CoolingType | Central Air Conditioning |
| ExteriorFinish | Brick |
| FireProtection | Smoke Detectors |
| FireplacePresent | Yes |
| FlooringType | Hardwood, Laminate |
| FoundationType | Poured Concrete |
| HalfBathTotal | 1 |
| HeatingFuel | Natural Gas |
| HeatingType | Forced Air |
| StoriesTotal | 3 |
| SizeInterior | 2000 - 2500 Sqft |
| Type | House |
| UtilityWater | Municipal Water |
Parking
| Detached Garage | |
| Garage |
Land
| Acreage | No |
| FenceType | Fully Fenced |
| Sewer | Sanitary Sewer |
| SizeDepth | 98 Ft ,7 In |
| SizeFrontage | 24 Ft |
| SizeIrregular | 24 X 98.6 Ft |
| SizeTotalText | 24 X 98.6 Ft |
Rooms
| Level | Type | Length | Width | Dimensions |
|---|---|---|---|---|
| Second Level | Family Room | 5.79 m | 5.08 m | 5.79 m x 5.08 m |
| Second Level | Bedroom | 2.74 m | 3.05 m | 2.74 m x 3.05 m |
| Second Level | Bedroom 2 | 2.79 m | 2.97 m | 2.79 m x 2.97 m |
| Second Level | Bedroom 3 | 2.84 m | 3.28 m | 2.84 m x 3.28 m |
| Third Level | Bedroom 4 | 3.61 m | 5.51 m | 3.61 m x 5.51 m |
| Third Level | Sitting Room | 2.95 m | 1.68 m | 2.95 m x 1.68 m |
| Lower Level | Recreational, Games Room | 5.74 m | 4.95 m | 5.74 m x 4.95 m |
| Lower Level | Office | 3 m | 3.61 m | 3 m x 3.61 m |
| Lower Level | Laundry Room | 2.62 m | 4.85 m | 2.62 m x 4.85 m |
| Main Level | Living Room | 3.35 m | 3.45 m | 3.35 m x 3.45 m |
| Main Level | Dining Room | 4.75 m | 3.66 m | 4.75 m x 3.66 m |
| Main Level | Family Room | 3.86 m | 4.22 m | 3.86 m x 4.22 m |
| Main Level | Kitchen | 2.64 m | 3.73 m | 2.64 m x 3.73 m |
Utilities
| Cable | Installed |
| Electricity | Installed |
| Sewer | Installed |
Ingrid Furtado
Broker
1858 Queen Street E.
Toronto, Ontario M4L 1H1

