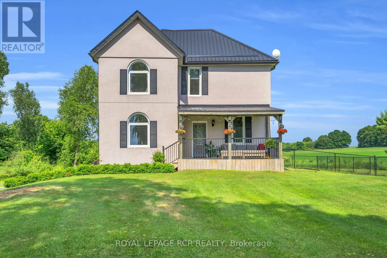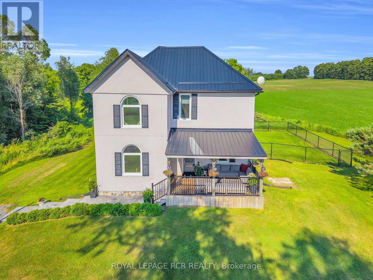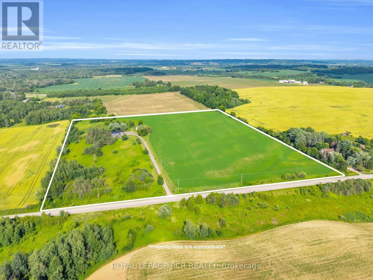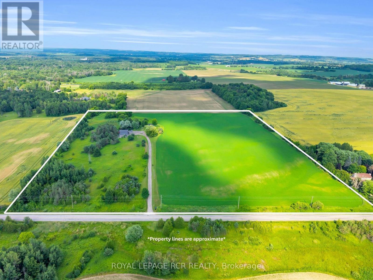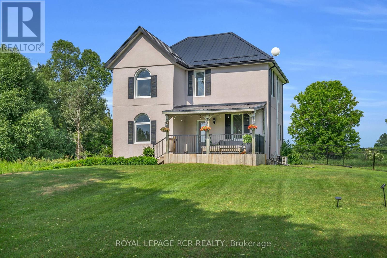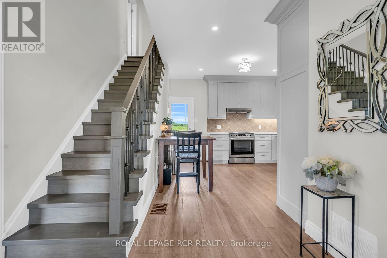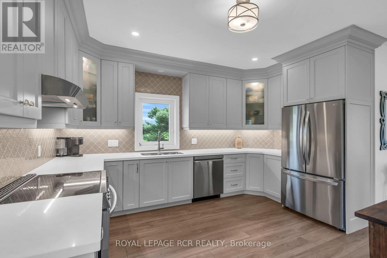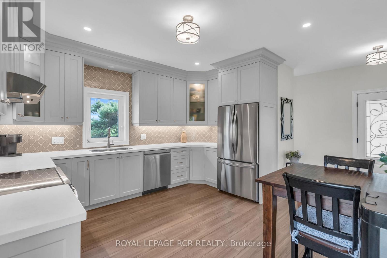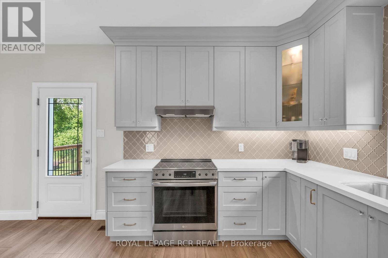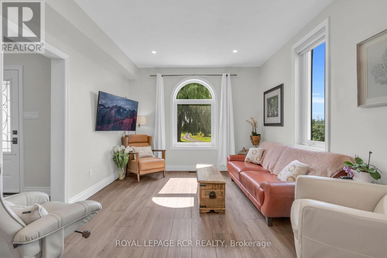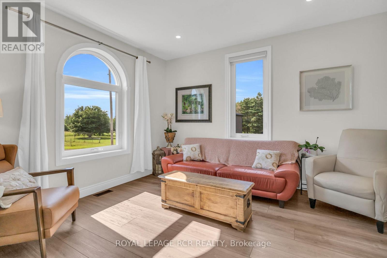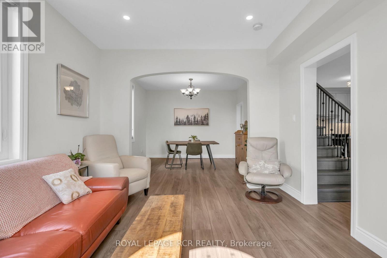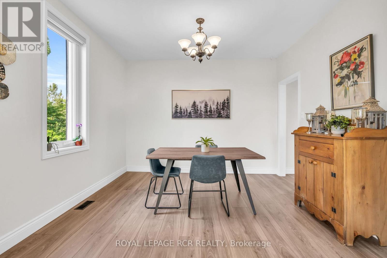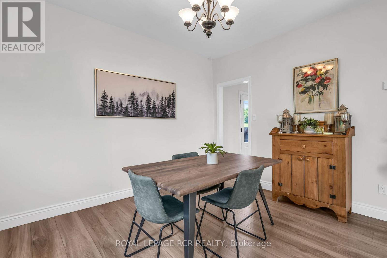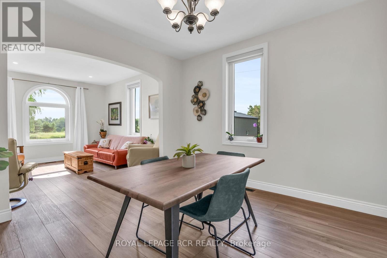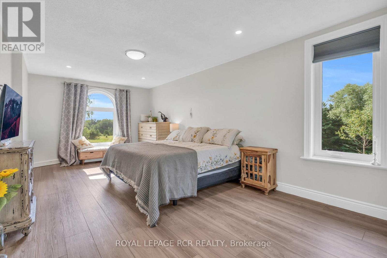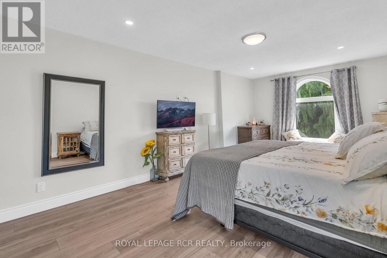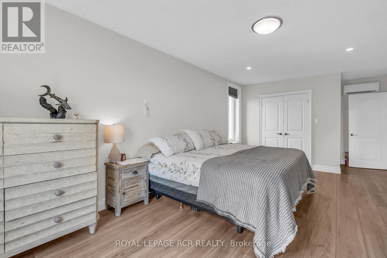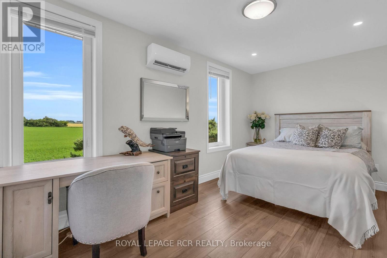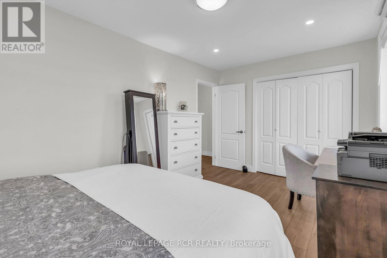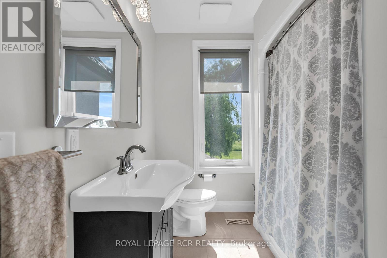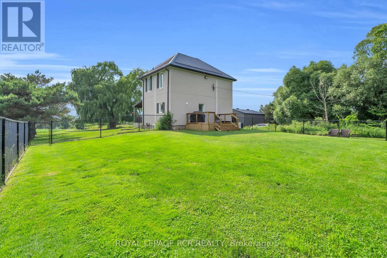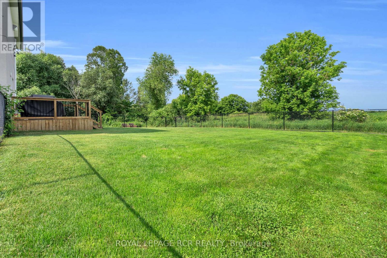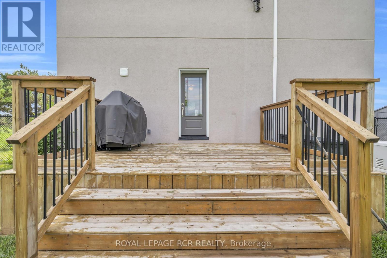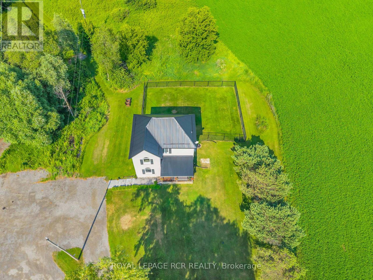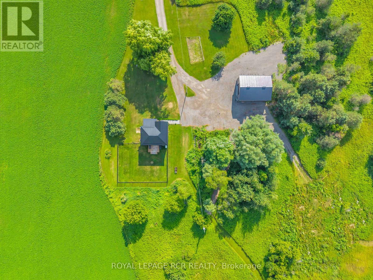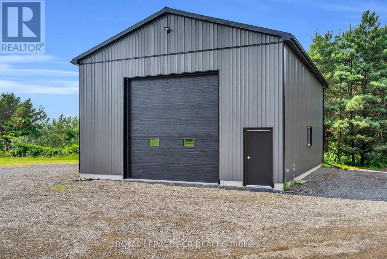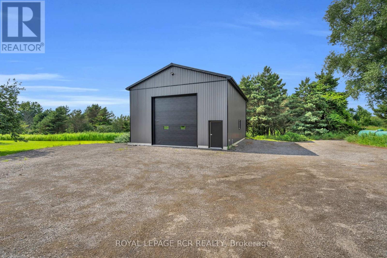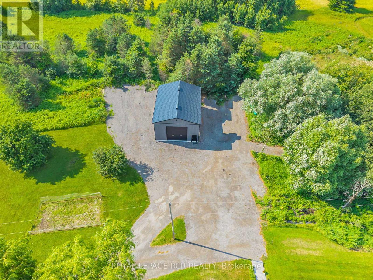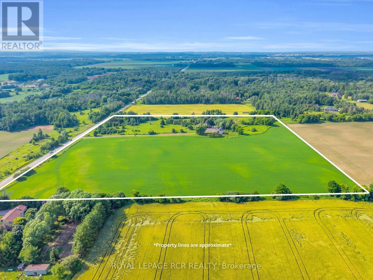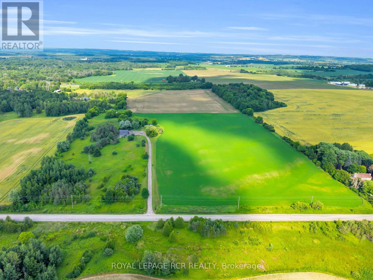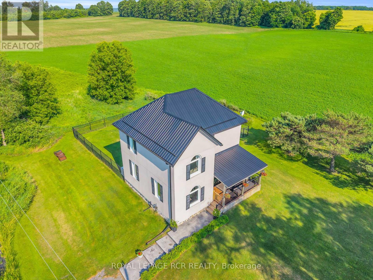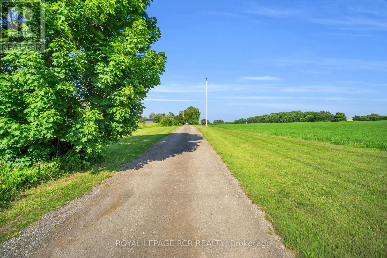3145 Adjala Tecumseth Townline New Tecumseth, Ontario L0G 1A0
$1,950,000
Enjoy absolute privacy on this stunning 25-acre property, just a short drive to downtown Beeton, Alliston, Tottenham, and major roads offering convenient access to all your essential amenities. Travel down a long asphalt driveway to a recently renovated, charming country home featuring 2 bedrooms and 2 bathrooms, thoughtfully finished from top to bottom with tasteful updates. A newly built 1,200 sq. ft. garage/workshop provides ample space for storing vehicles, tools, and equipment, with additional outdoor parking and storage available. Pre-existing foundation for barn 35' x 60' that could be resurrected for additional use with a concrete silo. Security cameras on premises. Explore all this property has to offer - an ideal space for hobbyists or anyone seeking a peaceful retreat with land and potential. The opportunities to enhance and expand this beautiful landscape are truly endless. (id:60365)
Property Details
| MLS® Number | N12305414 |
| Property Type | Single Family |
| Community Name | Rural New Tecumseth |
| EquipmentType | Water Heater, Propane Tank |
| Features | Carpet Free |
| ParkingSpaceTotal | 26 |
| RentalEquipmentType | Water Heater, Propane Tank |
| Structure | Deck, Porch |
Building
| BathroomTotal | 2 |
| BedroomsAboveGround | 2 |
| BedroomsTotal | 2 |
| Age | 100+ Years |
| Appliances | Water Heater, Water Softener, All, Window Coverings |
| BasementDevelopment | Unfinished |
| BasementType | N/a (unfinished) |
| ConstructionStyleAttachment | Detached |
| CoolingType | Wall Unit |
| ExteriorFinish | Concrete, Stucco |
| FireProtection | Security System |
| FlooringType | Vinyl |
| FoundationType | Stone |
| HalfBathTotal | 1 |
| HeatingFuel | Propane |
| HeatingType | Forced Air |
| StoriesTotal | 2 |
| SizeInterior | 1100 - 1500 Sqft |
| Type | House |
| UtilityWater | Dug Well |
Parking
| Detached Garage | |
| Garage |
Land
| Acreage | Yes |
| FenceType | Partially Fenced |
| LandscapeFeatures | Landscaped |
| SizeDepth | 1007 Ft ,9 In |
| SizeFrontage | 1069 Ft ,7 In |
| SizeIrregular | 1069.6 X 1007.8 Ft |
| SizeTotalText | 1069.6 X 1007.8 Ft|10 - 24.99 Acres |
| ZoningDescription | A1 |
Rooms
| Level | Type | Length | Width | Dimensions |
|---|---|---|---|---|
| Second Level | Primary Bedroom | 6.46 m | 3.52 m | 6.46 m x 3.52 m |
| Second Level | Bedroom 2 | 4.66 m | 2.92 m | 4.66 m x 2.92 m |
| Main Level | Kitchen | 5.78 m | 3.99 m | 5.78 m x 3.99 m |
| Main Level | Dining Room | 3.54 m | 3.53 m | 3.54 m x 3.53 m |
| Main Level | Living Room | 3.94 m | 3.53 m | 3.94 m x 3.53 m |
Utilities
| Cable | Installed |
| Electricity | Installed |
Amanda Leach
Salesperson
17250 Hwy 27.b J Plaza
Schomberg, Ontario L0G 1T0
Damon Sharpe
Broker
17250 Hwy 27.b J Plaza
Schomberg, Ontario L0G 1T0

