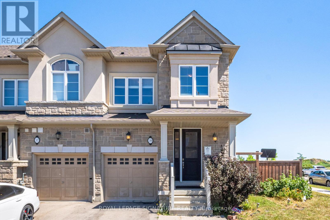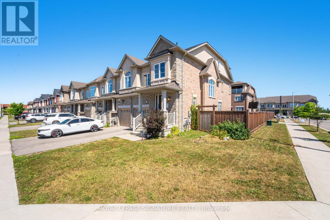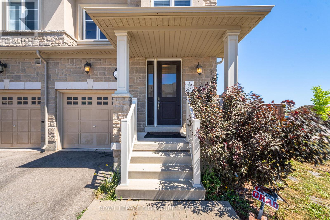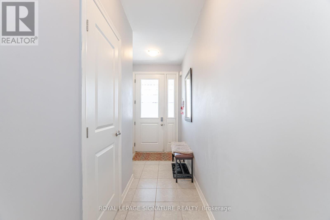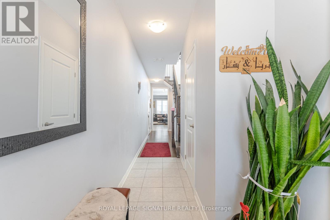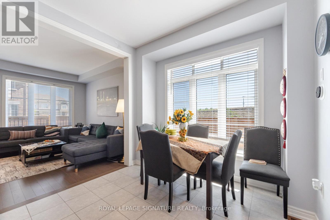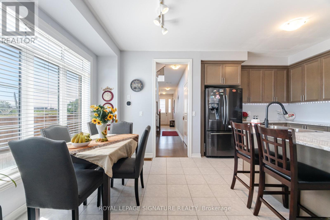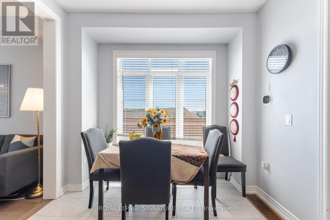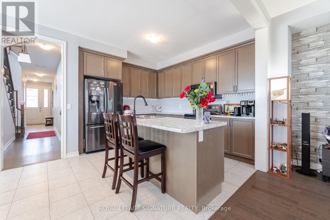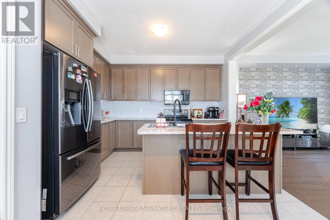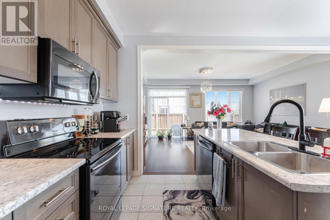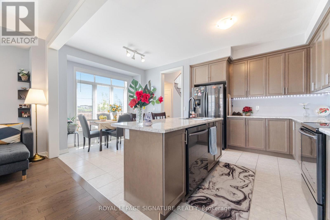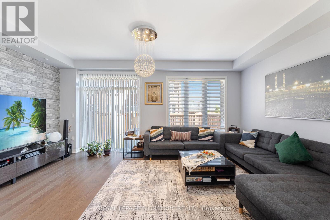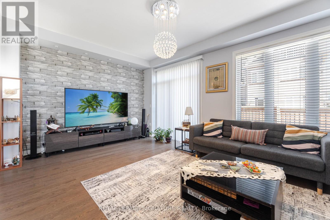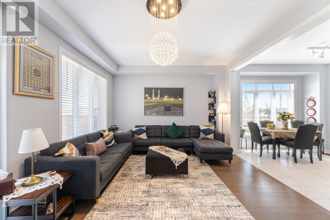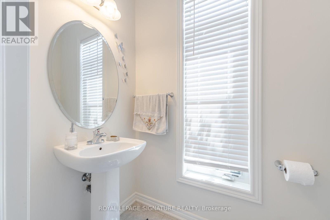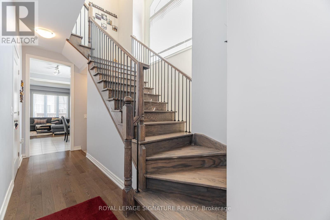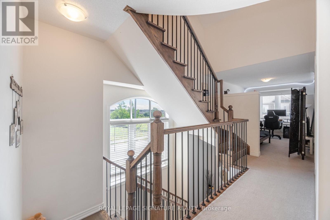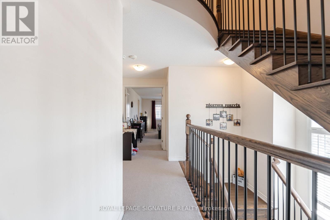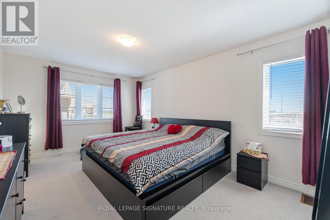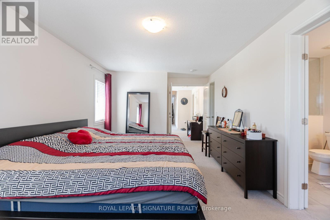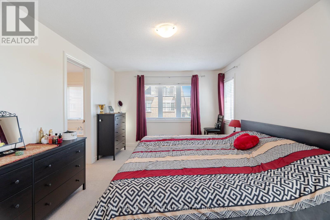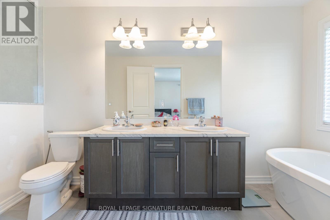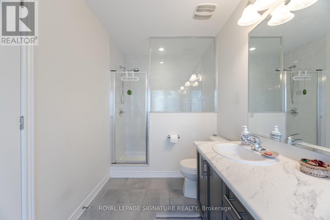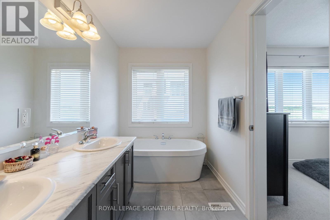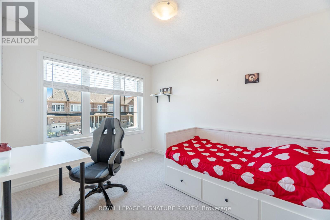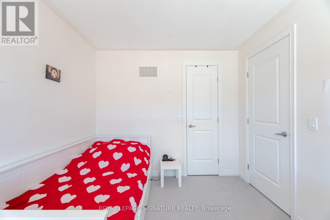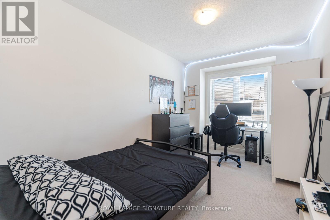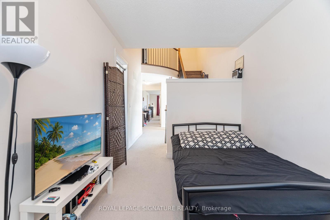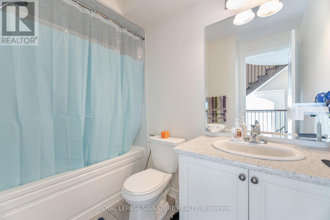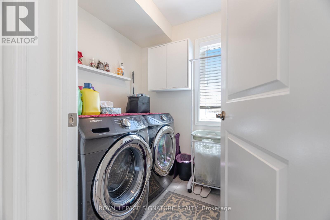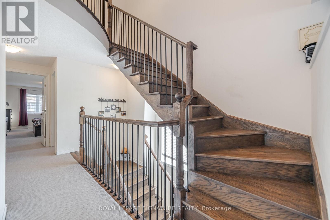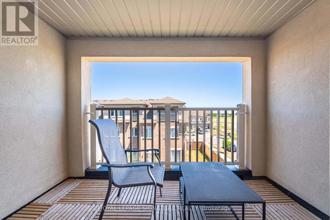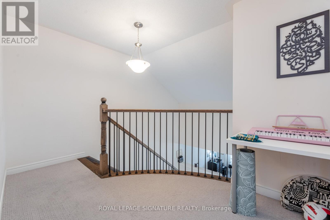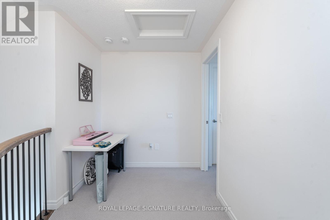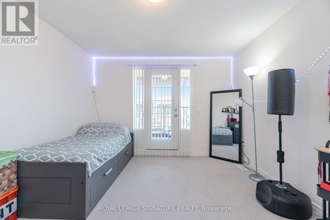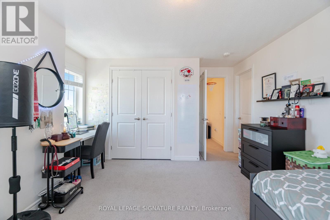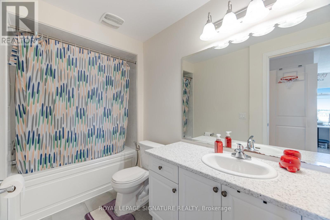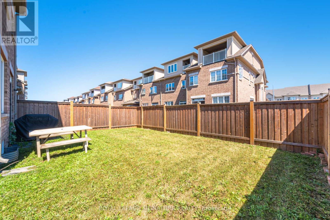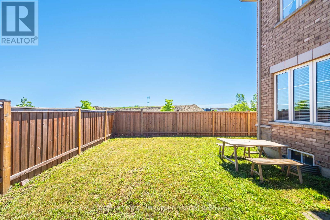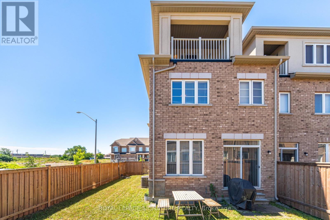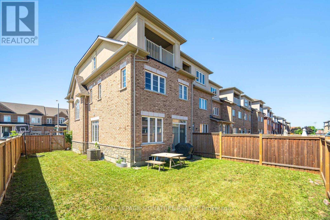39 Talence Drive Hamilton, Ontario L8J 0L2
$809,999
This Executive Freehold End Unit Corner Townhome Offers Over 2,200 Sq Ft Of Luxurious Living Space Spread Across 3 Fully Finished Levels. It Features 3 Generous Bedrooms, A Loft, And 3.5 Baths, Including A Stunning Freestanding Soaker Tub And Separate Glass Shower In The Primary Suite. The Open-Concept Main Floor Is Ideal For Entertaining, While The Second-Floor Family Room And Dedicated Laundry Room Add Convenience To Everyday Living. The Third-Floor Bedroom Comes With An Ensuite Bathroom And Private Balcony. Located In A Highly Desirable Area, This Home Is Close To Schools, Parks, Grocery Stores, Shopping, And The GO Station, With Easy Access To Highways And All Essential Amenities. EV Outlet. (id:60365)
Property Details
| MLS® Number | X12304232 |
| Property Type | Single Family |
| Community Name | Stoney Creek Mountain |
| AmenitiesNearBy | Schools, Public Transit |
| ParkingSpaceTotal | 2 |
Building
| BathroomTotal | 4 |
| BedroomsAboveGround | 3 |
| BedroomsBelowGround | 1 |
| BedroomsTotal | 4 |
| Age | New Building |
| Appliances | Garage Door Opener Remote(s), Blinds, Dishwasher, Dryer, Microwave, Range, Stove, Washer, Refrigerator |
| BasementDevelopment | Unfinished |
| BasementType | Full (unfinished) |
| ConstructionStyleAttachment | Attached |
| CoolingType | Central Air Conditioning |
| ExteriorFinish | Brick, Stone |
| FoundationType | Concrete |
| HalfBathTotal | 1 |
| HeatingFuel | Natural Gas |
| HeatingType | Forced Air |
| StoriesTotal | 3 |
| SizeInterior | 2000 - 2500 Sqft |
| Type | Row / Townhouse |
| UtilityWater | Municipal Water |
Parking
| Attached Garage | |
| Garage |
Land
| Acreage | No |
| LandAmenities | Schools, Public Transit |
| Sewer | Sanitary Sewer |
| SizeDepth | 98 Ft |
| SizeFrontage | 35 Ft ,1 In |
| SizeIrregular | 35.1 X 98 Ft |
| SizeTotalText | 35.1 X 98 Ft|under 1/2 Acre |
Rooms
| Level | Type | Length | Width | Dimensions |
|---|---|---|---|---|
| Second Level | Primary Bedroom | 4.88 m | 3.48 m | 4.88 m x 3.48 m |
| Second Level | Family Room | 3.78 m | 2.57 m | 3.78 m x 2.57 m |
| Second Level | Bedroom | 3.35 m | 2.79 m | 3.35 m x 2.79 m |
| Third Level | Bedroom | 3.91 m | 3.45 m | 3.91 m x 3.45 m |
| Main Level | Kitchen | 3.81 m | 2.59 m | 3.81 m x 2.59 m |
| Main Level | Eating Area | 2.92 m | 3.05 m | 2.92 m x 3.05 m |
| Main Level | Great Room | 3.78 m | 5.51 m | 3.78 m x 5.51 m |
Kean Akrawi
Salesperson
201-30 Eglinton Ave West
Mississauga, Ontario L5R 3E7
Huss Abdul-Hussain Al Homairy
Broker
201-30 Eglinton Ave West
Mississauga, Ontario L5R 3E7

