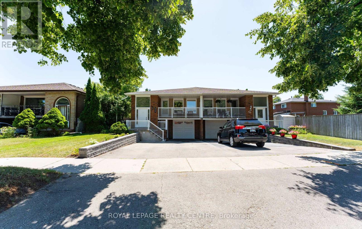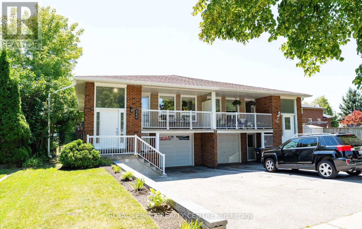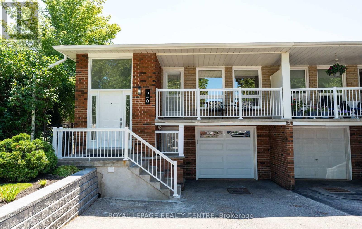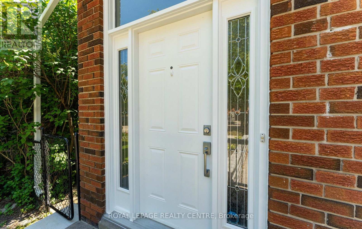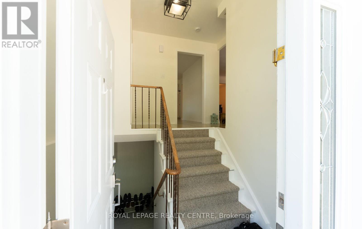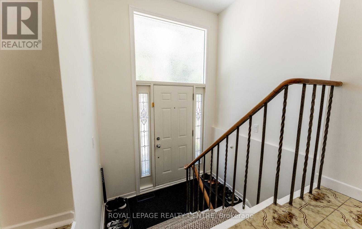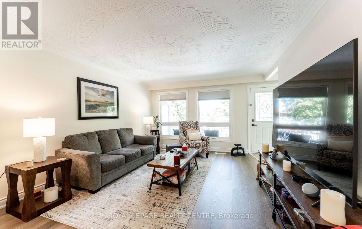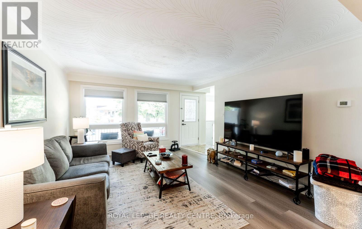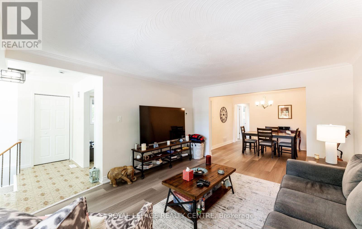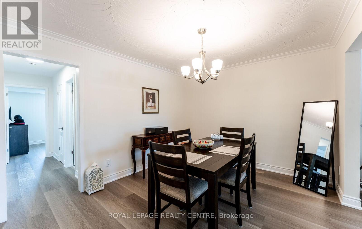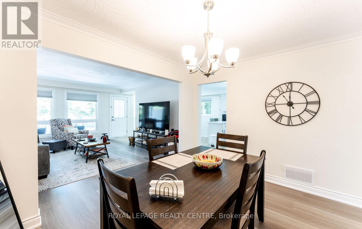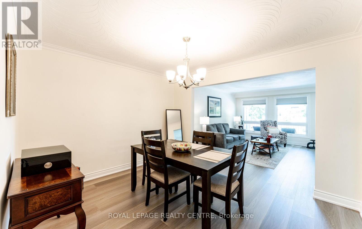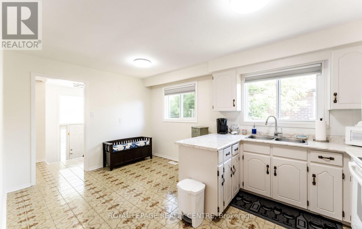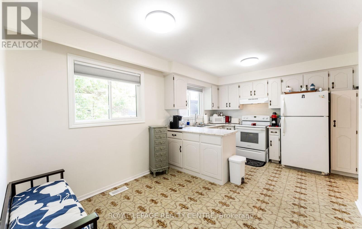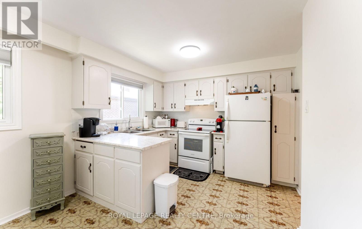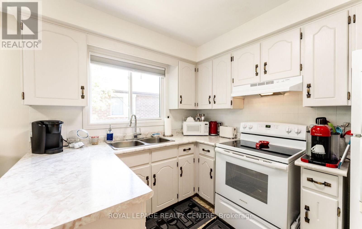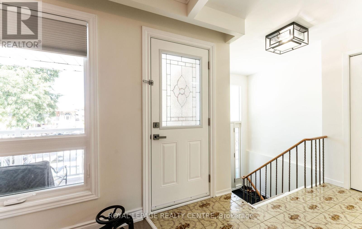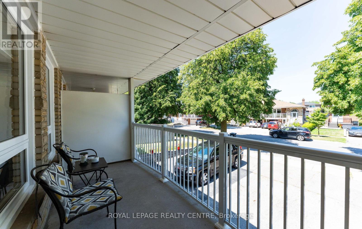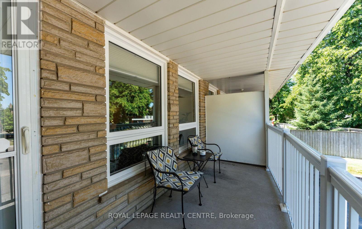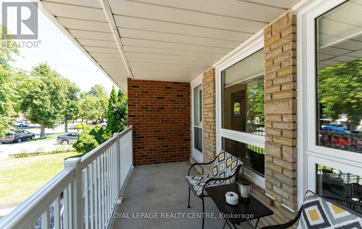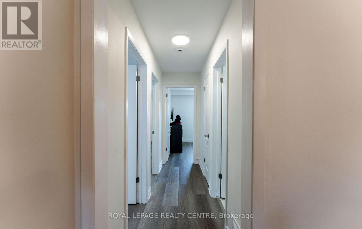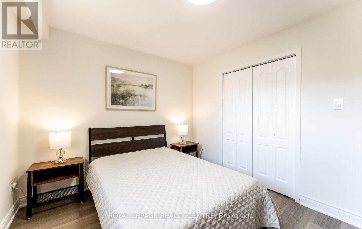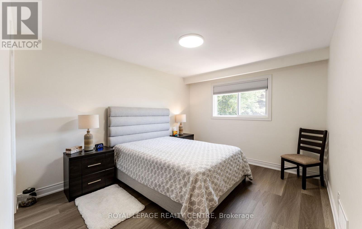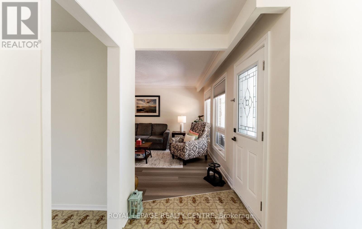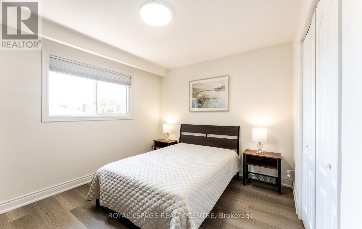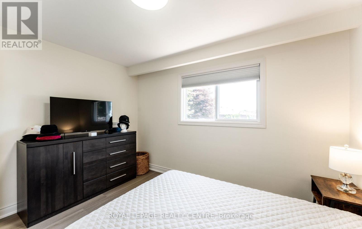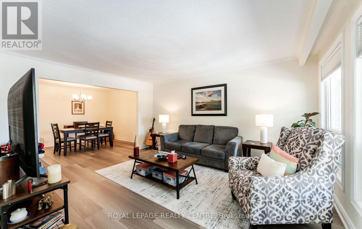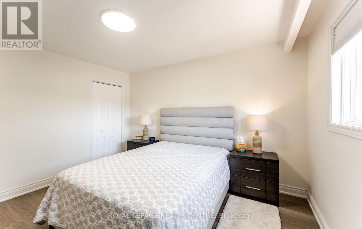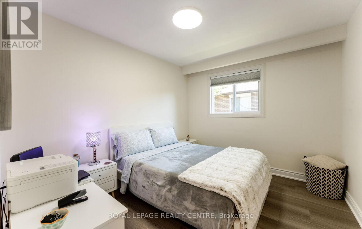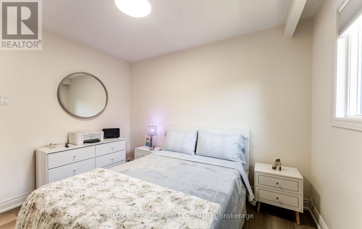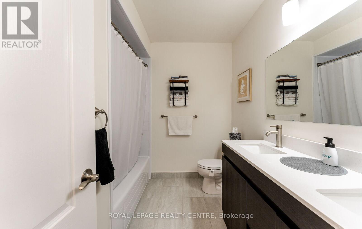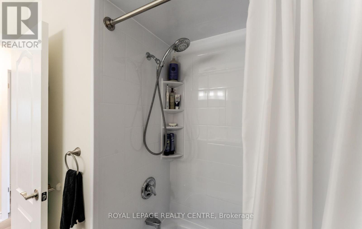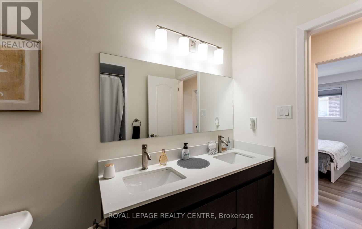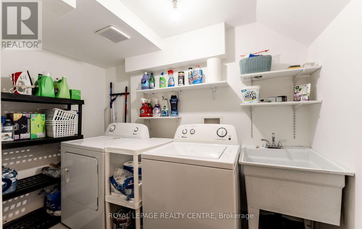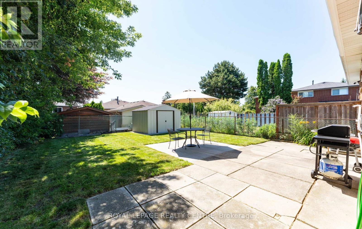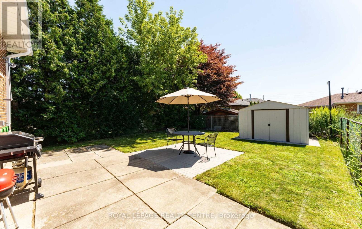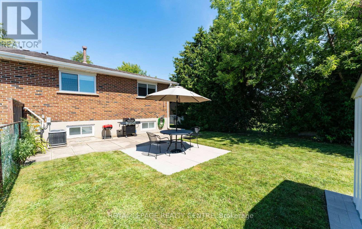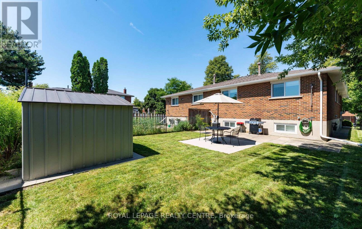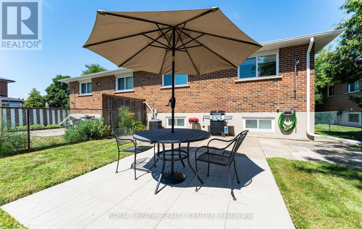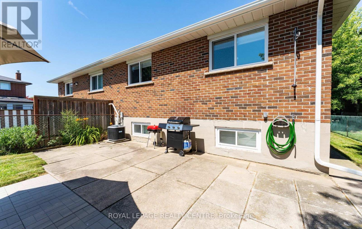Upper Level - 540 Cavell Drive Mississauga, Ontario L5B 2N9
$3,600 Monthly
***All Included and Fully Furnished*** This Gorgeous 3 Bedroom Bungalow Located in the Heart of Central Mississauga, Five Minutes Away From Everything, Mississauga Hospital, Professional Buildings, Square One Shopping Mall, Transit, Shops and Schools. Spacious and Modern Finishes Makes it Ideal as a Executive Rental for the Professional That Requires Close Proximity to Major Highways. Functional Modern Layout Throughout and Generous Size Bedrooms Along with An Upgraded Bathroom. Walkout to a Spacious Quiet Front Balcony to Enjoy Plus Exclusive Use of the Private Backyard With Patio Set, 10x10 Storage Shed and Private Laundry Make This House Very Desirable. Included in the Price Are All Utilities (Except Internet), Three Furnished Bedrooms, Living Room Couches, 75" TV, Dining Room Set And All Existing Appliances. Don't Miss This Fantastic Opportunity! (id:60365)
Property Details
| MLS® Number | W12304695 |
| Property Type | Single Family |
| Community Name | Cooksville |
| Features | Carpet Free |
| ParkingSpaceTotal | 2 |
| Structure | Porch |
Building
| BathroomTotal | 1 |
| BedroomsAboveGround | 3 |
| BedroomsTotal | 3 |
| Appliances | Furniture |
| ArchitecturalStyle | Raised Bungalow |
| BasementFeatures | Separate Entrance |
| BasementType | N/a |
| ConstructionStyleAttachment | Semi-detached |
| CoolingType | Central Air Conditioning |
| ExteriorFinish | Brick |
| FlooringType | Laminate |
| FoundationType | Unknown |
| HeatingFuel | Natural Gas |
| HeatingType | Forced Air |
| StoriesTotal | 1 |
| SizeInterior | 700 - 1100 Sqft |
| Type | House |
| UtilityWater | Municipal Water |
Parking
| No Garage | |
| Tandem |
Land
| Acreage | No |
| FenceType | Fenced Yard |
| Sewer | Sanitary Sewer |
Rooms
| Level | Type | Length | Width | Dimensions |
|---|---|---|---|---|
| Main Level | Living Room | 4.74 m | 3.88 m | 4.74 m x 3.88 m |
| Main Level | Dining Room | 3.65 m | 3.25 m | 3.65 m x 3.25 m |
| Main Level | Kitchen | 4.77 m | 3.05 m | 4.77 m x 3.05 m |
| Main Level | Primary Bedroom | 2.97 m | 3.65 m | 2.97 m x 3.65 m |
| Main Level | Bedroom 2 | 3.25 m | 3.88 m | 3.25 m x 3.88 m |
| Main Level | Bedroom 3 | 3.25 m | 2.85 m | 3.25 m x 2.85 m |
Nino Casale
Salesperson
2150 Hurontario Street
Mississauga, Ontario L5B 1M8

