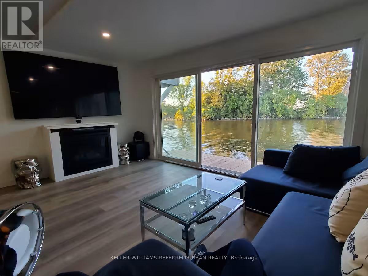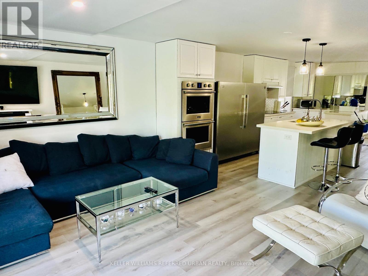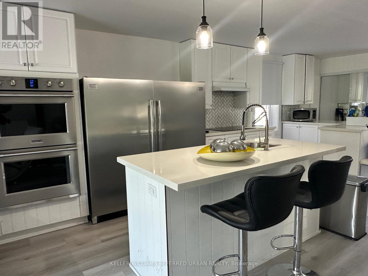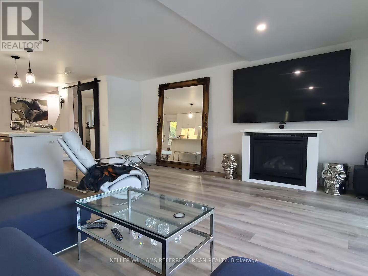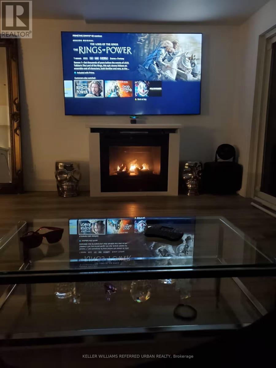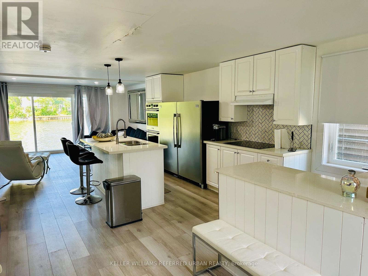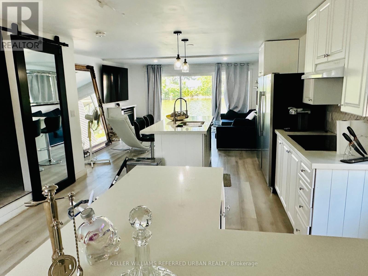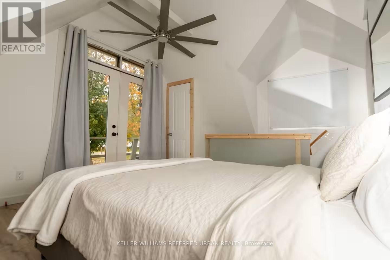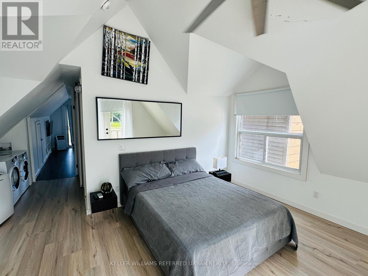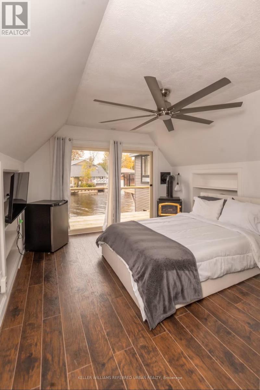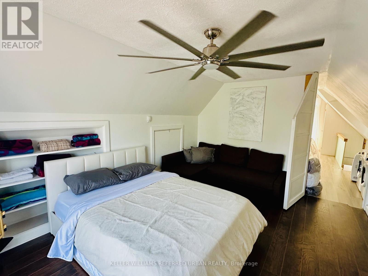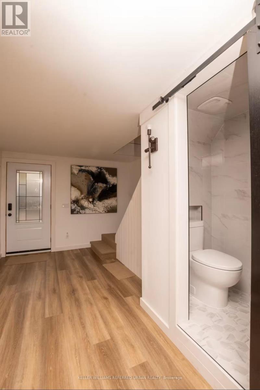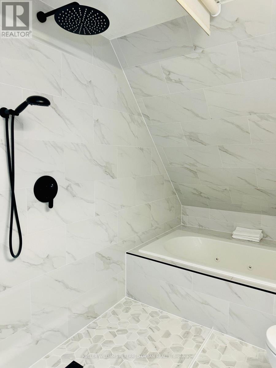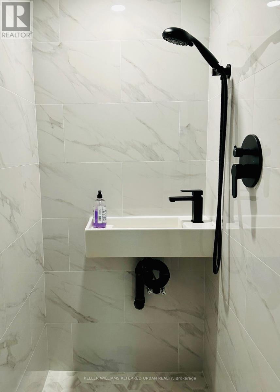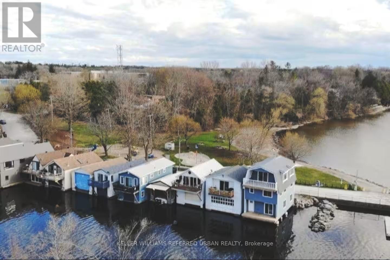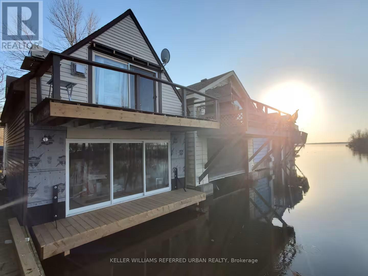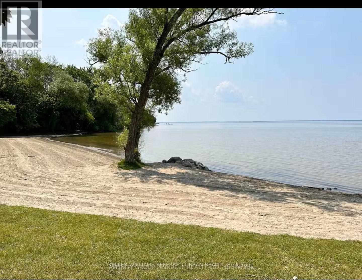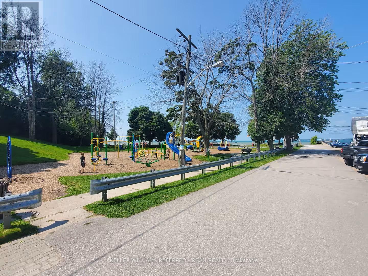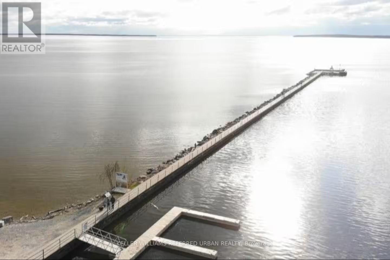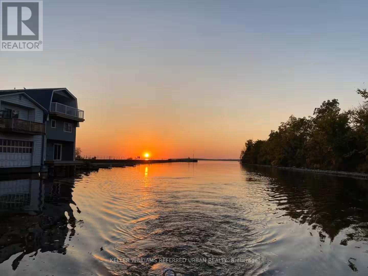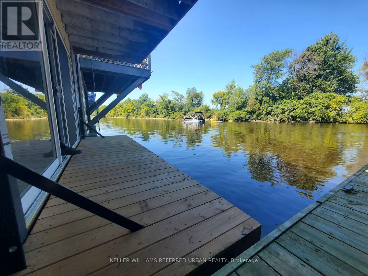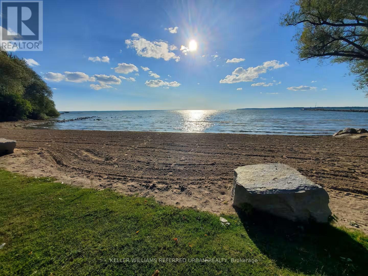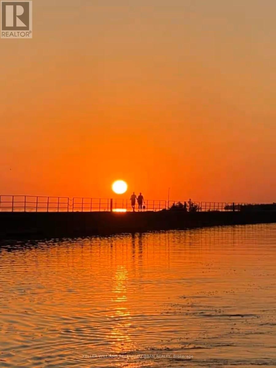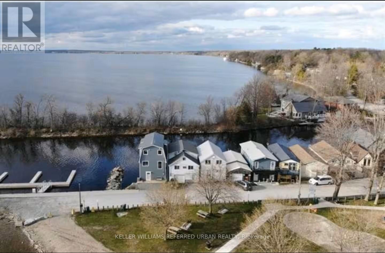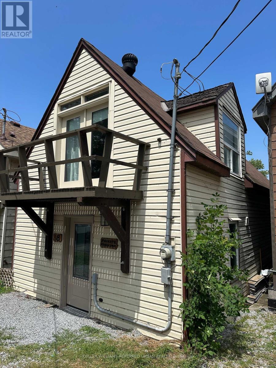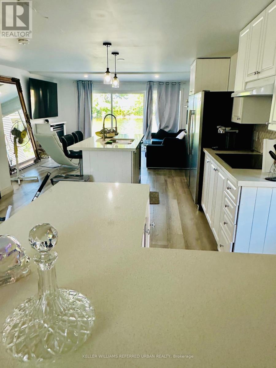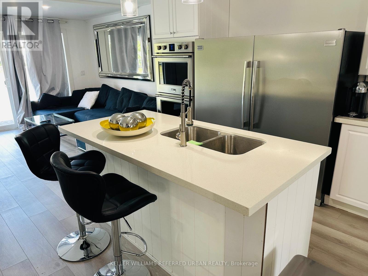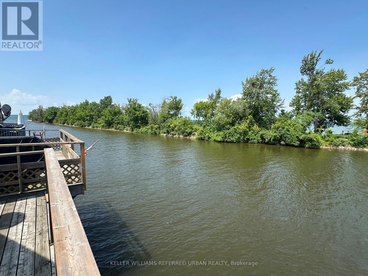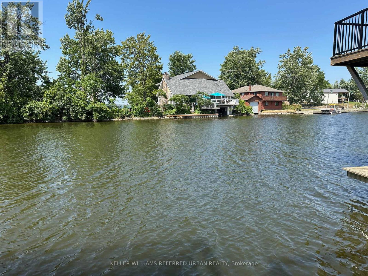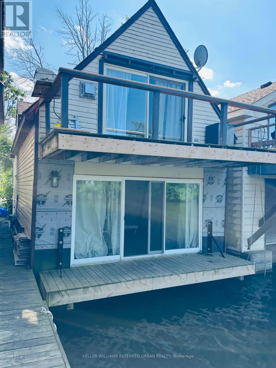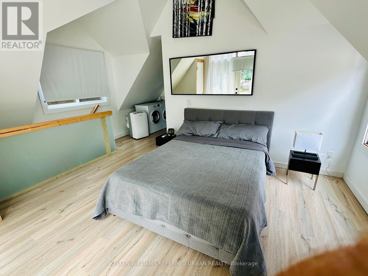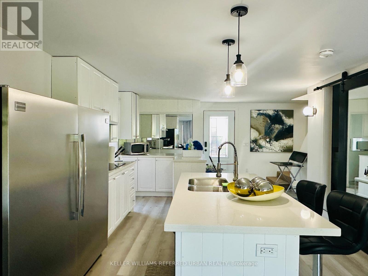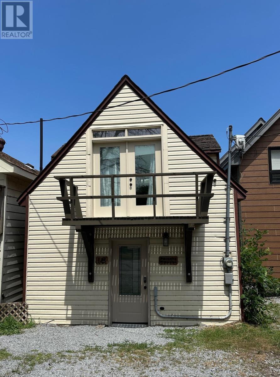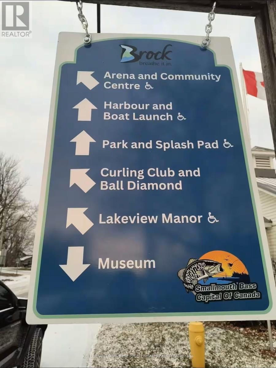18 Harbour Park Crescent Brock, Ontario L0K 1A0
$529,000
Luxury Boathouse Retreat on Lake Simcoe Rebuilt, Modern, and Ready for Summer. Wake up to shimmering water views, gentle breezes, and sunsets that melt into Lake Simcoe's horizon. Location perks include direct access to Lake Simcoe channel & municipal boat launch, steps to splash pad beach and park and it is located between public and private marinas. Designer Kitchen renovated in 2023 with $16,000+ in Frigidaire professional appliances, $7,000 fridge/freeze, $4,000 stove and $4,000 double ovens and a sleek breakfast bar with open-concept layout. Spa bathrooms with jetted tub and rain head shower (upstairs) and a walk-in tiled shower with rain head shower (downstairs). This is cozy comfort year round with two gas light fireplaces (one in the main bedroom and one in the living room) and peaceful bedrooms plus upstairs laundry. Ownership details: leased land with long-term extension expected as well as township-approved plan may allow ground-floor commercial zoning. (id:60365)
Property Details
| MLS® Number | N12303146 |
| Property Type | Single Family |
| Community Name | Beaverton |
| AmenitiesNearBy | Beach, Golf Nearby, Marina |
| Easement | Unknown |
| Features | Waterway, Carpet Free |
| ParkingSpaceTotal | 1 |
| Structure | Deck, Boathouse |
| ViewType | View, Lake View, Direct Water View |
| WaterFrontType | Waterfront |
Building
| BathroomTotal | 2 |
| BedroomsAboveGround | 2 |
| BedroomsTotal | 2 |
| Age | 51 To 99 Years |
| Amenities | Fireplace(s) |
| Appliances | Range, Dishwasher, Dryer, Oven, Stove, Washer, Refrigerator |
| ConstructionStyleAttachment | Detached |
| ExteriorFinish | Vinyl Siding |
| FireplacePresent | Yes |
| FireplaceTotal | 2 |
| FlooringType | Vinyl |
| FoundationType | Unknown |
| HalfBathTotal | 1 |
| HeatingFuel | Natural Gas |
| HeatingType | Other |
| StoriesTotal | 2 |
| SizeInterior | 1100 - 1500 Sqft |
| Type | House |
| UtilityWater | Municipal Water |
Parking
| No Garage |
Land
| AccessType | Water Access, Marina Docking, Public Road, Private Docking |
| Acreage | No |
| LandAmenities | Beach, Golf Nearby, Marina |
| Sewer | Sanitary Sewer |
| SizeDepth | 72 Ft ,4 In |
| SizeFrontage | 1740 Ft |
| SizeIrregular | 1740 X 72.4 Ft |
| SizeTotalText | 1740 X 72.4 Ft|under 1/2 Acre |
Rooms
| Level | Type | Length | Width | Dimensions |
|---|---|---|---|---|
| Main Level | Living Room | 4.85 m | 4.85 m | 4.85 m x 4.85 m |
| Main Level | Kitchen | 4.05 m | 5.24 m | 4.05 m x 5.24 m |
| Upper Level | Primary Bedroom | 4.75 m | 4.75 m | 4.75 m x 4.75 m |
| Upper Level | Bedroom 2 | 3.25 m | 2.85 m | 3.25 m x 2.85 m |
| Upper Level | Sitting Room | 4.85 m | 3.25 m | 4.85 m x 3.25 m |
Utilities
| Cable | Installed |
| Electricity | Installed |
| Sewer | Installed |
https://www.realtor.ca/real-estate/28644538/18-harbour-park-crescent-brock-beaverton-beaverton
Sean Fitzgibbons
Salesperson
156 Duncan Mill Rd Unit 1
Toronto, Ontario M3B 3N2

