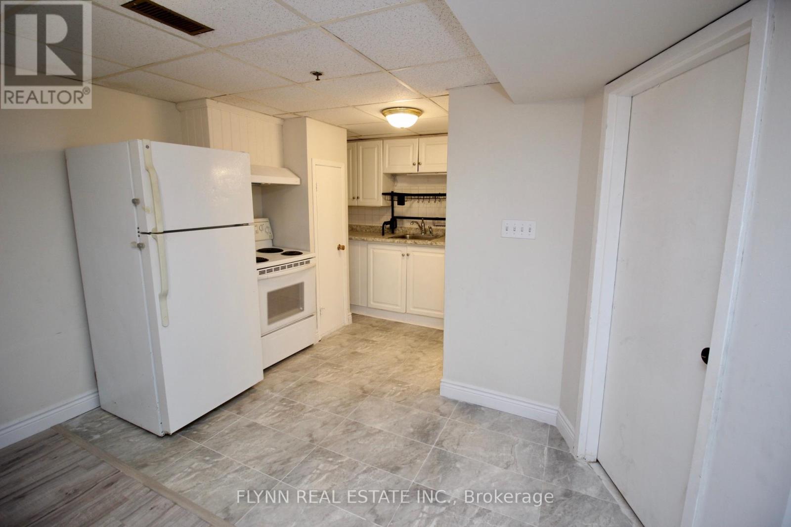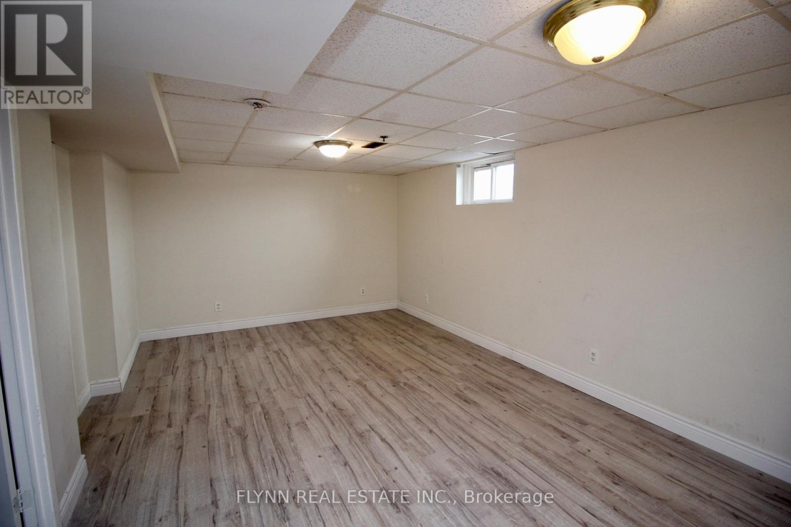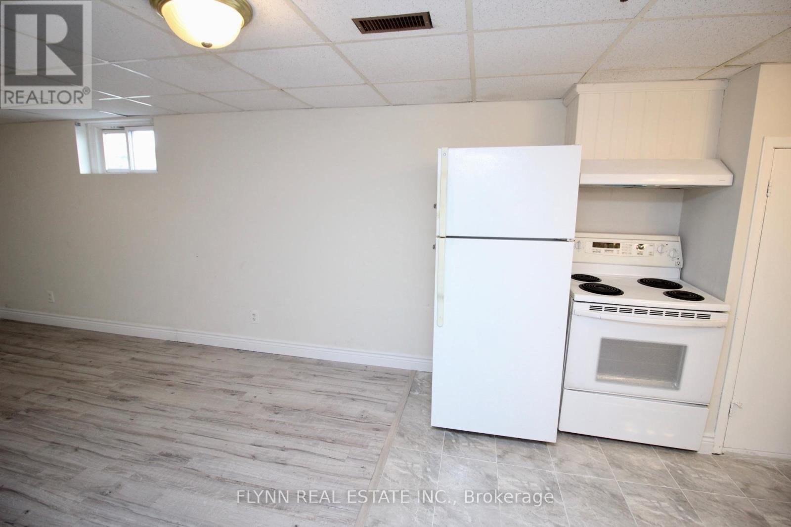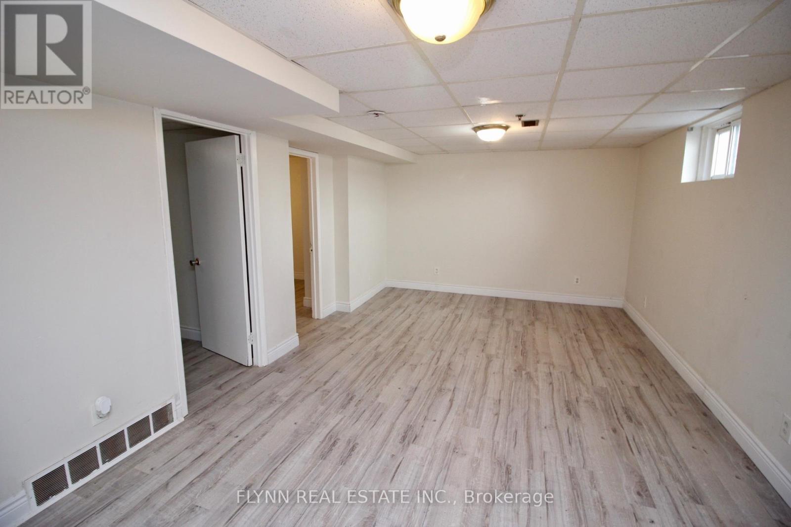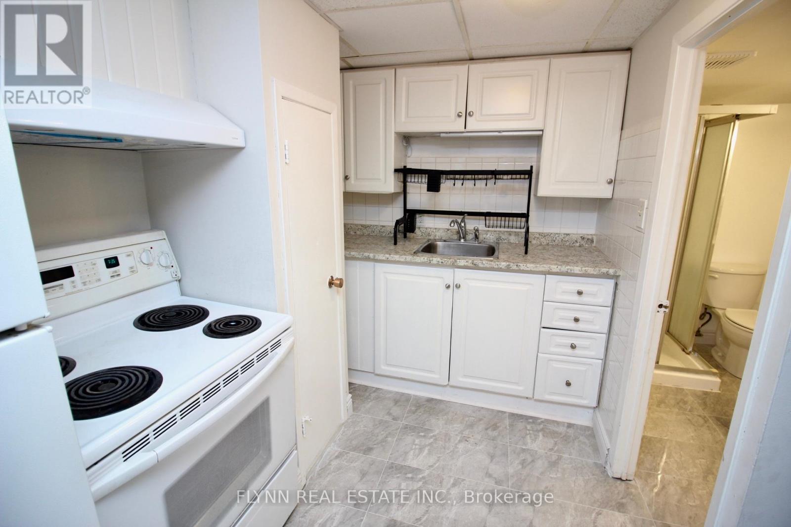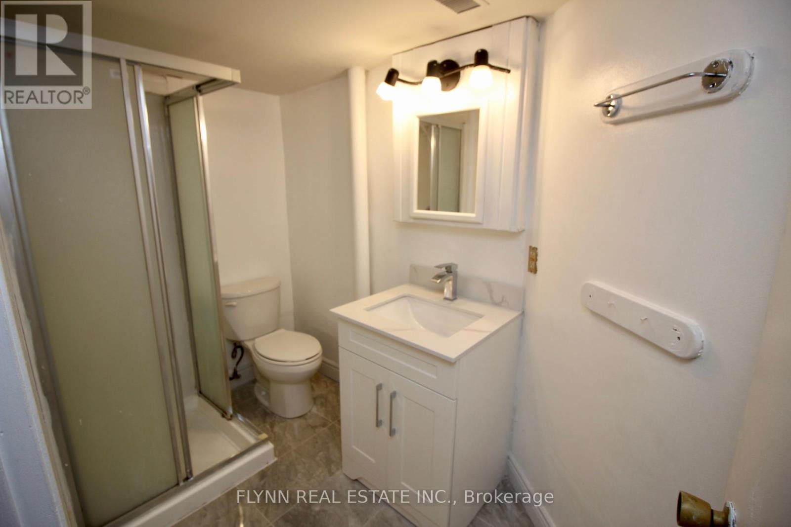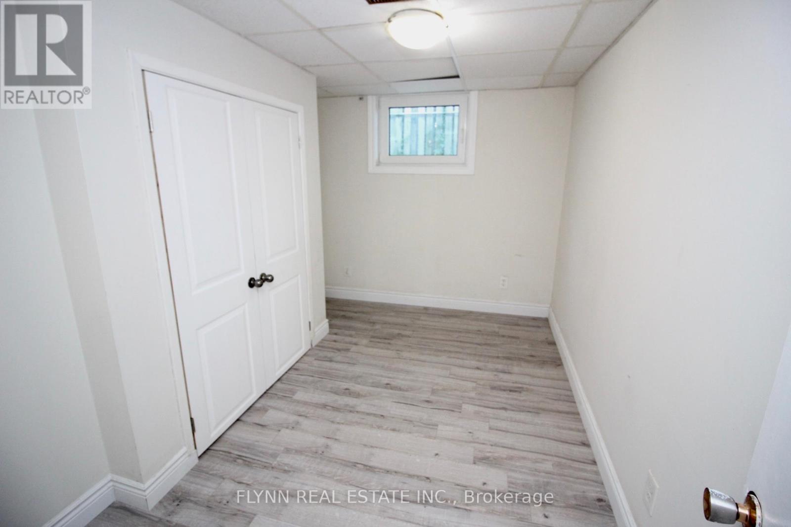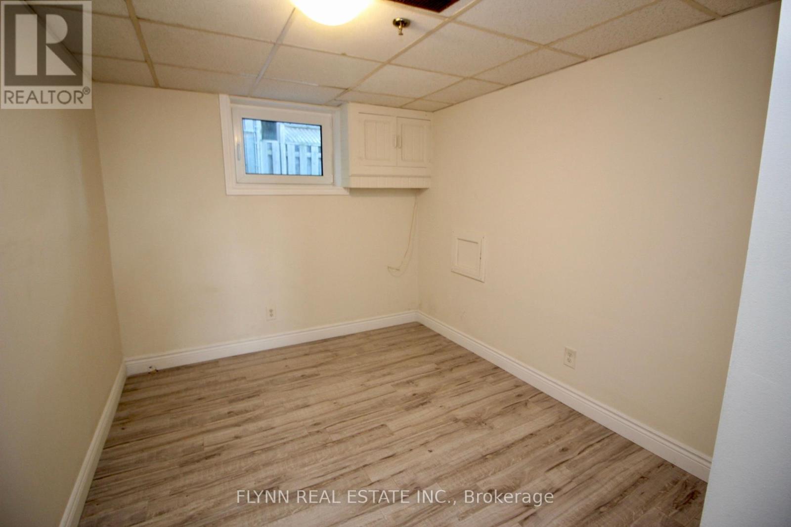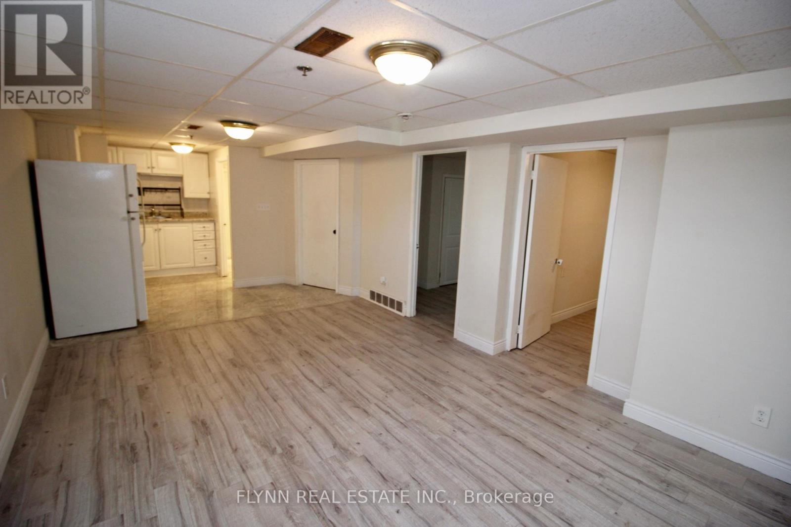Basement - 226 Westchester Avenue St. Catharines, Ontario L2P 2V8
2 Bedroom
1 Bathroom
700 - 1100 sqft
Forced Air
$1,475 Monthly
Located in a quiet well-maintained building, this 2-bedroom, 1-bathroom basement apartment offers comfortable living in a convenient St. Catharines location. The unit features a functional layout with bright windows, a spacious living area, and two well-sized bedrooms. One parking space is included. Paid laundry is available on-site. Close to shopping, transit, and local amenities. Tenant pays for hydro and tenant insurance. Option to rent the garage for additional fee. (id:60365)
Property Details
| MLS® Number | X12300937 |
| Property Type | Single Family |
| Community Name | 456 - Oakdale |
| Features | Laundry- Coin Operated |
| ParkingSpaceTotal | 1 |
Building
| BathroomTotal | 1 |
| BedroomsAboveGround | 2 |
| BedroomsTotal | 2 |
| BasementFeatures | Apartment In Basement |
| BasementType | N/a |
| ConstructionStyleAttachment | Detached |
| ExteriorFinish | Vinyl Siding, Brick |
| FoundationType | Block |
| HeatingFuel | Natural Gas |
| HeatingType | Forced Air |
| SizeInterior | 700 - 1100 Sqft |
| Type | House |
| UtilityWater | Municipal Water |
Parking
| No Garage |
Land
| Acreage | No |
| Sewer | Sanitary Sewer |
| SizeDepth | 131 Ft |
| SizeFrontage | 40 Ft |
| SizeIrregular | 40 X 131 Ft |
| SizeTotalText | 40 X 131 Ft |
Rooms
| Level | Type | Length | Width | Dimensions |
|---|---|---|---|---|
| Main Level | Living Room | 4.04 m | 3.56 m | 4.04 m x 3.56 m |
| Main Level | Other | 3.15 m | 3.68 m | 3.15 m x 3.68 m |
| Main Level | Primary Bedroom | 3.56 m | 3.1 m | 3.56 m x 3.1 m |
| Main Level | Bedroom | 2.64 m | 2.92 m | 2.64 m x 2.92 m |
| Main Level | Bedroom | 2.79 m | 3.15 m | 2.79 m x 3.15 m |
| Main Level | Bathroom | Measurements not available | ||
| Main Level | Foyer | 2.44 m | 1.5 m | 2.44 m x 1.5 m |
| Main Level | Other | Measurements not available |
Jon Flynn
Broker of Record
Flynn Real Estate Inc.
6314 Armstrong Drive
Niagara Falls, Ontario L2H 2G4
6314 Armstrong Drive
Niagara Falls, Ontario L2H 2G4

