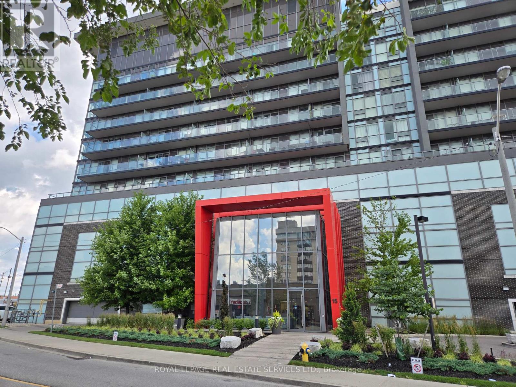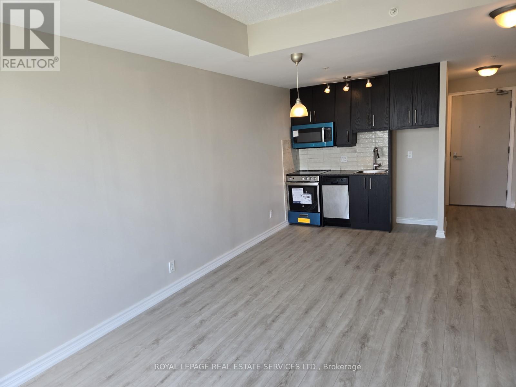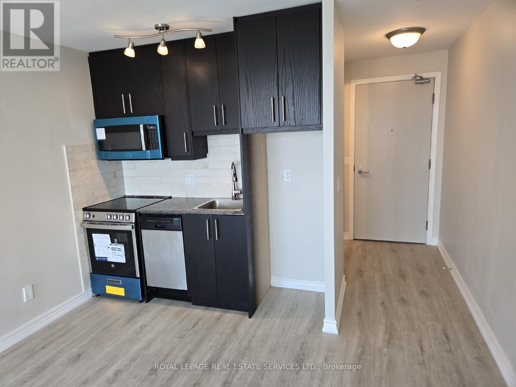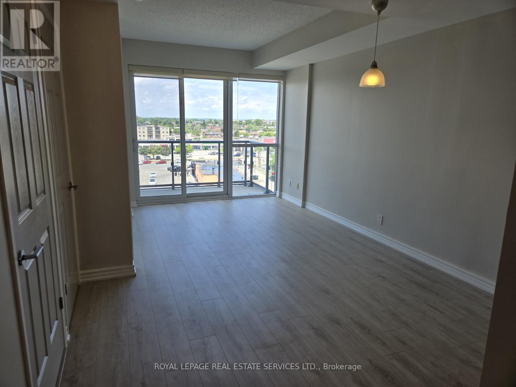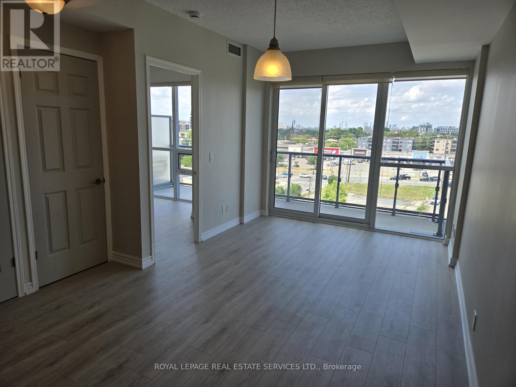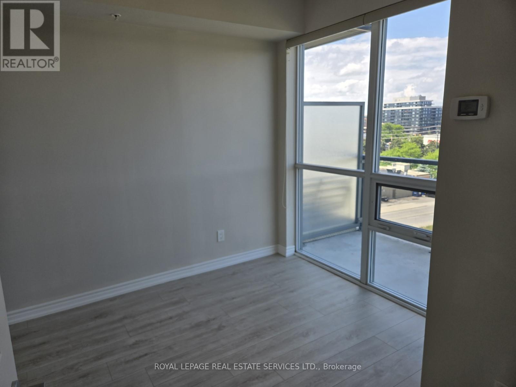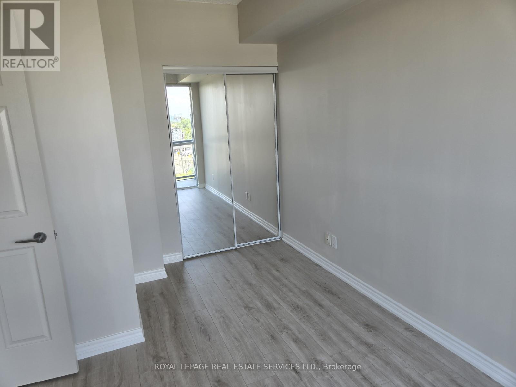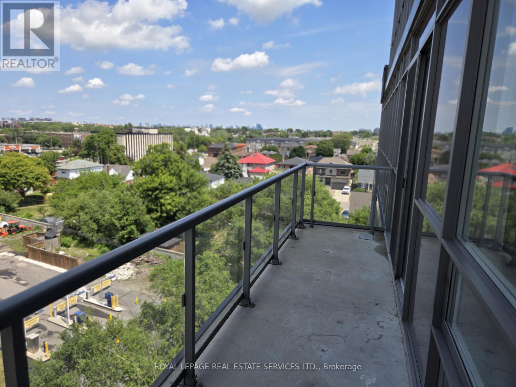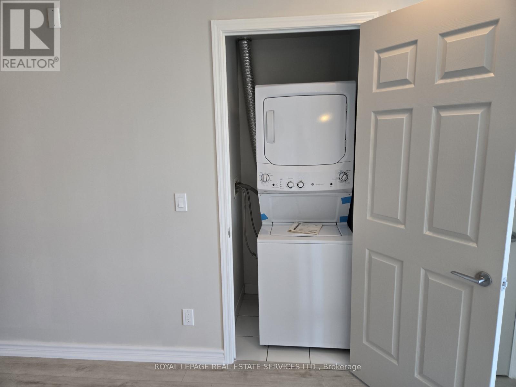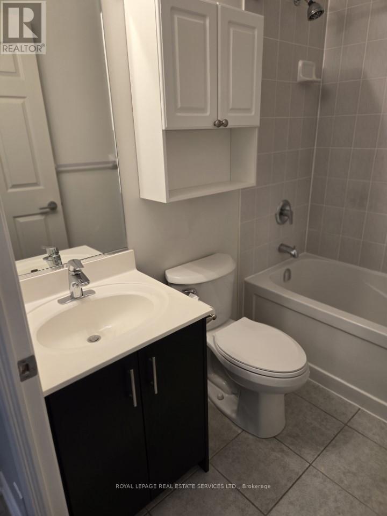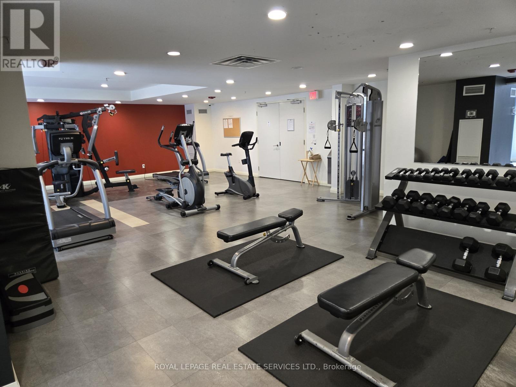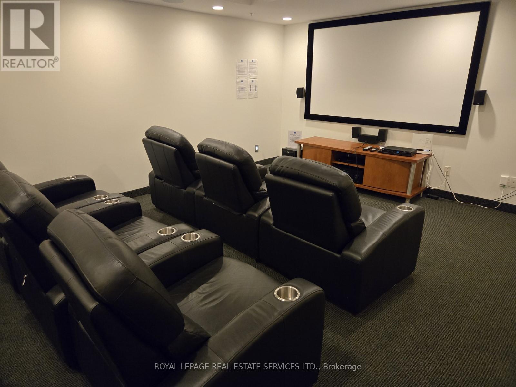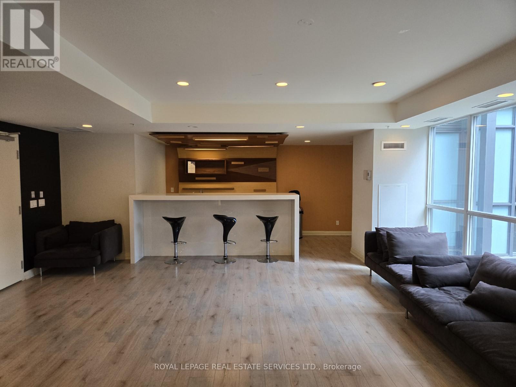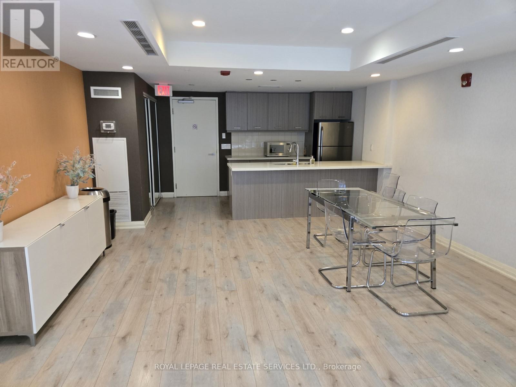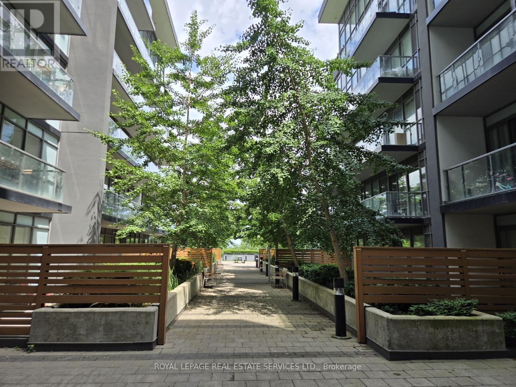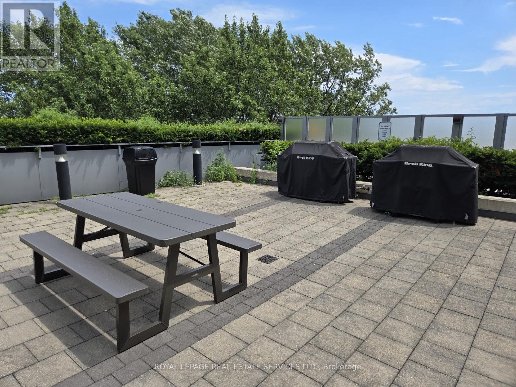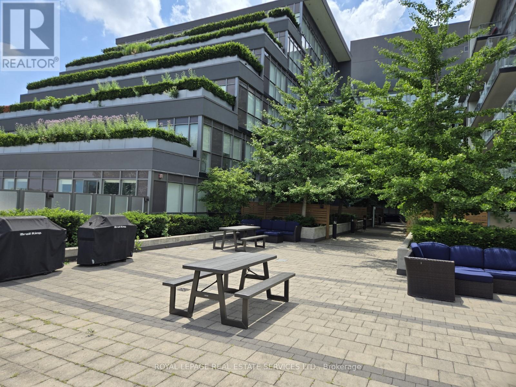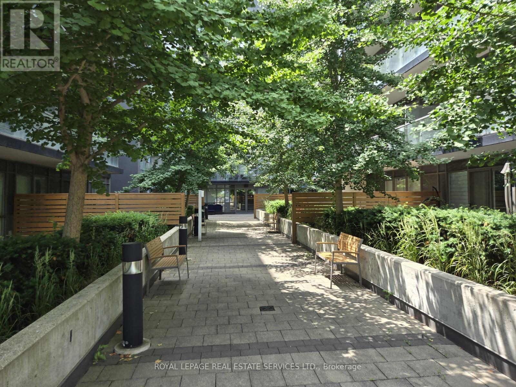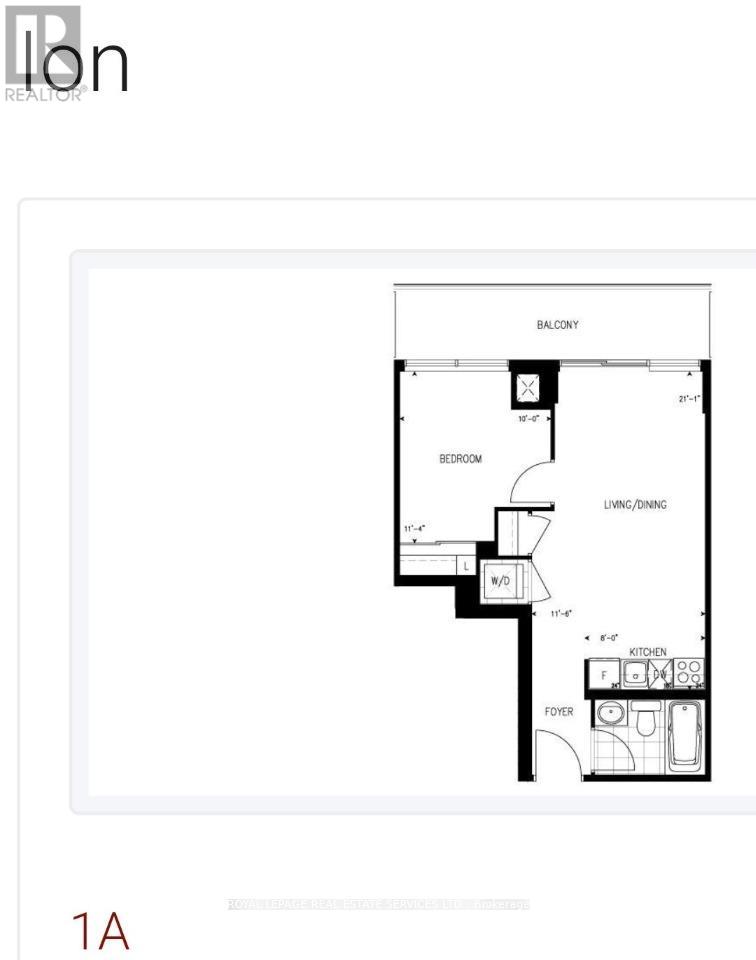812 - 15 James Finlay Way Toronto, Ontario M3M 0B3
$2,250 Monthly
Step into this bright and modern 1-bedroom condo featuring stunning unobstructed views and abundant natural light through floor-to-ceiling windows. The open-concept layout offers flexibility and efficient use of space with 9 ceilings and a spacious 100 sq. ft. balcony walk out from the living room. Recently renovated, this suite includes brand new laminate hardwood flooring, fresh paint throughout, and a new stainless steel GE appliance package (stove, fridge, & microwave). The bedroom area offers a large closet with full-length mirrored doors, adding both style and storage. Conveniently located with immediate access to Hwy 401, Yorkdale Mall, TTC, and all the essentials from groceries to great restaurants. Building amenities include concierge, large gym, theater, guest suite, party room & large garden terrace w BBQ area. 1 pkg, 1 locker incld. Note: new Fridge to be delivered in July. (id:60365)
Property Details
| MLS® Number | W12299379 |
| Property Type | Single Family |
| Community Name | Downsview-Roding-CFB |
| AmenitiesNearBy | Public Transit |
| CommunityFeatures | Pets Not Allowed |
| Features | Balcony, Carpet Free |
| ParkingSpaceTotal | 1 |
| ViewType | View |
Building
| BathroomTotal | 1 |
| BedroomsAboveGround | 1 |
| BedroomsTotal | 1 |
| Age | 11 To 15 Years |
| Amenities | Exercise Centre, Party Room, Visitor Parking, Storage - Locker, Security/concierge |
| Appliances | Dishwasher, Dryer, Microwave, Stove, Washer, Refrigerator |
| CoolingType | Central Air Conditioning |
| ExteriorFinish | Steel, Concrete |
| FireProtection | Smoke Detectors |
| FlooringType | Hardwood, Tile |
| HeatingFuel | Natural Gas |
| HeatingType | Forced Air |
| SizeInterior | 0 - 499 Sqft |
| Type | Apartment |
Parking
| Garage | |
| Covered |
Land
| Acreage | No |
| LandAmenities | Public Transit |
Rooms
| Level | Type | Length | Width | Dimensions |
|---|---|---|---|---|
| Main Level | Living Room | 6.55 m | 3.5 m | 6.55 m x 3.5 m |
| Main Level | Dining Room | 6.55 m | 3.5 m | 6.55 m x 3.5 m |
| Main Level | Kitchen | 6.55 m | 3.5 m | 6.55 m x 3.5 m |
| Main Level | Primary Bedroom | 3.6 m | 3 m | 3.6 m x 3 m |
| Main Level | Bathroom | Measurements not available |
Gordana Vuceta
Salesperson
3031 Bloor St. W.
Toronto, Ontario M8X 1C5

