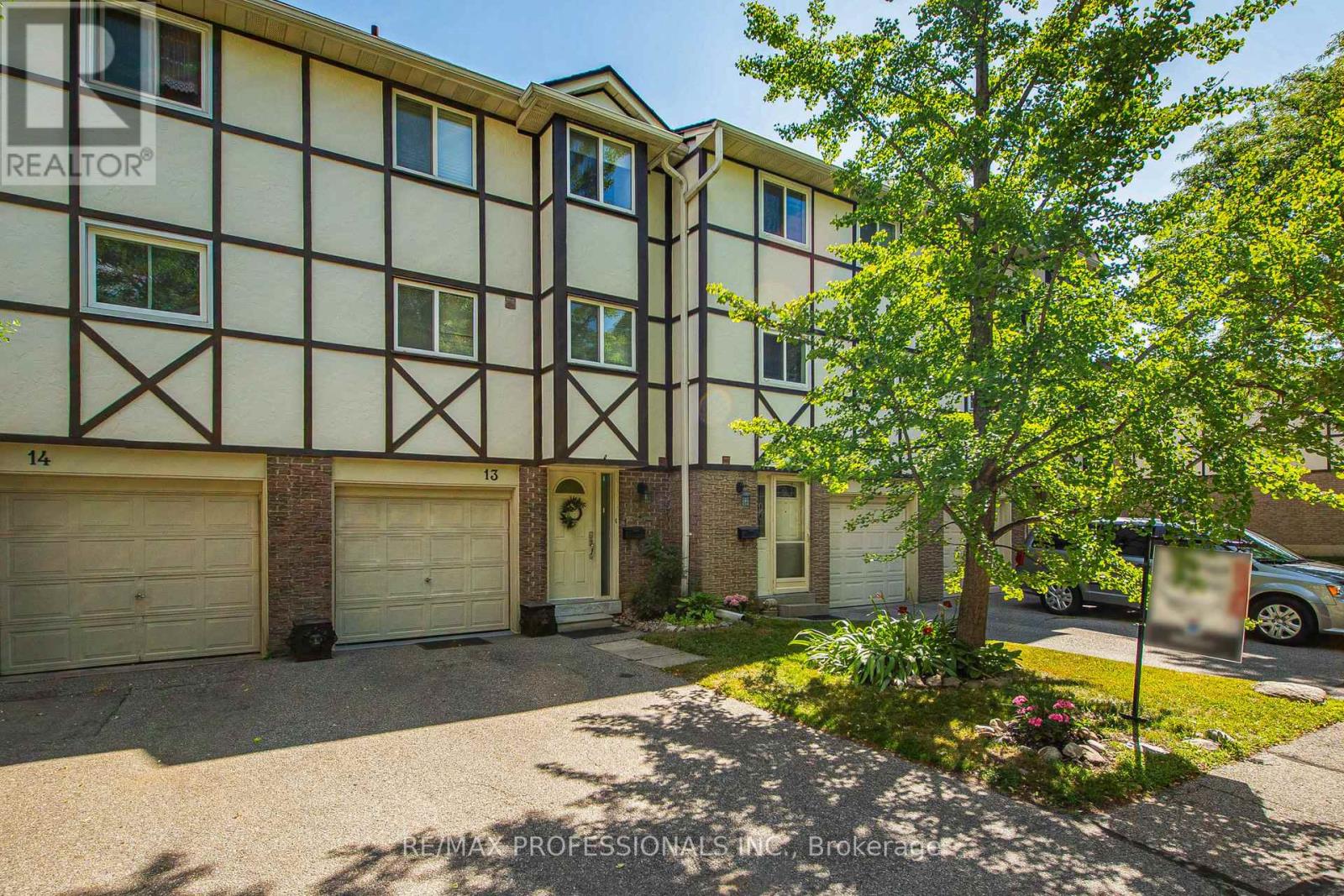13 - 1485 Gulleden Drive Mississauga, Ontario L4X 2T2
$789,000Maintenance, Water
$538.96 Monthly
Maintenance, Water
$538.96 MonthlyWelcome to One of Applewood's Most Sought-After Townhouse Communities! This spacious 3-bedroom, 3-washroom townhome offers over 1,400 sq. ft. of carpet-free living space in a resort-style setting surrounded by mature trees and lush landscaping. Ideally located just minutes from Highways 403, 401, QEW, Square One, GO Transit, and the renovated Burnhamthorpe Community Centre, this home combines tranquility with unbeatable convenience. Step inside to a bright, open-concept living room featuring soaring cathedral ceilings and a walkout to a private patio perfect for relaxing or entertaining. The kitchen boasts granite countertops, a large pantry cabinet, and a cozy breakfast area. Upstairs, you'll find three spacious bedrooms with hardwood floors, closet space, and natural light. The primary bedroom features a walk-in closet and a private 2-piece ensuite. The finished basement adds versatile living space ideal for a rec. room, home office, gym, or media room. Enjoy great amenities in this well-managed complex, including: Outdoor pool, Party room with full kitchen, Children's playground. Steps to schools, parks, public transit. This location supports an active and connected lifestyle in the heart of Mississauga. (id:60365)
Open House
This property has open houses!
5:00 pm
Ends at:7:00 pm
2:00 pm
Ends at:4:00 pm
2:00 pm
Ends at:4:00 pm
Property Details
| MLS® Number | W12299784 |
| Property Type | Single Family |
| Community Name | Applewood |
| AmenitiesNearBy | Park, Place Of Worship, Public Transit, Schools |
| CommunityFeatures | Pet Restrictions, School Bus |
| Features | Carpet Free |
| ParkingSpaceTotal | 2 |
| PoolType | Outdoor Pool |
Building
| BathroomTotal | 3 |
| BedroomsAboveGround | 3 |
| BedroomsTotal | 3 |
| Age | 31 To 50 Years |
| Amenities | Visitor Parking |
| Appliances | Central Vacuum, Water Heater, Window Coverings |
| BasementDevelopment | Finished |
| BasementType | N/a (finished) |
| CoolingType | Central Air Conditioning |
| ExteriorFinish | Brick |
| FlooringType | Tile, Hardwood |
| HalfBathTotal | 2 |
| HeatingFuel | Natural Gas |
| HeatingType | Forced Air |
| StoriesTotal | 3 |
| SizeInterior | 1400 - 1599 Sqft |
| Type | Row / Townhouse |
Parking
| Garage |
Land
| Acreage | No |
| LandAmenities | Park, Place Of Worship, Public Transit, Schools |
Rooms
| Level | Type | Length | Width | Dimensions |
|---|---|---|---|---|
| Second Level | Primary Bedroom | 3.7 m | 4.05 m | 3.7 m x 4.05 m |
| Second Level | Bedroom 2 | 3.65 m | 2.65 m | 3.65 m x 2.65 m |
| Second Level | Bedroom 3 | 3.65 m | 2.65 m | 3.65 m x 2.65 m |
| Basement | Recreational, Games Room | 3.8 m | 3.1 m | 3.8 m x 3.1 m |
| Basement | Laundry Room | Measurements not available | ||
| Main Level | Living Room | 5.4 m | 3.6 m | 5.4 m x 3.6 m |
| Upper Level | Dining Room | 3.3 m | 2.6 m | 3.3 m x 2.6 m |
| Upper Level | Eating Area | 3 m | 2.2 m | 3 m x 2.2 m |
| Upper Level | Kitchen | 2.9 m | 2.3 m | 2.9 m x 2.3 m |
| Ground Level | Foyer | 4 m | 1.3 m | 4 m x 1.3 m |
https://www.realtor.ca/real-estate/28637494/13-1485-gulleden-drive-mississauga-applewood-applewood
Danuta Bindas
Salesperson
4242 Dundas St W Unit 9
Toronto, Ontario M8X 1Y6




































