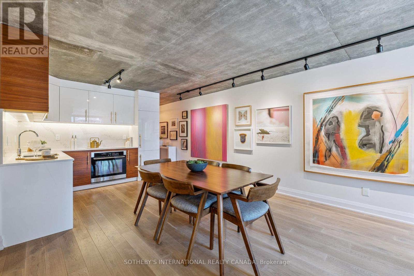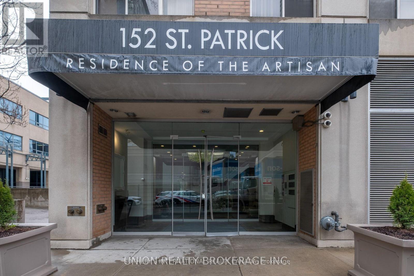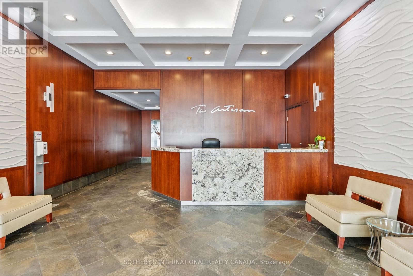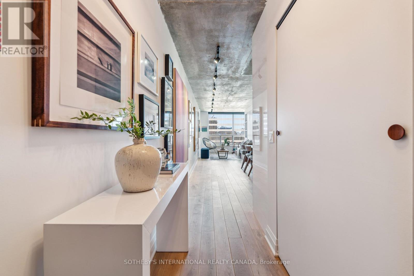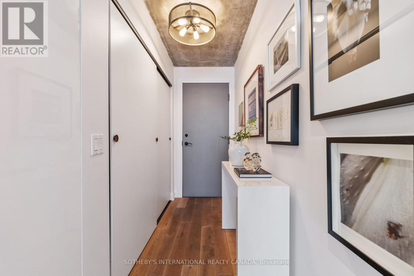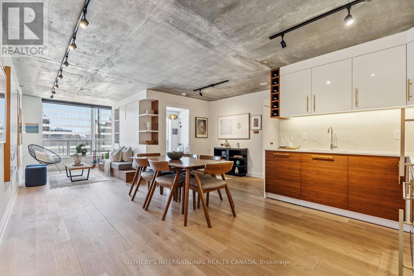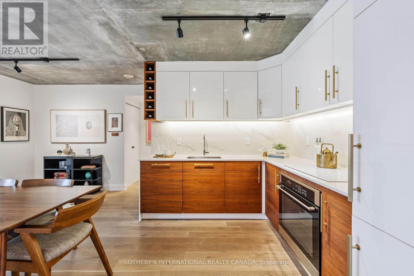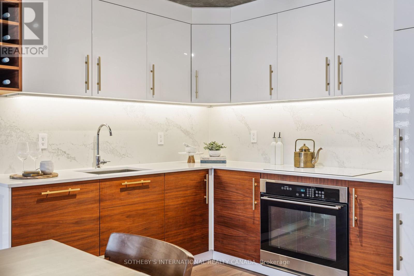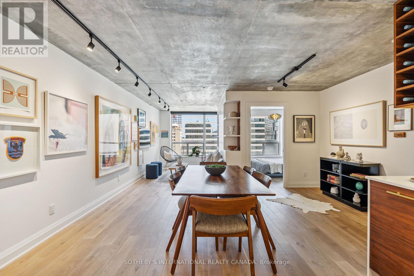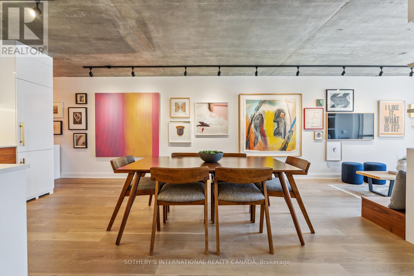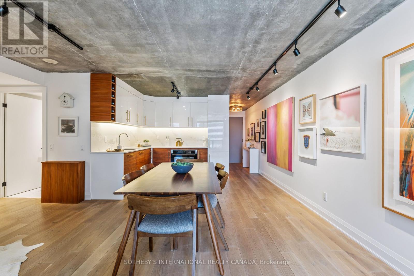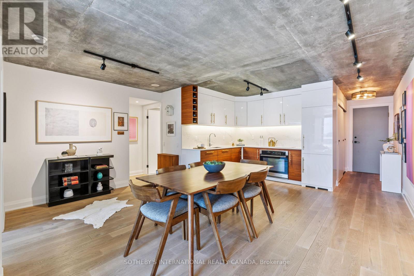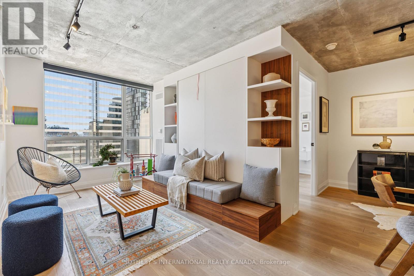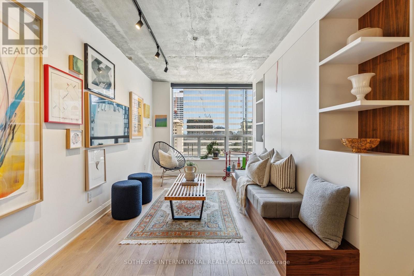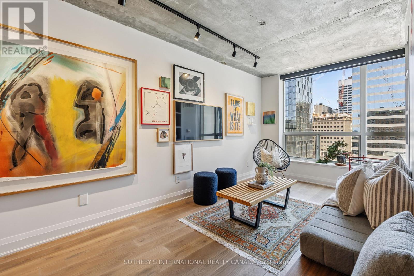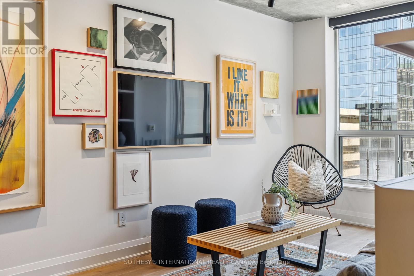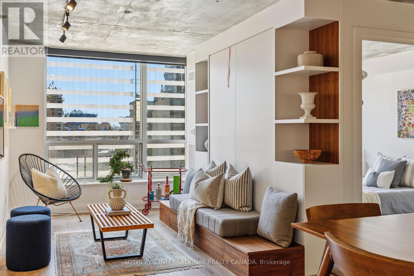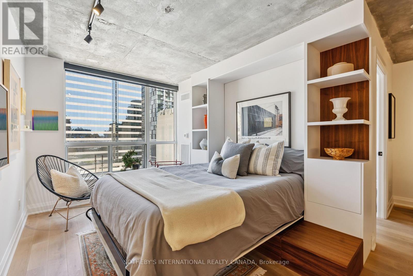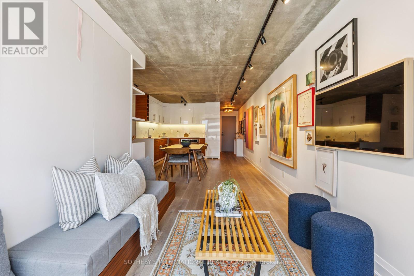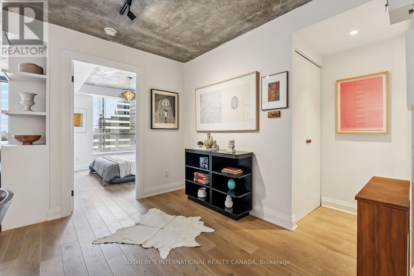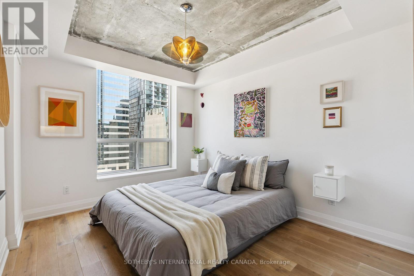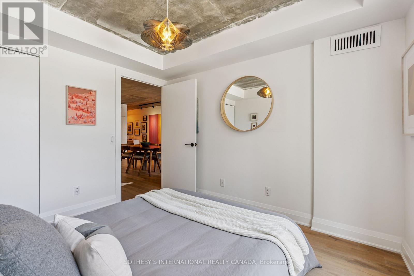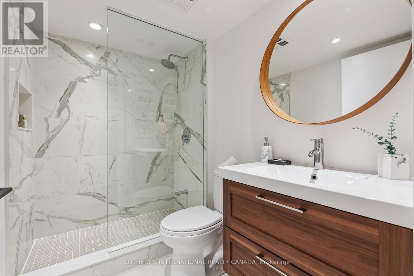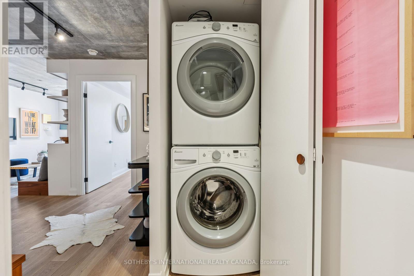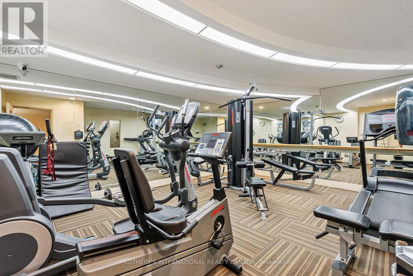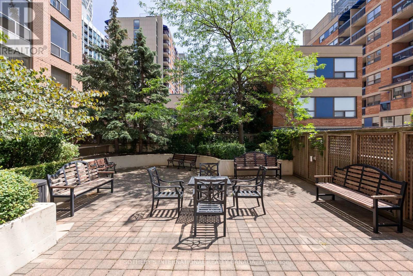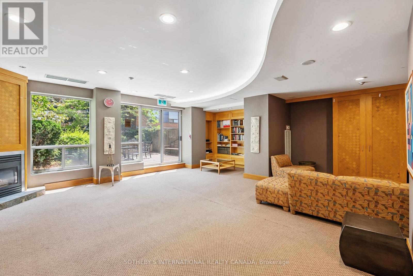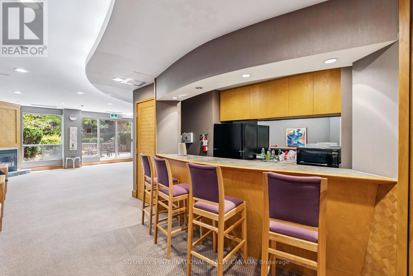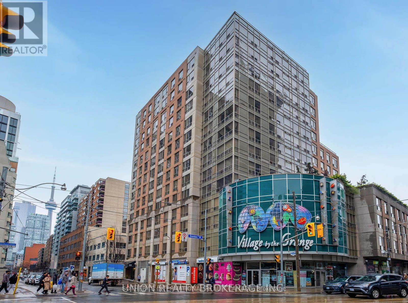1011 - 152 St Patrick Street Toronto, Ontario M5T 3J9
$600,000Maintenance, Water, Common Area Maintenance, Insurance
$789.08 Monthly
Maintenance, Water, Common Area Maintenance, Insurance
$789.08 MonthlyPresenting the Artisan- for the ones who don't just live in the city they move through it with purpose and presence. This downtown space hits different. Concrete ceilings that refuse to be covered. Oak floors that don't just lie there they lead. Solid wood doors throughout add weight, warmth, and intent. A foyer that offers an actual sense of arrival (not a front door that dumps you into the kitchen!). This is architecture with intention.Fully reimagined and renovated with permission, this home doesn't beg for attention it owns the room. The kitchen? A two-tone, chef-caliber command centre with flawless integrated appliances, under-cabinet lighting for late-night ambiance, and storage so well-integrated, it blends seamlessly into the design. Whether hosting a lively gathering or having a quiet evening in, this space effortlessly captivates. Living room = multifunctional brilliance. A custom wall unit with a Murphy bed that disappears when you need space, and reappears when guests do. Perfectly executed, without compromising style.The bathroom floats literally. The vanity hovers, the built-in nooks keep it all clean, and the design? Not trying too hard. Just doing everything right.This place doesn't follow trends. It makes statements. Bold ones. Clean ones. Edgy ones. It's made for someone who knows who they are and who wouldn't dream of settling for open concept beige.Location Right in the heartbeat of Toronto's most artistic and culturally electric neighbourhood. The Artisan puts you a heartbeat from Grange Park, Baldwin Street's cult-fave cafés, Queen Wests creative edge, U of T, OCAD, Toronto Metropoltan University, the Financial District, St. Patrick Subway, and Hospital Row. Whether you're out or in, this is what central is supposed to feel like.Main character energy? Absolutely. NOTE: Living room is now in the den area, which includes a wall bed. This could easily convert into a 2 bedroom. (id:60365)
Property Details
| MLS® Number | C12297674 |
| Property Type | Single Family |
| Community Name | Kensington-Chinatown |
| AmenitiesNearBy | Park, Public Transit, Hospital |
| CommunityFeatures | Pet Restrictions, Community Centre |
| Features | Elevator, Carpet Free |
| ViewType | View |
Building
| BathroomTotal | 1 |
| BedroomsAboveGround | 1 |
| BedroomsBelowGround | 1 |
| BedroomsTotal | 2 |
| Amenities | Exercise Centre, Party Room, Security/concierge |
| Appliances | Range, Dishwasher, Dryer, Oven, Stove, Washer, Refrigerator |
| CoolingType | Central Air Conditioning |
| ExteriorFinish | Concrete |
| FlooringType | Hardwood, Tile |
| HeatingType | Heat Pump |
| SizeInterior | 600 - 699 Sqft |
| Type | Apartment |
Parking
| Underground | |
| No Garage |
Land
| Acreage | No |
| LandAmenities | Park, Public Transit, Hospital |
Rooms
| Level | Type | Length | Width | Dimensions |
|---|---|---|---|---|
| Main Level | Foyer | 2.52 m | 2.52 m | 2.52 m x 2.52 m |
| Main Level | Kitchen | 5.48 m | 3.96 m | 5.48 m x 3.96 m |
| Main Level | Dining Room | 5.48 m | 3.96 m | 5.48 m x 3.96 m |
| Main Level | Living Room | 3.16 m | 2.89 m | 3.16 m x 2.89 m |
| Main Level | Primary Bedroom | 3.41 m | 2.86 m | 3.41 m x 2.86 m |
| Main Level | Bathroom | Measurements not available |
Kendra Colleen Connelly
Salesperson
1867 Yonge Street Ste 100
Toronto, Ontario M4S 1Y5

