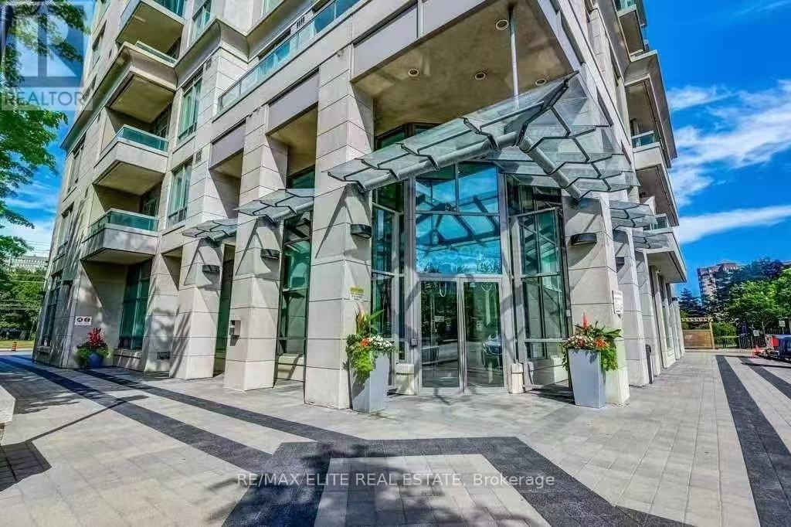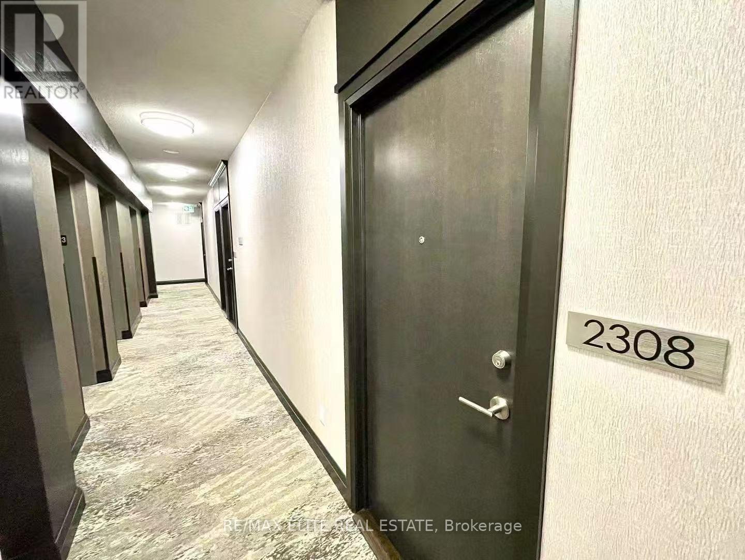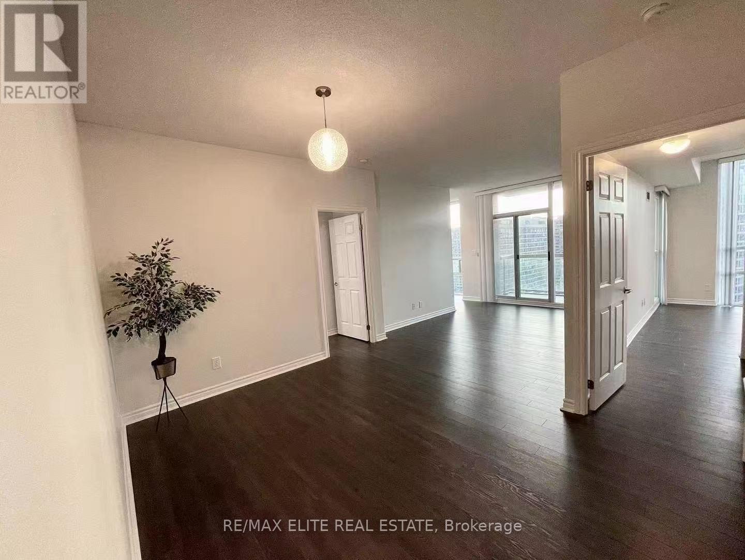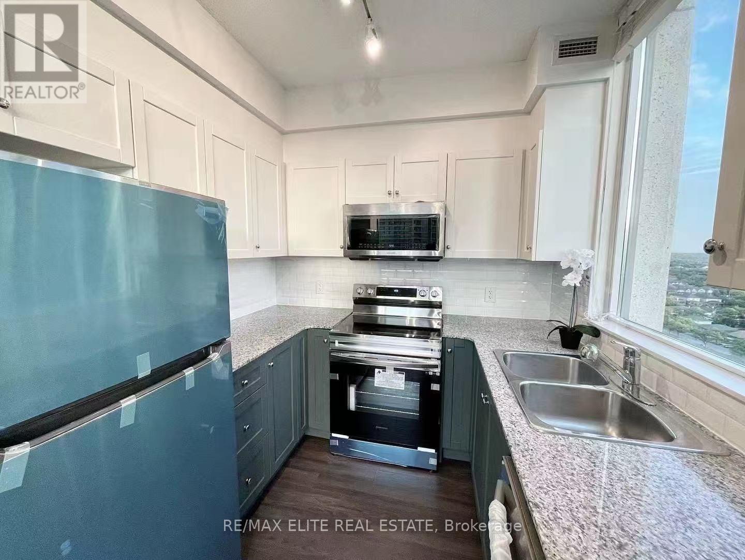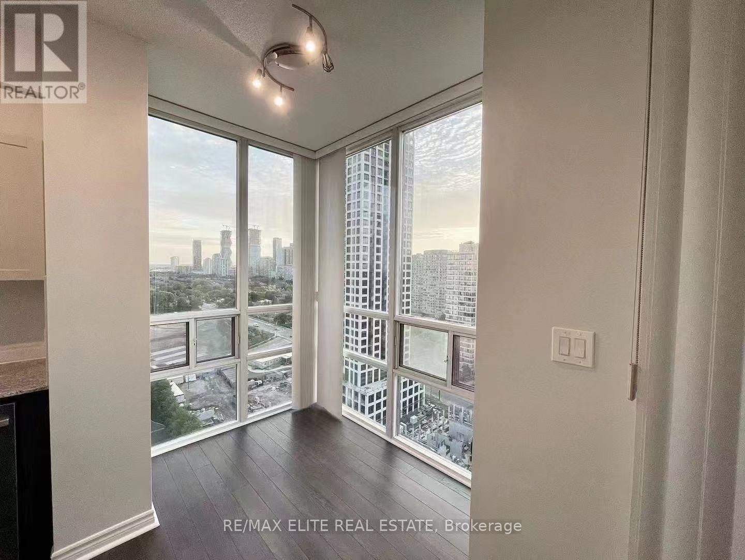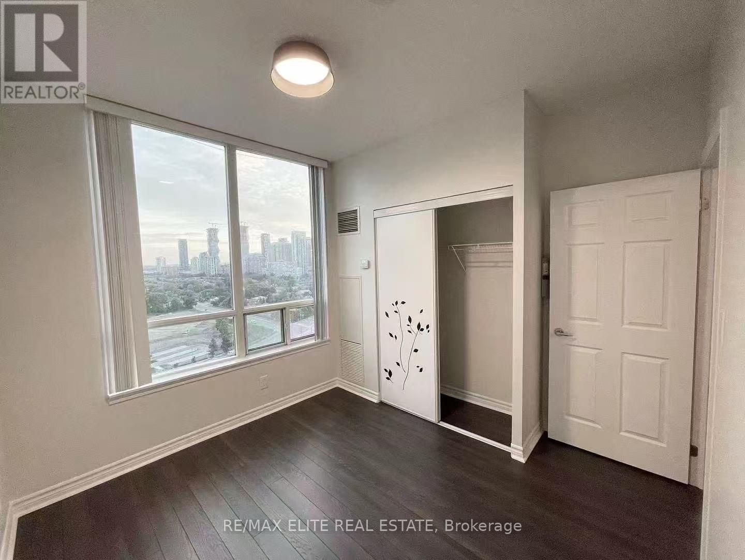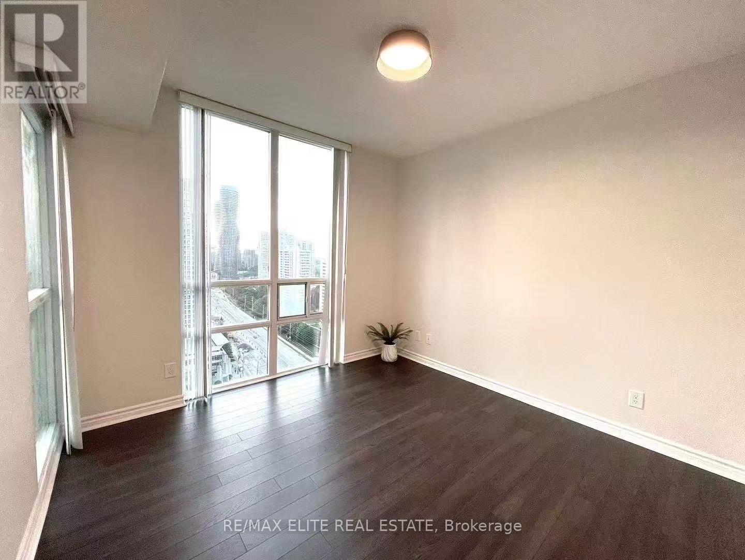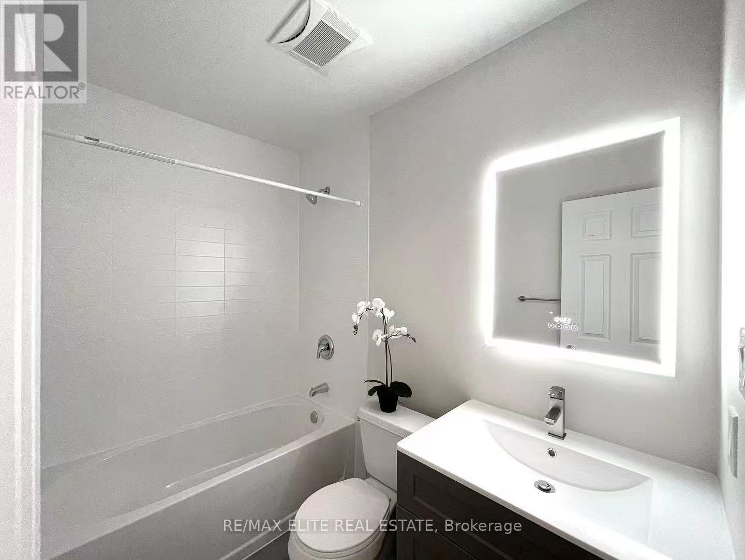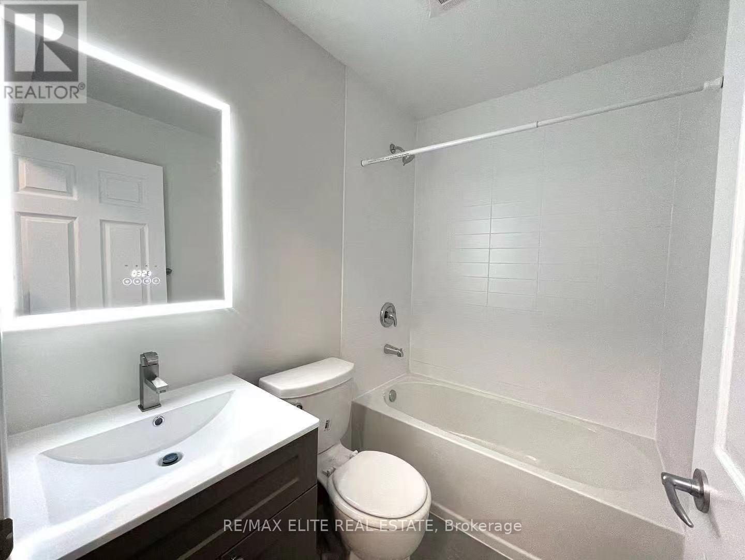2308 - 3504 Hurontario Street Mississauga, Ontario L5B 0B9
2 Bedroom
2 Bathroom
900 - 999 sqft
Indoor Pool
Central Air Conditioning
Forced Air
$2,950 Monthly
Modern High Floor Unit With 2 Bedroom, 2 Bathroom. Bright & Spacious. Floor To Ceiling Windows, Large Balcony. Open Concept & 9 Ft Ceiling Except Bulkheads. Brand New Wood Flooring, Stainless Steel Model Fridge, Stove, Built-In Dishwasher & Microwave, Closet Organizers, Bathroom Vanities. ** 24/7 Concierge, Pool, Gym, Party Room, Games Room, Library Room, Guest Suite. Condo Fee Includes Hydro ** Desirable Location, Close To Square One Shopping Mall, City Centre, City Hall,Close To Go Station And Transit Bus. On Hurontario Lrt Line & Easy Access To Highway. (id:60365)
Property Details
| MLS® Number | W12297908 |
| Property Type | Single Family |
| Community Name | City Centre |
| AmenitiesNearBy | Hospital, Park, Public Transit |
| CommunityFeatures | Pets Not Allowed |
| Features | Balcony |
| ParkingSpaceTotal | 1 |
| PoolType | Indoor Pool |
Building
| BathroomTotal | 2 |
| BedroomsAboveGround | 2 |
| BedroomsTotal | 2 |
| Amenities | Security/concierge, Exercise Centre, Party Room, Visitor Parking, Storage - Locker |
| CoolingType | Central Air Conditioning |
| ExteriorFinish | Concrete |
| FlooringType | Wood |
| HeatingFuel | Natural Gas |
| HeatingType | Forced Air |
| SizeInterior | 900 - 999 Sqft |
| Type | Apartment |
Parking
| Underground | |
| Garage |
Land
| Acreage | No |
| LandAmenities | Hospital, Park, Public Transit |
Rooms
| Level | Type | Length | Width | Dimensions |
|---|---|---|---|---|
| Ground Level | Kitchen | 4.56 m | 2.81 m | 4.56 m x 2.81 m |
| Ground Level | Living Room | 3.83 m | 2.82 m | 3.83 m x 2.82 m |
| Ground Level | Dining Room | 4.3 m | 3.01 m | 4.3 m x 3.01 m |
| Ground Level | Primary Bedroom | 5.85 m | 3.34 m | 5.85 m x 3.34 m |
| Ground Level | Bedroom 2 | 3.19 m | 3.05 m | 3.19 m x 3.05 m |
| Ground Level | Eating Area | 2.95 m | 2.52 m | 2.95 m x 2.52 m |
Wayne Wong
Salesperson
RE/MAX Elite Real Estate
165 East Beaver Creek Rd #18
Richmond Hill, Ontario L4B 2N2
165 East Beaver Creek Rd #18
Richmond Hill, Ontario L4B 2N2

