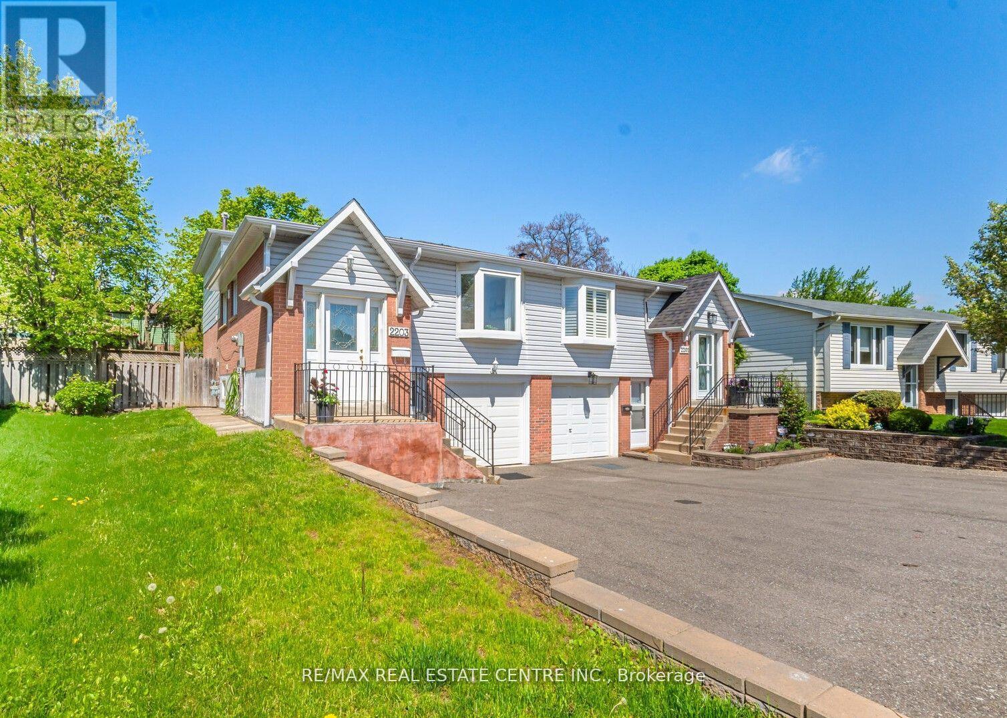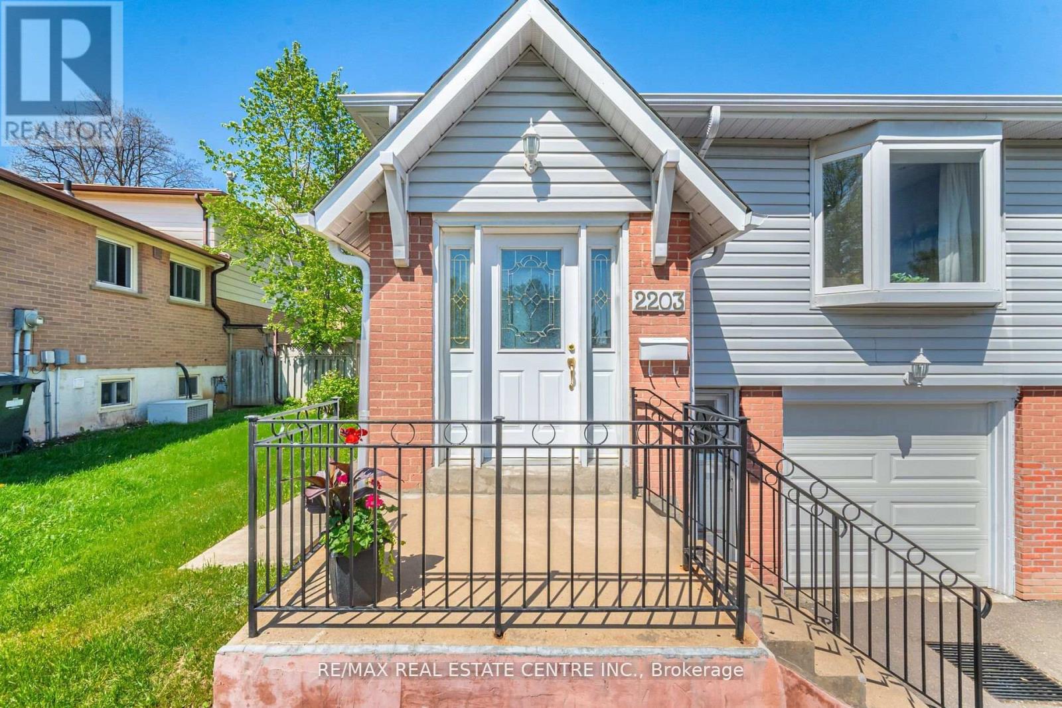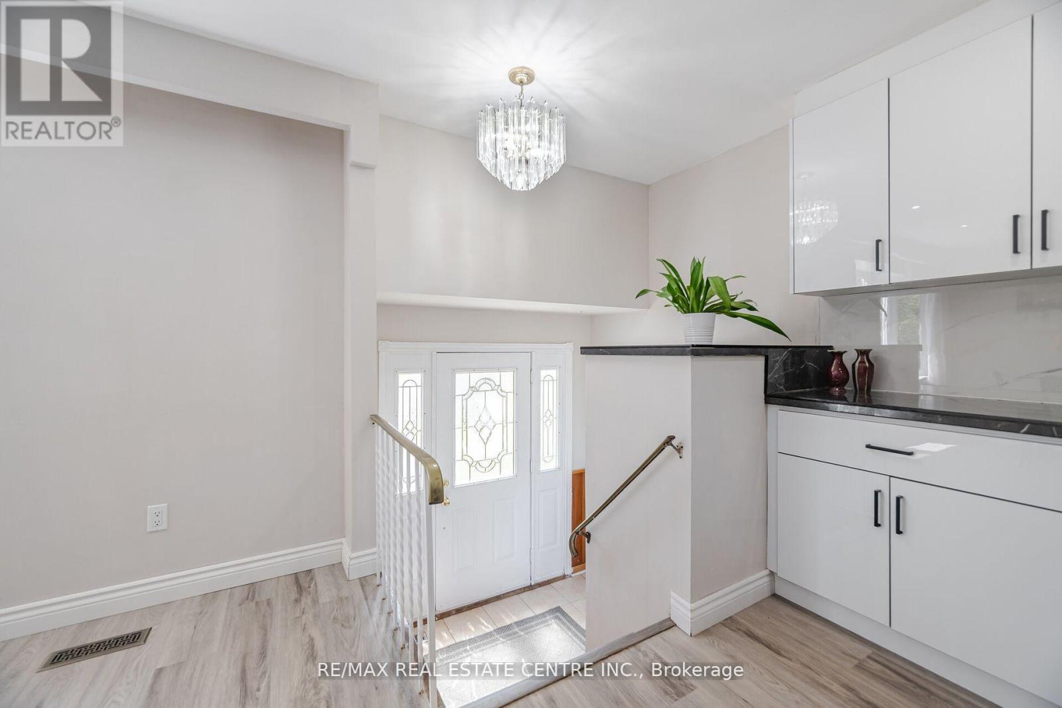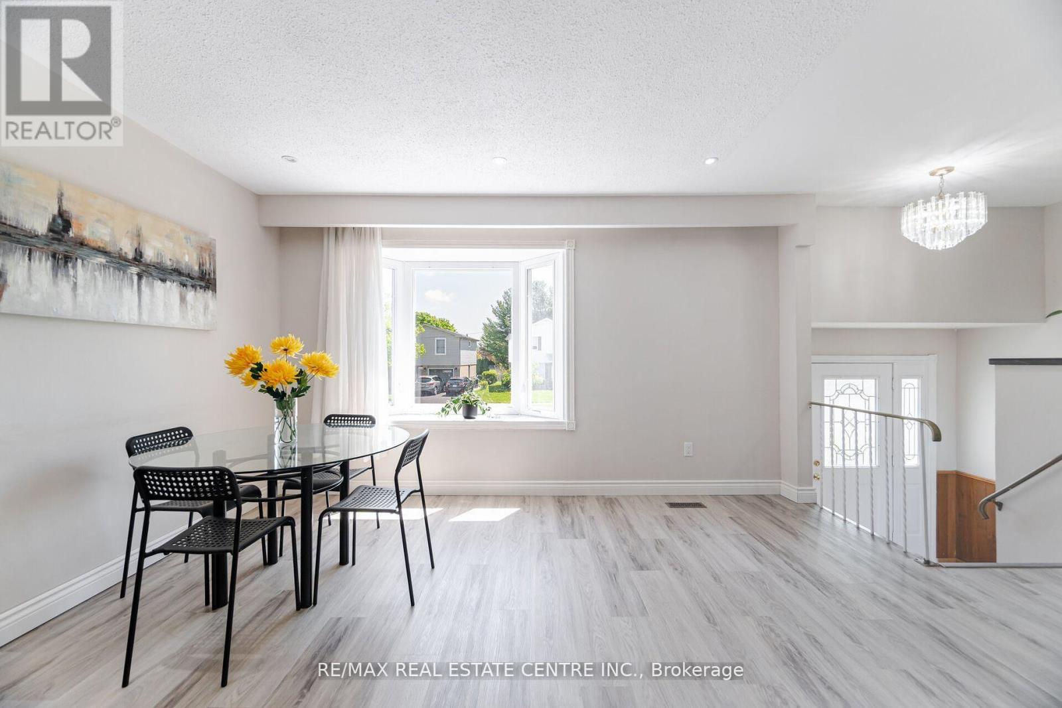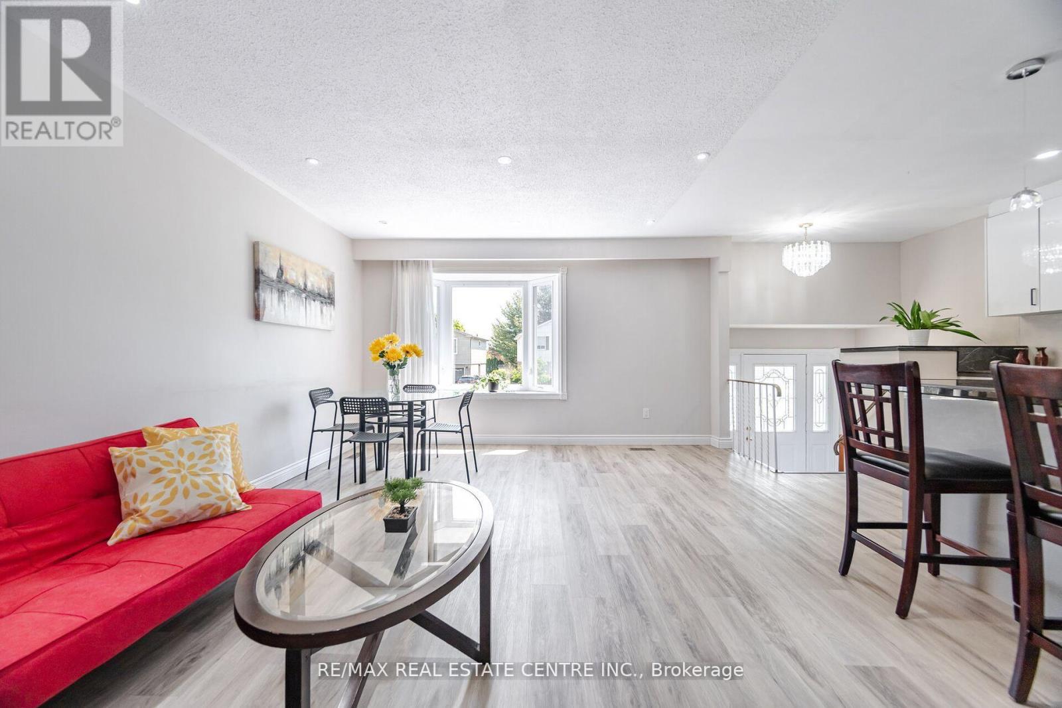2203 Council Ring Road Mississauga, Ontario L5L 1B6
$988,000
Modern, Newly Renovated Four-Level Backsplit Open-Concept Semi-Detached w/ Spacious Kitchen on Main Level Featuring Stunning Centre Island, Custom Kitchenette on Lower Level, In-Law-Nanny/Rental Potential for Extra Income, 4 Immaculate Above-Ground Bedrooms with 4 Full Bathrooms, 4th Bedroom Featuring Walk-Out to Large Private Backyard, and Abundance of Sunlight Throughout. Meticulous Recent Upgrades Include NEW Garage Door w/Opener (2025), Heat Pump w/ AC (2024), Roof (2023), Furnace (2022), Owned On-Demand Water Heater (2022) and Recent Driveway Expansion (2023). **Home Features Ground Floor Laundry w/Separate Entrance, Stunning Pot Lights, High Gloss Cabinets, Polished Porcelain Slab Backsplash, Engineered Hardwood & Waterproof Vinyl Floors Throughout. **Nestled in Highly Sought After, South Erin Mills Neighborhood w/Proximity to UTM, Steps to elementary schools, Top Rated high School, Parks, Bike Trails, Major Shopping, Public Transit & HWYs. This Property Offers Endless Possibilities, Perfect for Couples, Growing Families, or Anyone Seeking a property w/Income Generating Potential! Don't Miss This Opportunity! (id:60365)
Open House
This property has open houses!
2:00 pm
Ends at:4:00 pm
2:00 pm
Ends at:4:00 pm
Property Details
| MLS® Number | W12297920 |
| Property Type | Single Family |
| Community Name | Erin Mills |
| AmenitiesNearBy | Public Transit, Hospital, Schools, Park |
| CommunityFeatures | Community Centre |
| Features | Carpet Free |
| ParkingSpaceTotal | 4 |
| Structure | Porch, Shed |
Building
| BathroomTotal | 4 |
| BedroomsAboveGround | 4 |
| BedroomsTotal | 4 |
| Appliances | Garage Door Opener Remote(s), Water Heater - Tankless, Dryer, Microwave, Range, Stove, Washer, Window Coverings, Two Refrigerators |
| BasementFeatures | Separate Entrance |
| BasementType | N/a |
| ConstructionStatus | Insulation Upgraded |
| ConstructionStyleAttachment | Semi-detached |
| ConstructionStyleSplitLevel | Backsplit |
| CoolingType | Central Air Conditioning |
| ExteriorFinish | Brick, Vinyl Siding |
| FlooringType | Vinyl, Hardwood, Ceramic |
| FoundationType | Concrete |
| HeatingFuel | Natural Gas |
| HeatingType | Forced Air |
| SizeInterior | 1100 - 1500 Sqft |
| Type | House |
| UtilityWater | Municipal Water |
Parking
| Garage |
Land
| Acreage | No |
| FenceType | Fenced Yard |
| LandAmenities | Public Transit, Hospital, Schools, Park |
| Sewer | Sanitary Sewer |
| SizeDepth | 120 Ft ,2 In |
| SizeFrontage | 30 Ft ,6 In |
| SizeIrregular | 30.5 X 120.2 Ft ; 38.69 Ft Wide At Rear |
| SizeTotalText | 30.5 X 120.2 Ft ; 38.69 Ft Wide At Rear |
Rooms
| Level | Type | Length | Width | Dimensions |
|---|---|---|---|---|
| Main Level | Living Room | 6.62 m | 3.54 m | 6.62 m x 3.54 m |
| Main Level | Dining Room | 5.6 m | 4 m | 5.6 m x 4 m |
| Main Level | Kitchen | 7.1 m | 2.6 m | 7.1 m x 2.6 m |
| Upper Level | Primary Bedroom | 4.7 m | 3.1 m | 4.7 m x 3.1 m |
| Upper Level | Bedroom 2 | 3.5 m | 3.6 m | 3.5 m x 3.6 m |
| Ground Level | Kitchen | 7.1 m | 3.2 m | 7.1 m x 3.2 m |
| In Between | Bedroom 3 | 3.3 m | 3 m | 3.3 m x 3 m |
| In Between | Bedroom 4 | 3.16 m | 3.02 m | 3.16 m x 3.02 m |
https://www.realtor.ca/real-estate/28633637/2203-council-ring-road-mississauga-erin-mills-erin-mills
Violetta Konewka
Broker
1140 Burnhamthorpe Rd W #141-A
Mississauga, Ontario L5C 4E9

