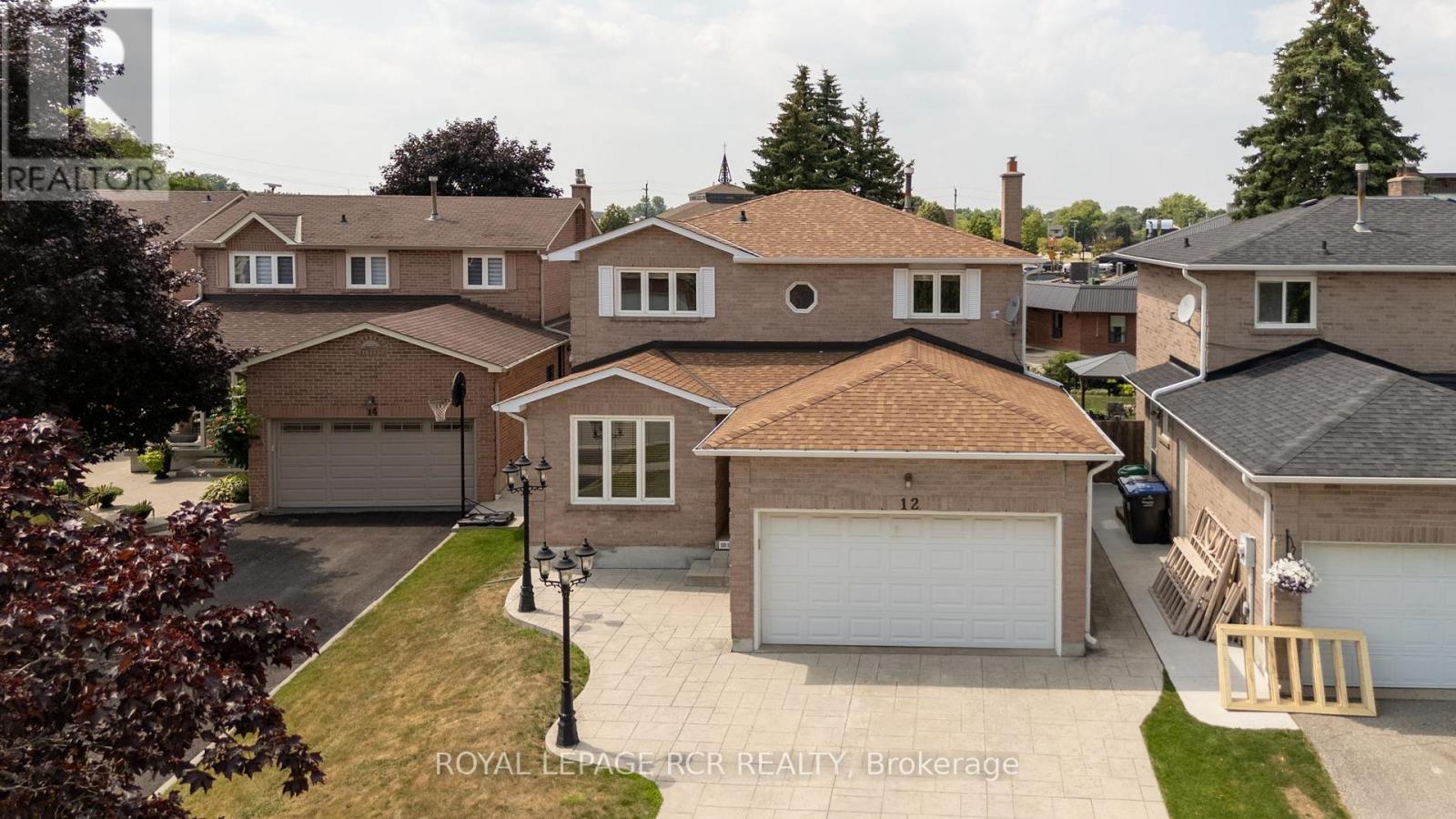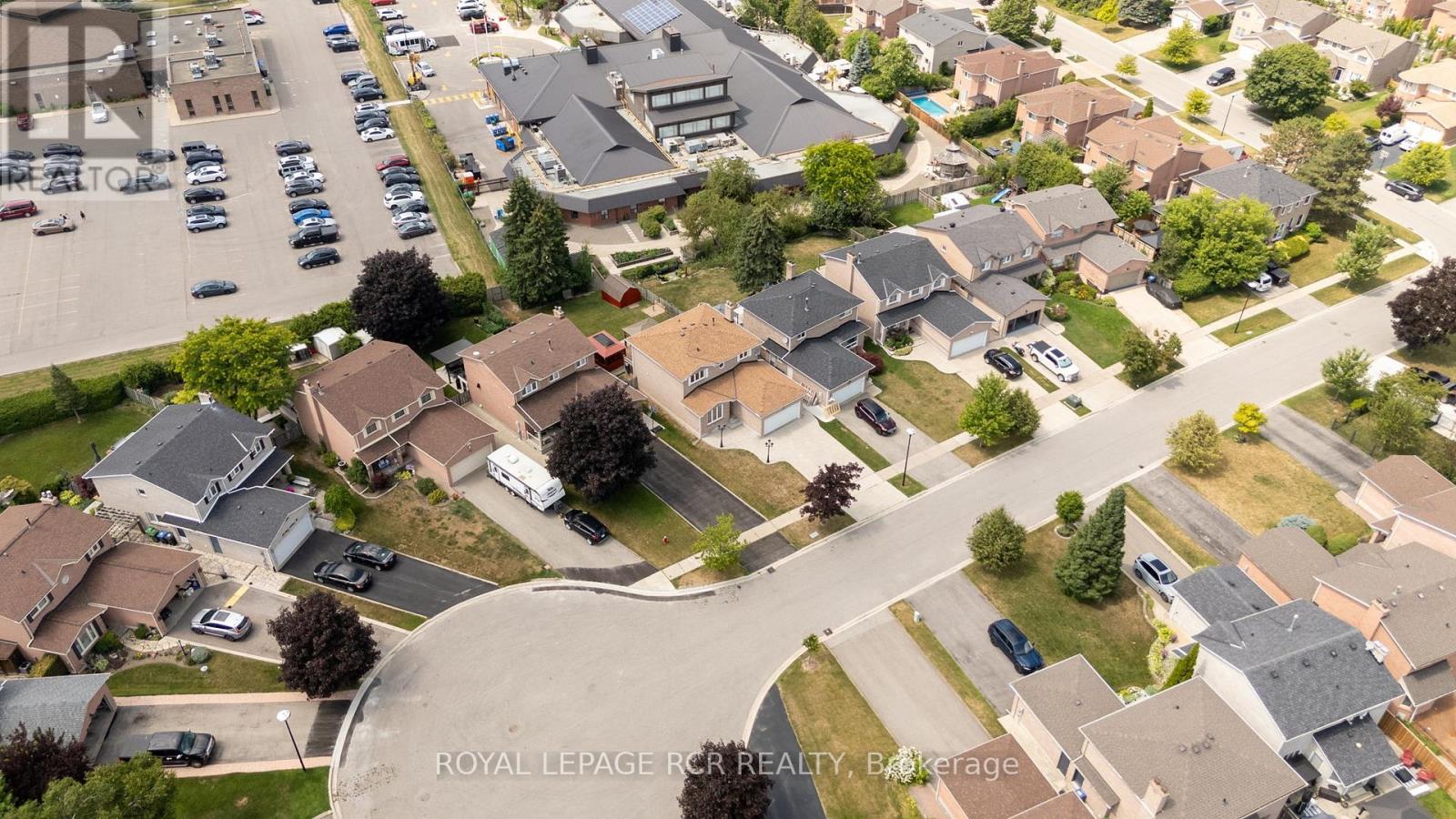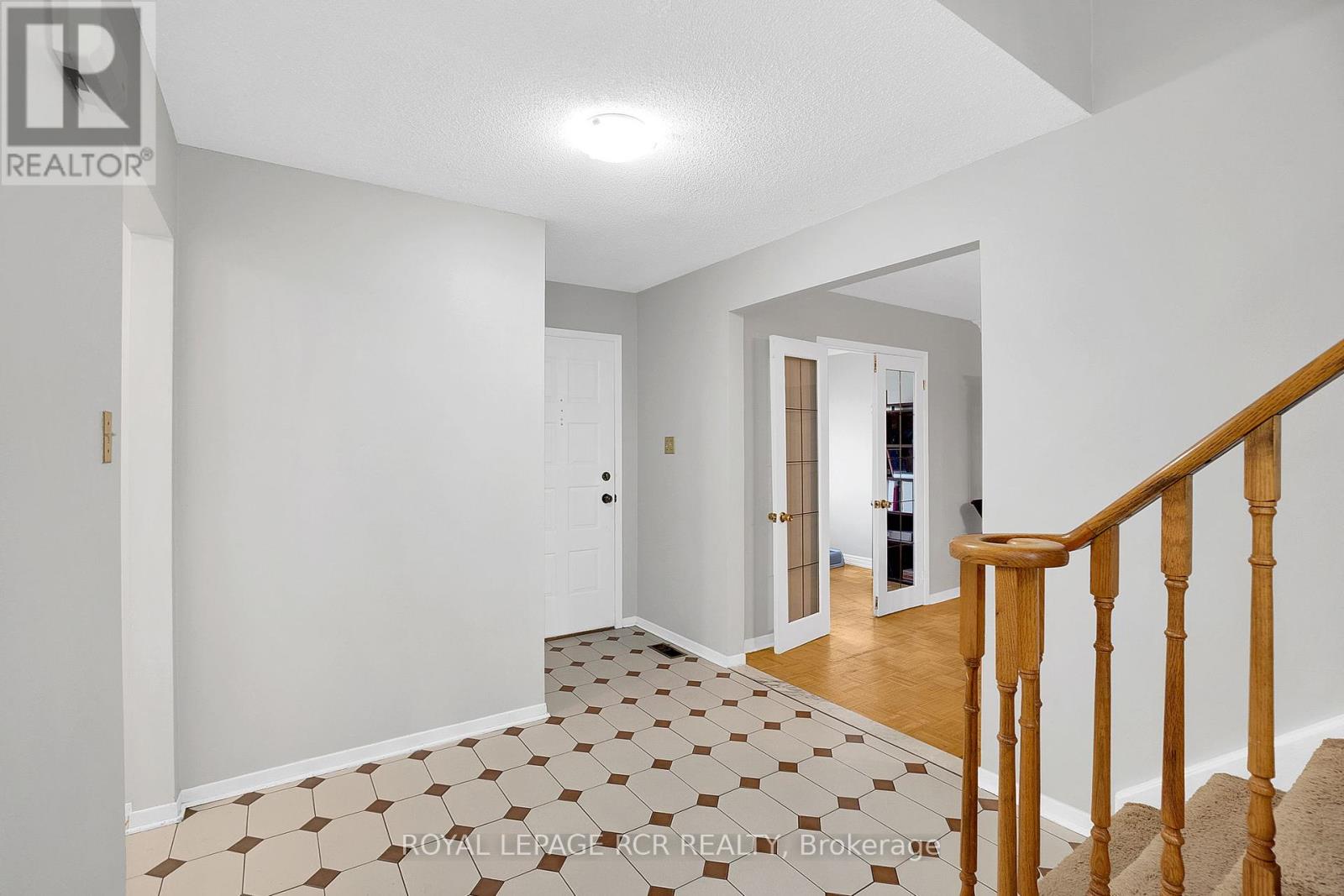12 King Arthurs Court Caledon, Ontario L7E 1P1
$959,000
Welcome home to 12 King Arthurs Court located in a desired Bolton neighbourhood. This charming two-story detached home with 3 Bedrooms, 3 Bathrooms, and a partially finished basement, offers plenty of space for the whole family. Nestled in a quiet cul-de-sac, this home provides a warm and inviting atmosphere. The Main Level features formal principle rooms; Dining Room conveniently adjacent to the spacious Kitchen with pantry and Breakfast Area with a walk-out to the beautiful yard. The oversized yard features an expansive tiered deck, an enclosed Cabana, Garden Shed & potential to make your own . The Main Level also features an Office, Living Room with a fireplace, a Laundry Room with Side Door Entrance, a 2-piece Guest Bathroom and access to the double-car Garage. Ascend to the Second Level and find a spacious Primary Bedroom with a 4-piece Ensuite and Walk-In Closet. The Second Level also offers 2 additional sizeable Bedrooms and a 4-piece Main Bathroom. The partially finished Lower Level boasts a fun Recreation Room with Wet Bar and a Family Room with a fireplace, Utility Room, a Cold Room and plenty of storage space. Located near schools, parks, and walking distance to shops and all amenities. You don't want to miss this opportunity! (id:60365)
Property Details
| MLS® Number | W12298124 |
| Property Type | Single Family |
| Community Name | Bolton East |
| ParkingSpaceTotal | 4 |
Building
| BathroomTotal | 3 |
| BedroomsAboveGround | 3 |
| BedroomsTotal | 3 |
| Age | 31 To 50 Years |
| Appliances | Dishwasher, Microwave, Stove, Refrigerator |
| BasementDevelopment | Partially Finished |
| BasementType | N/a (partially Finished) |
| ConstructionStyleAttachment | Detached |
| CoolingType | Central Air Conditioning |
| ExteriorFinish | Brick |
| FireplacePresent | Yes |
| FlooringType | Parquet, Concrete, Tile, Carpeted |
| FoundationType | Concrete |
| HalfBathTotal | 1 |
| HeatingFuel | Natural Gas |
| HeatingType | Forced Air |
| StoriesTotal | 2 |
| SizeInterior | 1500 - 2000 Sqft |
| Type | House |
| UtilityWater | Municipal Water |
Parking
| Attached Garage | |
| Garage |
Land
| Acreage | No |
| Sewer | Sanitary Sewer |
| SizeDepth | 135 Ft ,2 In |
| SizeFrontage | 37 Ft ,1 In |
| SizeIrregular | 37.1 X 135.2 Ft |
| SizeTotalText | 37.1 X 135.2 Ft |
Rooms
| Level | Type | Length | Width | Dimensions |
|---|---|---|---|---|
| Second Level | Primary Bedroom | 6.24 m | 3.02 m | 6.24 m x 3.02 m |
| Second Level | Bedroom 2 | 3.97 m | 3.02 m | 3.97 m x 3.02 m |
| Second Level | Bedroom 3 | 3.05 m | 3.04 m | 3.05 m x 3.04 m |
| Lower Level | Recreational, Games Room | 3.2 m | 2.8 m | 3.2 m x 2.8 m |
| Lower Level | Family Room | 5.97 m | 5.11 m | 5.97 m x 5.11 m |
| Lower Level | Recreational, Games Room | 6.9 m | 4.01 m | 6.9 m x 4.01 m |
| Main Level | Living Room | 5.46 m | 3.07 m | 5.46 m x 3.07 m |
| Main Level | Dining Room | 5.19 m | 3.02 m | 5.19 m x 3.02 m |
| Main Level | Office | 2.99 m | 2.36 m | 2.99 m x 2.36 m |
| Main Level | Kitchen | 3.43 m | 2.72 m | 3.43 m x 2.72 m |
| Main Level | Eating Area | 2.72 m | 2.32 m | 2.72 m x 2.32 m |
| Main Level | Laundry Room | 3.07 m | 1.6 m | 3.07 m x 1.6 m |
https://www.realtor.ca/real-estate/28634093/12-king-arthurs-court-caledon-bolton-east-bolton-east
Bill Parnaby
Salesperson
12612 Highway 50, Ste. 1
Bolton, Ontario L7E 1T6



































