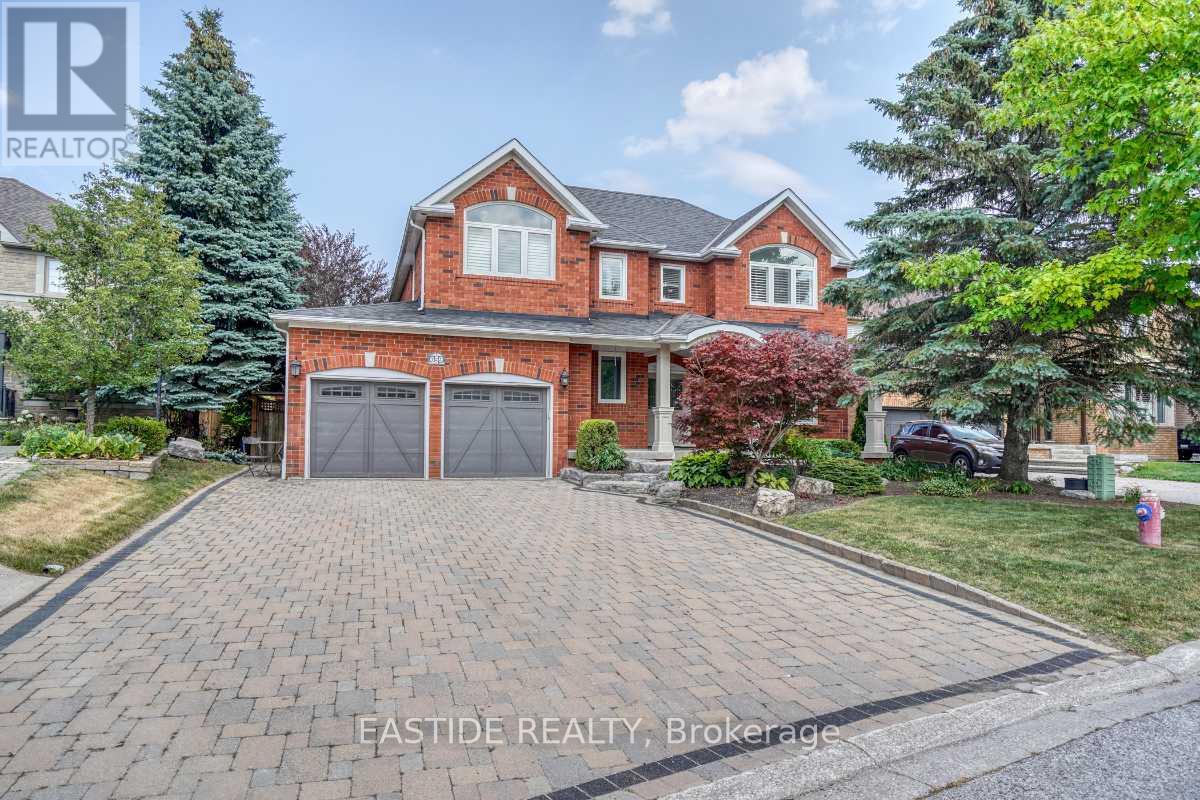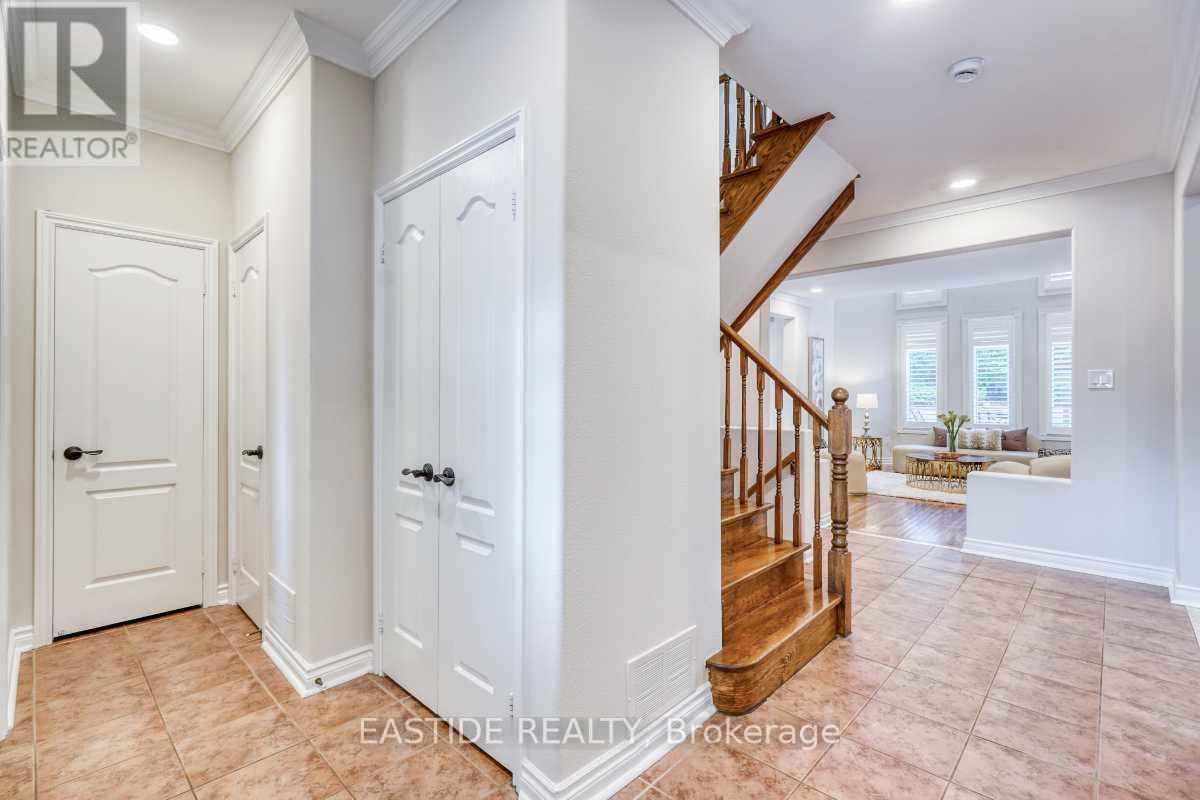659 Mariner Lane Newmarket, Ontario L3X 1L6
$1,738,000
Welcome to 659 Mariner Lane A Stunning Mattamy-Built Home in Prestigious Stonehaven! Nestled on a quiet Cue De Sac , this spacious 4+2 bedroom, 4-bathroom home boasts approximately 4,500 sq. ft. of total living space with 9-ft ceilings on the main floor and a beautifully finished basement. The open-concept layout flows effortlessly, leading to a private backyard oasis featuring a saltwater inground pool, perfect for summer entertaining. Thoughtfully updated with new furnace, 12 windows, and sliding kitchen doors (approx. 5 yrs ago). Features include a double garage + 4-car driveway, family room with fireplace, and ample storage. Located in the sought-after Stonehaven-Wyndham community near schools, parks, and amenities. (id:60365)
Property Details
| MLS® Number | N12299119 |
| Property Type | Single Family |
| Community Name | Stonehaven-Wyndham |
| Features | Carpet Free |
| ParkingSpaceTotal | 6 |
| PoolType | Inground Pool |
Building
| BathroomTotal | 4 |
| BedroomsAboveGround | 4 |
| BedroomsBelowGround | 2 |
| BedroomsTotal | 6 |
| Appliances | Garage Door Opener Remote(s) |
| BasementDevelopment | Finished |
| BasementType | N/a (finished) |
| ConstructionStyleAttachment | Detached |
| CoolingType | Central Air Conditioning |
| ExteriorFinish | Brick |
| FireplacePresent | Yes |
| FlooringType | Hardwood, Laminate, Ceramic |
| FoundationType | Concrete |
| HalfBathTotal | 2 |
| HeatingFuel | Natural Gas |
| HeatingType | Forced Air |
| StoriesTotal | 2 |
| SizeInterior | 2500 - 3000 Sqft |
| Type | House |
| UtilityWater | Municipal Water |
Parking
| Attached Garage | |
| Garage |
Land
| Acreage | No |
| Sewer | Sanitary Sewer |
| SizeDepth | 146 Ft |
| SizeFrontage | 60 Ft |
| SizeIrregular | 60 X 146 Ft |
| SizeTotalText | 60 X 146 Ft |
Rooms
| Level | Type | Length | Width | Dimensions |
|---|---|---|---|---|
| Second Level | Primary Bedroom | 4.52 m | 5.35 m | 4.52 m x 5.35 m |
| Second Level | Bedroom 2 | 4.74 m | 4.98 m | 4.74 m x 4.98 m |
| Second Level | Bedroom 3 | 3.81 m | 3.45 m | 3.81 m x 3.45 m |
| Second Level | Bedroom 4 | 3.81 m | 3.45 m | 3.81 m x 3.45 m |
| Basement | Bedroom | 3.66 m | 4.23 m | 3.66 m x 4.23 m |
| Basement | Recreational, Games Room | 4.12 m | 5.13 m | 4.12 m x 5.13 m |
| Main Level | Living Room | 3.79 m | 3.77 m | 3.79 m x 3.77 m |
| Main Level | Dining Room | 3.79 m | 4.48 m | 3.79 m x 4.48 m |
| Main Level | Kitchen | 3.62 m | 6.13 m | 3.62 m x 6.13 m |
| Main Level | Eating Area | 3.62 m | 6.13 m | 3.62 m x 6.13 m |
| Main Level | Family Room | 4.17 m | 5.08 m | 4.17 m x 5.08 m |
Raymond Xu
Broker
7030 Woodbine Ave #907
Markham, Ontario L3R 6G2
Bin Niu
Salesperson
7030 Woodbine Ave #907
Markham, Ontario L3R 6G2
Arthur Pak Yu
Broker of Record
2700 14th Ave #1
Markham, Ontario L3R 0J1















































