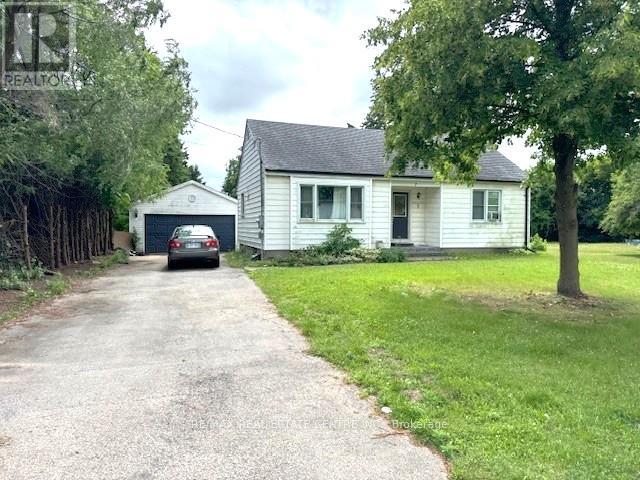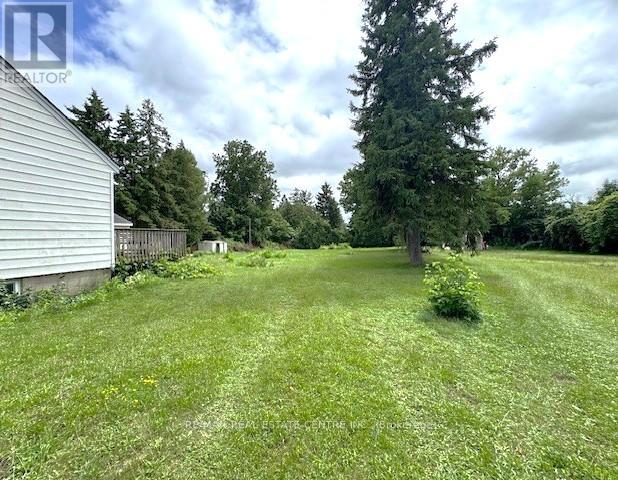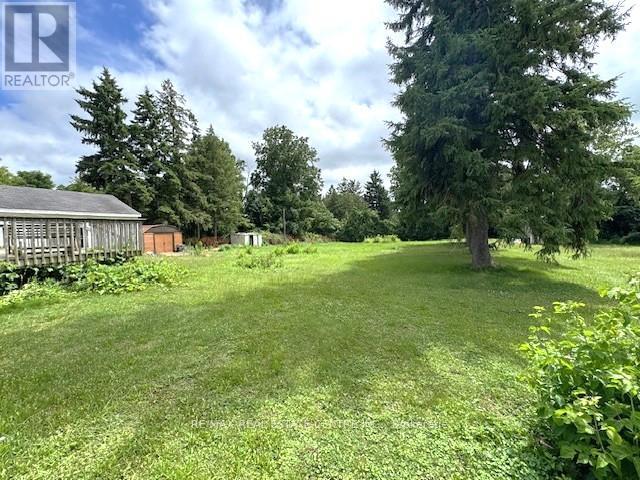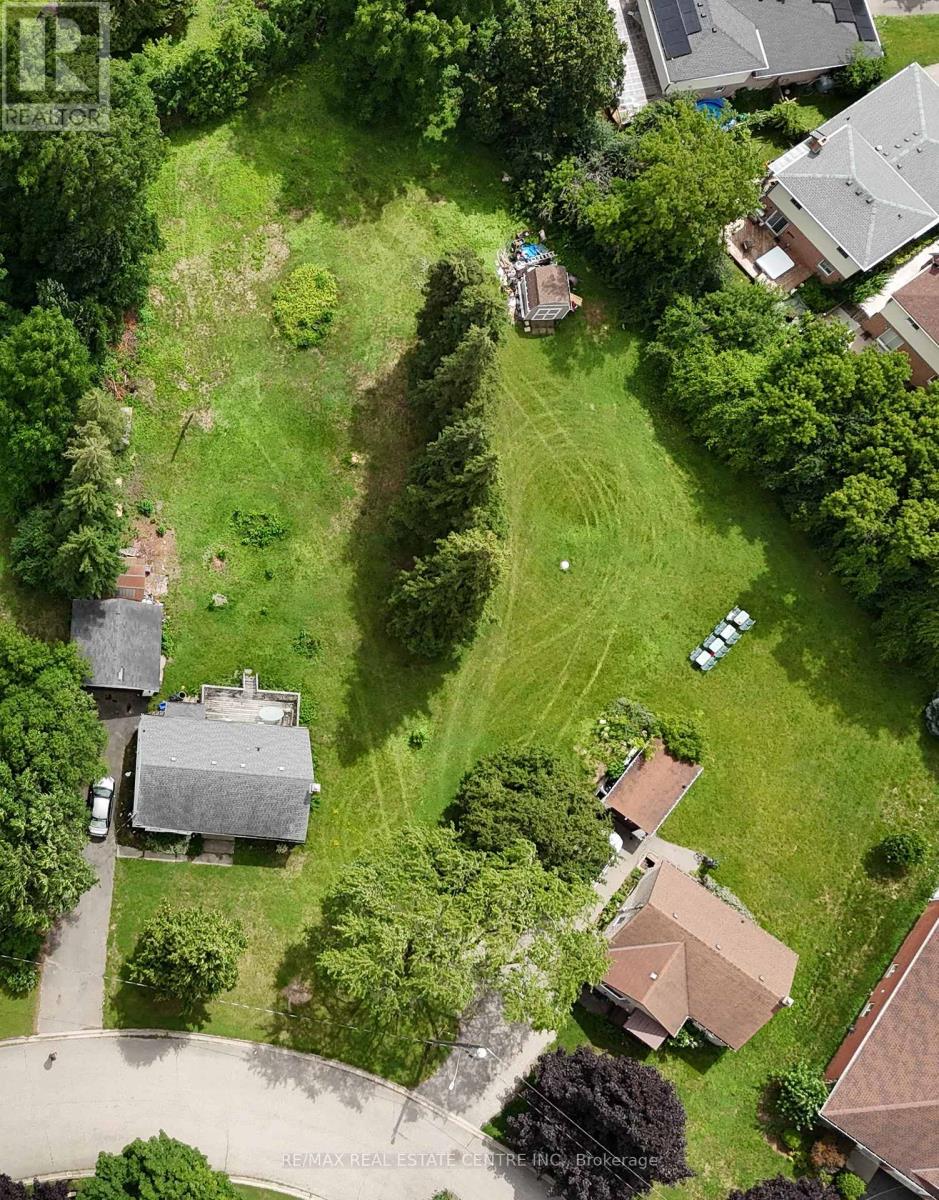7 Liberty Drive Cambridge, Ontario N1R 5N4
$799,900
Rare Development Opportunity! Half-Acre Lot with Adjoining Property & Approved Townhouse Project. This is a prime opportunity for investors, developers, and builders in a great location. Situated on a spacious half-acre lot, this property offers incredible potential, not only as a custom build site or investment hold, but as part of a larger development vision. What makes this opportunity truly unique is that the lot adjoins a neighbouring property that is also available for sale, creating the potential to secure a full acre or more. Even more compelling: the adjacent properties are part of an approved upcoming townhouse development, adding momentum and value to the surrounding area. Whether you're envisioning expanded lot coverage, a multi-family build, or a future residential project, this land offers the flexibility and positioning to bring your vision to life. Located close to schools, amenities, and major commuter routes, this site is perfectly situated for long-term growth and development. Opportunities like this, land with scale, potential, and proximity to approved developments, are rare. Don't miss your chance to build or invest with confidence. (id:60365)
Property Details
| MLS® Number | X12297035 |
| Property Type | Single Family |
| ParkingSpaceTotal | 5 |
Building
| BathroomTotal | 2 |
| BedroomsAboveGround | 2 |
| BedroomsTotal | 2 |
| Age | 51 To 99 Years |
| ArchitecturalStyle | Bungalow |
| BasementDevelopment | Finished |
| BasementType | Full (finished) |
| ConstructionStyleAttachment | Detached |
| CoolingType | Central Air Conditioning |
| ExteriorFinish | Vinyl Siding |
| FireplacePresent | Yes |
| FoundationType | Concrete |
| HeatingFuel | Natural Gas |
| HeatingType | Forced Air |
| StoriesTotal | 1 |
| SizeInterior | 700 - 1100 Sqft |
| Type | House |
| UtilityWater | Municipal Water |
Parking
| Detached Garage | |
| Garage |
Land
| Acreage | No |
| Sewer | Sanitary Sewer |
| SizeDepth | 218 Ft ,6 In |
| SizeFrontage | 85 Ft ,7 In |
| SizeIrregular | 85.6 X 218.5 Ft ; 93.2ft X218.5ft X85.7ft X258.9ft X24.5ft |
| SizeTotalText | 85.6 X 218.5 Ft ; 93.2ft X218.5ft X85.7ft X258.9ft X24.5ft |
| ZoningDescription | R3 |
Rooms
| Level | Type | Length | Width | Dimensions |
|---|---|---|---|---|
| Basement | Recreational, Games Room | 7.16 m | 4.7 m | 7.16 m x 4.7 m |
| Basement | Office | 3.89 m | 3.17 m | 3.89 m x 3.17 m |
| Main Level | Kitchen | 3.48 m | 2.92 m | 3.48 m x 2.92 m |
| Main Level | Dining Room | 4.65 m | 3.66 m | 4.65 m x 3.66 m |
| Main Level | Living Room | 3.56 m | 2.44 m | 3.56 m x 2.44 m |
| Main Level | Primary Bedroom | 4.04 m | 3.48 m | 4.04 m x 3.48 m |
| Main Level | Bedroom 2 | 3.48 m | 2.62 m | 3.48 m x 2.62 m |
https://www.realtor.ca/real-estate/28631682/7-liberty-drive-cambridge
Tony Nogueira
Broker
2 County Court Blvd. Ste 150
Brampton, Ontario L6W 3W8







