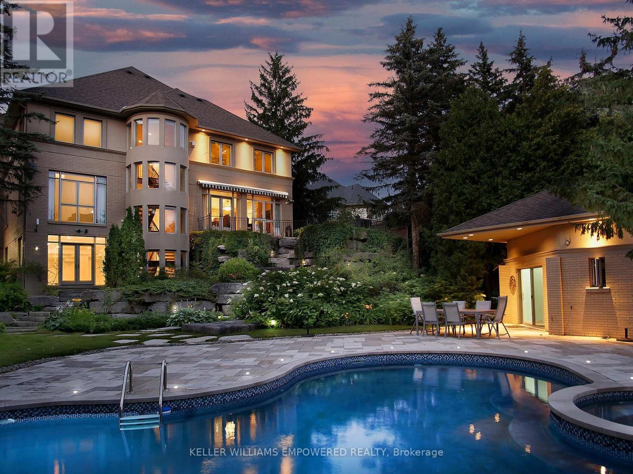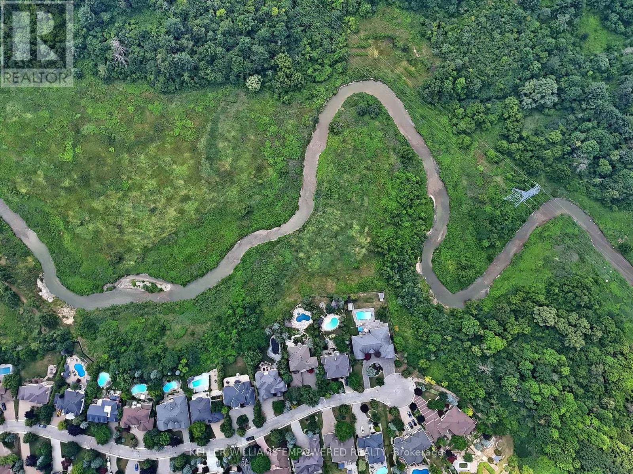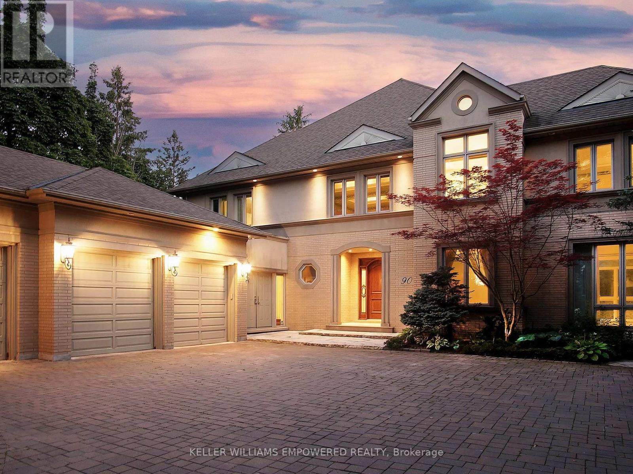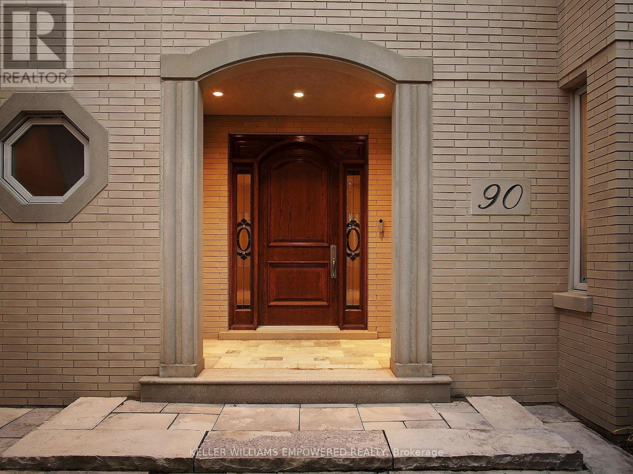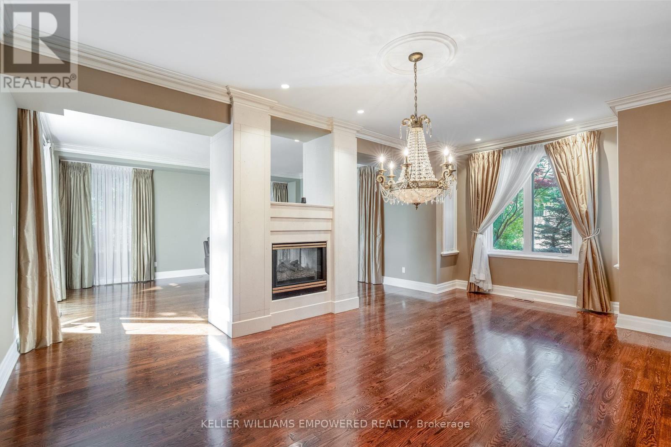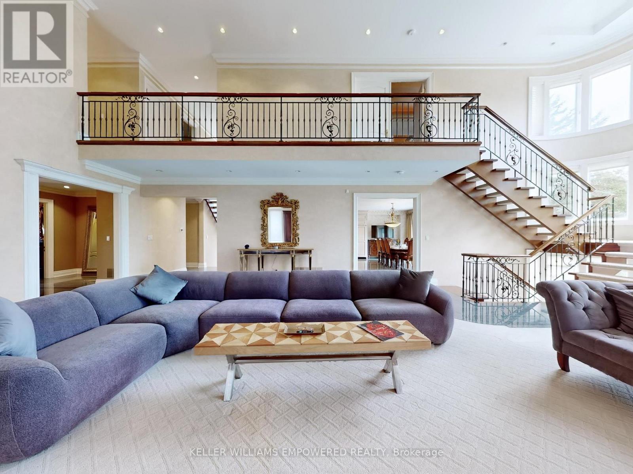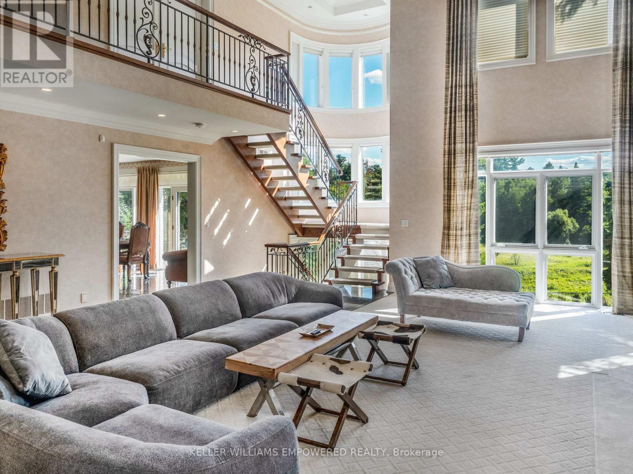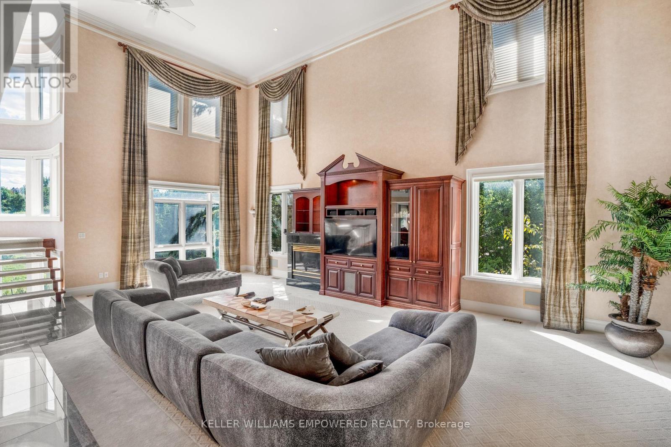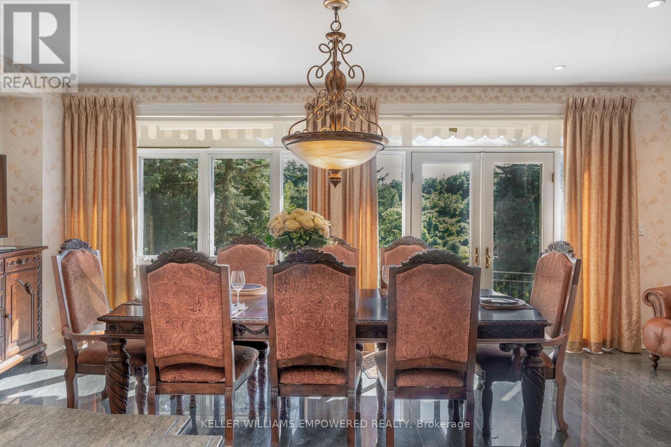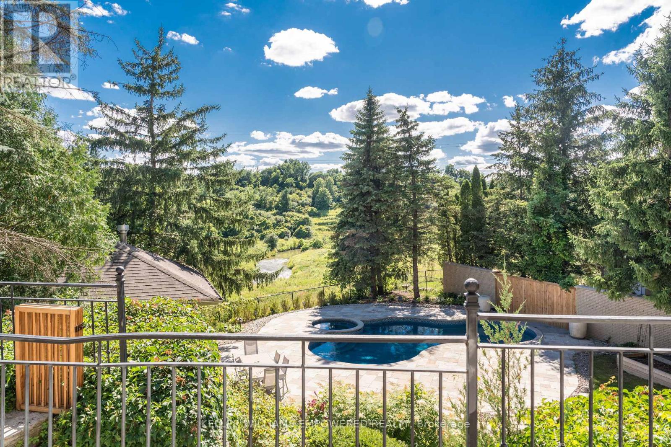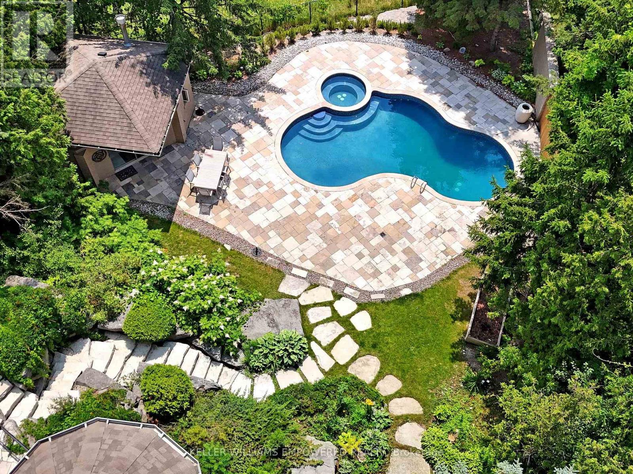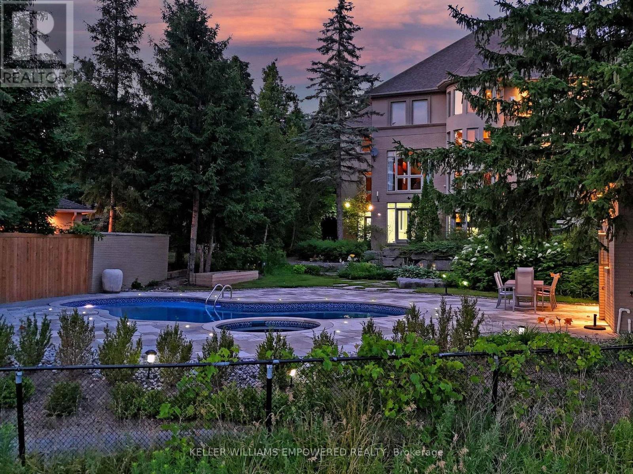90 Humberview Drive Vaughan, Ontario L4H 1B5
$3,498,000
This home intertwines nature, architectural interest, and practical living seamlessly letting you live your ultimate lifestyle. A paradise backyard is created with a natural backdrop of the Humber River and meticulously crafted upper and lower entertainment areas boasting Muskoka Armour Rock boulders, stone walkways, outdoor speaker system, beautiful night lighting, and outdoor Cabana with facilities, change room with kitchenette! The home itself is approximately 6,000 square feet on the first and second floor alone, with approximately 2,500 square feet of finished lower level allowing for the perfect blend of show stopping architecture, creating "wow" factor for guests to enjoy, and practical living with your family allowing for separate spaces to find privacy and intimate spaces to bond. Upon entry the floating staircase provides a "sneak peek" of the Humber River views, awaiting you and drawing you into the Great Room which boasts double level ceiling height and fantastic views. Enjoy quiet time in your living room, as it has a double-sided fireplace. The kitchen is the perfect heat of the home with plenty of space, walk-out to rear grounds and workstation area. The first-floor study offers the perfect place to work with floor-to-ceiling built-in shelving and desk. The primary bedroom is the perfect getaway with fireplace and five-piece ensuite for you to unwind. Supporting bedrooms are all sizable with great ceiling heights and an abundance of natural light flooding into them. The lower level is a perfect getaway for your family and friends. Walk out to the rear grounds makes it easy to entertain and provides you with an additional level, and an abundance of natural light and views of your resort like backyard. (id:60365)
Property Details
| MLS® Number | N12296616 |
| Property Type | Single Family |
| Community Name | Islington Woods |
| AmenitiesNearBy | Park |
| CommunityFeatures | Community Centre |
| Features | Wooded Area, Ravine |
| ParkingSpaceTotal | 10 |
| PoolType | Inground Pool |
| Structure | Patio(s) |
| ViewType | View, River View |
Building
| BathroomTotal | 6 |
| BedroomsAboveGround | 4 |
| BedroomsTotal | 4 |
| Amenities | Fireplace(s) |
| Appliances | Garage Door Opener Remote(s), Oven - Built-in, Central Vacuum, Range |
| BasementDevelopment | Finished |
| BasementFeatures | Walk Out |
| BasementType | N/a (finished) |
| ConstructionStyleAttachment | Detached |
| CoolingType | Central Air Conditioning |
| ExteriorFinish | Brick |
| FireProtection | Alarm System |
| FireplacePresent | Yes |
| FireplaceTotal | 3 |
| FlooringType | Hardwood, Carpeted, Tile |
| FoundationType | Poured Concrete |
| HalfBathTotal | 2 |
| HeatingFuel | Natural Gas |
| HeatingType | Forced Air |
| StoriesTotal | 2 |
| SizeInterior | 5000 - 100000 Sqft |
| Type | House |
| UtilityWater | Municipal Water |
Parking
| Attached Garage | |
| Garage |
Land
| Acreage | No |
| LandAmenities | Park |
| Sewer | Sanitary Sewer |
| SizeDepth | 224 Ft ,4 In |
| SizeFrontage | 82 Ft ,2 In |
| SizeIrregular | 82.2 X 224.4 Ft |
| SizeTotalText | 82.2 X 224.4 Ft |
| SurfaceWater | River/stream |
Rooms
| Level | Type | Length | Width | Dimensions |
|---|---|---|---|---|
| Second Level | Primary Bedroom | 6.96 m | 4.67 m | 6.96 m x 4.67 m |
| Second Level | Bedroom 2 | 4.22 m | 4.39 m | 4.22 m x 4.39 m |
| Second Level | Bedroom 3 | 5.77 m | 4.39 m | 5.77 m x 4.39 m |
| Second Level | Bedroom 4 | 5.23 m | 5.74 m | 5.23 m x 5.74 m |
| Basement | Recreational, Games Room | 11.58 m | 15.67 m | 11.58 m x 15.67 m |
| Main Level | Living Room | 8.84 m | 6.48 m | 8.84 m x 6.48 m |
| Main Level | Family Room | 6.91 m | 9.07 m | 6.91 m x 9.07 m |
| Main Level | Kitchen | 7.04 m | 7.34 m | 7.04 m x 7.34 m |
| Main Level | Dining Room | 7.04 m | 7.34 m | 7.04 m x 7.34 m |
| Main Level | Study | 3.63 m | 3.33 m | 3.63 m x 3.33 m |
| Main Level | Laundry Room | 3.63 m | 3.23 m | 3.63 m x 3.23 m |
Christopher Fusco
Broker of Record
11685 Yonge St Unit B-106
Richmond Hill, Ontario L4E 0K7

