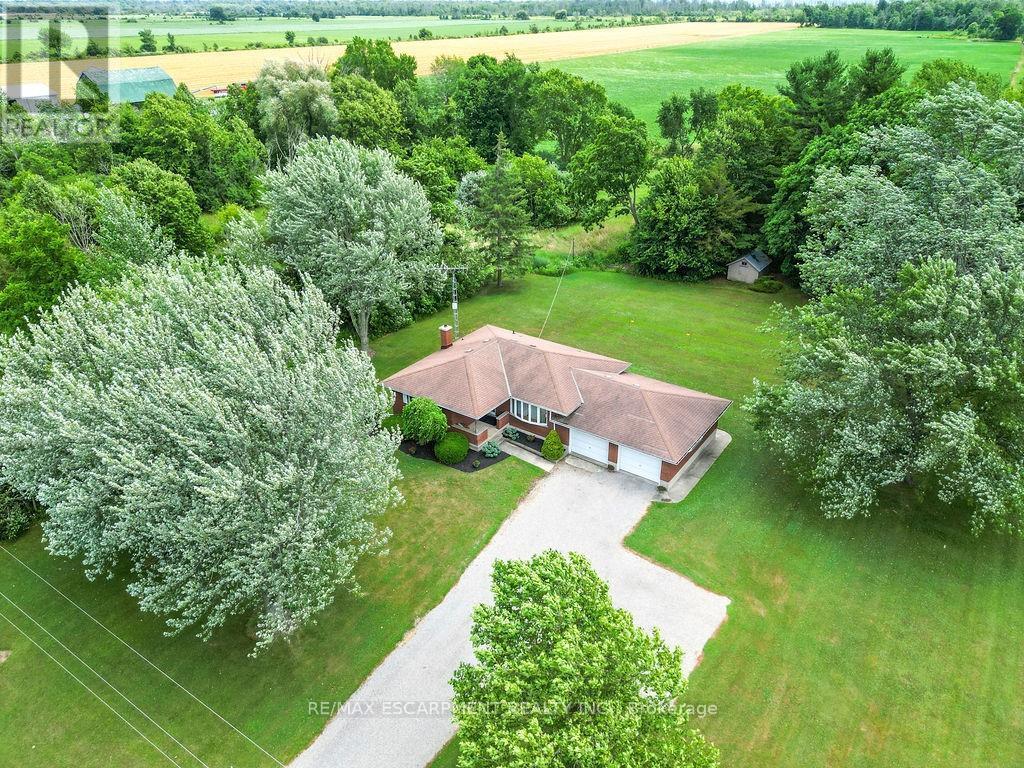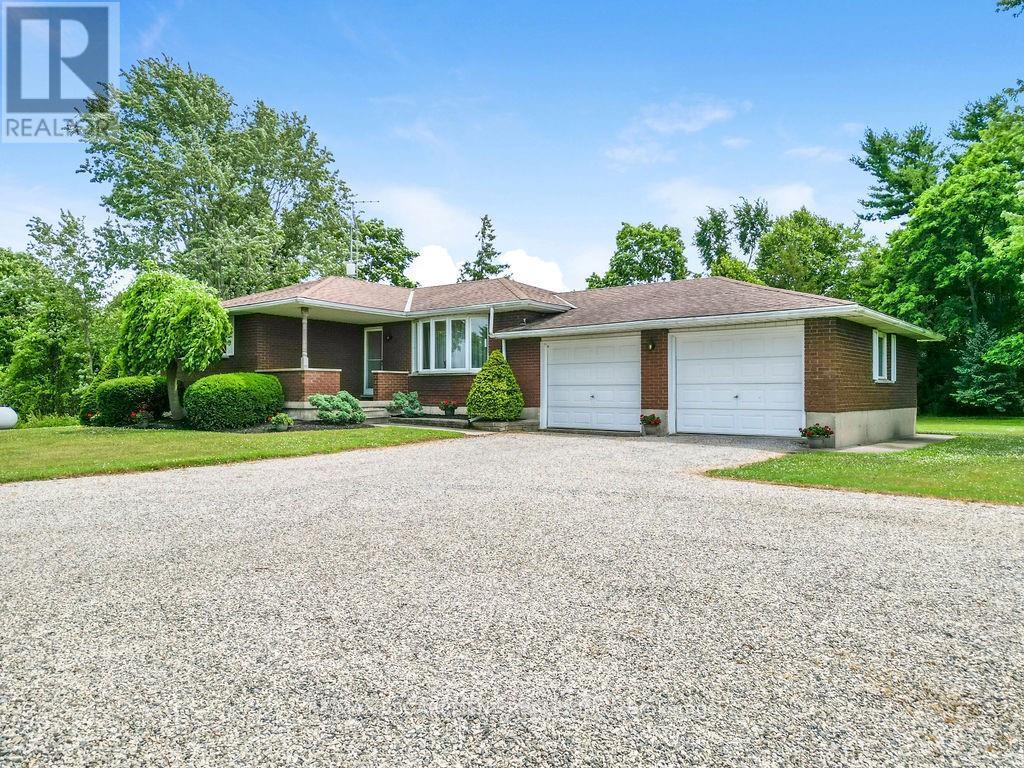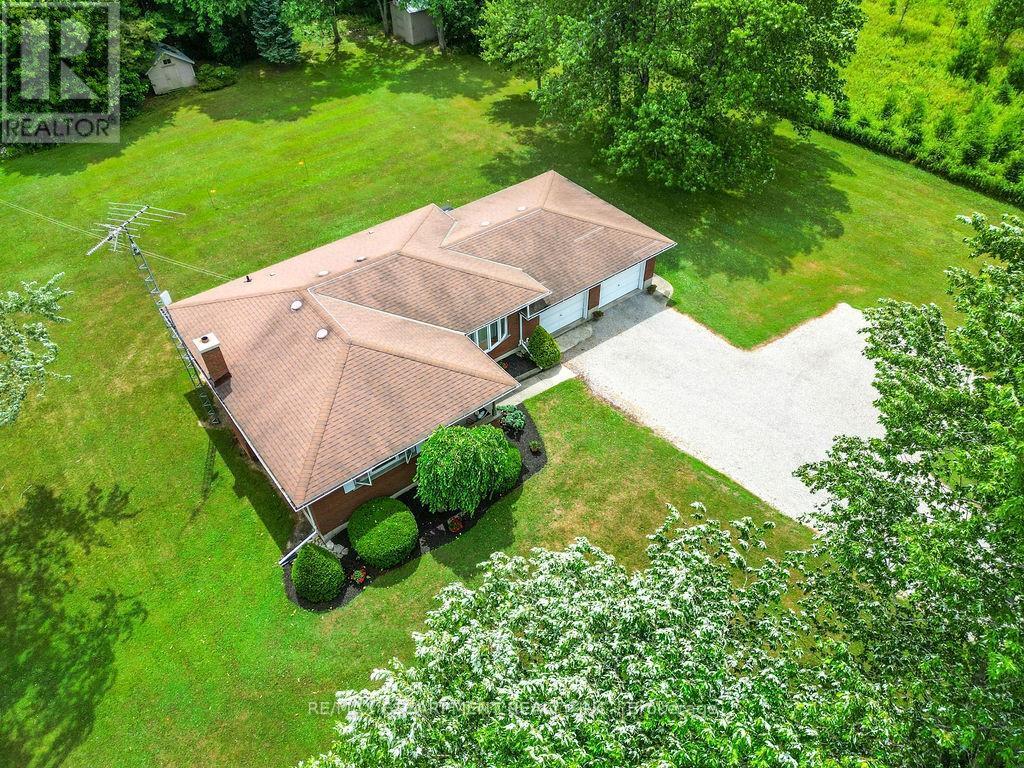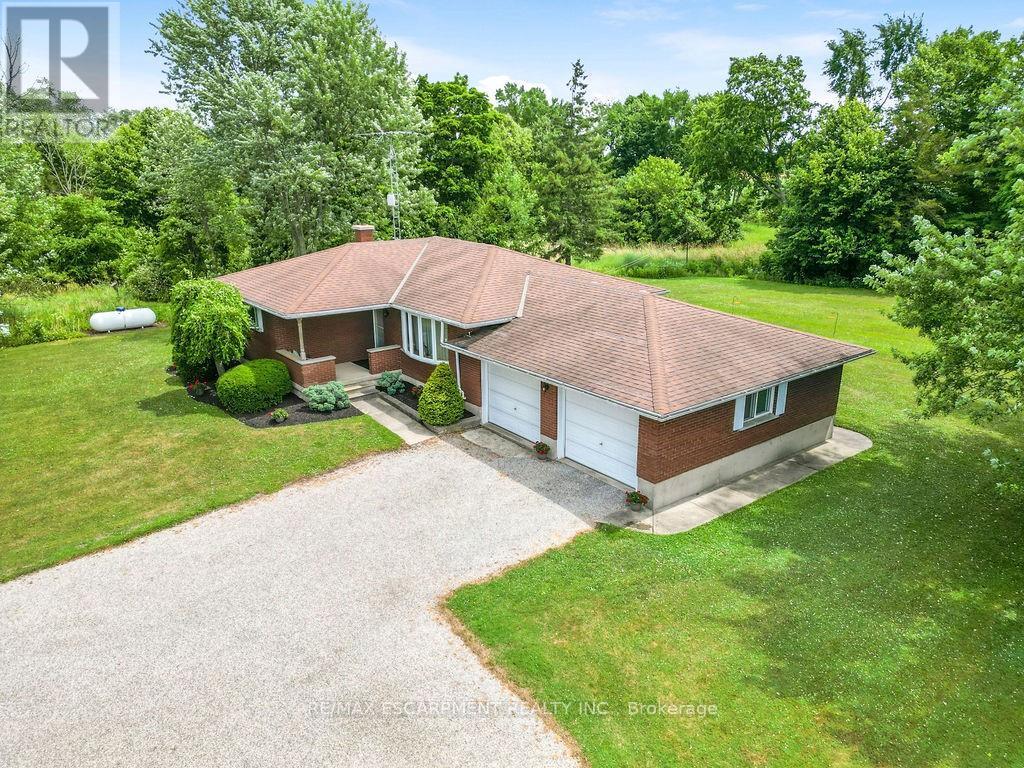881 Kings Row Haldimand, Ontario N1A 2W8
$749,900
This lovingly & well-maintained all brick bungalow is situated on an idyllic and private 1.15 acre lot surrounded by nature, farmland & the James N. Allan Provincial Park. Take a short walk or bike ride for a dip in the Lake at Myrnam Beach or chill on your large rear deck overlooking your own paradise. Inside you will find a spacious living room with large bay window, which flows into the dining area and kitchen which sports sliding doors leading to the back deck - perfect for entertaining & bbqing. A generous-sized primary bedroom with 2 double closets, 2 additional bedrooms & a 4 piece bath finishes this floor. A separate rear door leads to the lower level offering a great opportunity to create an in-law suite. The fully finished family room offers a cozy wood stove and ample space to relax. A large cold room and laundry/storage/utility room completes this floor. A conveniently large driveway and attached 2 car garage is perfect for storing all your toys. Country living at its finest, yet located within minutes to amenities, parks, marina, beaches & hwy access. (id:60365)
Property Details
| MLS® Number | X12296303 |
| Property Type | Single Family |
| Community Name | Dunnville |
| AmenitiesNearBy | Beach, Marina, Park |
| EquipmentType | Propane Tank |
| Features | Conservation/green Belt |
| ParkingSpaceTotal | 12 |
| RentalEquipmentType | Propane Tank |
| Structure | Patio(s), Porch, Shed |
Building
| BathroomTotal | 1 |
| BedroomsAboveGround | 3 |
| BedroomsTotal | 3 |
| Age | 51 To 99 Years |
| Amenities | Fireplace(s) |
| Appliances | Dryer, Water Heater, Hood Fan, Stove, Washer, Window Coverings, Refrigerator |
| ArchitecturalStyle | Bungalow |
| BasementDevelopment | Partially Finished |
| BasementFeatures | Separate Entrance |
| BasementType | N/a (partially Finished) |
| ConstructionStyleAttachment | Detached |
| ExteriorFinish | Brick |
| FireProtection | Alarm System |
| FireplacePresent | Yes |
| FoundationType | Poured Concrete |
| HeatingFuel | Propane |
| HeatingType | Baseboard Heaters |
| StoriesTotal | 1 |
| SizeInterior | 1100 - 1500 Sqft |
| Type | House |
| UtilityWater | Cistern |
Parking
| Attached Garage | |
| Garage |
Land
| Acreage | No |
| LandAmenities | Beach, Marina, Park |
| Sewer | Septic System |
| SizeDepth | 251 Ft |
| SizeFrontage | 200 Ft ,1 In |
| SizeIrregular | 200.1 X 251 Ft |
| SizeTotalText | 200.1 X 251 Ft|1/2 - 1.99 Acres |
| SurfaceWater | Lake/pond |
Rooms
| Level | Type | Length | Width | Dimensions |
|---|---|---|---|---|
| Basement | Family Room | 8.23 m | 6.93 m | 8.23 m x 6.93 m |
| Basement | Cold Room | 3.2 m | 1.78 m | 3.2 m x 1.78 m |
| Basement | Utility Room | 7.06 m | 4.93 m | 7.06 m x 4.93 m |
| Main Level | Kitchen | 5.08 m | 3.51 m | 5.08 m x 3.51 m |
| Main Level | Living Room | 6.17 m | 3.56 m | 6.17 m x 3.56 m |
| Main Level | Bathroom | Measurements not available | ||
| Main Level | Primary Bedroom | 4.11 m | 3.33 m | 4.11 m x 3.33 m |
| Main Level | Bedroom 2 | 3.66 m | 2.49 m | 3.66 m x 2.49 m |
| Main Level | Bedroom 3 | 3.02 m | 2.69 m | 3.02 m x 2.69 m |
https://www.realtor.ca/real-estate/28630162/881-kings-row-haldimand-dunnville-dunnville
Conrad Guy Zurini
Broker of Record
2180 Itabashi Way #4b
Burlington, Ontario L7M 5A5












































