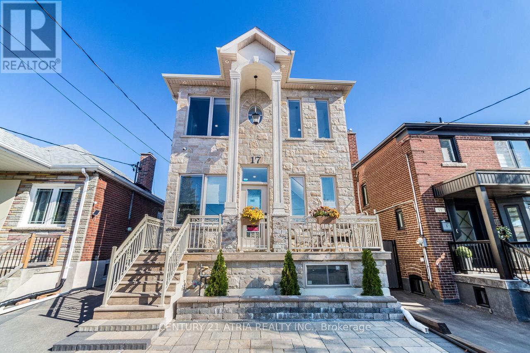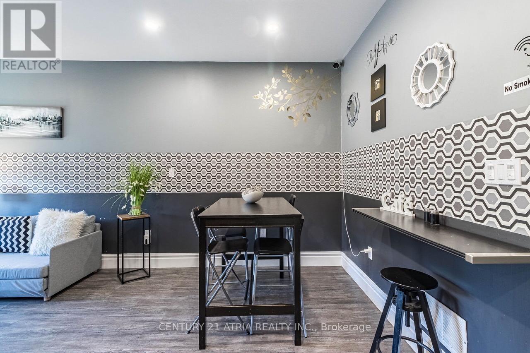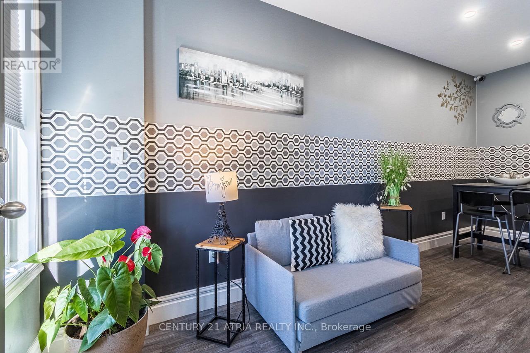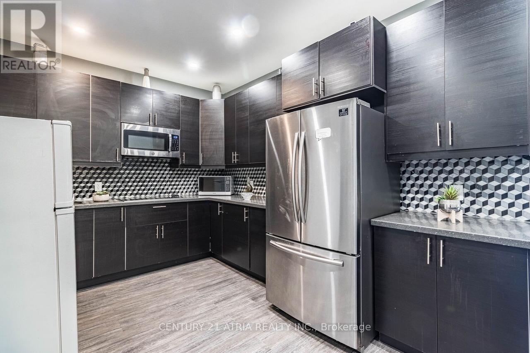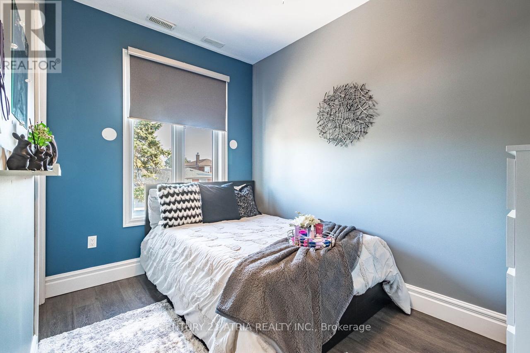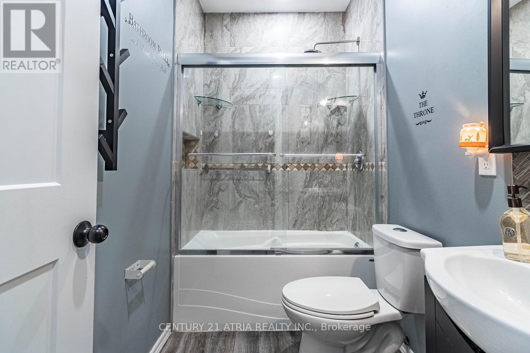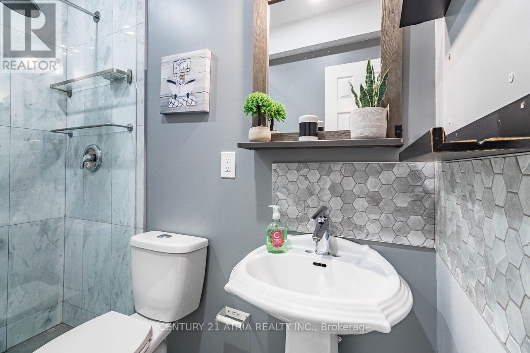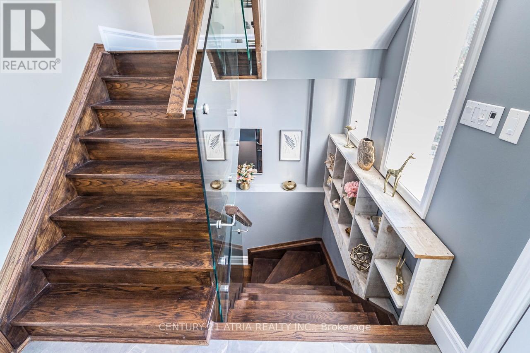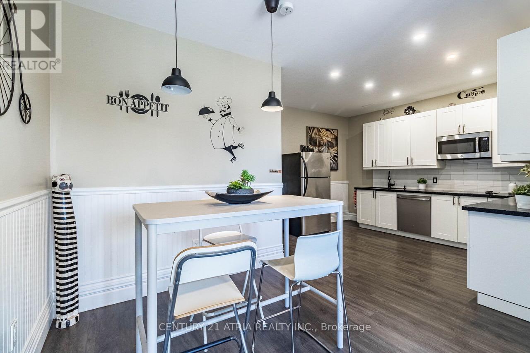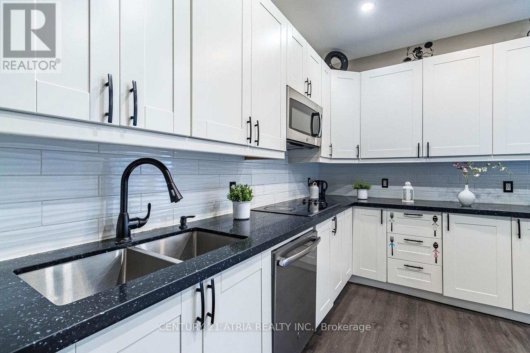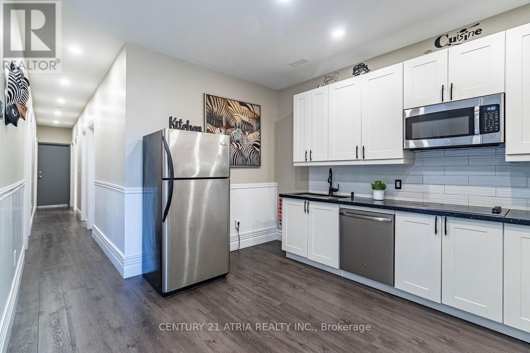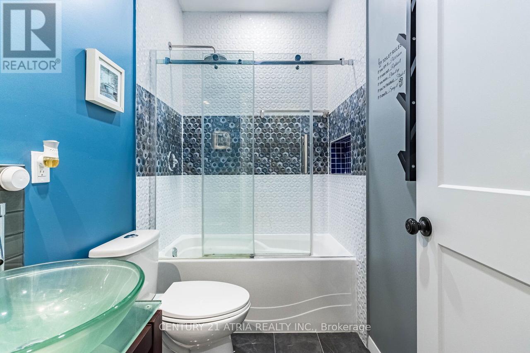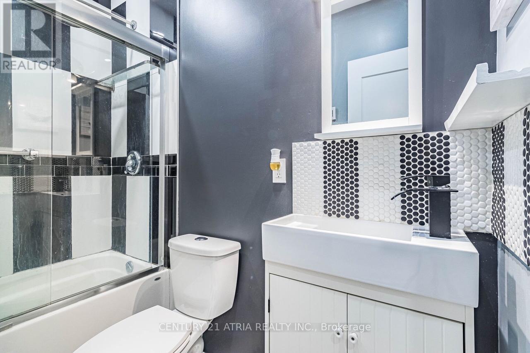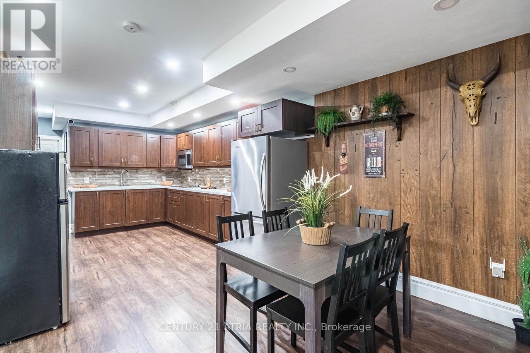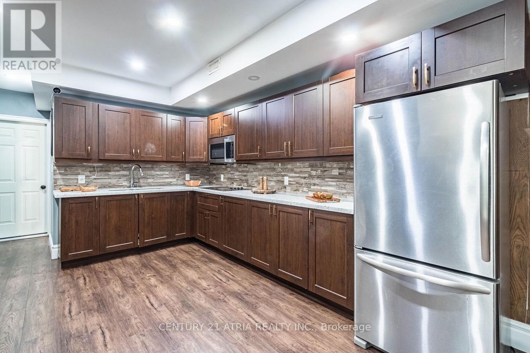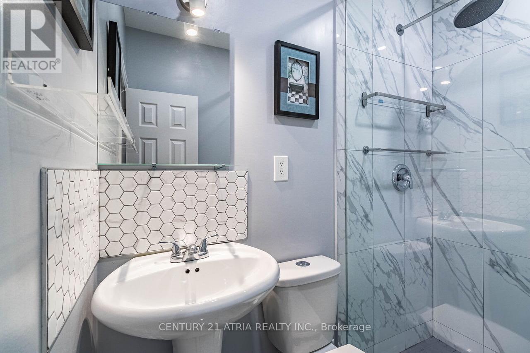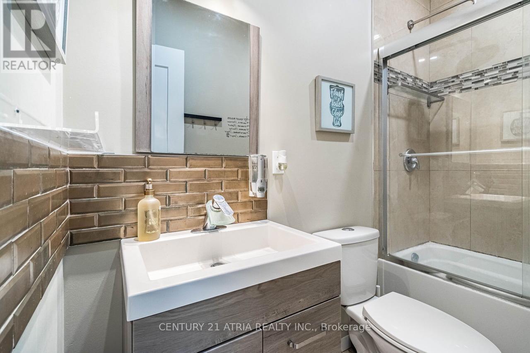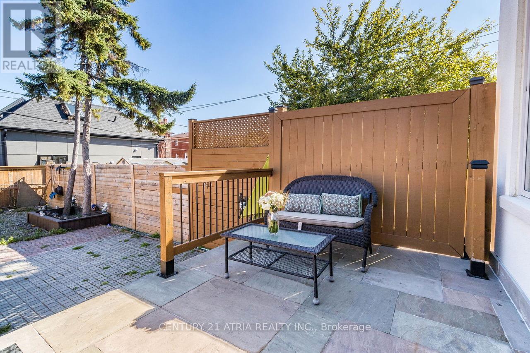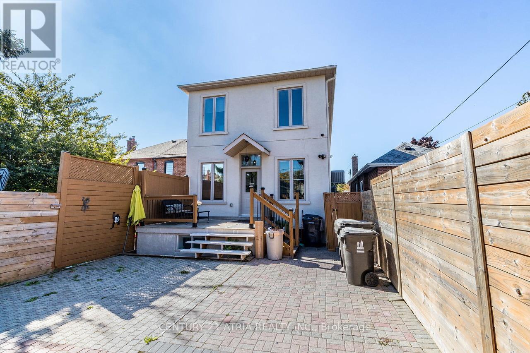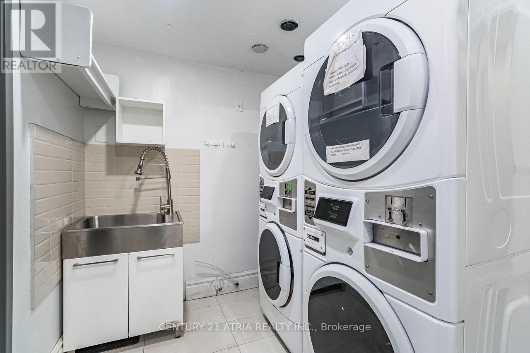17 Montcalm Avenue Toronto, Ontario M6E 4N5
$2,499,000
Discover a rare opportunity to own a spacious detached duplex featuring three fully self-contained units in a rapidly growing Toronto neighbourhood. Undergoing new significant new housing developments. Live in one unit and rent the others or maximize your passive income with all units leased. Unit Breakdown: Two 4-bedroom, 2-bath apartments + one 5-bedroom, 2-bath apartment. Separate entrances, emergency exits, coin laundry, pot lighting throughout, meticulously maintained. Generating $16,000+ monthly gross income with $1,500 average monthly expenses. Strong ~7% cap rate reflecting solid returns and growth potential. Suitable for whole apartment rentals, room rentals, or short-term Airbnb leasing. Steps from Caledonia LRT, FreshCo, No Frills, Shoppers, restaurants, shops, schools, and 24-hour TTC access. Ideal for local and international investors seeking a turnkey, high-yield asset in a prime Toronto location with multiple income streams and low maintenance. Potential to build a garden suite; overnight permit parking available. Rent roll, expense details, and survey available upon request. (id:60365)
Property Details
| MLS® Number | W12296339 |
| Property Type | Multi-family |
| Neigbourhood | Briar Hill-Belgravia |
| Community Name | Briar Hill-Belgravia |
| Features | Carpet Free, Sump Pump |
| ParkingSpaceTotal | 2 |
Building
| BathroomTotal | 6 |
| BedroomsAboveGround | 8 |
| BedroomsBelowGround | 5 |
| BedroomsTotal | 13 |
| Age | 0 To 5 Years |
| Amenities | Separate Electricity Meters |
| Appliances | Water Heater, Water Meter, Cooktop, Dishwasher, Dryer, Furniture, Microwave, Range, Water Heater - Tankless, Washer, Refrigerator |
| BasementFeatures | Apartment In Basement, Separate Entrance |
| BasementType | N/a |
| CoolingType | Central Air Conditioning, Ventilation System |
| ExteriorFinish | Stone, Stucco |
| FlooringType | Ceramic, Vinyl |
| FoundationType | Poured Concrete |
| HeatingFuel | Natural Gas |
| HeatingType | Forced Air |
| StoriesTotal | 2 |
| SizeInterior | 2000 - 2500 Sqft |
| Type | Duplex |
| UtilityWater | Municipal Water |
Parking
| No Garage |
Land
| Acreage | No |
| Sewer | Sanitary Sewer |
| SizeDepth | 125 Ft |
| SizeFrontage | 25 Ft |
| SizeIrregular | 25 X 125 Ft |
| SizeTotalText | 25 X 125 Ft |
Rooms
| Level | Type | Length | Width | Dimensions |
|---|---|---|---|---|
| Second Level | Bedroom 3 | 3.6 m | 2.3 m | 3.6 m x 2.3 m |
| Second Level | Bedroom 3 | 3.6 m | 2.3 m | 3.6 m x 2.3 m |
| Second Level | Kitchen | 3.35 m | 2.3 m | 3.35 m x 2.3 m |
| Second Level | Dining Room | 4.48 m | 3.2 m | 4.48 m x 3.2 m |
| Second Level | Bedroom | 3.48 m | 3.3 m | 3.48 m x 3.3 m |
| Second Level | Bedroom 2 | 3.35 m | 2.3 m | 3.35 m x 2.3 m |
| Basement | Kitchen | 4 m | 3.28 m | 4 m x 3.28 m |
| Basement | Bedroom | 3.61 m | 3.2 m | 3.61 m x 3.2 m |
| Basement | Bedroom 2 | 3.35 m | 2.28 m | 3.35 m x 2.28 m |
| Basement | Bedroom 3 | 3.35 m | 2.28 m | 3.35 m x 2.28 m |
| Basement | Laundry Room | 2.22 m | 3.12 m | 2.22 m x 3.12 m |
| Main Level | Kitchen | 3.89 m | 3.28 m | 3.89 m x 3.28 m |
| Main Level | Dining Room | 4.84 m | 3.2 m | 4.84 m x 3.2 m |
| Main Level | Bedroom | 3.48 m | 3.3 m | 3.48 m x 3.3 m |
| Main Level | Bedroom 2 | 3.35 m | 2.3 m | 3.35 m x 2.3 m |
| Main Level | Bedroom 3 | 3.6 m | 2.3 m | 3.6 m x 2.3 m |
| Main Level | Bedroom 4 | 3.35 m | 2.3 m | 3.35 m x 2.3 m |
Stephanie Elliott Cruz
Salesperson
501 Queen St W #200
Toronto, Ontario M5V 2B4

