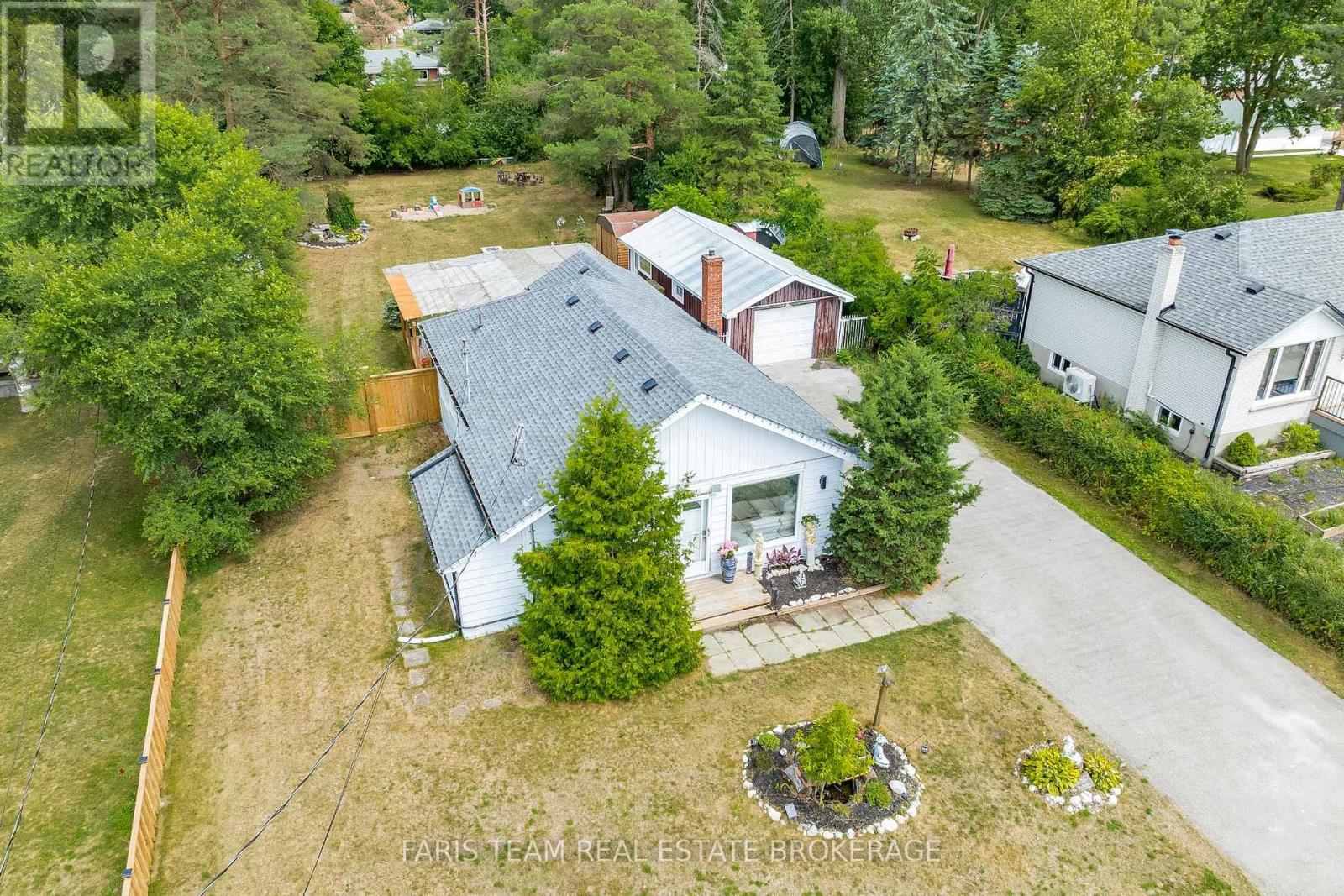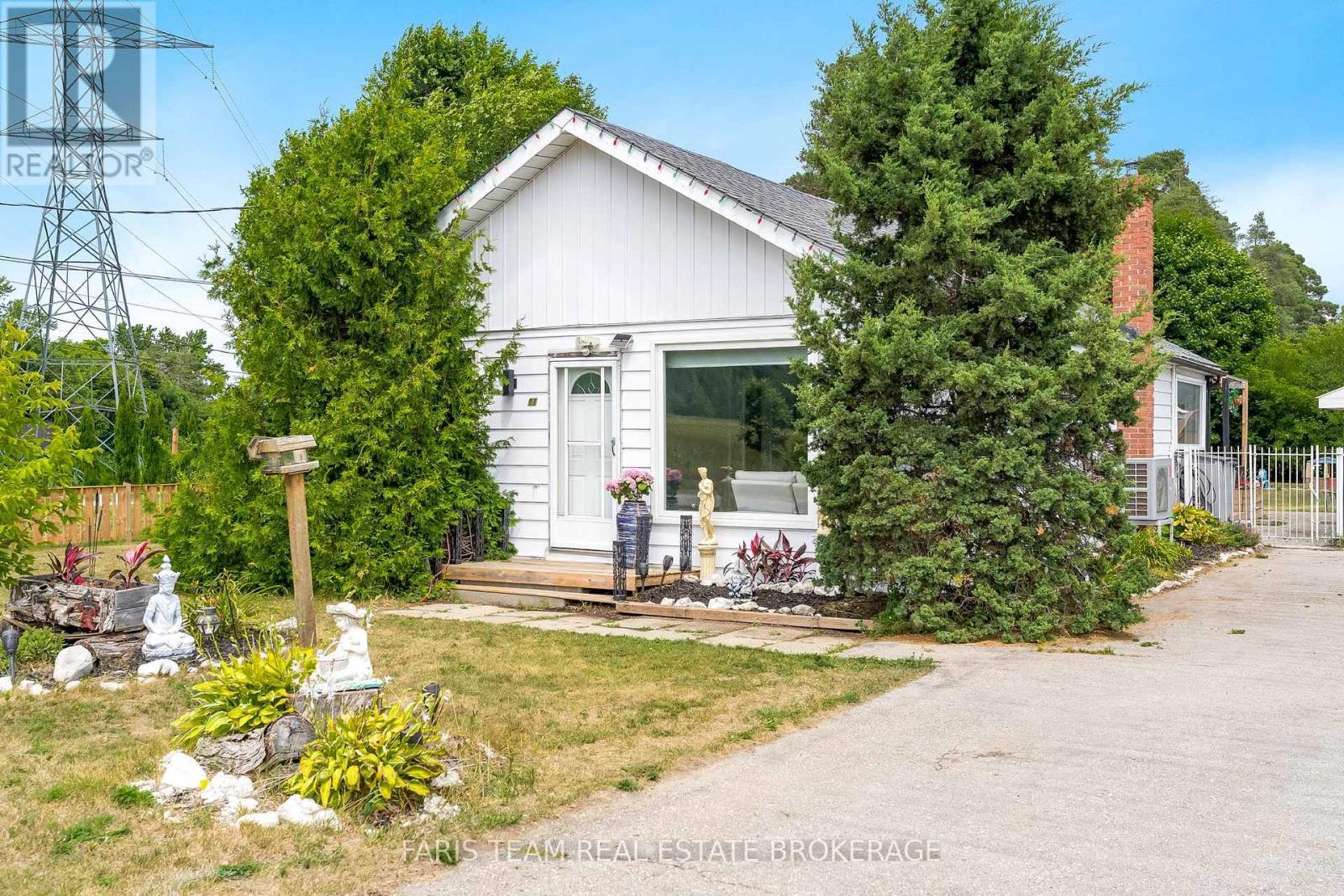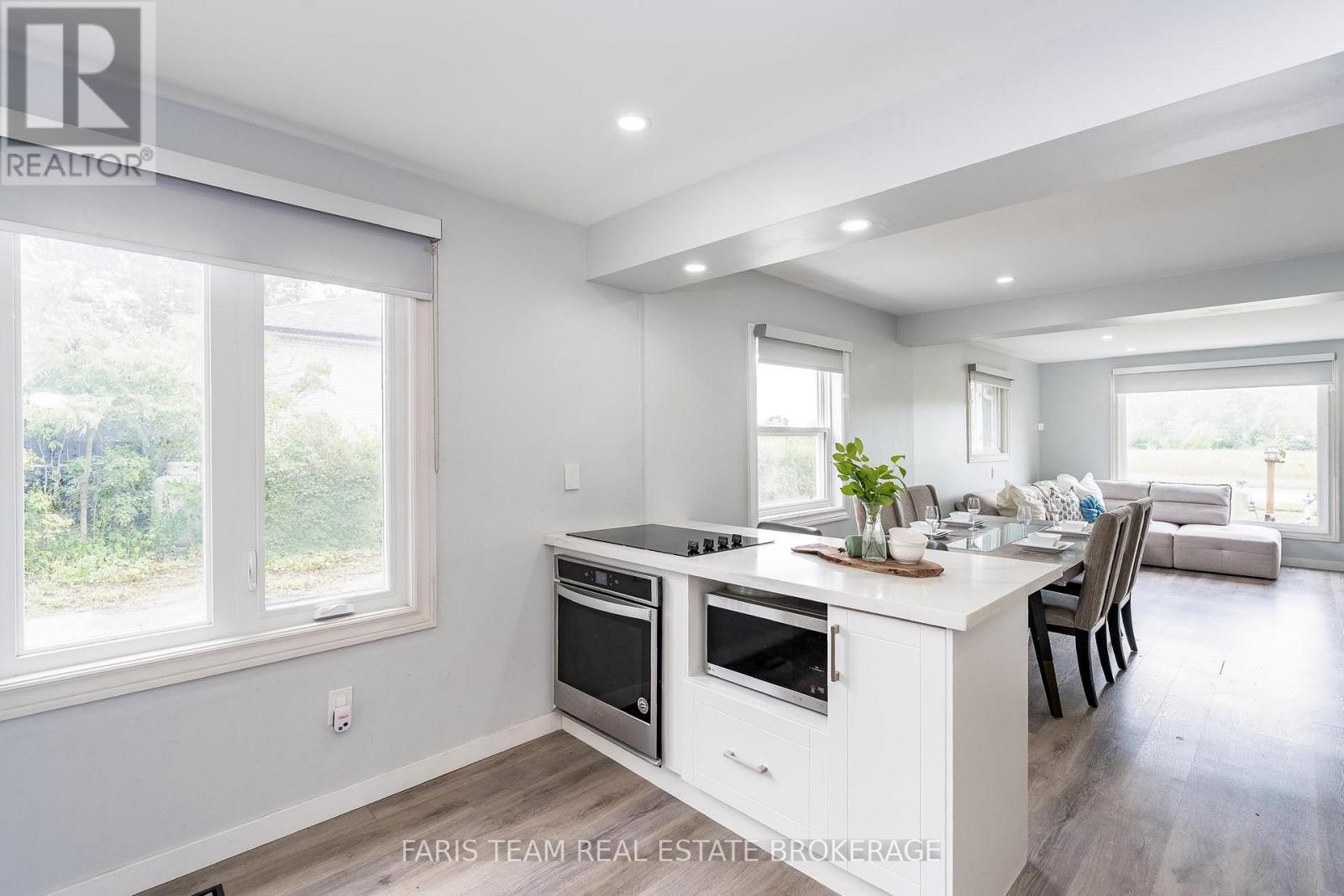11 Park Avenue East Gwillimbury, Ontario L9N 1G9
$849,000
Top 5 Reasons You Will Love This Home: 1) Nestled on a spacious property, this well-kept bungalow boasts a quiet escape surrounded by mature greenery, ideal for those seeking serenity and privacy without sacrificing convenience 2) Enjoy the benefits of major updates already completed, including a new furnace and heat pump (2024), central air conditioner (2024), updated windows (2021), a brand-new roof (2024), and an upgraded 200-amp electrical panel, ensuring comfort, efficiency, and peace of mind for years to come 3) The updated kitchen seamlessly connects to the dining and living areas, creating a bright and functional space perfect for everyday living and entertaining, with additional highlights including a white tile backsplash, peninsula seating, modern recessed lighting, and newer vinyl flooring throughout 4) Venture outside to a spacious backyard complete with a large deck and pergola, perfect for hosting summer gatherings, enjoying quiet mornings, or simply unwinding in your own private retreat 5) The partially finished basement features a separate walk-up entrance, offering excellent potential for an in-law suite, rental income, or a personalized extension of your living space. 1,044 above grade sq.ft. plus a partially finished basement. (id:60365)
Property Details
| MLS® Number | N12295676 |
| Property Type | Single Family |
| Community Name | Holland Landing |
| ParkingSpaceTotal | 7 |
| Structure | Deck |
Building
| BathroomTotal | 2 |
| BedroomsAboveGround | 2 |
| BedroomsBelowGround | 1 |
| BedroomsTotal | 3 |
| Age | 51 To 99 Years |
| Amenities | Fireplace(s) |
| Appliances | Dishwasher, Dryer, Stove, Water Heater, Washer, Refrigerator |
| ArchitecturalStyle | Bungalow |
| BasementDevelopment | Partially Finished |
| BasementType | Full (partially Finished) |
| ConstructionStyleAttachment | Detached |
| CoolingType | Central Air Conditioning |
| ExteriorFinish | Aluminum Siding |
| FireplacePresent | Yes |
| FireplaceTotal | 1 |
| FlooringType | Vinyl, Laminate, Ceramic |
| FoundationType | Block |
| HeatingFuel | Electric |
| HeatingType | Heat Pump |
| StoriesTotal | 1 |
| SizeInterior | 700 - 1100 Sqft |
| Type | House |
| UtilityWater | Municipal Water |
Parking
| Detached Garage | |
| Garage |
Land
| Acreage | No |
| Sewer | Septic System |
| SizeDepth | 213 Ft ,1 In |
| SizeFrontage | 75 Ft |
| SizeIrregular | 75 X 213.1 Ft |
| SizeTotalText | 75 X 213.1 Ft|under 1/2 Acre |
| ZoningDescription | R1 |
Rooms
| Level | Type | Length | Width | Dimensions |
|---|---|---|---|---|
| Basement | Den | 4.99 m | 2.32 m | 4.99 m x 2.32 m |
| Basement | Bedroom | 6 m | 3.96 m | 6 m x 3.96 m |
| Basement | Laundry Room | 5.14 m | 4.41 m | 5.14 m x 4.41 m |
| Main Level | Kitchen | 4.06 m | 3.52 m | 4.06 m x 3.52 m |
| Main Level | Dining Room | 4.07 m | 3.32 m | 4.07 m x 3.32 m |
| Main Level | Living Room | 4.13 m | 4.05 m | 4.13 m x 4.05 m |
| Main Level | Primary Bedroom | 5.18 m | 2.92 m | 5.18 m x 2.92 m |
| Main Level | Bedroom | 3.49 m | 2.46 m | 3.49 m x 2.46 m |
| Main Level | Mud Room | 3.25 m | 2.31 m | 3.25 m x 2.31 m |
Mark Faris
Broker
443 Bayview Drive
Barrie, Ontario L4N 8Y2
Caroline Faris
Salesperson
443 Bayview Drive
Barrie, Ontario L4N 8Y2































