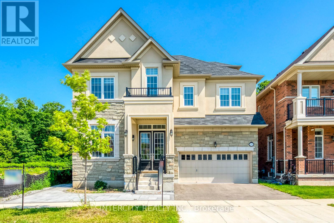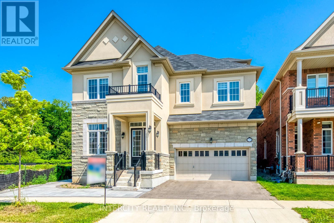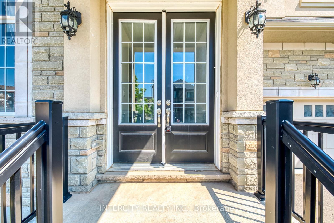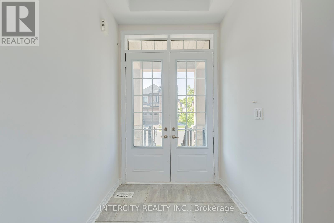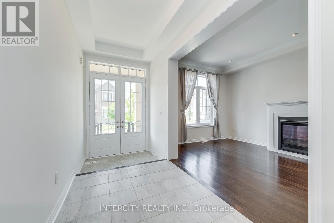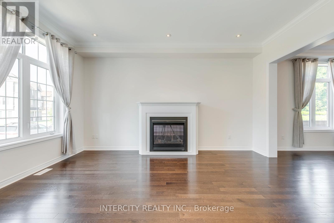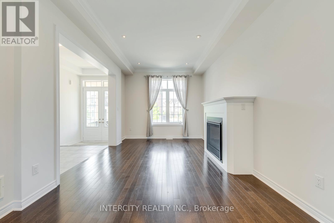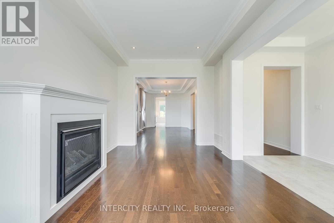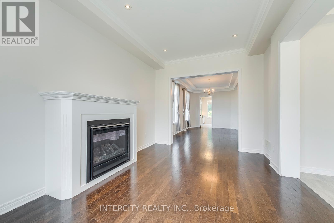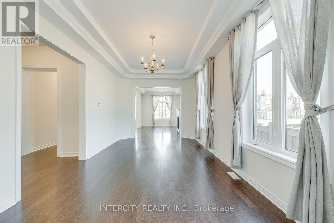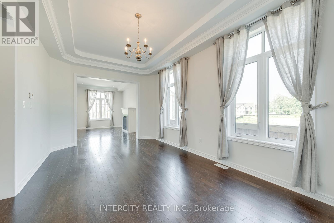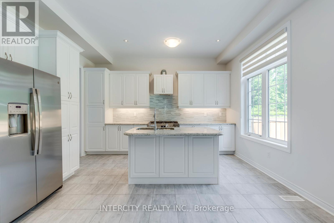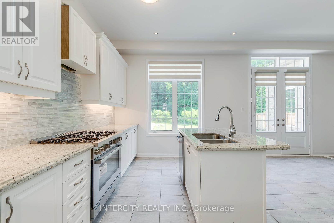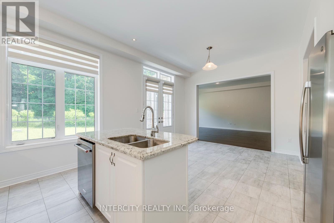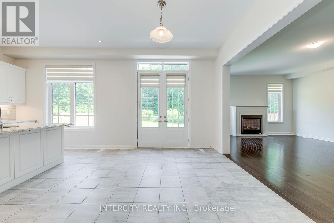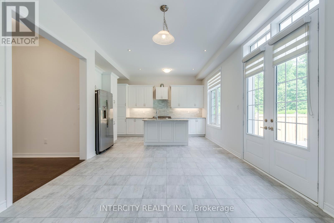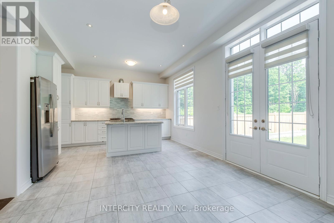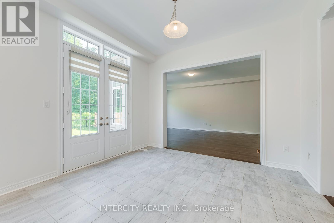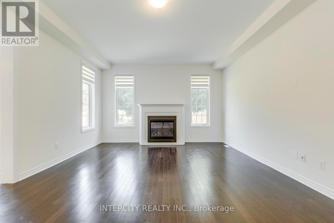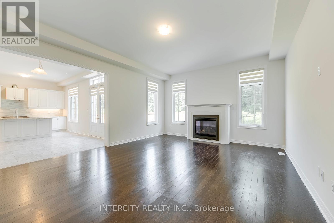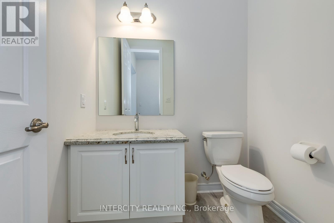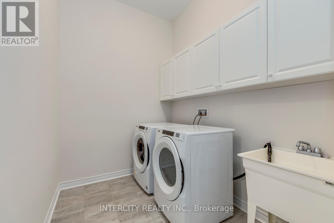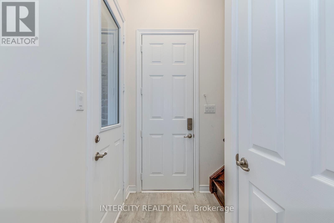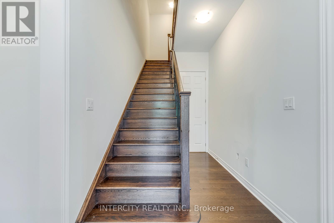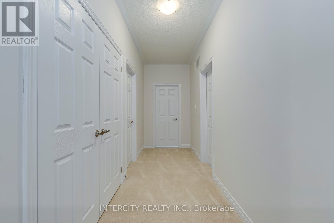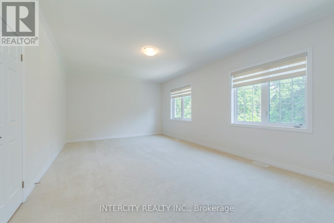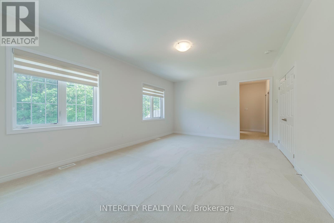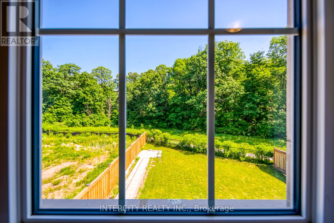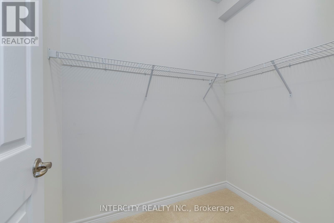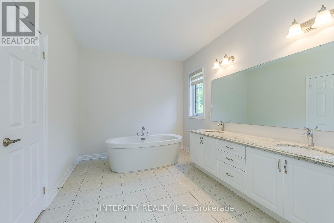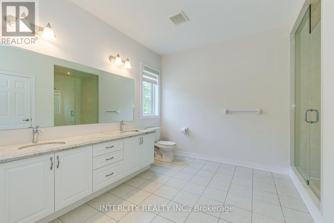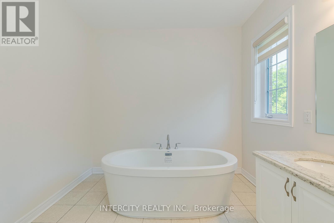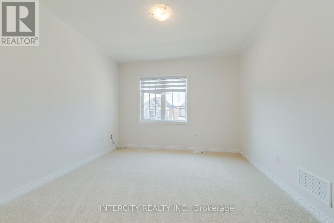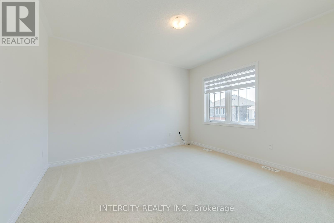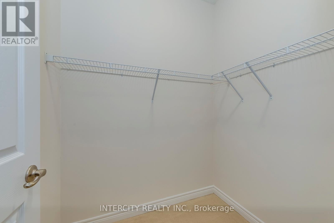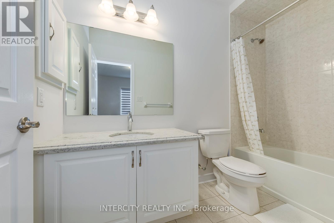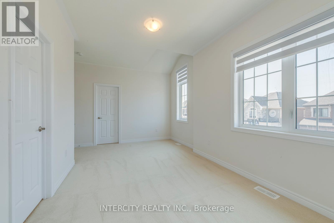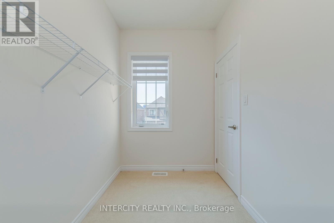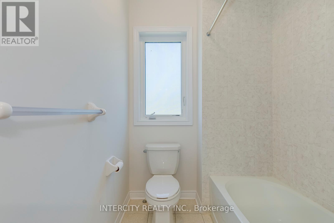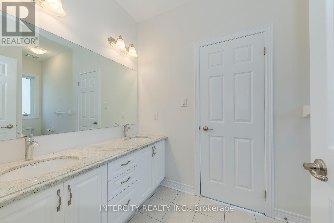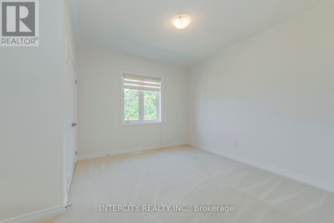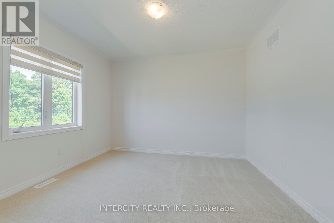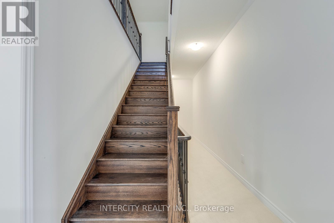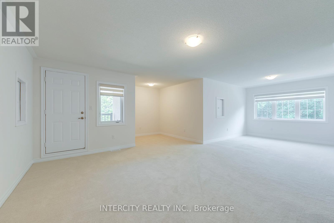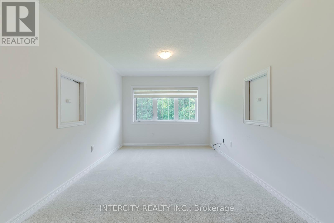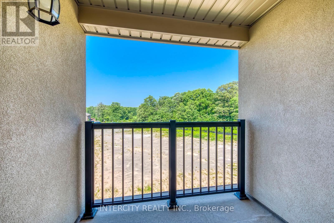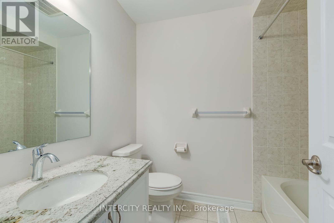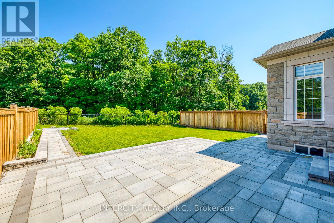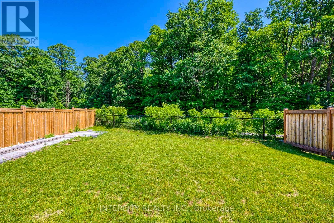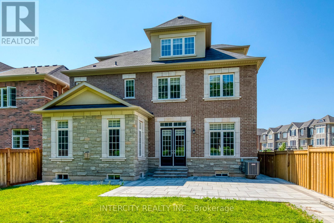259 Polly Drive Oakville, Ontario L6M 0X3
$6,000 Monthly
Remington Masterpiece on Premium Ravine Lot, Nestled on a tranquil street in the prestigious Preserve community, this spectacular Remington-built residence showcases timeless elegance and exceptional craftsmanship. Set on a premium ravine lot, the home boasts a striking stone and stucco exterior, beautifully interlocked and professionally landscaped for refined curb appeal.Spanning approximately 4,471 sq. ft. plus a fully finished loft, this spacious home features soaring 10-foot ceilings on the main floor and 9-foot ceilings on the second level. A separate side entrance adds flexibility and convenience for multigenerational living or future in-law potential.Step inside to discover countless upgrades throughout: rich hardwood flooring on the main level, elegant coffered ceilings, and solid oak staircase with wrought iron pickets. The gourmet kitchen is a chefs dream, complete with granite countertops, high-end stainless steel appliances, a large center island, custom valance lighting, and ample cabinetry.All five generously sized bedrooms feature private ensuite bathrooms with quartz vanities, offering comfort and privacy for the entire family. An additional study on the second floor, filled with natural light from a large window, can easily be converted into a sixth bedroom or home office.This is a rare opportunity to enjoy a luxurious home in one of Oakville's most desirable neighborhoods. A true must-see don't miss your chance to experience ravine living at its finest. (id:60365)
Property Details
| MLS® Number | W12294801 |
| Property Type | Single Family |
| Community Name | 1008 - GO Glenorchy |
| AmenitiesNearBy | Park, Public Transit |
| EquipmentType | Water Heater |
| Features | Ravine |
| ParkingSpaceTotal | 4 |
| RentalEquipmentType | Water Heater |
Building
| BathroomTotal | 5 |
| BedroomsAboveGround | 5 |
| BedroomsTotal | 5 |
| Age | 0 To 5 Years |
| BasementDevelopment | Unfinished |
| BasementFeatures | Separate Entrance |
| BasementType | N/a, N/a (unfinished) |
| ConstructionStyleAttachment | Detached |
| CoolingType | Central Air Conditioning |
| ExteriorFinish | Brick, Shingles |
| FireplacePresent | Yes |
| FlooringType | Ceramic, Hardwood |
| HalfBathTotal | 1 |
| HeatingFuel | Natural Gas |
| HeatingType | Forced Air |
| StoriesTotal | 3 |
| SizeInterior | 3500 - 5000 Sqft |
| Type | House |
| UtilityWater | Municipal Water |
Parking
| Attached Garage | |
| Garage |
Land
| Acreage | No |
| FenceType | Fenced Yard |
| LandAmenities | Park, Public Transit |
| Sewer | Sanitary Sewer |
| SizeDepth | 110 Ft ,4 In |
| SizeFrontage | 45 Ft ,3 In |
| SizeIrregular | 45.3 X 110.4 Ft ; 45.26ft X 110.41 Ft X 43.77ft X 11.93 |
| SizeTotalText | 45.3 X 110.4 Ft ; 45.26ft X 110.41 Ft X 43.77ft X 11.93 |
Rooms
| Level | Type | Length | Width | Dimensions |
|---|---|---|---|---|
| Second Level | Primary Bedroom | 6.52 m | 4.16 m | 6.52 m x 4.16 m |
| Second Level | Study | 3.81 m | 2.77 m | 3.81 m x 2.77 m |
| Second Level | Bedroom 4 | 3.81 m | 3.35 m | 3.81 m x 3.35 m |
| Second Level | Bedroom 3 | 5.51 m | 3.048 m | 5.51 m x 3.048 m |
| Second Level | Bedroom 2 | 4.11 m | 4.27 m | 4.11 m x 4.27 m |
| Third Level | Loft | Measurements not available | ||
| Main Level | Kitchen | 4.39 m | 3.42 m | 4.39 m x 3.42 m |
| Main Level | Eating Area | 3.81 m | 2.89 m | 3.81 m x 2.89 m |
| Main Level | Family Room | 6.096 m | 4.69 m | 6.096 m x 4.69 m |
| Main Level | Dining Room | 6.069 m | 3.429 m | 6.069 m x 3.429 m |
| Main Level | Living Room | 5.33 m | 3.35 m | 5.33 m x 3.35 m |
Utilities
| Cable | Installed |
| Electricity | Installed |
| Sewer | Installed |
https://www.realtor.ca/real-estate/28626915/259-polly-drive-oakville-go-glenorchy-1008-go-glenorchy
Ann Wang
Broker
3600 Langstaff Rd., Ste14
Vaughan, Ontario L4L 9E7

