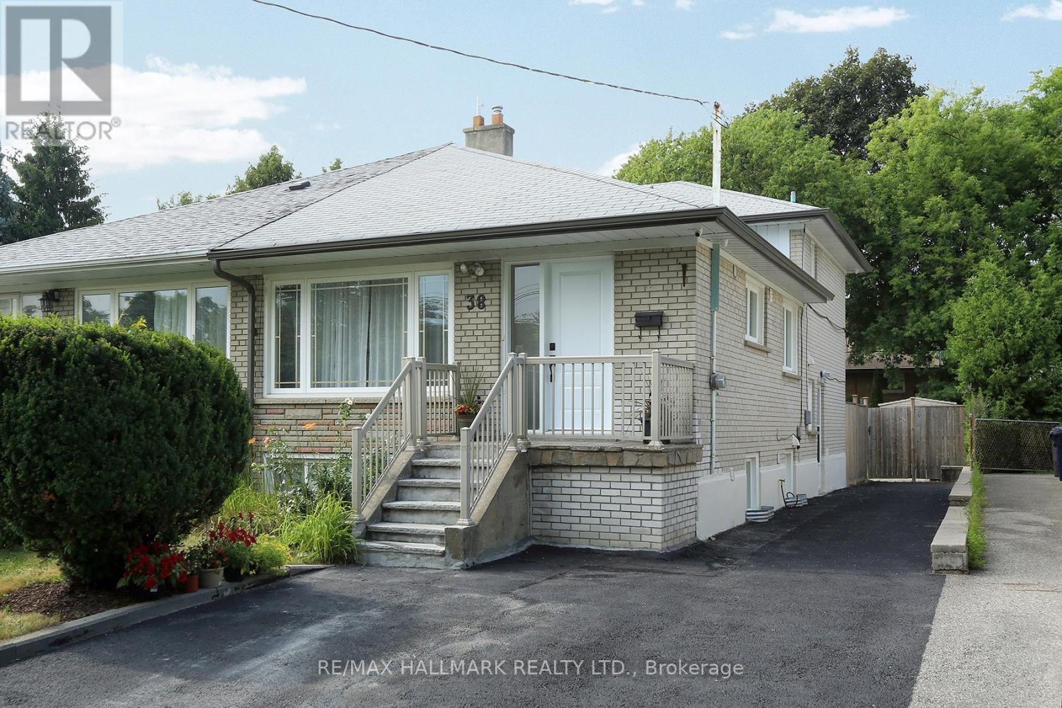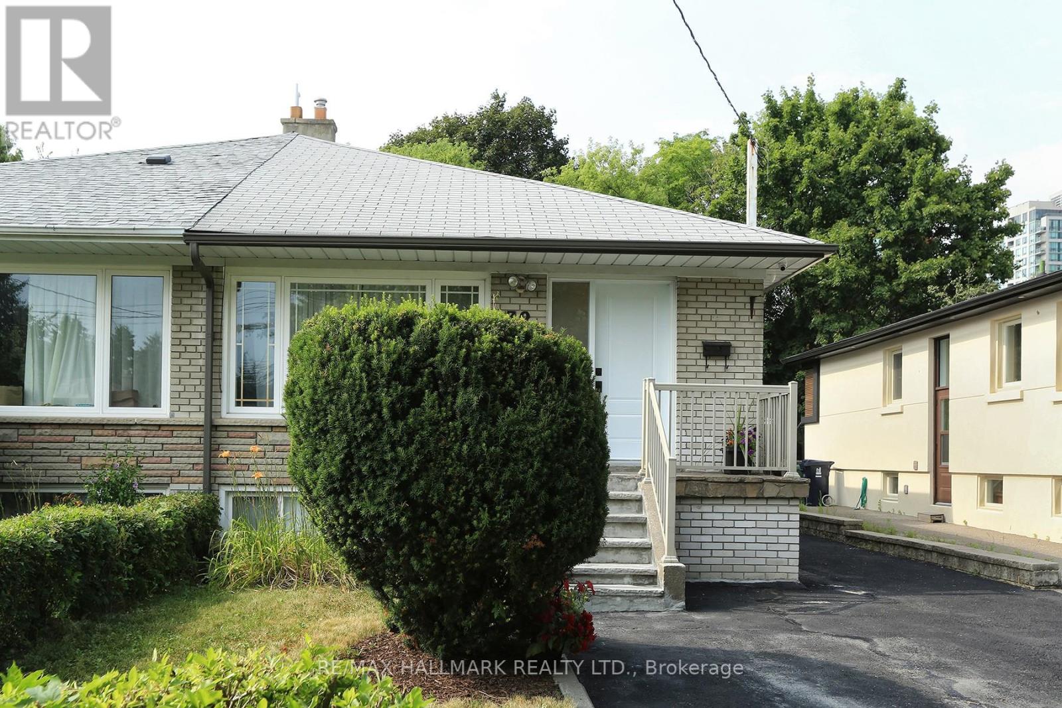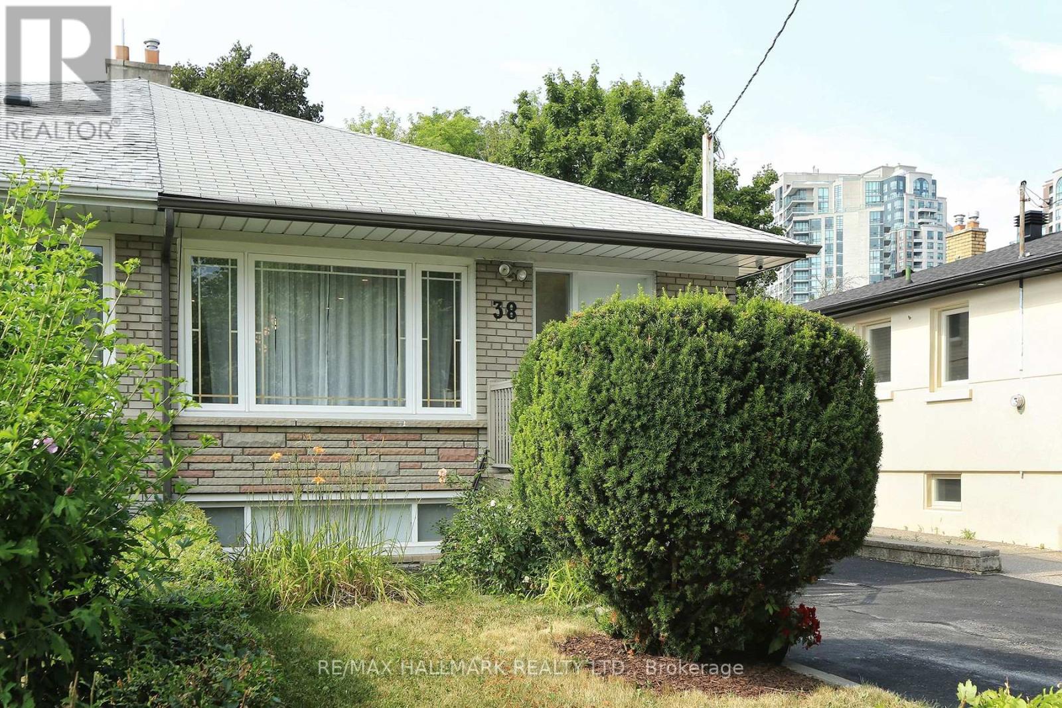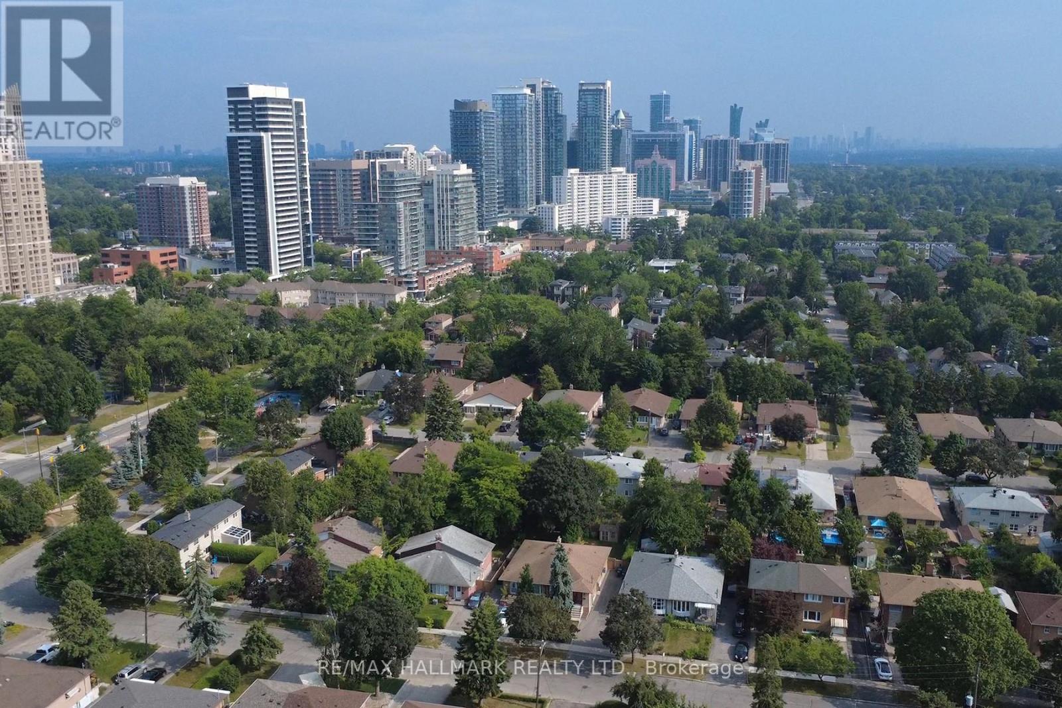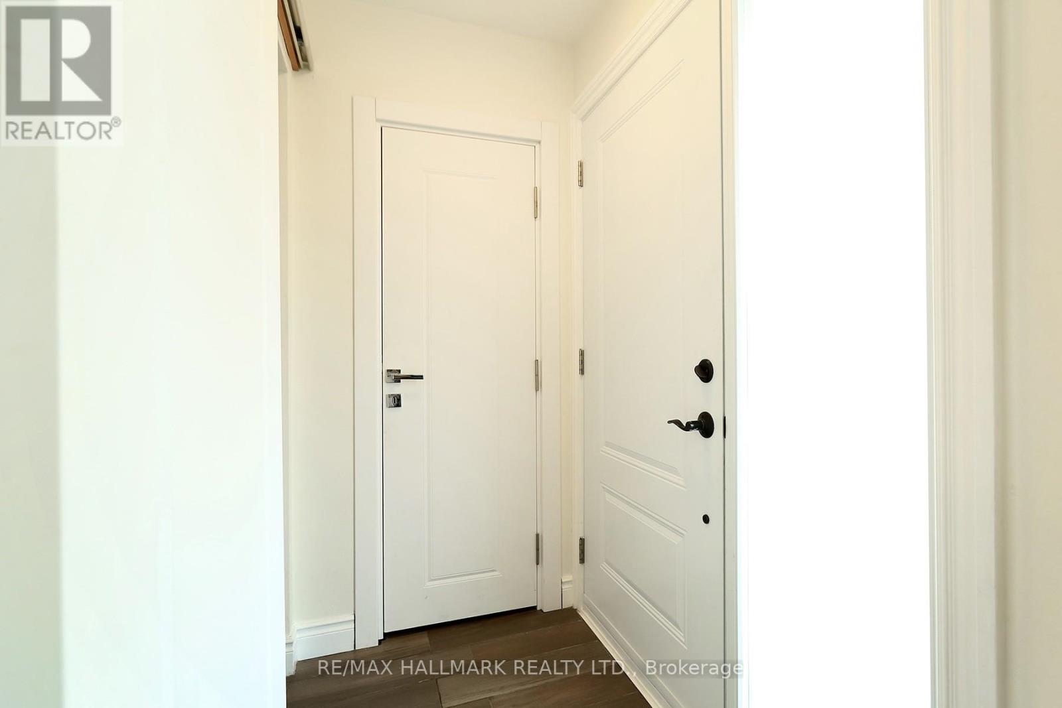5 Bedroom
3 Bathroom
1100 - 1500 sqft
Central Air Conditioning
Forced Air
$1,380,000
Welcome to this beautifully updated semi-detached backsplit-4 home nestled on a premium south facing lot with 3 parking spaces - Largest Backsplit In Area. This spacious home features 4+1 bedrooms, 3 bathrooms, and 2 full kitchens, offering an ideal layout for growing families or multi generational living with possible income potential. The sun filled interior is complemented by a thoughtfully designed open concept layout, modern finishes, and ample natural light throughout. Step outside to your breathtaking backyard oasis professionally landscaped with lush greenery, perfect for entertaining, relaxing, or summer gatherings. Located in sought after Willowdale West neighbourhood! Steps away to parks, schools, ttc transit, shops, restaurants and amenities. (id:60365)
Property Details
|
MLS® Number
|
C12294885 |
|
Property Type
|
Single Family |
|
Community Name
|
Willowdale West |
|
Features
|
Carpet Free, Sump Pump |
|
ParkingSpaceTotal
|
3 |
Building
|
BathroomTotal
|
3 |
|
BedroomsAboveGround
|
4 |
|
BedroomsBelowGround
|
1 |
|
BedroomsTotal
|
5 |
|
Appliances
|
All, Dishwasher, Dryer, Microwave, Range, Refrigerator |
|
BasementDevelopment
|
Finished |
|
BasementFeatures
|
Separate Entrance |
|
BasementType
|
N/a (finished) |
|
ConstructionStyleAttachment
|
Semi-detached |
|
ConstructionStyleSplitLevel
|
Backsplit |
|
CoolingType
|
Central Air Conditioning |
|
ExteriorFinish
|
Brick |
|
FlooringType
|
Laminate, Porcelain Tile, Ceramic, Vinyl |
|
HalfBathTotal
|
1 |
|
HeatingFuel
|
Natural Gas |
|
HeatingType
|
Forced Air |
|
SizeInterior
|
1100 - 1500 Sqft |
|
Type
|
House |
|
UtilityWater
|
Municipal Water |
Parking
Land
|
Acreage
|
No |
|
Sewer
|
Sanitary Sewer |
|
SizeDepth
|
132 Ft ,2 In |
|
SizeFrontage
|
30 Ft |
|
SizeIrregular
|
30 X 132.2 Ft |
|
SizeTotalText
|
30 X 132.2 Ft |
Rooms
| Level |
Type |
Length |
Width |
Dimensions |
|
Second Level |
Primary Bedroom |
5.1 m |
3.3 m |
5.1 m x 3.3 m |
|
Second Level |
Bedroom 2 |
2.75 m |
2.8 m |
2.75 m x 2.8 m |
|
Basement |
Kitchen |
7.5 m |
6.9 m |
7.5 m x 6.9 m |
|
Basement |
Bedroom 5 |
7.5 m |
6.9 m |
7.5 m x 6.9 m |
|
Basement |
Recreational, Games Room |
7.5 m |
6.9 m |
7.5 m x 6.9 m |
|
Main Level |
Living Room |
7.5 m |
3.4 m |
7.5 m x 3.4 m |
|
Main Level |
Dining Room |
7.5 m |
3.4 m |
7.5 m x 3.4 m |
|
Main Level |
Kitchen |
4 m |
2.8 m |
4 m x 2.8 m |
|
Main Level |
Media |
3 m |
2.55 m |
3 m x 2.55 m |
|
Main Level |
Bedroom 3 |
4.95 m |
3 m |
4.95 m x 3 m |
|
Main Level |
Bedroom 4 |
2.75 m |
2.8 m |
2.75 m x 2.8 m |
Utilities
|
Cable
|
Installed |
|
Electricity
|
Installed |
|
Sewer
|
Installed |
https://www.realtor.ca/real-estate/28626993/38-santa-barbara-road-toronto-willowdale-west-willowdale-west

