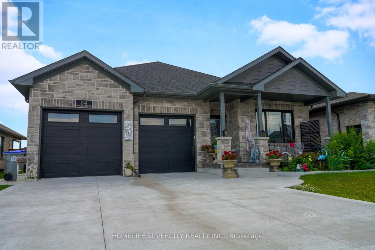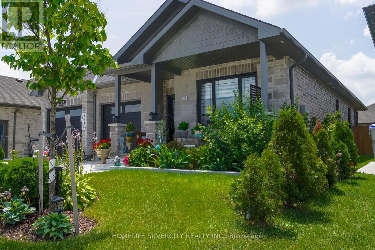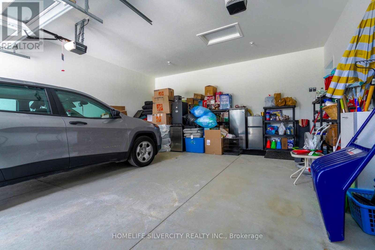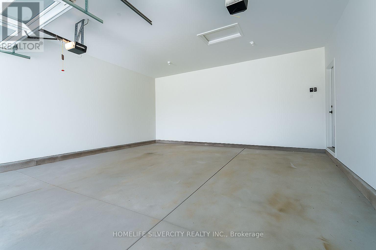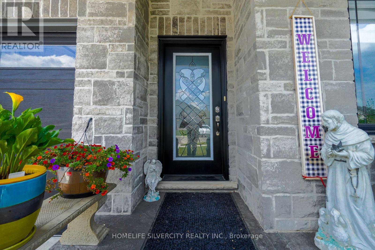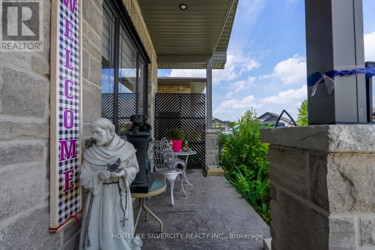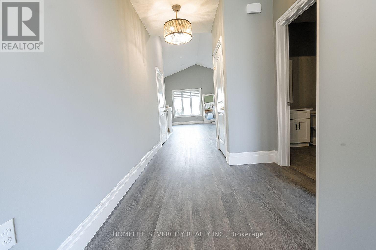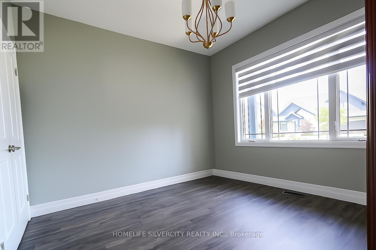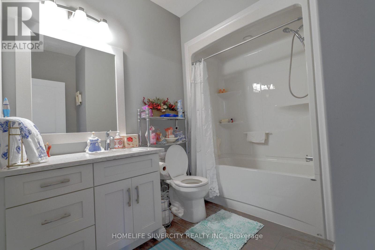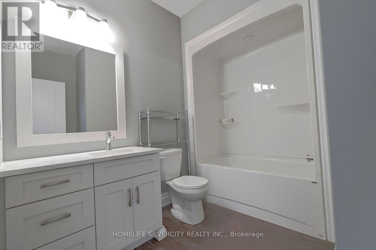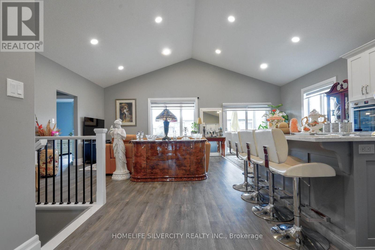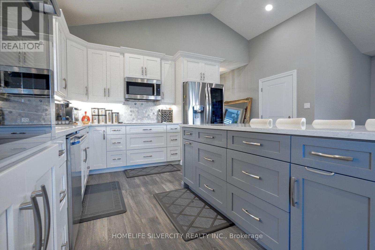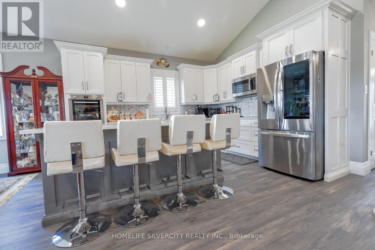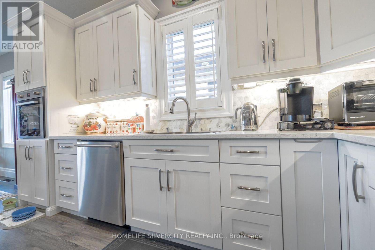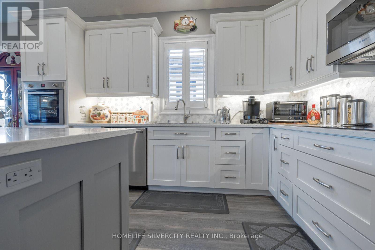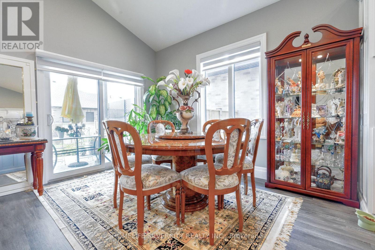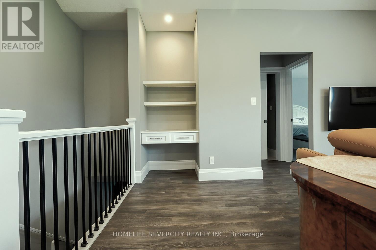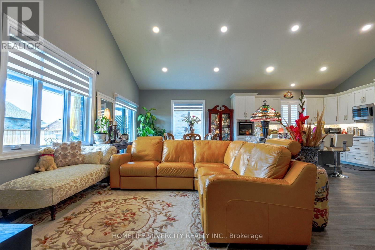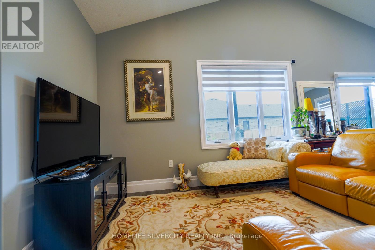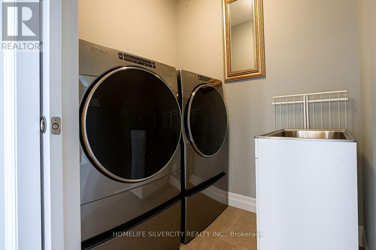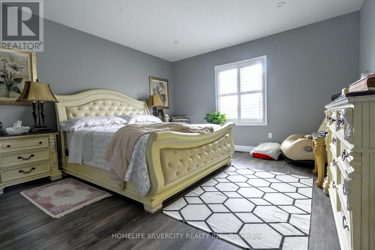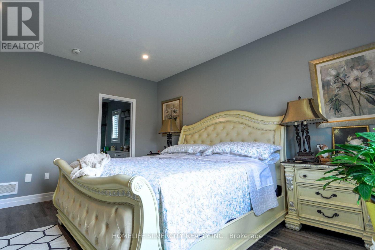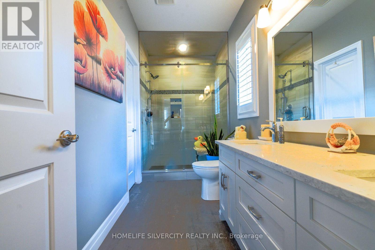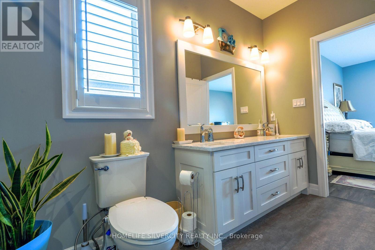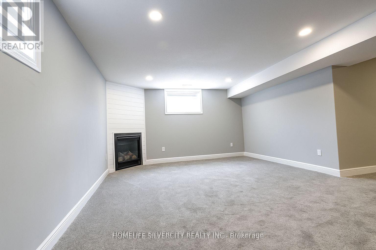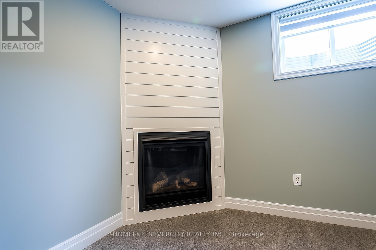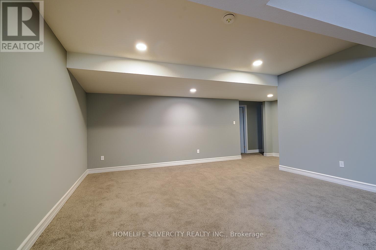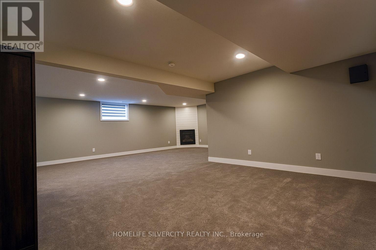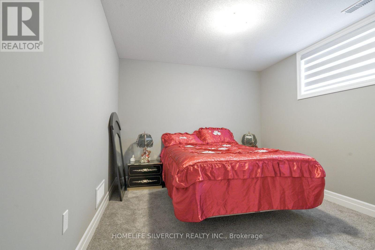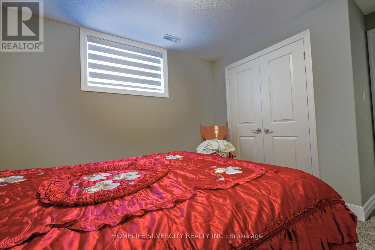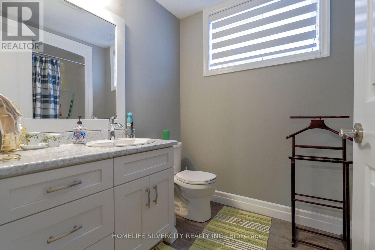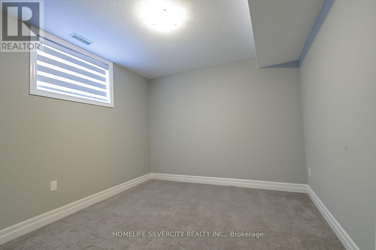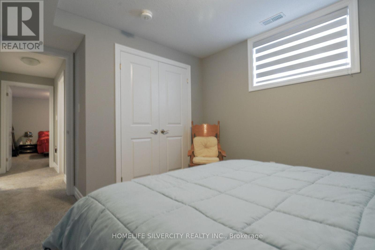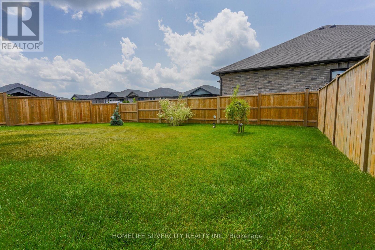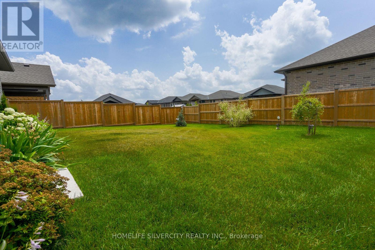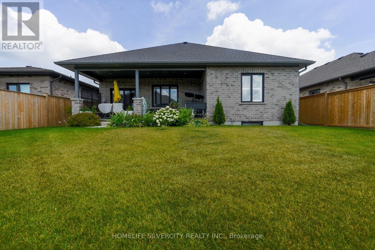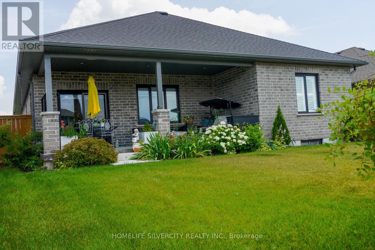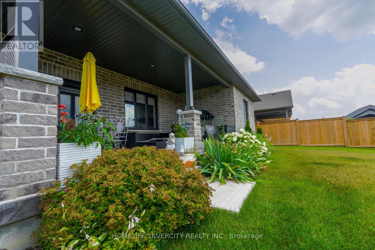24 Winchester Crescent North Perth, Ontario N4W 0J8
$1,023,900
This stunning 2655 sq. ft. bungalow offers exceptional curb appeal and modern comfort, featuring a covered patterned concrete front porch, concrete driveway, and an oversized two-car garage. The bright, open-concept layout is enhanced by 9-foot ceilings, large windows, and luxury vinyl flooring throughout the main level. Vaulted ceiling in great room, dining and kitchen area. The custom-designed kitchen showcases high-end cabinetry, quartz countertops, a stylish backsplash, and a large island with additional seating. Modern stainless steel appliances, including a built-in cooktop and wall oven, blend functionality with contemporary elegance. The adjacent dining area opens onto a spacious, elevated patterned concrete patio perfect for outdoor entertaining or relaxing in a serene setting. Patio has gas hookup for bbq. The beautifully landscaped and expansive pool sized backyard provides a private retreat, ideal for both quiet moments and gatherings. Inground sprinkler system so you never need to worry about watering the lwan again. Inside, the main level includes a well-appointed laundry room and two generously sized bedrooms. The primary suite comfortably accommodates a king-sized bed and features a walk-in closet and a luxurious three-piece ensuite. The fully finished basement offers a versatile recreation room, ideal for a home theatre, gym, office, or playroom. Two additional bedrooms and a modern three-piece bathroom complete the lower level, providing ample space for guests or a growing family. Located in a quiet, family-friendly neighbourhood, this home is conveniently located close to schools, restaurants, and a variety of amenities. A perfect blend of style, comfort, and functionality-this property is a true gem. (id:60365)
Property Details
| MLS® Number | X12295077 |
| Property Type | Single Family |
| Community Name | Elma |
| EquipmentType | Water Heater - Tankless, Water Heater, Water Softener |
| Features | Flat Site, Guest Suite |
| ParkingSpaceTotal | 4 |
| RentalEquipmentType | Water Heater - Tankless, Water Heater, Water Softener |
| Structure | Porch |
Building
| BathroomTotal | 3 |
| BedroomsAboveGround | 2 |
| BedroomsBelowGround | 2 |
| BedroomsTotal | 4 |
| Age | 0 To 5 Years |
| Amenities | Fireplace(s) |
| Appliances | Garage Door Opener Remote(s), Oven - Built-in, Water Heater - Tankless, Water Softener, Cooktop, Dryer, Microwave, Oven, Washer, Window Coverings, Refrigerator |
| ArchitecturalStyle | Bungalow |
| BasementDevelopment | Finished |
| BasementType | N/a (finished) |
| ConstructionStyleAttachment | Detached |
| CoolingType | Central Air Conditioning, Air Exchanger |
| ExteriorFinish | Brick, Stone |
| FireplacePresent | Yes |
| FoundationType | Poured Concrete |
| HeatingFuel | Natural Gas |
| HeatingType | Forced Air |
| StoriesTotal | 1 |
| SizeInterior | 1100 - 1500 Sqft |
| Type | House |
| UtilityWater | Municipal Water |
Parking
| Attached Garage | |
| Garage |
Land
| Acreage | No |
| LandscapeFeatures | Lawn Sprinkler, Landscaped |
| Sewer | Sanitary Sewer |
| SizeDepth | 123 Ft |
| SizeFrontage | 50 Ft |
| SizeIrregular | 50 X 123 Ft |
| SizeTotalText | 50 X 123 Ft |
Rooms
| Level | Type | Length | Width | Dimensions |
|---|---|---|---|---|
| Basement | Bedroom | 3.35 m | 3.23 m | 3.35 m x 3.23 m |
| Basement | Bedroom | 3.35 m | 3.23 m | 3.35 m x 3.23 m |
| Basement | Recreational, Games Room | 8.41 m | 4.57 m | 8.41 m x 4.57 m |
| Main Level | Kitchen | 3.53 m | 4.27 m | 3.53 m x 4.27 m |
| Main Level | Dining Room | 3.94 m | 3.53 m | 3.94 m x 3.53 m |
| Main Level | Great Room | 5.46 m | 4.75 m | 5.46 m x 4.75 m |
| Main Level | Bedroom | 3.45 m | 3.35 m | 3.45 m x 3.35 m |
| Main Level | Primary Bedroom | 4.29 m | 4.47 m | 4.29 m x 4.47 m |
https://www.realtor.ca/real-estate/28627671/24-winchester-crescent-north-perth-elma-elma
Peter Singh
Salesperson
11775 Bramalea Rd #201
Brampton, Ontario L6R 3Z4

