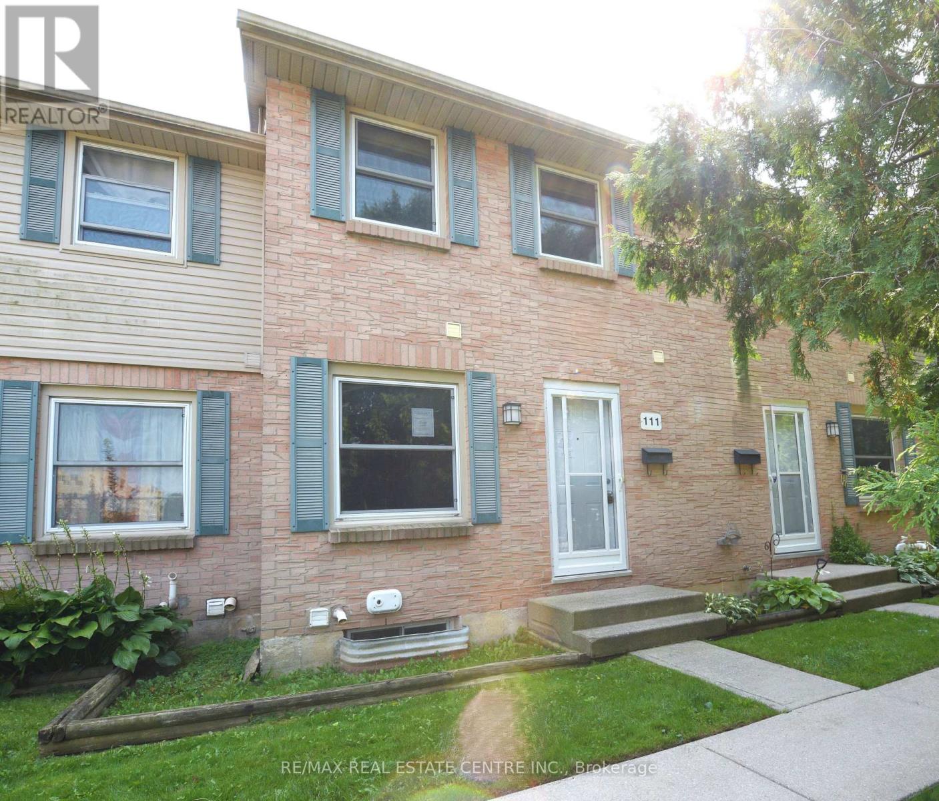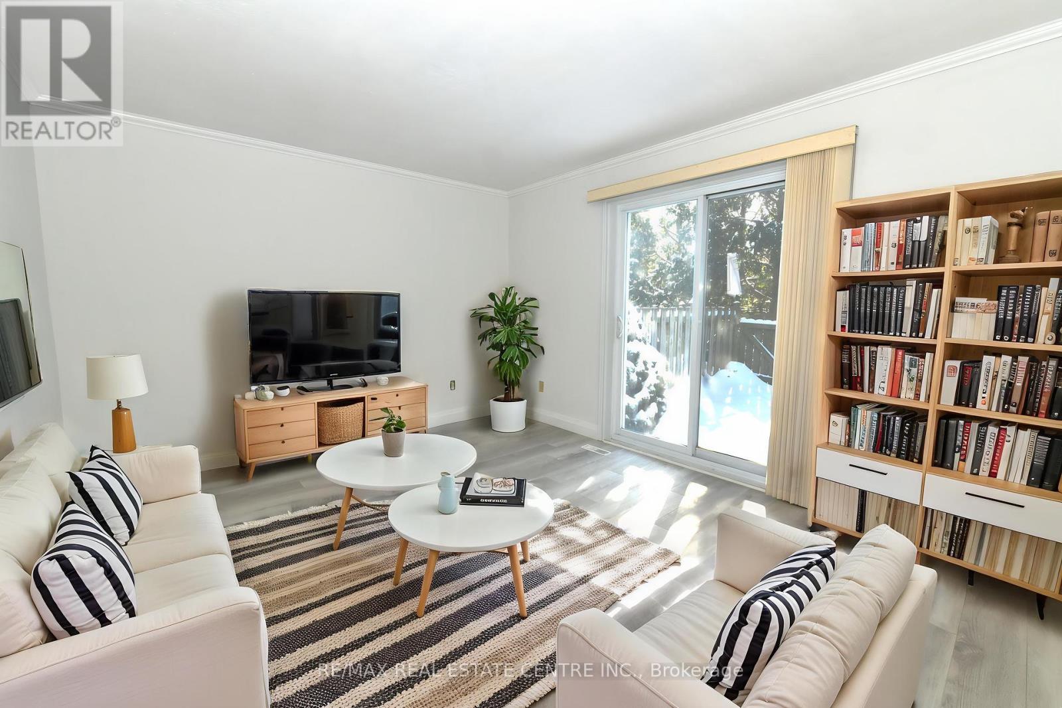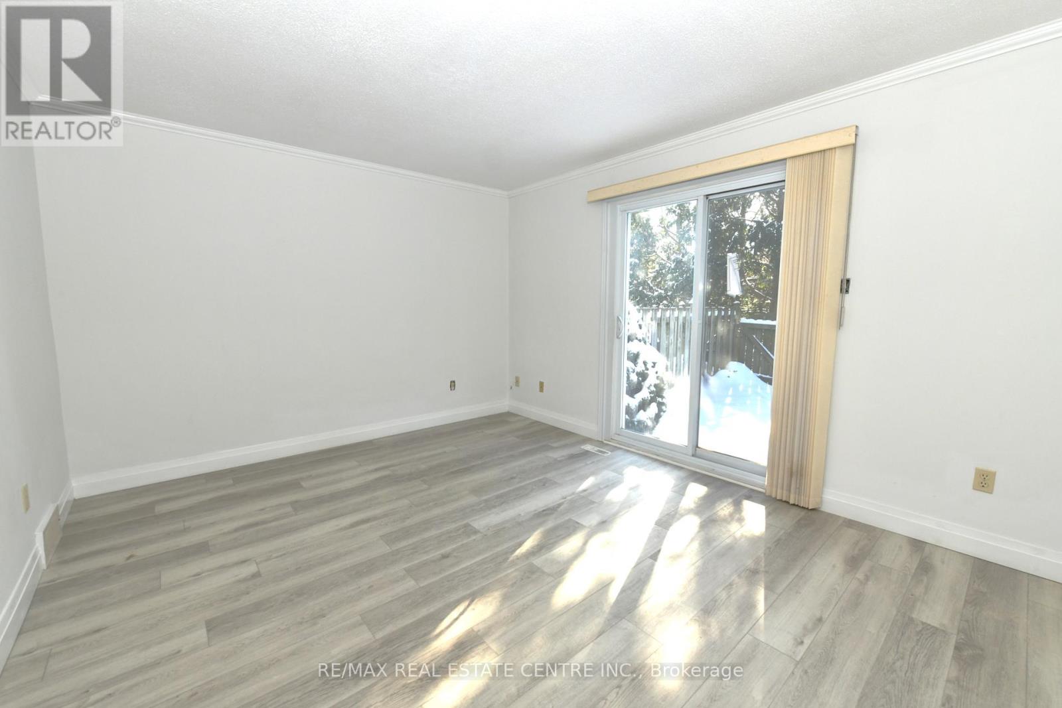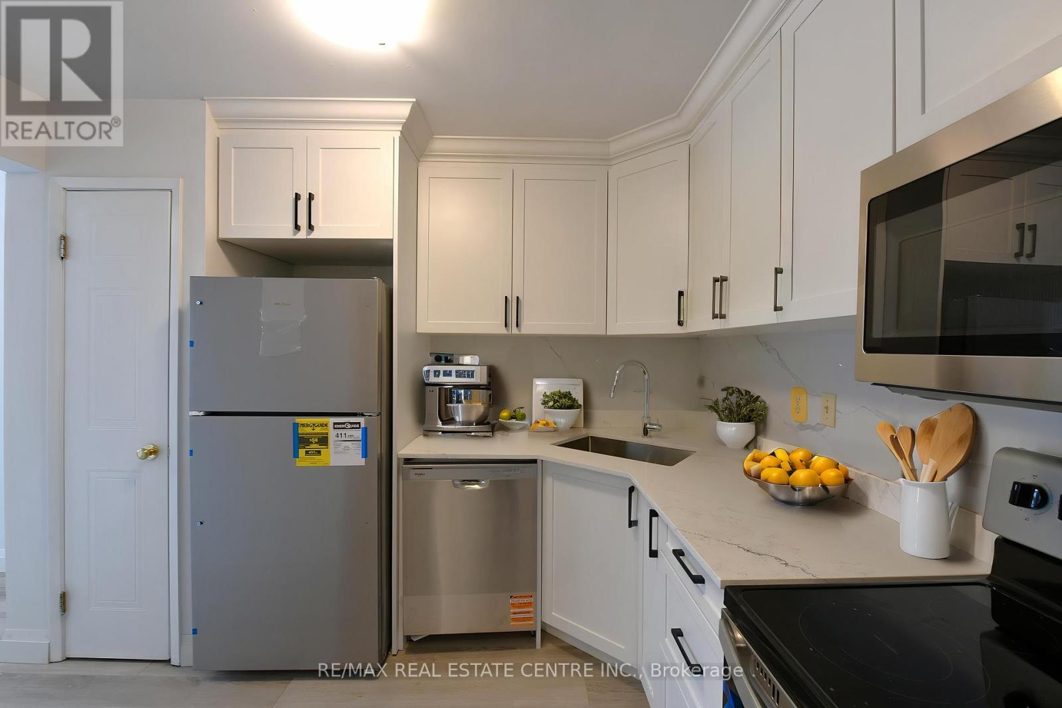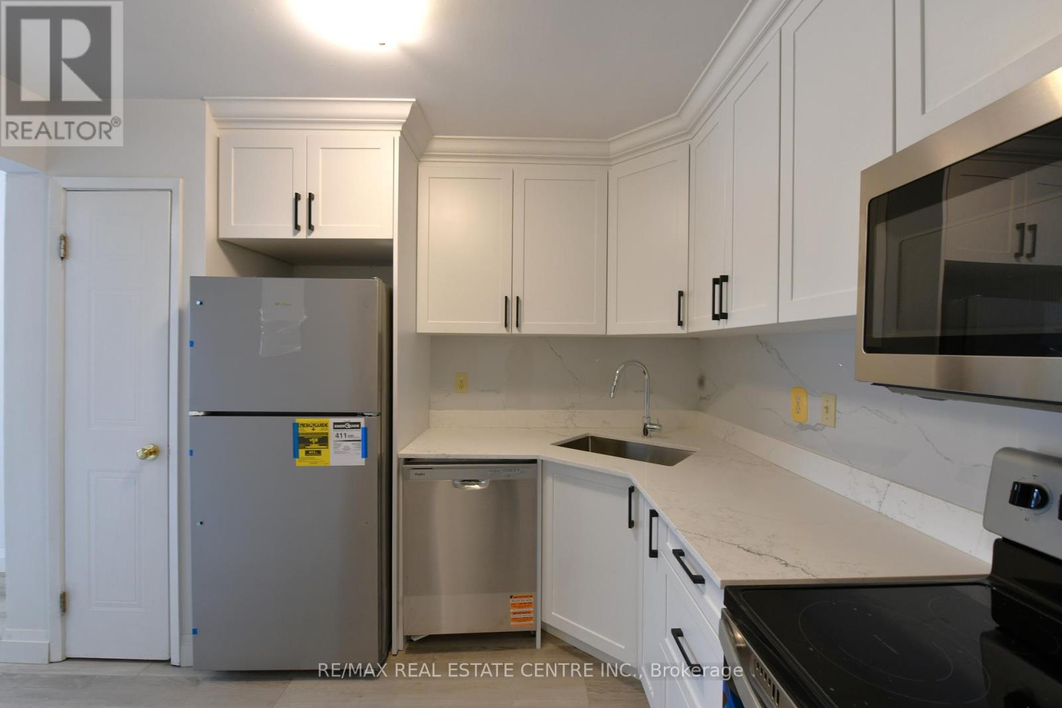111 - 1247 Huron Street London East, Ontario N5Y 4X7
$414,900Maintenance, Common Area Maintenance, Water, Insurance, Parking
$348 Monthly
Maintenance, Common Area Maintenance, Water, Insurance, Parking
$348 MonthlyWelcome to this beautifully updated two-storey townhouse, a perfect blend of modern style, comfort, and affordability! Located just minutes from Fanshawe College and close to all major amenities, this move-in-ready home offers exceptional value for first-time buyers, investors, or anyone looking to enjoy low-maintenance living in a vibrant community. Step inside to find brand-new flooring, a sleek modern kitchen with new appliances, freshly updated bathrooms, and fresh paint throughout. The main floor features a bright and functional layout, including a spacious living room, kitchen/dining area, and a convenient powder room. Upstairs, youll find 2 generous bedrooms, while the finished lower level offers a versatile third bedroom, home office, or rec room, whatever suits your lifestyle. Step outside to your private backyard, perfect for summer BBQs or relaxing after a long day. With affordable condo fees covering exterior maintenance, you can enjoy peace of mind and a truly low-maintenance lifestyle. Surrounded by shopping, dining, parks, and public transit, this gem checks all the boxes for location, style, and value. Dont miss your chance to make it yours! (id:60365)
Property Details
| MLS® Number | X12293894 |
| Property Type | Single Family |
| Community Name | East C |
| AmenitiesNearBy | Public Transit, Schools |
| CommunityFeatures | Pet Restrictions |
| EquipmentType | Water Heater |
| Features | Balcony |
| ParkingSpaceTotal | 1 |
| RentalEquipmentType | Water Heater |
Building
| BathroomTotal | 2 |
| BedroomsAboveGround | 2 |
| BedroomsBelowGround | 1 |
| BedroomsTotal | 3 |
| Amenities | Visitor Parking |
| Appliances | Water Heater, Dishwasher, Microwave, Stove, Refrigerator |
| BasementDevelopment | Partially Finished |
| BasementType | Full (partially Finished) |
| CoolingType | Central Air Conditioning |
| ExteriorFinish | Brick, Vinyl Siding |
| HalfBathTotal | 1 |
| HeatingFuel | Natural Gas |
| HeatingType | Forced Air |
| StoriesTotal | 2 |
| SizeInterior | 900 - 999 Sqft |
| Type | Row / Townhouse |
Parking
| No Garage |
Land
| Acreage | No |
| FenceType | Fenced Yard |
| LandAmenities | Public Transit, Schools |
| ZoningDescription | R5-3 |
Rooms
| Level | Type | Length | Width | Dimensions |
|---|---|---|---|---|
| Second Level | Bedroom | 4.52 m | 4.34 m | 4.52 m x 4.34 m |
| Second Level | Bedroom 2 | 4.52 m | 3.3 m | 4.52 m x 3.3 m |
| Basement | Other | 4.6 m | 3.71 m | 4.6 m x 3.71 m |
| Main Level | Kitchen | 3.38 m | 2.54 m | 3.38 m x 2.54 m |
https://www.realtor.ca/real-estate/28625036/111-1247-huron-street-london-east-east-c-east-c
Tony Nogueira
Broker
2 County Court Blvd. Ste 150
Brampton, Ontario L6W 3W8

