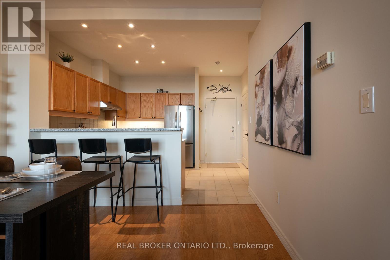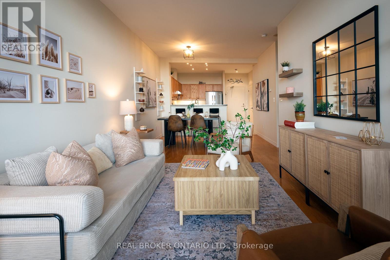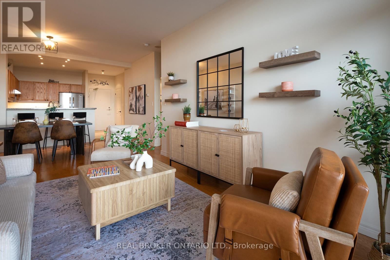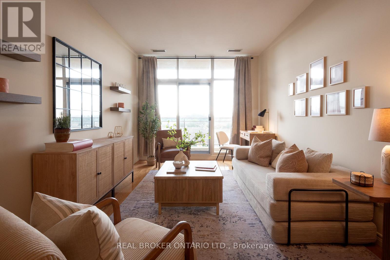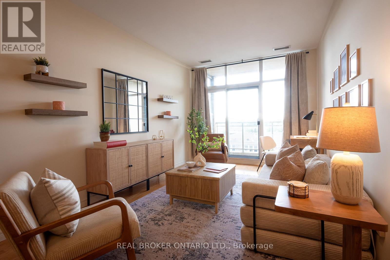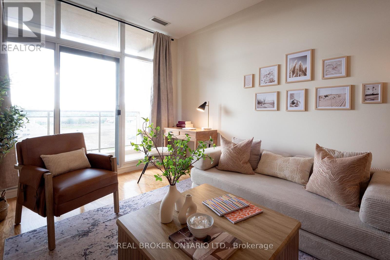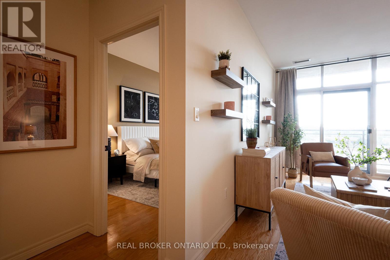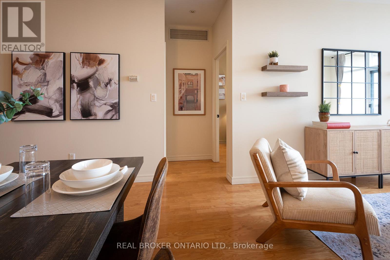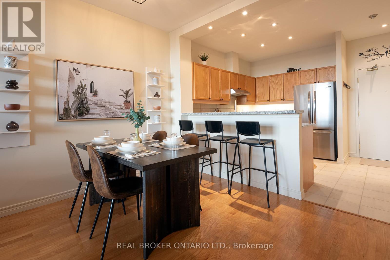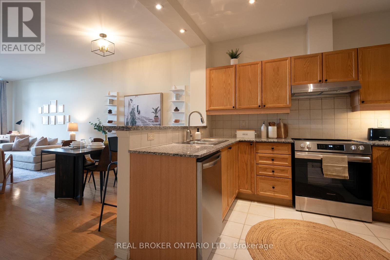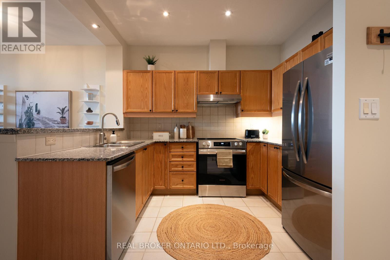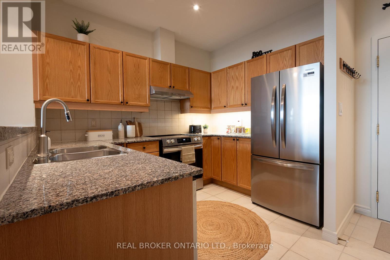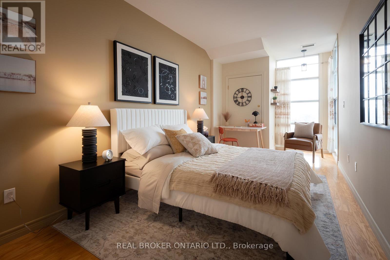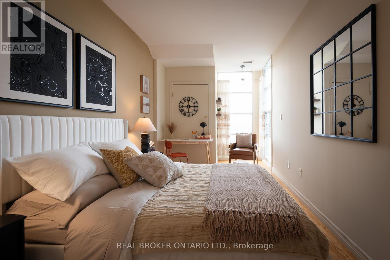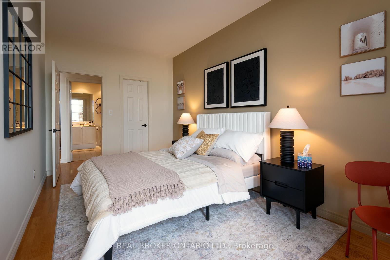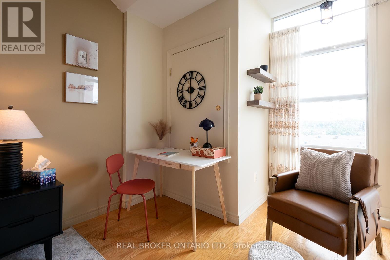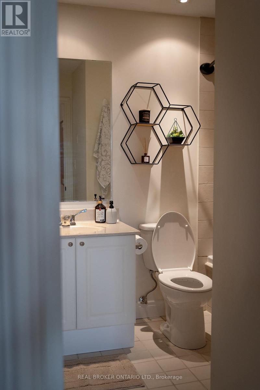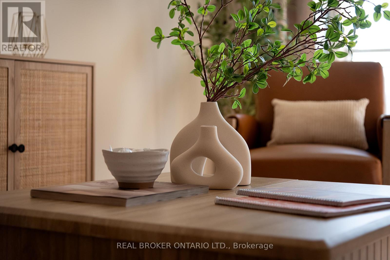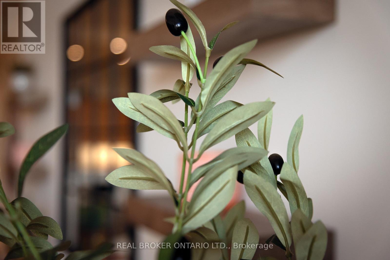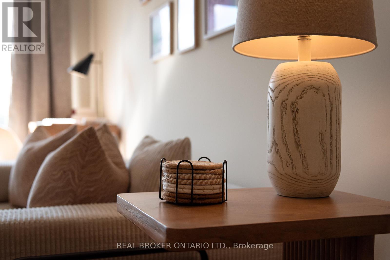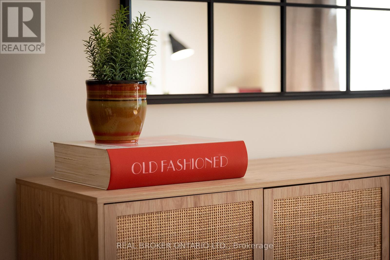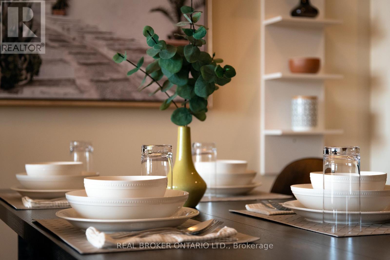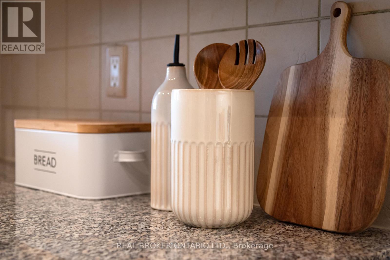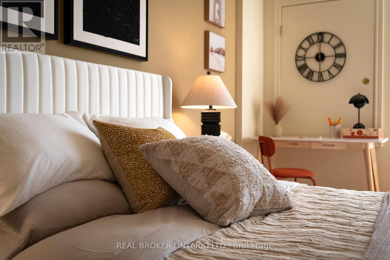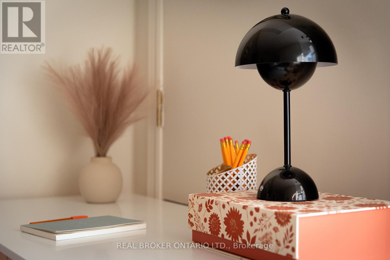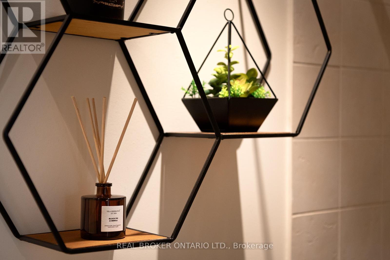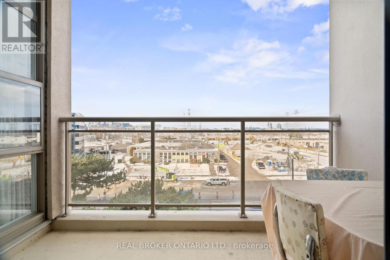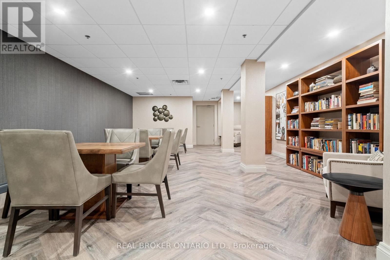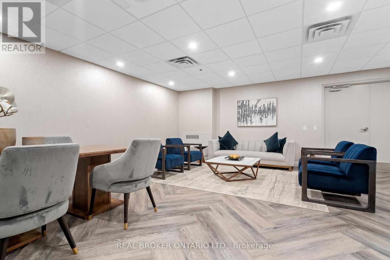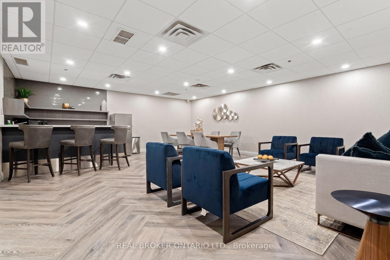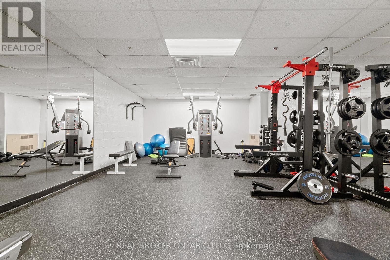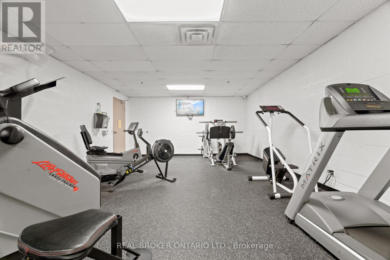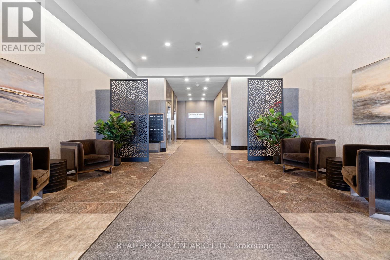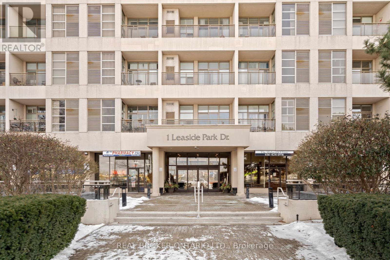404 - 1 Leaside Park Drive Toronto, Ontario M4H 1R1
$479,000Maintenance, Water, Common Area Maintenance, Parking, Insurance
$771.28 Monthly
Maintenance, Water, Common Area Maintenance, Parking, Insurance
$771.28 MonthlyWelcome to Luxury Living in Leaside! This beautifully designed 1-bedroom condo features a spacious, open-concept layout with brand new appliances, en-suite laundry, and is freshly painted throughout. Recently transformed by an award-winning architect & designer, this unit includes thousands of high-end, luxury furnishings all included in the sale, making it truly move-in ready with no detail spared.Enjoy a lifestyle of convenience with impressive building amenities including a modern gym, stylish party room, and ample visitor parking. Located in the heart of Leaside, steps to shopping, dining, and parks, and just minutes from the DVP. Plus, benefit from new transit systems currently being built right outside the building, adding even more long-term value and convenience.Perfect for professionals, first-time buyers, or anyone looking for a turnkey space in Thorncliffe Park (id:60365)
Property Details
| MLS® Number | C12293193 |
| Property Type | Single Family |
| Community Name | Thorncliffe Park |
| CommunityFeatures | Pet Restrictions |
| Features | Balcony, Carpet Free |
| ParkingSpaceTotal | 1 |
Building
| BathroomTotal | 1 |
| BedroomsAboveGround | 1 |
| BedroomsTotal | 1 |
| Amenities | Storage - Locker |
| Appliances | Dishwasher, Dryer, Furniture, Hood Fan, Range, Washer, Refrigerator |
| CoolingType | Central Air Conditioning |
| ExteriorFinish | Brick |
| FlooringType | Hardwood |
| HeatingFuel | Natural Gas |
| HeatingType | Forced Air |
| SizeInterior | 700 - 799 Sqft |
| Type | Apartment |
Parking
| Underground | |
| No Garage |
Land
| Acreage | No |
Rooms
| Level | Type | Length | Width | Dimensions |
|---|---|---|---|---|
| Main Level | Kitchen | 6.23 m | 8.2 m | 6.23 m x 8.2 m |
| Main Level | Dining Room | 11.15 m | 10.5 m | 11.15 m x 10.5 m |
| Main Level | Living Room | 14.44 m | 10.17 m | 14.44 m x 10.17 m |
| Main Level | Primary Bedroom | 19.36 m | 8.2 m | 19.36 m x 8.2 m |
Anna Spataro
Broker
130 King St W Unit 1900b
Toronto, Ontario M5X 1E3

