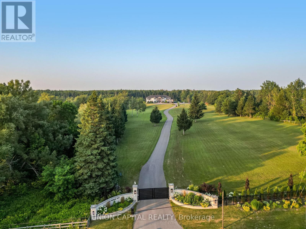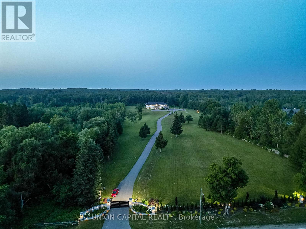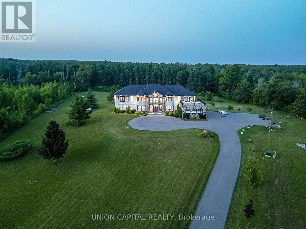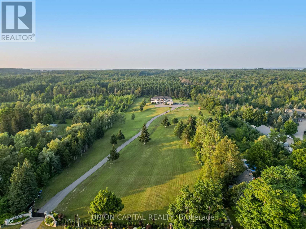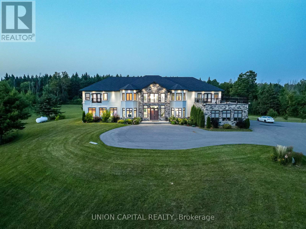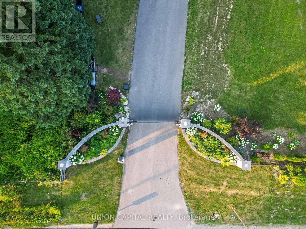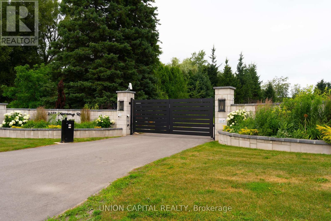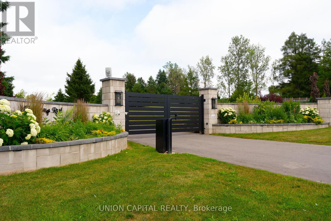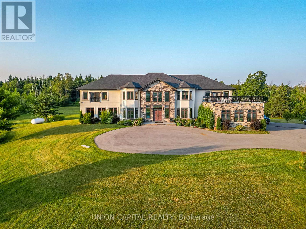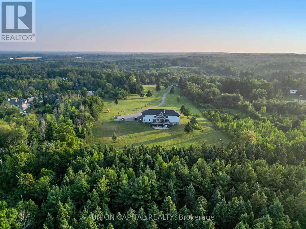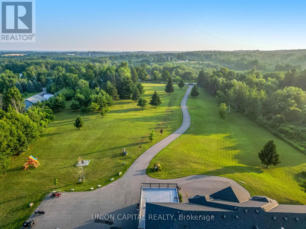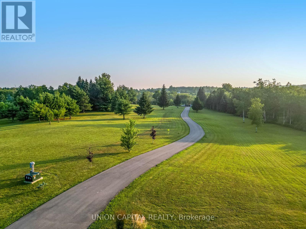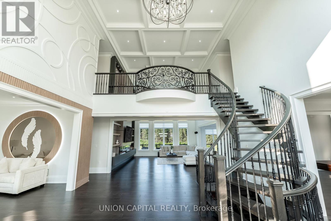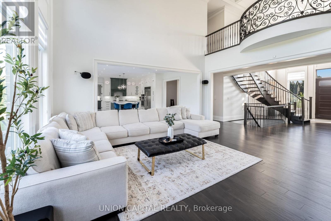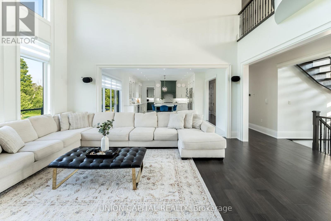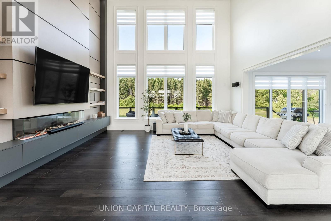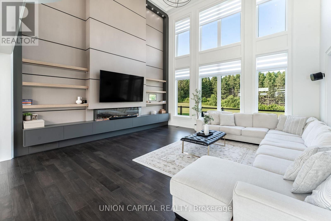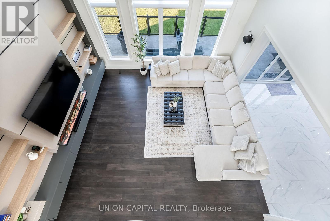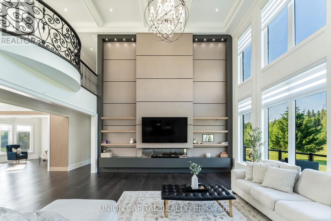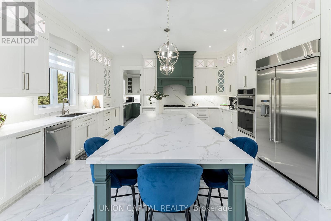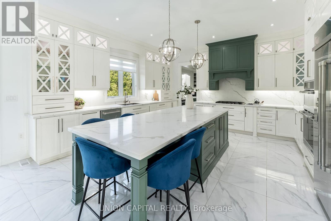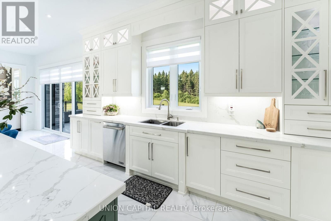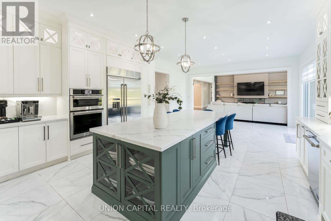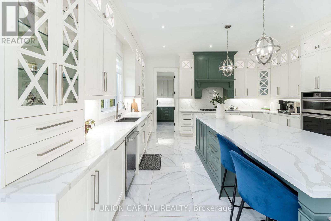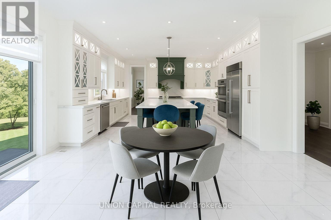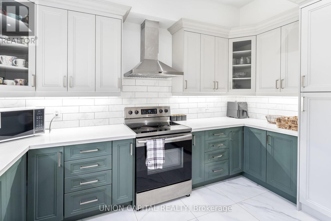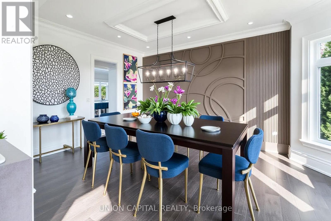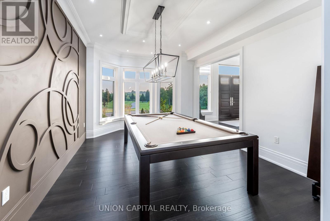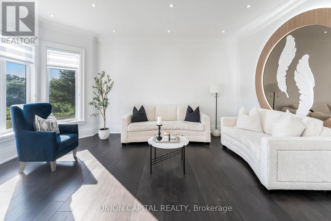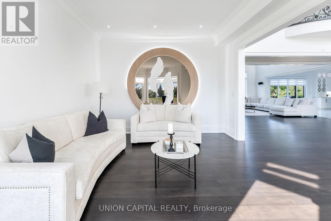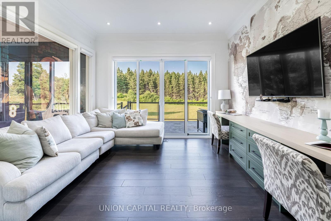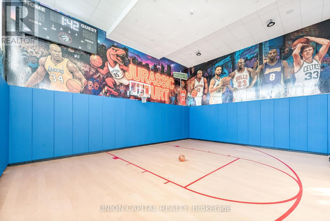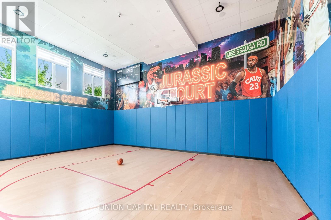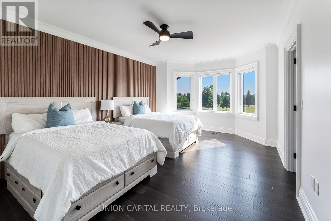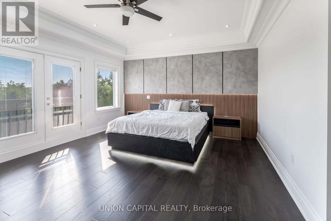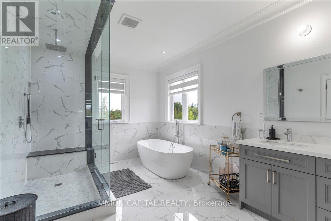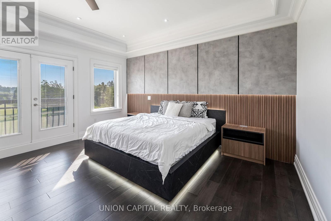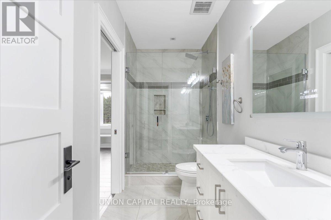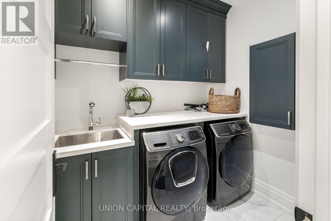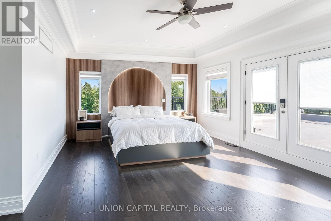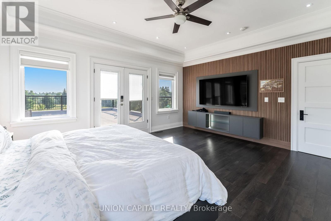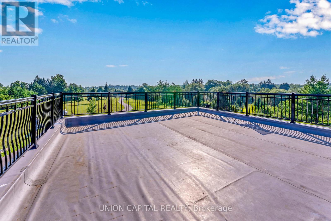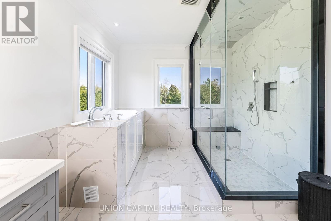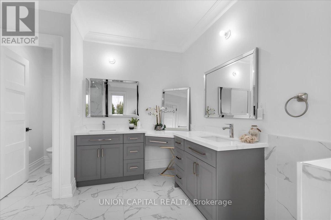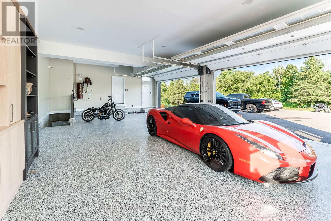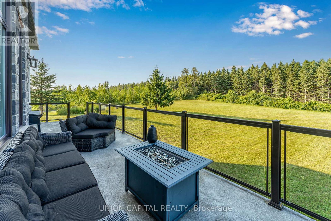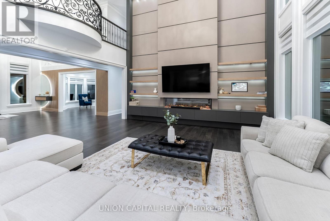16033 Mississauga Road Caledon, Ontario L7C 1X8
$5,799,999
Experience the pinnacle of luxury living in this one-of-a-kind custom-built estate, nestled on a sprawling 45-acre private oasis in the heart of Caledon. Designed for the most discerning buyer, this masterpiece blends timeless elegance with modern sophistication and boasts unparalleled craftsmanship and attention to detail throughout.From the moment you enter the grand gates and drive along your private road, you're greeted by soaring ceilings, oversized windows, and rich natural light that highlight the estates luxurious finishes, custom millwork, and designer lighting.The open-concept gourmet kitchen is a chefs dream, featuring top-of-the-line appliances, an oversized island, full prep kitchen, and seamless flow into the elegant dining and living spaces perfect for entertaining on any scale. Use the elevator to retreat to one of the two opulent primary suites, complete with a spa-inspired ensuite, walk-in closets, and serene views of the rolling landscape. Each additional bedroom is generously sized offering comfort and privacy for large families and guests.What truly sets this estate apart is the private indoor basketball court- a rare and spectacular amenity that elevates this home into a league of its own. Whether you're hosting family fun or professional training, this court offers year-round enjoyment.Outside, the expansive grounds offer endless possibilities: walking trails, equestrian use, hobby farming, or future development potential, all just minutes from urban conveniences and under an hour to downtown Toronto.This is more than a home, it's a lifestyle destination. A rare opportunity to own one of Caledons most remarkable estate properties! (id:60365)
Property Details
| MLS® Number | W12293538 |
| Property Type | Single Family |
| Community Name | Rural Caledon |
| Features | Carpet Free |
| ParkingSpaceTotal | 25 |
Building
| BathroomTotal | 5 |
| BedroomsAboveGround | 6 |
| BedroomsTotal | 6 |
| Amenities | Fireplace(s) |
| Appliances | Dishwasher, Dryer, Microwave, Oven, Hood Fan, Alarm System, Stove, Washer, Window Coverings, Refrigerator |
| BasementDevelopment | Partially Finished |
| BasementFeatures | Walk Out |
| BasementType | N/a (partially Finished) |
| ConstructionStyleAttachment | Detached |
| CoolingType | Central Air Conditioning |
| ExteriorFinish | Brick, Stucco |
| FireProtection | Security System |
| FireplacePresent | Yes |
| FlooringType | Hardwood |
| FoundationType | Poured Concrete |
| HeatingFuel | Propane |
| HeatingType | Heat Pump |
| StoriesTotal | 2 |
| SizeInterior | 5000 - 100000 Sqft |
| Type | House |
| UtilityWater | Drilled Well |
Parking
| Attached Garage | |
| Garage |
Land
| Acreage | Yes |
| Sewer | Septic System |
| SizeDepth | 3129 Ft |
| SizeFrontage | 287 Ft ,7 In |
| SizeIrregular | 287.6 X 3129 Ft |
| SizeTotalText | 287.6 X 3129 Ft|25 - 50 Acres |
Rooms
| Level | Type | Length | Width | Dimensions |
|---|---|---|---|---|
| Second Level | Primary Bedroom | 4.87 m | 5.48 m | 4.87 m x 5.48 m |
| Second Level | Bedroom 2 | 4.87 m | 5.48 m | 4.87 m x 5.48 m |
| Second Level | Bedroom 3 | 3.96 m | 5.18 m | 3.96 m x 5.18 m |
| Second Level | Bedroom 4 | 3.96 m | 5.18 m | 3.96 m x 5.18 m |
| Second Level | Bedroom 5 | 3.96 m | 4.63 m | 3.96 m x 4.63 m |
| Second Level | Bedroom | 3.96 m | 3.69 m | 3.96 m x 3.69 m |
| Main Level | Great Room | 5.94 m | 5.94 m | 5.94 m x 5.94 m |
| Main Level | Living Room | 3.96 m | 5.45 m | 3.96 m x 5.45 m |
| Main Level | Kitchen | 4.8 m | 5.18 m | 4.8 m x 5.18 m |
| Main Level | Dining Room | 3.96 m | 4.6 m | 3.96 m x 4.6 m |
https://www.realtor.ca/real-estate/28624380/16033-mississauga-road-caledon-rural-caledon
Karina Eskandary
Salesperson
245 West Beaver Creek Rd #9b
Richmond Hill, Ontario L4B 1L1

