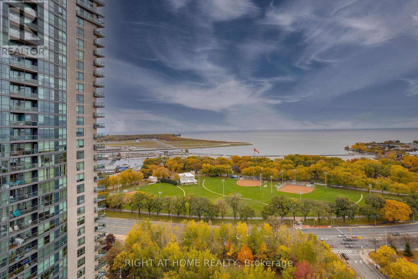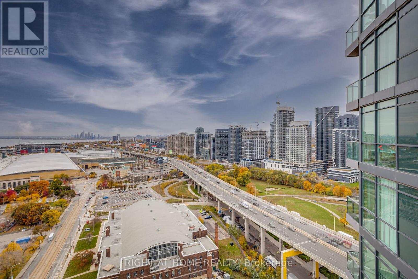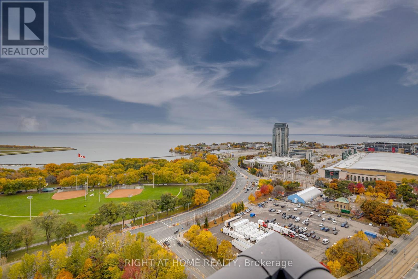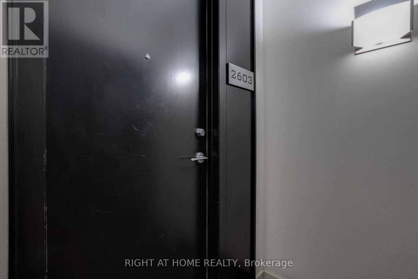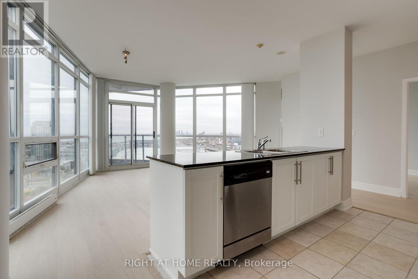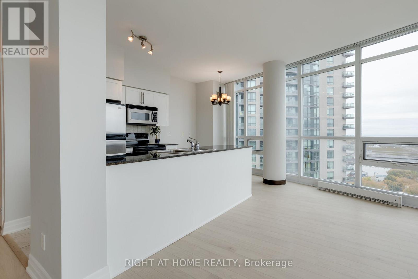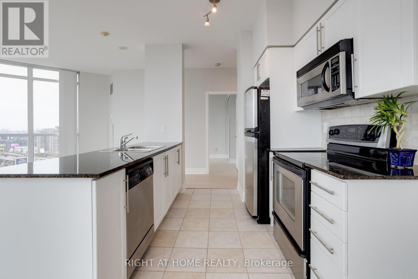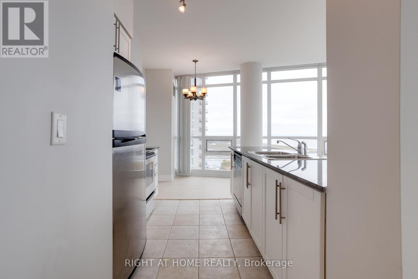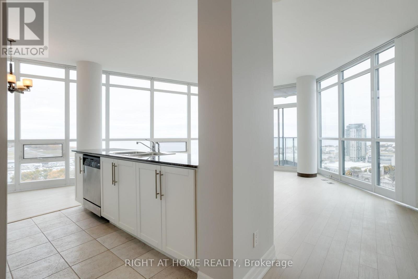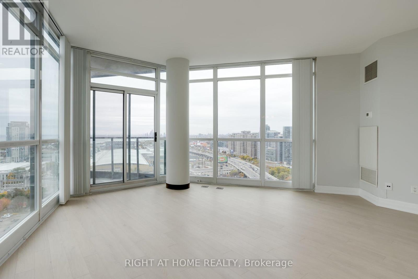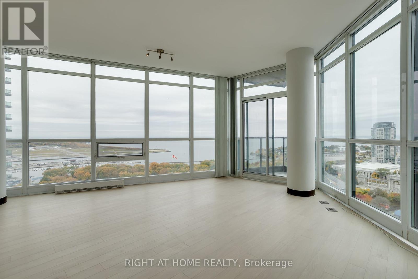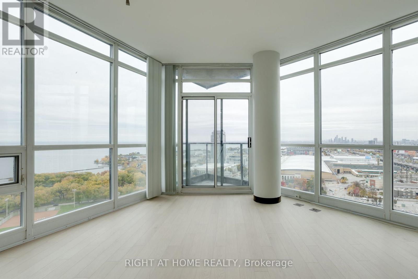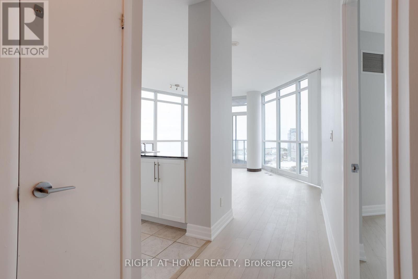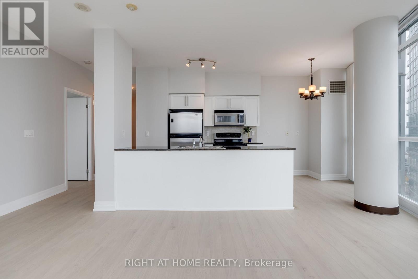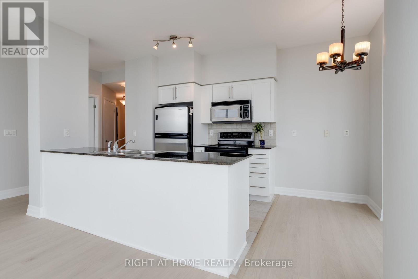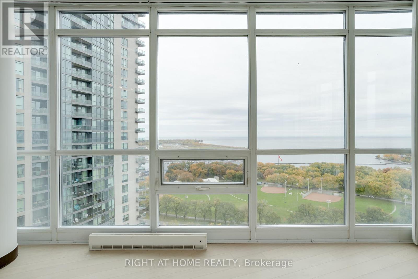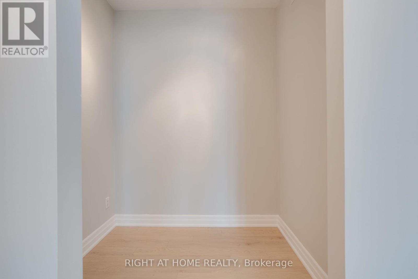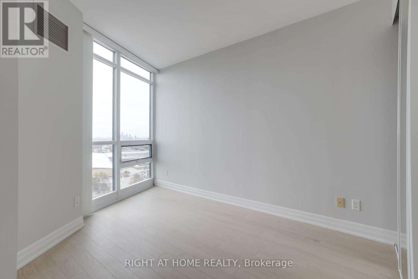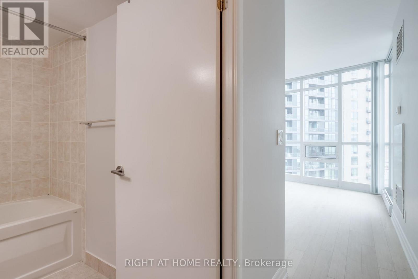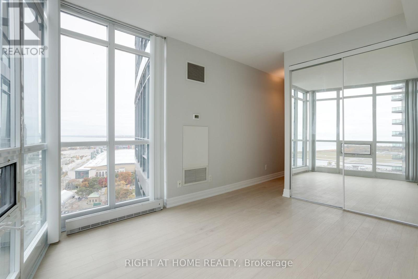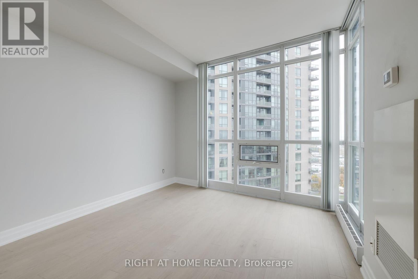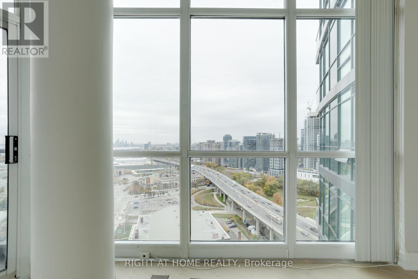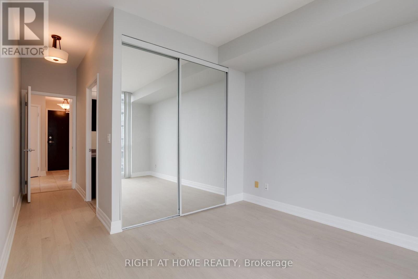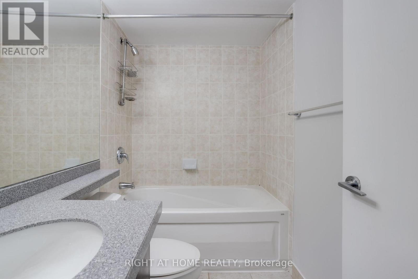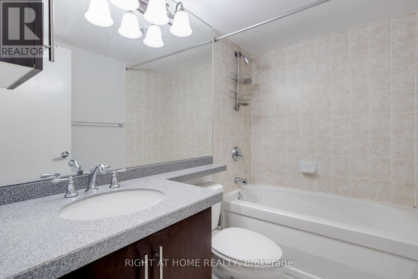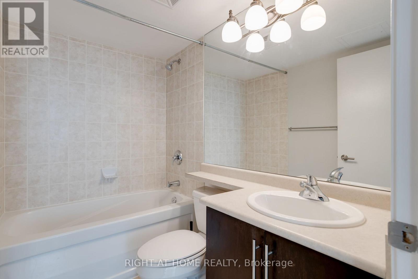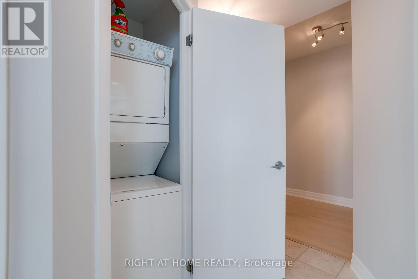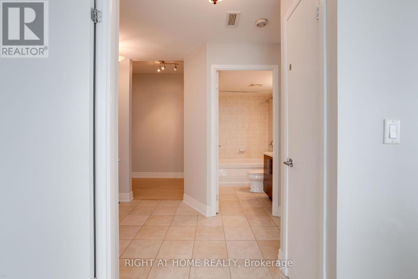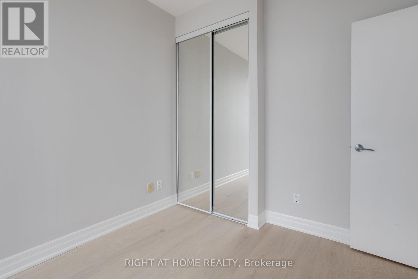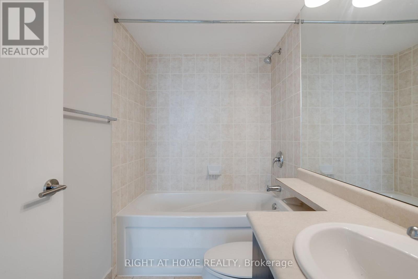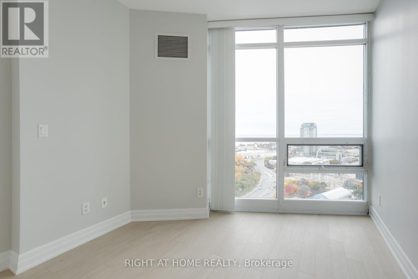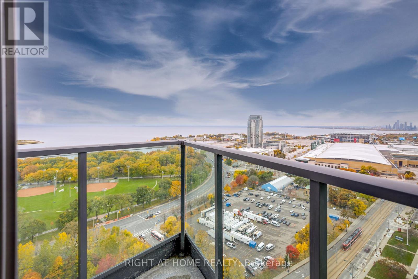2603 - 231 Fort York Boulevard Toronto, Ontario M5V 1B2
$3,800 Monthly
This Light Filled Spacious 2 Bdrm +2 Bath + Den Suite W/Wrap Around Flr To Ceiling Windows With Spectacular Panoramic Lake Views. This Desirable Floor Plan Has A 9Ft Ceilings, Floor To Ceiling Windows, Modern Kitchen, Master Bedroom With Large Closet & 4Pc Bath, Spacious2nd Bedroom, Balcony, 1 Parking +1 Locker. Excellent Rec Facilities, Pool, Rooftop Terrace, Gym, Sauna, 24Hr Concierge, Steps To Queens Quay, Shopping, Financial District, Ttc, Dvp, Gardiner.Located In The Heart Of Summertime Fun & Walking Distance To Budweiser Stage, Bmo Stadium, Exhibition Place, The Bentway More. Surrounded By Great Gyms, Restaurants & Entertainment On King & Queen St & Liberty Village. (id:60365)
Property Details
| MLS® Number | C12293842 |
| Property Type | Single Family |
| Community Name | Niagara |
| CommunityFeatures | Pet Restrictions |
| Features | Balcony, Carpet Free |
| ParkingSpaceTotal | 1 |
Building
| BathroomTotal | 2 |
| BedroomsAboveGround | 2 |
| BedroomsBelowGround | 1 |
| BedroomsTotal | 3 |
| Age | 16 To 30 Years |
| Amenities | Storage - Locker |
| Appliances | Window Coverings |
| CoolingType | Central Air Conditioning |
| ExteriorFinish | Concrete |
| FlooringType | Laminate, Ceramic |
| HeatingFuel | Natural Gas |
| HeatingType | Forced Air |
| SizeInterior | 900 - 999 Sqft |
| Type | Apartment |
Parking
| Underground | |
| Garage |
Land
| Acreage | No |
Rooms
| Level | Type | Length | Width | Dimensions |
|---|---|---|---|---|
| Main Level | Living Room | 4.98 m | 4.87 m | 4.98 m x 4.87 m |
| Main Level | Dining Room | 4.98 m | 4.87 m | 4.98 m x 4.87 m |
| Main Level | Kitchen | 2.44 m | 2.31 m | 2.44 m x 2.31 m |
| Main Level | Eating Area | 2.44 m | 2.31 m | 2.44 m x 2.31 m |
| Main Level | Primary Bedroom | 3.34 m | 3.05 m | 3.34 m x 3.05 m |
| Main Level | Bedroom 2 | 3.13 m | 2.73 m | 3.13 m x 2.73 m |
| Main Level | Den | 2.13 m | 2.73 m | 2.13 m x 2.73 m |
https://www.realtor.ca/real-estate/28624817/2603-231-fort-york-boulevard-toronto-niagara-niagara
Moe Maroufi
Broker
1550 16th Avenue Bldg B Unit 3 & 4
Richmond Hill, Ontario L4B 3K9

