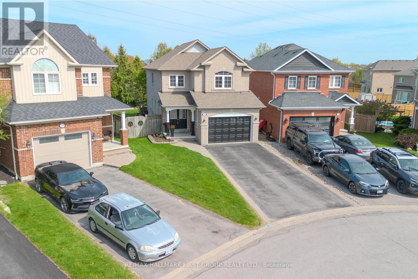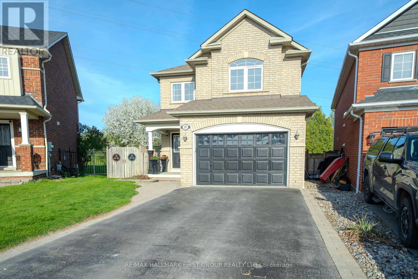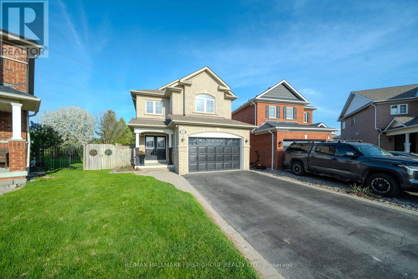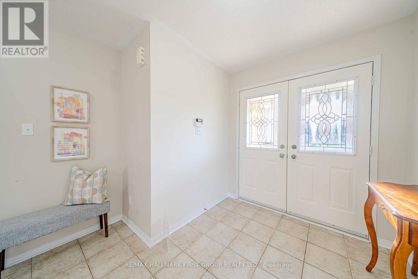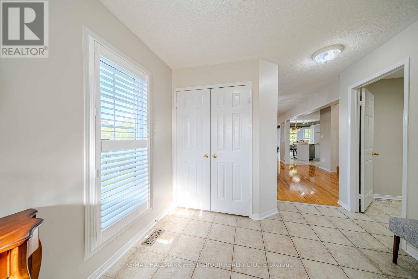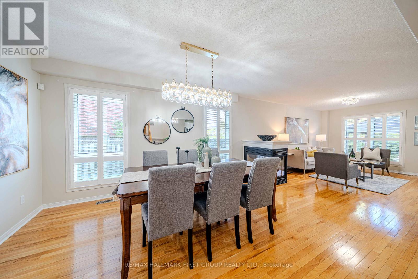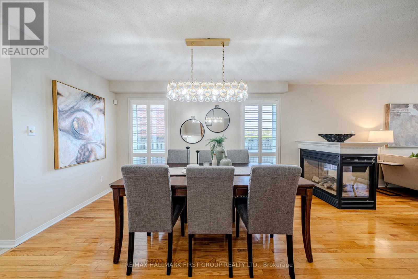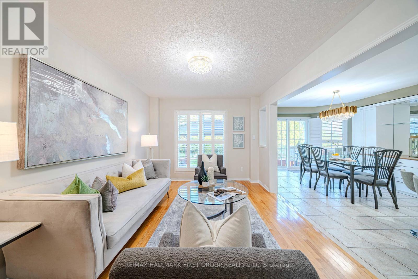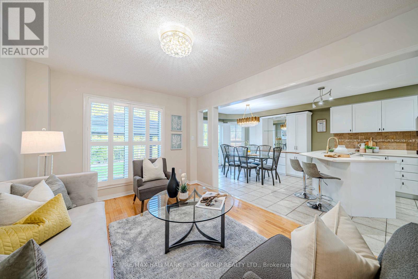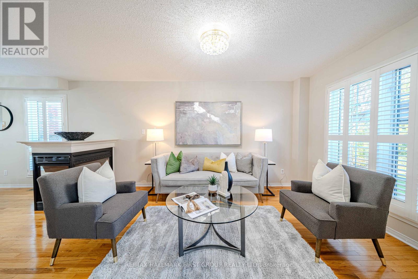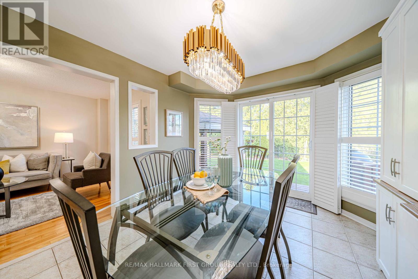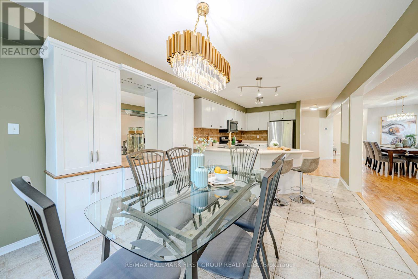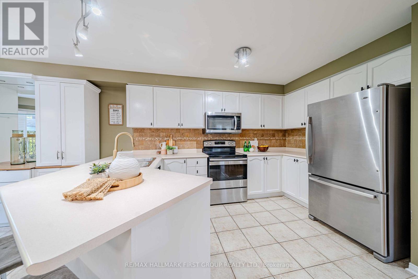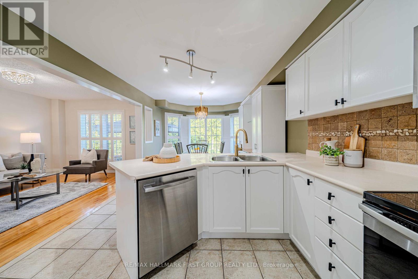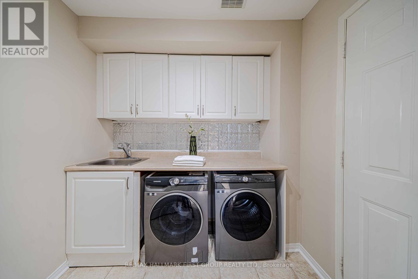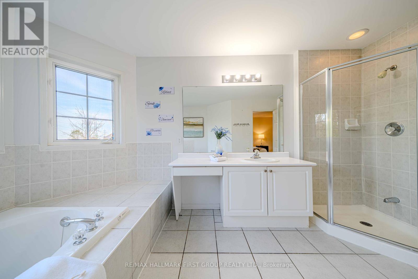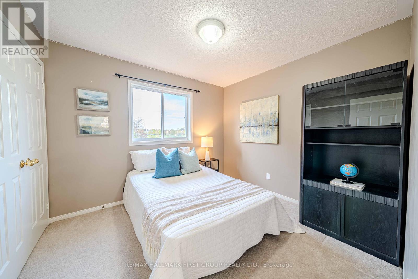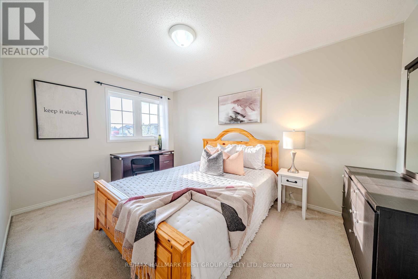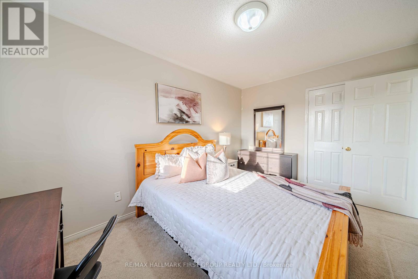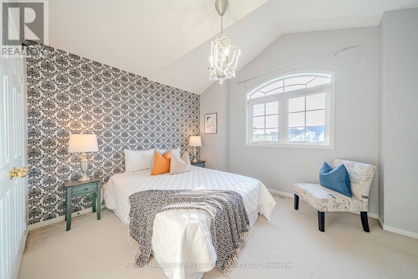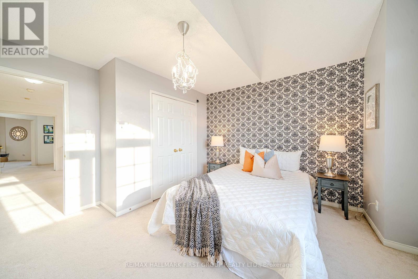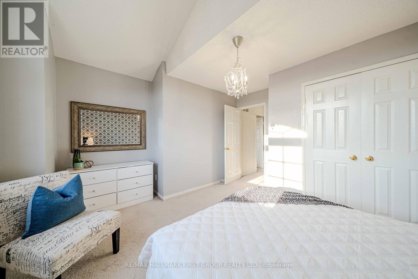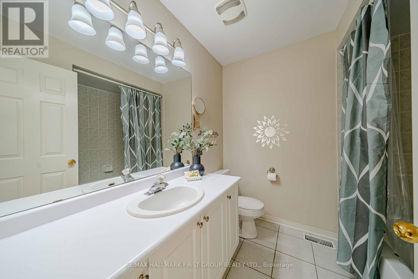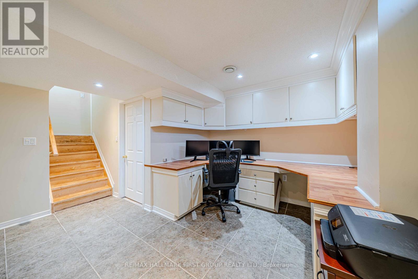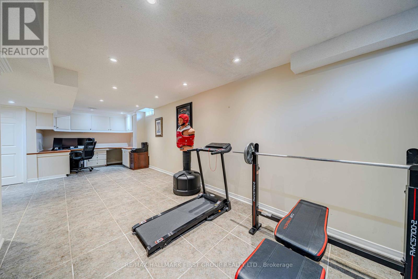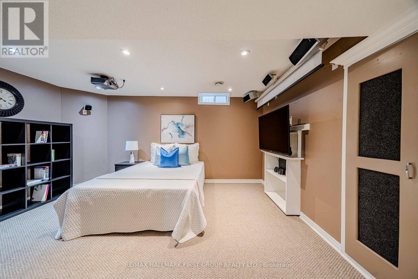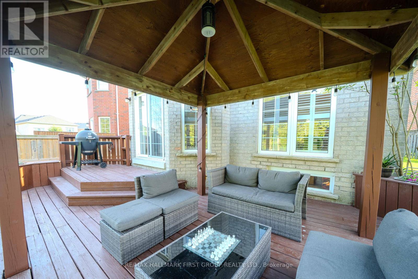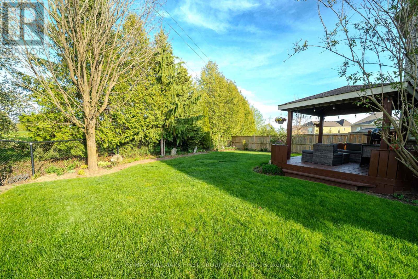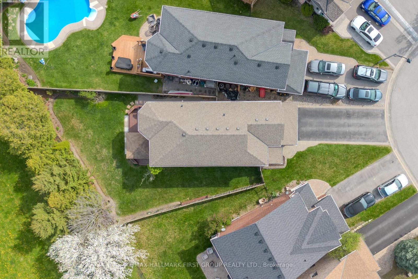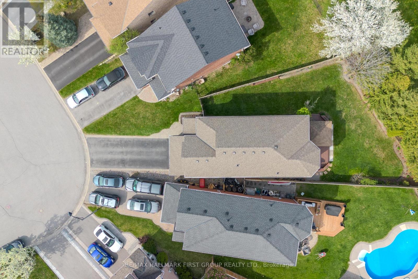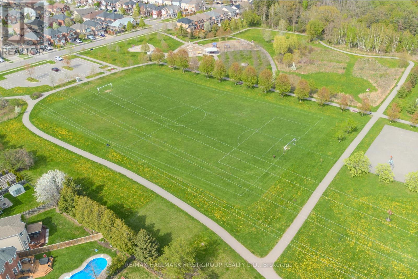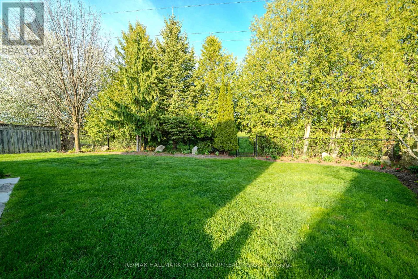21 Arlston Court Whitby, Ontario L1R 3C2
$899,000
Situated on a quiet court in a desirable Whitby neighborhood, this stunning home sits on an extra-large pie-shaped lot with no neighbors behind and a beautifully landscaped backyard oasis with a spacious deck, a charming gazebo, and lush garden, perfect for relaxing or entertaining. This well maintained home has an open concept on the main floor with a 3 way gas fireplace, large dining area, functional kitchen with stainless steel appliances, breakfast bar, large eat in kitchen, and walkout to the 2 tiered deck and a lovely view of the backyard! It has 4 spacious bedrooms including a primary bedroom with a large ensuite bath and walk in closet! The main floor also offers the convenience of laundry and direct access to the garage. Finished basement provides even more living space with a versatile room that can be converted to a 5th bedroom. ** This is a linked property.** (id:60365)
Property Details
| MLS® Number | E12293884 |
| Property Type | Single Family |
| Community Name | Rolling Acres |
| Features | Irregular Lot Size |
| ParkingSpaceTotal | 5 |
Building
| BathroomTotal | 3 |
| BedroomsAboveGround | 4 |
| BedroomsBelowGround | 1 |
| BedroomsTotal | 5 |
| Amenities | Fireplace(s) |
| Appliances | Garage Door Opener Remote(s), Central Vacuum, Dishwasher, Dryer, Garage Door Opener, Microwave, Stove, Washer, Refrigerator |
| BasementDevelopment | Finished |
| BasementType | N/a (finished) |
| ConstructionStyleAttachment | Detached |
| CoolingType | Central Air Conditioning |
| ExteriorFinish | Brick |
| FireplacePresent | Yes |
| FireplaceTotal | 1 |
| FlooringType | Hardwood, Ceramic |
| FoundationType | Poured Concrete |
| HalfBathTotal | 1 |
| HeatingFuel | Natural Gas |
| HeatingType | Forced Air |
| StoriesTotal | 2 |
| SizeInterior | 2000 - 2500 Sqft |
| Type | House |
| UtilityWater | Municipal Water |
Parking
| Attached Garage | |
| Garage |
Land
| Acreage | No |
| Sewer | Sanitary Sewer |
| SizeDepth | 145 Ft ,7 In |
| SizeFrontage | 21 Ft ,8 In |
| SizeIrregular | 21.7 X 145.6 Ft ; 78.24ftx113.91ftx13.31ftx8.39ftx145.69ft |
| SizeTotalText | 21.7 X 145.6 Ft ; 78.24ftx113.91ftx13.31ftx8.39ftx145.69ft |
Rooms
| Level | Type | Length | Width | Dimensions |
|---|---|---|---|---|
| Second Level | Primary Bedroom | 6.2 m | 4 m | 6.2 m x 4 m |
| Second Level | Bedroom 2 | 2.88 m | 3.23 m | 2.88 m x 3.23 m |
| Second Level | Bedroom 3 | 4.2 m | 2.88 m | 4.2 m x 2.88 m |
| Second Level | Bedroom 4 | 3.64 m | 4.12 m | 3.64 m x 4.12 m |
| Main Level | Dining Room | 9.35 m | 3.1 m | 9.35 m x 3.1 m |
| Main Level | Living Room | 9.35 m | 3.1 m | 9.35 m x 3.1 m |
| Main Level | Kitchen | 3.9 m | 3.4 m | 3.9 m x 3.4 m |
| Main Level | Eating Area | 3.8 m | 3.4 m | 3.8 m x 3.4 m |
https://www.realtor.ca/real-estate/28624858/21-arlston-court-whitby-rolling-acres-rolling-acres
Debbie Marie Evora
Salesperson
1154 Kingston Road
Pickering, Ontario L1V 1B4

