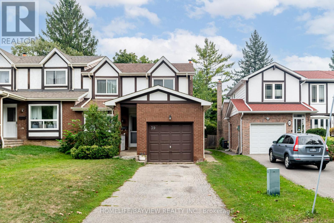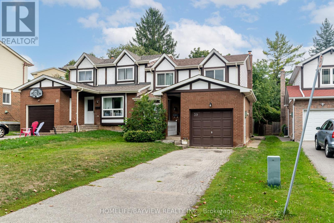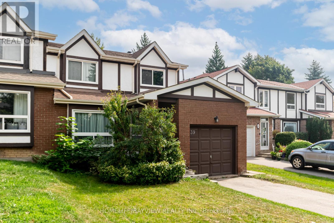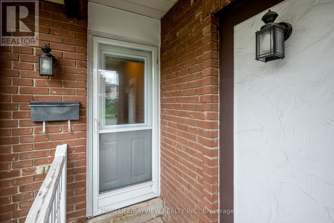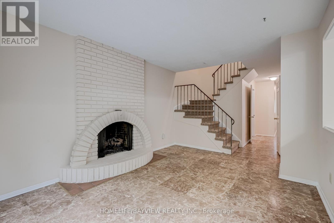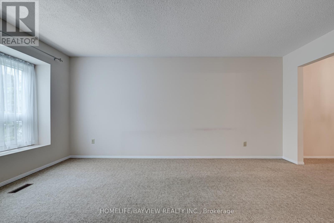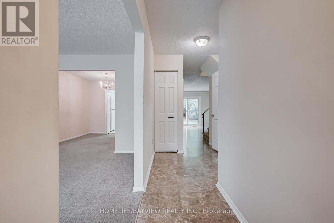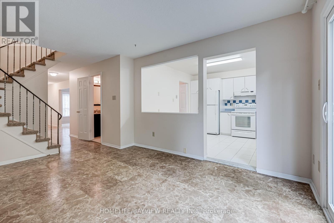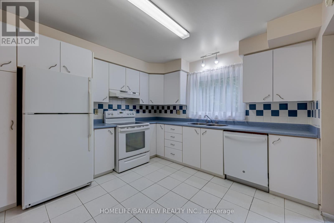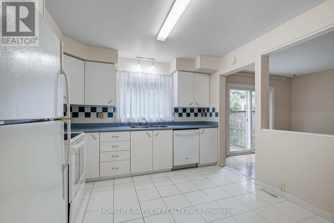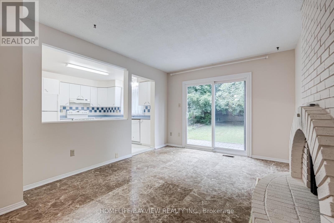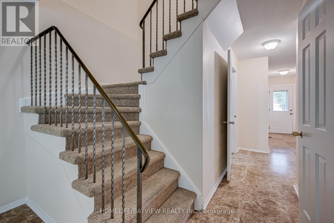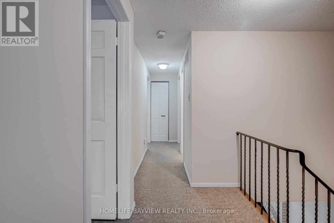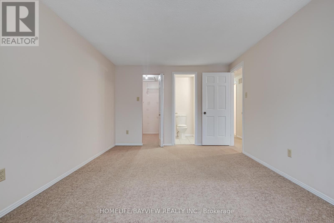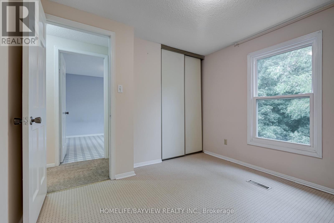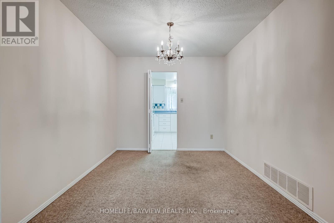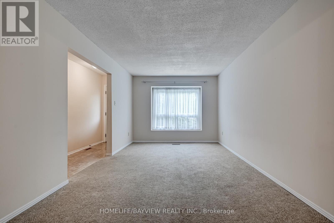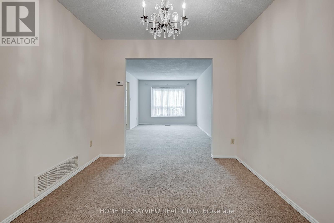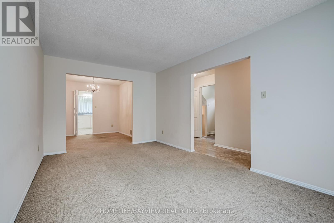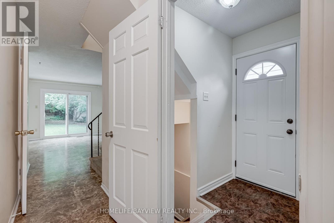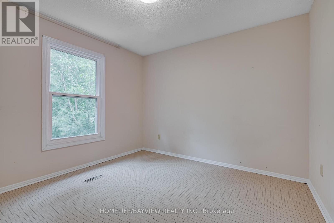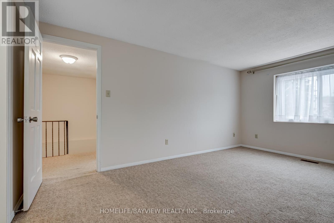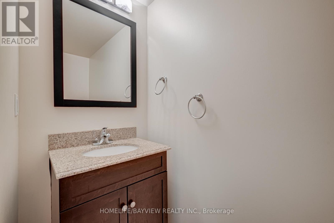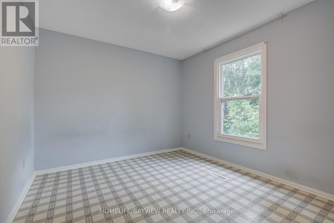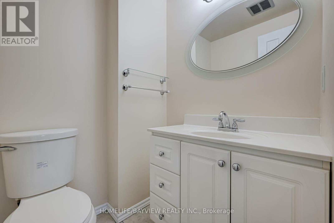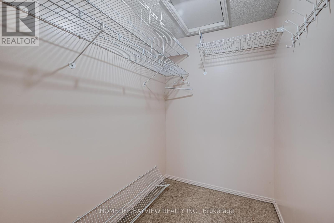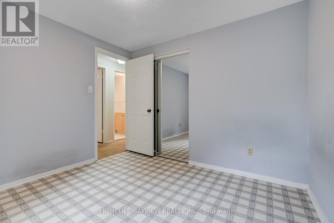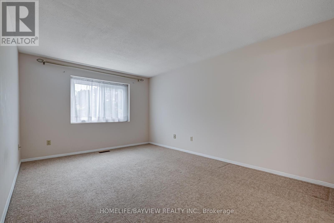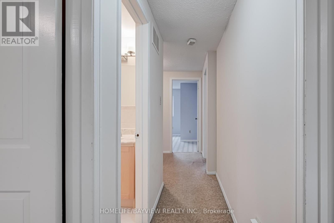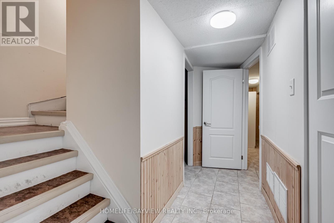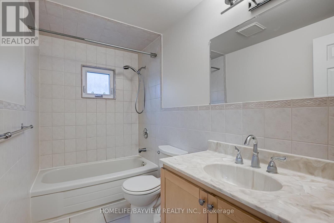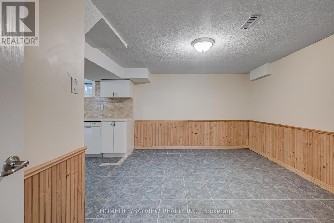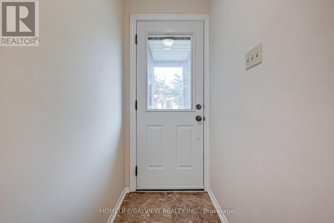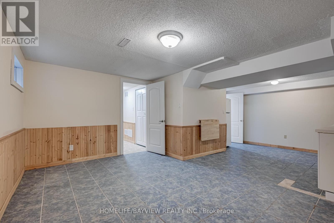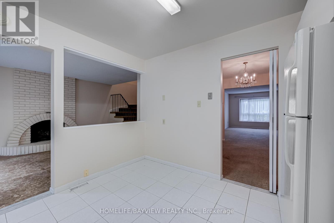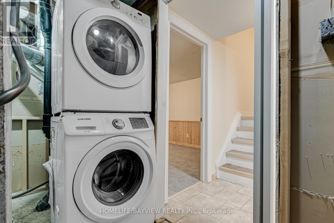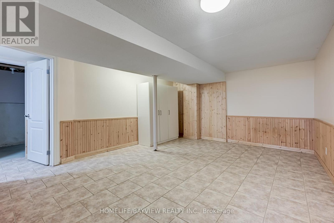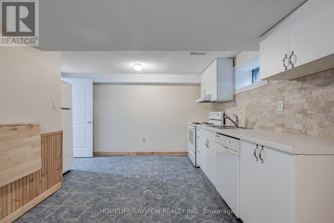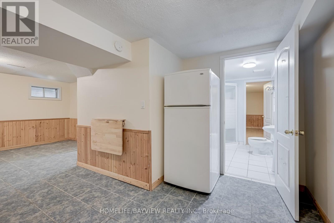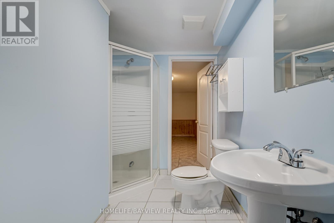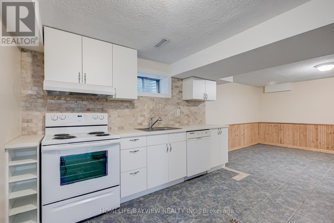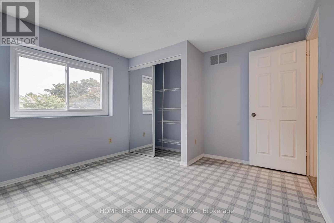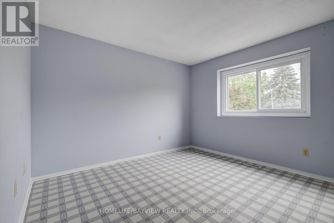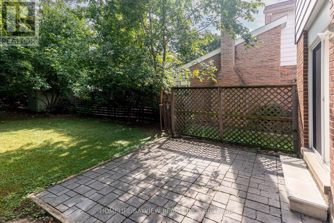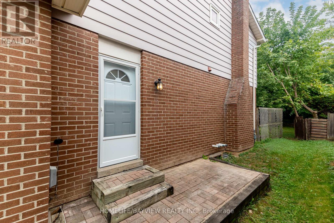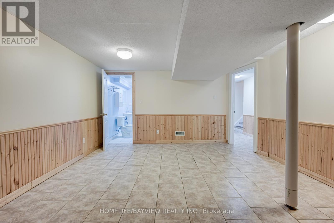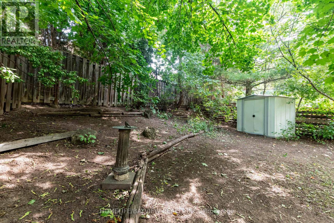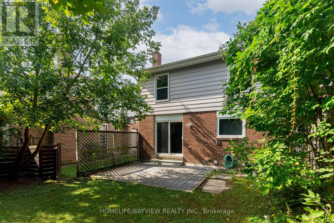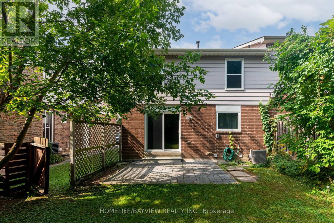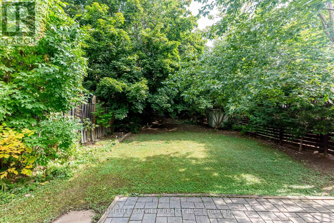5 Bedroom
4 Bathroom
0 - 699 sqft
Fireplace
Central Air Conditioning
Forced Air
$999,900
Very Bright Sun Filled Spacious 2 Storey Semi Detached, Nestled In A Family Friendly Safe Neighbourhood On A Quiet Tree Lined Street. Less Than 5 Min Walk To Top Schools Thornlea Ss & Willowbrook Ps Also Bayview Ave/Transit & 407 At Your Doorstep. Great Size Combined Living & Dining Rooms, Very Functional Large Garden Facing Kitchen With Super Clean Appliances.2Pc Powder Room On Main Floor. Sizeable Family Room With Gas Fireplace And Walk Out To Massive Very Private & Deep Back Yard Oasis. 4 Bright Bedrooms On Upper Floor All With Double Closets & Large Windows. Primary With Walk In Closet & 2 Pc En-suit & 4Pcs Bath Off Of Upper Hallway. Separate Side Entrance To Fully Finished In Law Suite With 3Pc Bath /Full Large Eat In Kitchen/Massive Bedroom/Living/Dining And Laundry. Side Access To Good Size Garage. Extra Deep Driveway With No Side Walk. Gas Furnace & Central Air. Super Clean Well Cared For Home situated in great proximity to shopping & Hwy's. Property is tenanted with lovely family willing to stay tenancy is month to month (id:60365)
Property Details
|
MLS® Number
|
N12293908 |
|
Property Type
|
Single Family |
|
Community Name
|
Aileen-Willowbrook |
|
AmenitiesNearBy
|
Golf Nearby, Park, Public Transit, Schools |
|
CommunityFeatures
|
Community Centre |
|
Features
|
In-law Suite |
|
ParkingSpaceTotal
|
3 |
|
Structure
|
Shed |
Building
|
BathroomTotal
|
4 |
|
BedroomsAboveGround
|
4 |
|
BedroomsBelowGround
|
1 |
|
BedroomsTotal
|
5 |
|
Appliances
|
Garage Door Opener, Window Coverings |
|
BasementFeatures
|
Apartment In Basement, Separate Entrance |
|
BasementType
|
N/a |
|
ConstructionStyleAttachment
|
Semi-detached |
|
CoolingType
|
Central Air Conditioning |
|
ExteriorFinish
|
Brick |
|
FireplacePresent
|
Yes |
|
FoundationType
|
Concrete |
|
HalfBathTotal
|
4 |
|
HeatingFuel
|
Natural Gas |
|
HeatingType
|
Forced Air |
|
StoriesTotal
|
2 |
|
SizeInterior
|
0 - 699 Sqft |
|
Type
|
House |
|
UtilityWater
|
Municipal Water |
Parking
Land
|
Acreage
|
No |
|
FenceType
|
Fenced Yard |
|
LandAmenities
|
Golf Nearby, Park, Public Transit, Schools |
|
Sewer
|
Sanitary Sewer |
|
SizeDepth
|
146 Ft ,10 In |
|
SizeFrontage
|
34 Ft |
|
SizeIrregular
|
34 X 146.9 Ft |
|
SizeTotalText
|
34 X 146.9 Ft |
|
ZoningDescription
|
Rsd3 Plan M1671 S Pt Lot 38 Rs66r8930 Part 3 |
Rooms
| Level |
Type |
Length |
Width |
Dimensions |
|
Second Level |
Primary Bedroom |
5.02 m |
3.34 m |
5.02 m x 3.34 m |
|
Second Level |
Bedroom 2 |
3.6 m |
3.34 m |
3.6 m x 3.34 m |
|
Second Level |
Bedroom 3 |
3.08 m |
3.34 m |
3.08 m x 3.34 m |
|
Second Level |
Bedroom 4 |
3.08 m |
3.34 m |
3.08 m x 3.34 m |
|
Lower Level |
Kitchen |
3.34 m |
4 m |
3.34 m x 4 m |
|
Lower Level |
Bedroom 5 |
4.56 m |
4.56 m |
4.56 m x 4.56 m |
|
Lower Level |
Living Room |
3.4 m |
4 m |
3.4 m x 4 m |
|
Main Level |
Living Room |
5.02 m |
3.08 m |
5.02 m x 3.08 m |
|
Main Level |
Dining Room |
2.4 m |
3.08 m |
2.4 m x 3.08 m |
|
Main Level |
Family Room |
4.56 m |
3.34 m |
4.56 m x 3.34 m |
|
Main Level |
Kitchen |
3.34 m |
3.34 m |
3.34 m x 3.34 m |
Utilities
|
Cable
|
Available |
|
Electricity
|
Available |
|
Sewer
|
Available |
https://www.realtor.ca/real-estate/28624881/39-west-borough-street-markham-aileen-willowbrook-aileen-willowbrook

