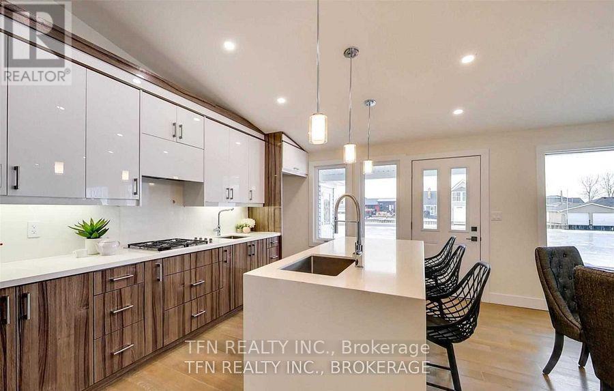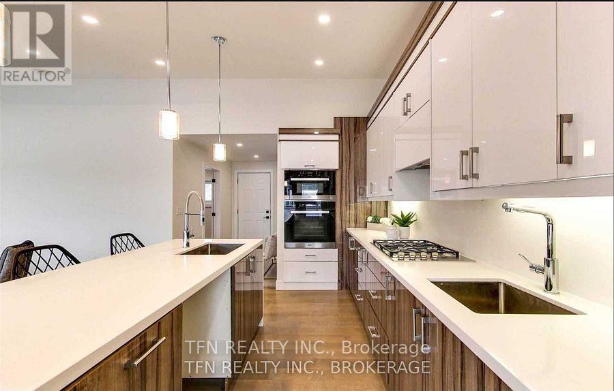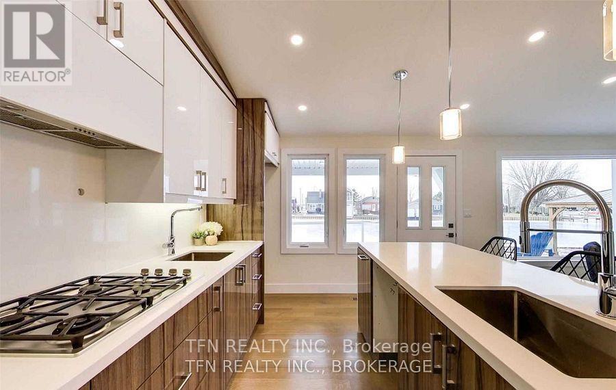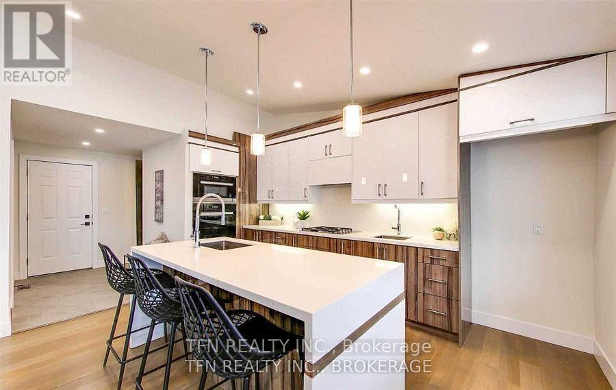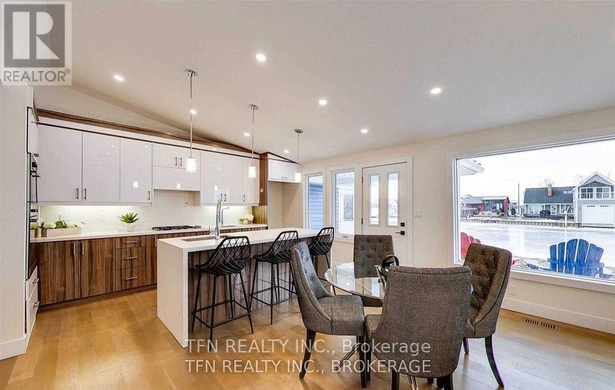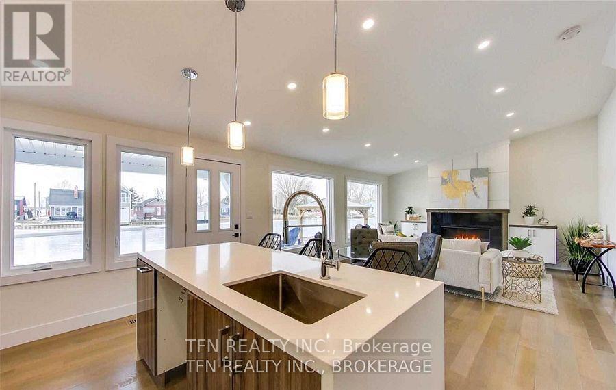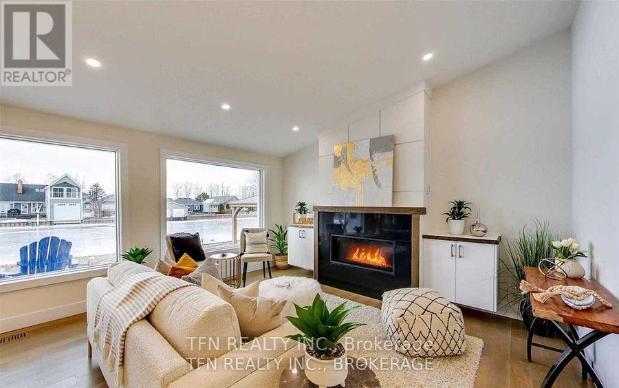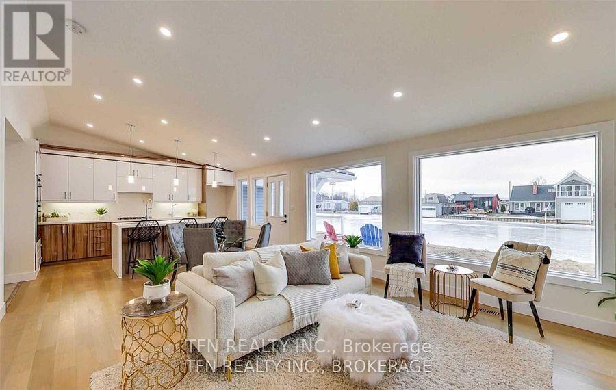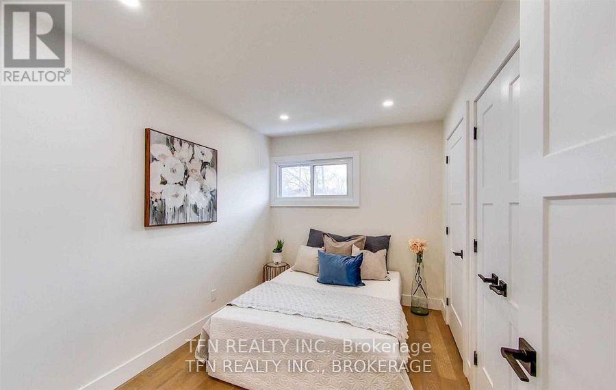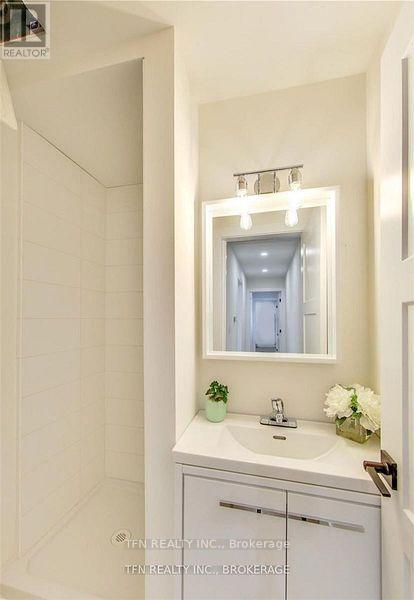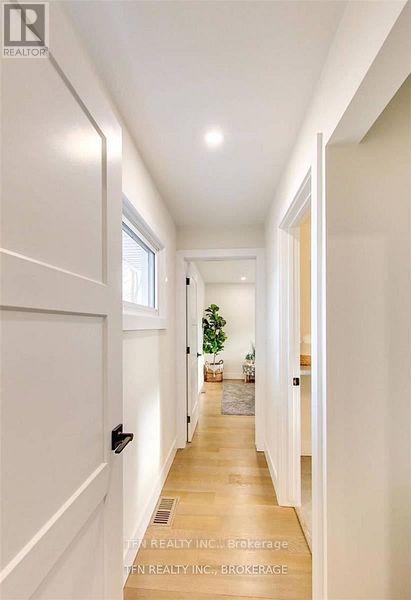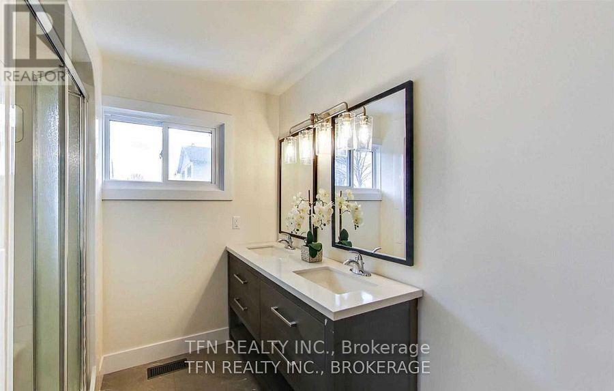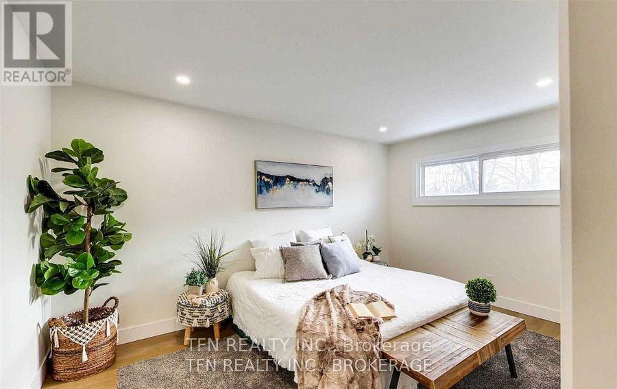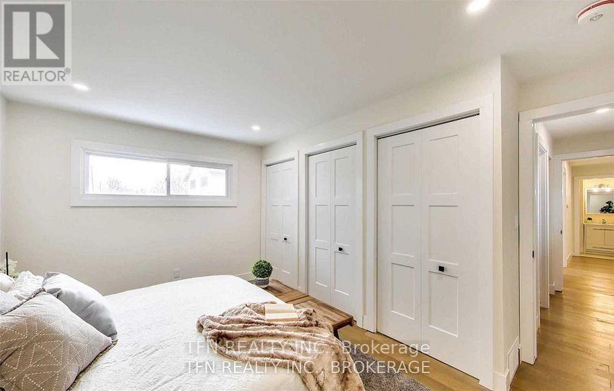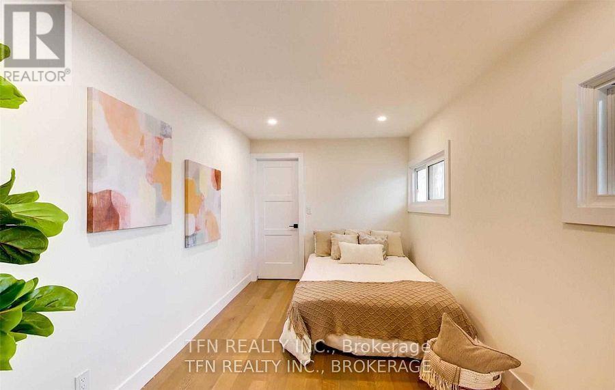36 Dickinson Avenue Norfolk, Ontario N0E 1M0
3 Bedroom
2 Bathroom
1100 - 1500 sqft
Bungalow
Fireplace
Forced Air
Waterfront
$1,200,000
New build 3 bedroom, 2 Bath Home In Beautiful Long Point! Custom Kitchen With Gas Cooktop, Double Ovens, Large Centre Island, Stainless Steel Fridge And W/O To The Patio. Gleaming Hardwood Flooring Throughout. Spacious Living/Dining Room Boasting Gas Fireplace And Views Of The Iconic Old Cut Channel! Large Yard Landscaped With Armour Stone. Just Steps To Your Private Boat House Perfect For Your Boat And Toys With Easy Access To Long Point Bay! Laundry Area with brand new washer and dryer. (id:60365)
Property Details
| MLS® Number | X12291299 |
| Property Type | Single Family |
| Community Name | Norfolk |
| AmenitiesNearBy | Beach, Park |
| Easement | Unknown |
| Features | Cul-de-sac |
| ParkingSpaceTotal | 2 |
| Structure | Boathouse, Dock |
| ViewType | Direct Water View |
| WaterFrontType | Waterfront |
Building
| BathroomTotal | 2 |
| BedroomsAboveGround | 3 |
| BedroomsTotal | 3 |
| Appliances | Oven - Built-in, Dryer, Stove, Washer, Refrigerator |
| ArchitecturalStyle | Bungalow |
| BasementType | Crawl Space |
| ConstructionStyleAttachment | Detached |
| ExteriorFinish | Vinyl Siding |
| FireplacePresent | Yes |
| FlooringType | Tile, Hardwood |
| FoundationType | Concrete |
| HeatingFuel | Propane |
| HeatingType | Forced Air |
| StoriesTotal | 1 |
| SizeInterior | 1100 - 1500 Sqft |
| Type | House |
Parking
| No Garage |
Land
| AccessType | Private Docking |
| Acreage | No |
| LandAmenities | Beach, Park |
| Sewer | Holding Tank |
| SizeDepth | 97 Ft ,3 In |
| SizeFrontage | 49 Ft ,4 In |
| SizeIrregular | 49.4 X 97.3 Ft ; 49.44ft X 100.34ft X 48.94ft X 97.33ft |
| SizeTotalText | 49.4 X 97.3 Ft ; 49.44ft X 100.34ft X 48.94ft X 97.33ft |
| SurfaceWater | Lake/pond |
Rooms
| Level | Type | Length | Width | Dimensions |
|---|---|---|---|---|
| Main Level | Foyer | 2.77 m | 1.57 m | 2.77 m x 1.57 m |
| Main Level | Living Room | 6.48 m | 4.37 m | 6.48 m x 4.37 m |
| Main Level | Dining Room | 6.48 m | 4.37 m | 6.48 m x 4.37 m |
| Main Level | Kitchen | 4.24 m | 2.29 m | 4.24 m x 2.29 m |
| Main Level | Primary Bedroom | 4.37 m | 2.95 m | 4.37 m x 2.95 m |
| Main Level | Bedroom 2 | 3.91 m | 2.57 m | 3.91 m x 2.57 m |
| Main Level | Bedroom 3 | 3.28 m | 2.34 m | 3.28 m x 2.34 m |
https://www.realtor.ca/real-estate/28619453/36-dickinson-avenue-norfolk-norfolk
Chrys Burko
Salesperson
Tfn Realty Inc.
71 Villarboit Cres #2
Vaughan, Ontario L4K 4K2
71 Villarboit Cres #2
Vaughan, Ontario L4K 4K2

