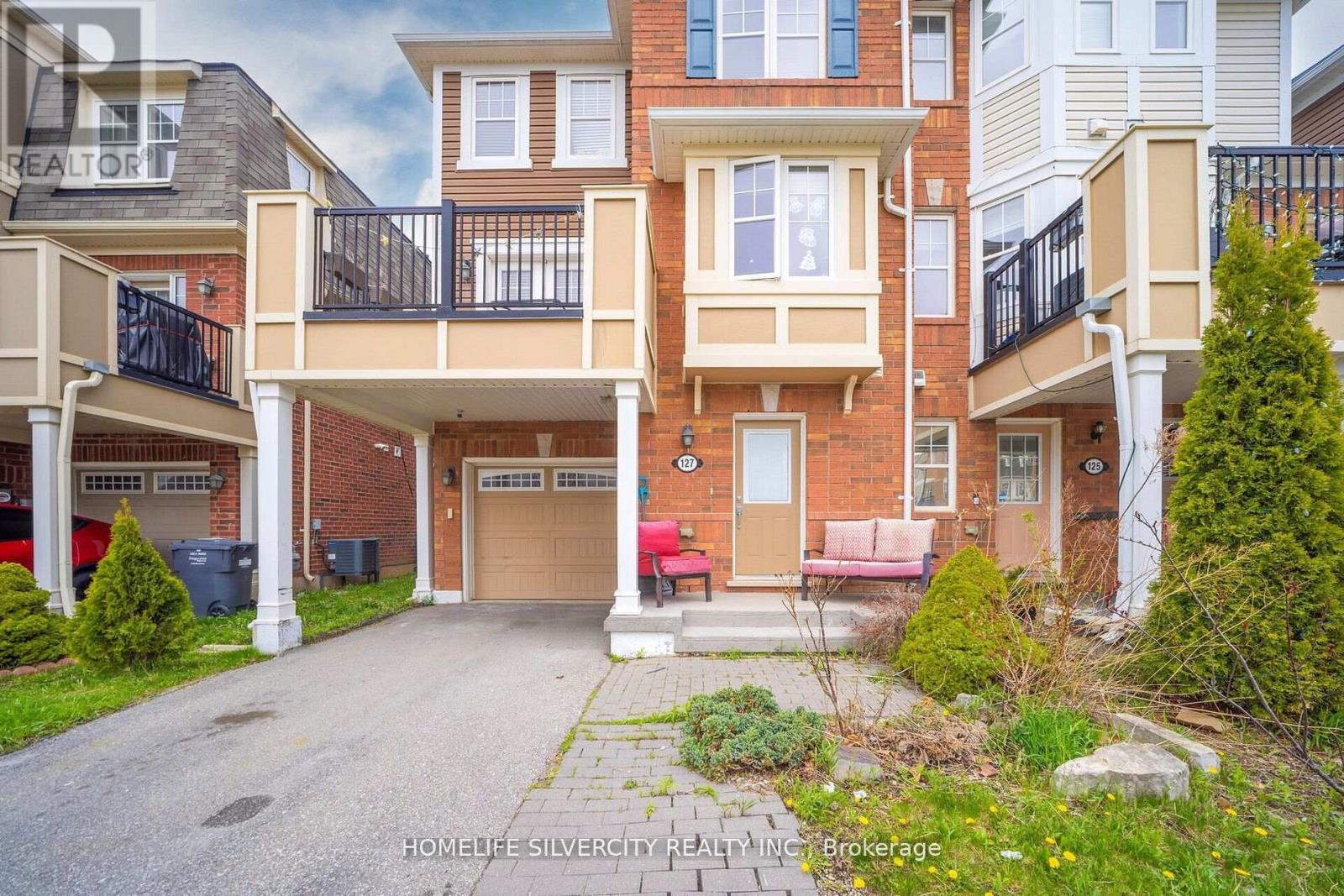127 Bleasdale Avenue Brampton, Ontario L7A 0V8
3 Bedroom
2 Bathroom
1100 - 1500 sqft
Central Air Conditioning
Forced Air
$699,000
This Lovely 3 Bedroom, End Unit, Villa Freehold Home Is Just 5 Min Walk To Mount Pleasant Go Station, Hardwood Floor, Hardwood Stairs. Quartz C-Tops, Upgraded Backsplash Titles, Walk To Go Station, School, Public Transit, Library, Min Drive To 401 & 407 Walk To Go Station, School, Public Transit, Library, Min Drive To 401 & 407. (id:60365)
Property Details
| MLS® Number | W12291512 |
| Property Type | Single Family |
| Community Name | Northwest Brampton |
| ParkingSpaceTotal | 2 |
Building
| BathroomTotal | 2 |
| BedroomsAboveGround | 3 |
| BedroomsTotal | 3 |
| Appliances | Water Heater, Dishwasher, Dryer, Stove, Washer, Window Coverings, Refrigerator |
| ConstructionStyleAttachment | Attached |
| CoolingType | Central Air Conditioning |
| ExteriorFinish | Brick, Vinyl Siding |
| FlooringType | Hardwood, Ceramic, Carpeted |
| FoundationType | Poured Concrete |
| HalfBathTotal | 1 |
| HeatingFuel | Natural Gas |
| HeatingType | Forced Air |
| StoriesTotal | 3 |
| SizeInterior | 1100 - 1500 Sqft |
| Type | Row / Townhouse |
| UtilityWater | Municipal Water |
Parking
| Garage |
Land
| Acreage | No |
| Sewer | Sanitary Sewer |
| SizeDepth | 55 Ft ,1 In |
| SizeFrontage | 26 Ft ,3 In |
| SizeIrregular | 26.3 X 55.1 Ft |
| SizeTotalText | 26.3 X 55.1 Ft |
| ZoningDescription | Residential |
Rooms
| Level | Type | Length | Width | Dimensions |
|---|---|---|---|---|
| Third Level | Primary Bedroom | 4.51 m | 3.04 m | 4.51 m x 3.04 m |
| Third Level | Bedroom 2 | 2.92 m | 2.77 m | 2.92 m x 2.77 m |
| Third Level | Bedroom 3 | 2.49 m | 3.16 m | 2.49 m x 3.16 m |
| Main Level | Living Room | 4.8 m | 4.14 m | 4.8 m x 4.14 m |
| Main Level | Dining Room | 4.8 m | 4.14 m | 4.8 m x 4.14 m |
| Main Level | Kitchen | 2.17 m | 2.83 m | 2.17 m x 2.83 m |
Utilities
| Cable | Installed |
| Electricity | Installed |
| Sewer | Installed |
Azad Singh Goyat
Salesperson
Homelife Silvercity Realty Inc.
11775 Bramalea Rd #201
Brampton, Ontario L6R 3Z4
11775 Bramalea Rd #201
Brampton, Ontario L6R 3Z4




