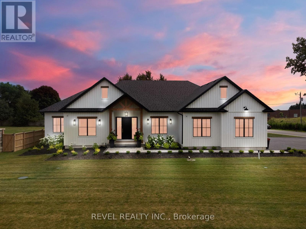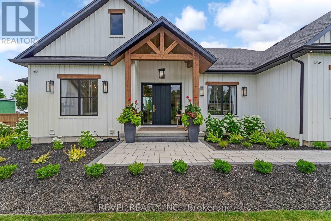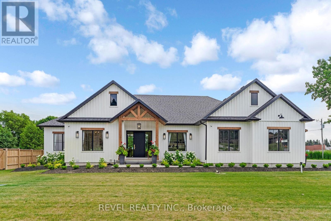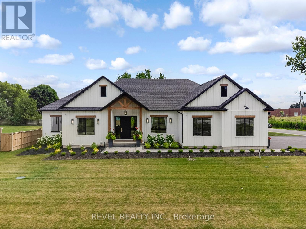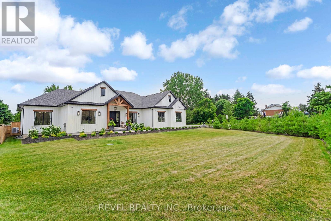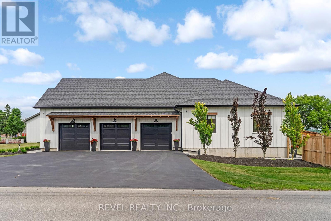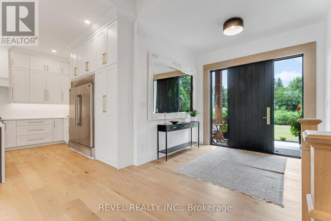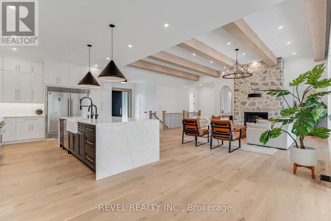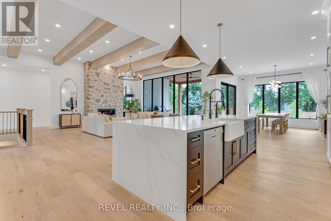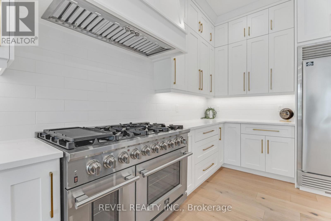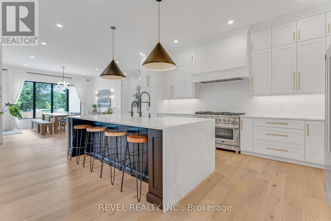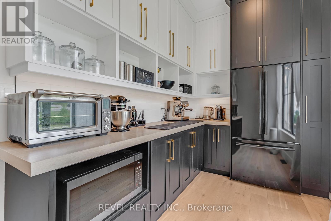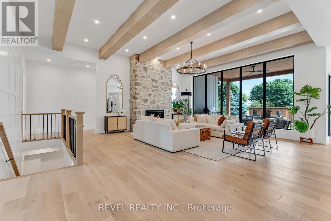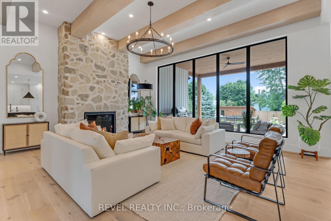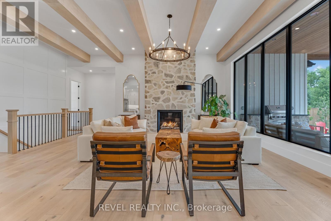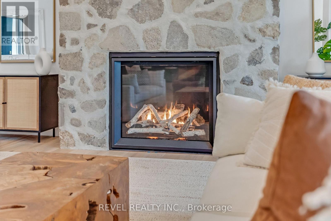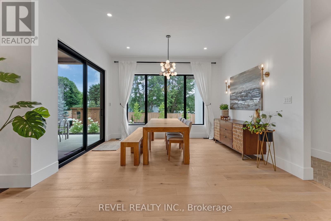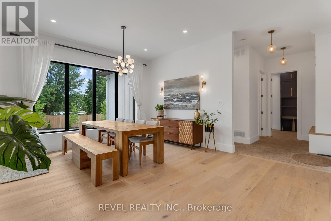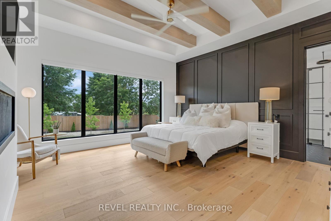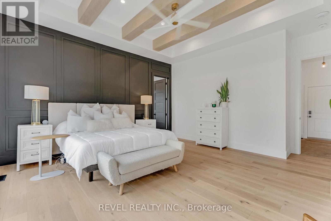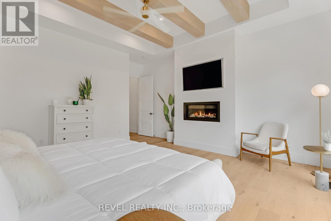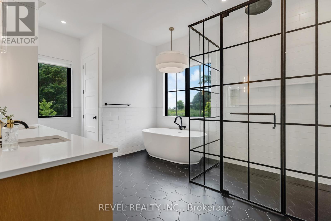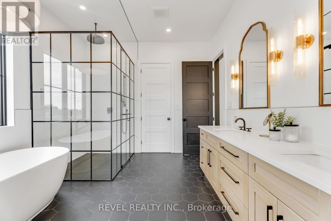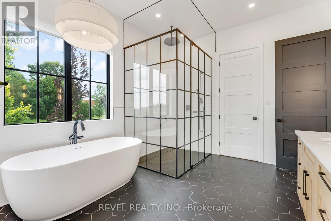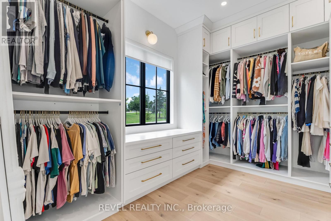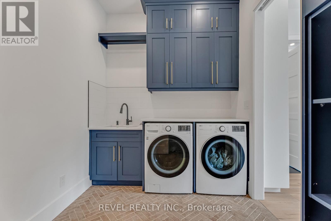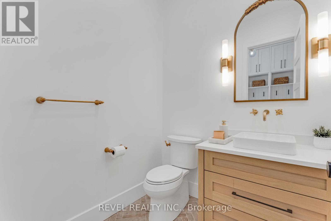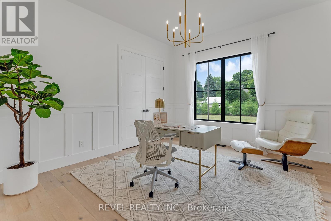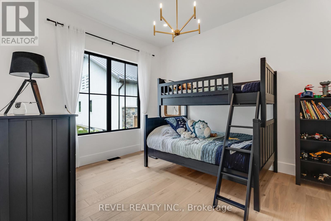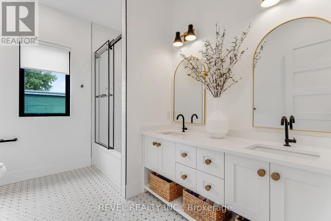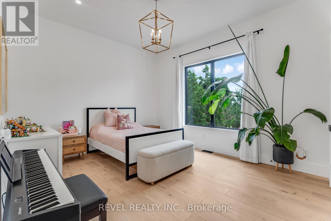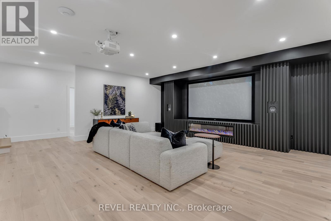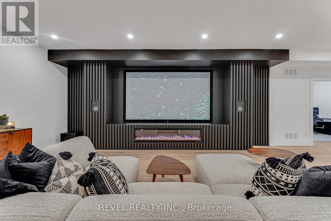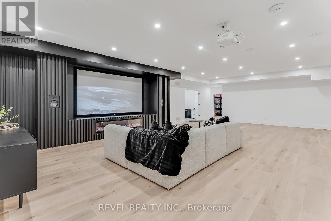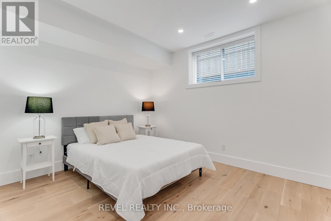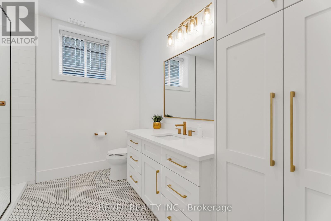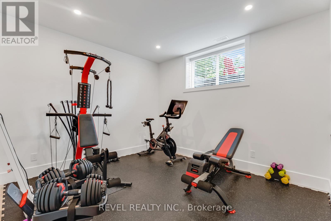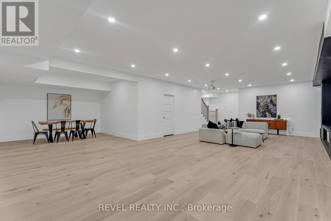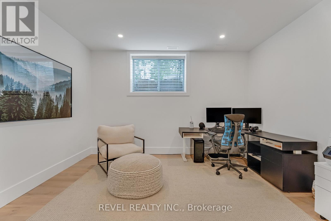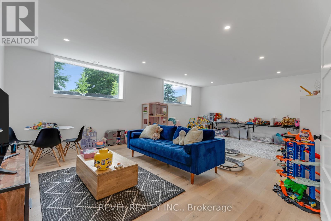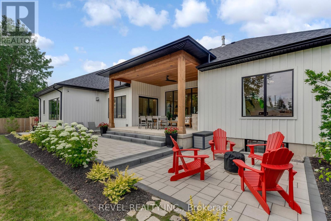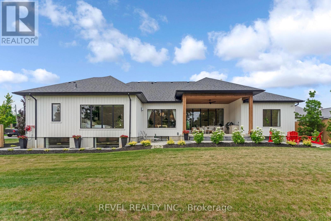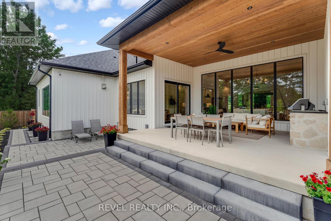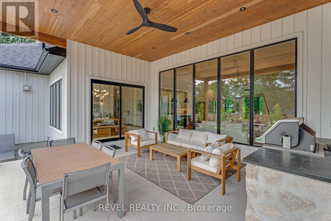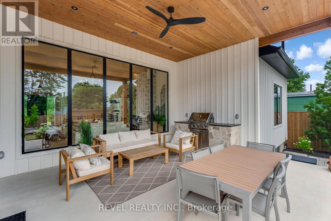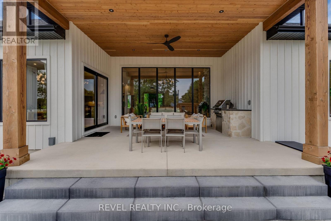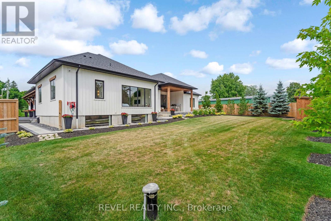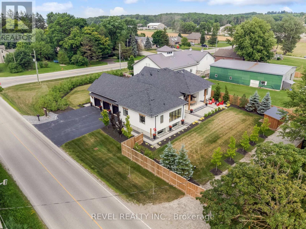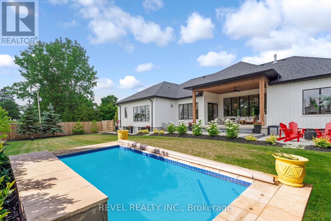4678 Lobsinger Line Wellesley, Ontario N0K 1L0
$2,345,000
This exceptional custom bungalow, offers nearly 6,000 sq ft of finished living space on a serene country lot under an acre. With 6 bedrooms, 4 bathrooms, and an oversized 3-car garage with parking for 6 more, this home is ideal for large or multigenerational families. Inside, 10' ceilings throughout the main floor and a vaulted 12' great room with a floor-to-ceiling natural stone fireplace create an open, airy feel. White oak engineered hardwood spans both levels, adding warmth and elegance. The chefs kitchen features a double waterfall island, top-of-the-line appliances, an oversized built-in fridge/freezer, and connects to a stunning walk-through pantry with second fridge, white oak counters, and custom cabinetry. The dining area leads to a covered concrete porch with built in natural stone outdoor BBQ, perfect for entertaining. The primary suite includes white oak beam accents, a gas fireplace, luxurious ensuite, custom walk-in closet, and direct access to the laundry room. A finished basement adds more bedrooms, bathrooms, and versatile space for guests, teens, or recreation. Large windows throughout flood the home with natural light. The backyard has plenty of room to add a pool. Located 12 Minutes to St,Jacobs, 13 Minutes to the Farmers Market, 14 Minutes to Waterloo and 22 Minutes to Kitchener. This is a rare opportunity to enjoy refined country living close to the city. (id:60365)
Property Details
| MLS® Number | X12291589 |
| Property Type | Single Family |
| EquipmentType | Propane Tank |
| Features | Irregular Lot Size, Carpet Free, Sump Pump |
| ParkingSpaceTotal | 6 |
| RentalEquipmentType | Propane Tank |
| Structure | Patio(s), Porch, Shed |
Building
| BathroomTotal | 4 |
| BedroomsAboveGround | 4 |
| BedroomsBelowGround | 2 |
| BedroomsTotal | 6 |
| Age | 0 To 5 Years |
| Amenities | Fireplace(s) |
| Appliances | Barbeque, Garage Door Opener Remote(s), Central Vacuum, Range, Water Heater, Water Softener |
| ArchitecturalStyle | Bungalow |
| BasementDevelopment | Finished |
| BasementType | Full (finished) |
| ConstructionStyleAttachment | Detached |
| CoolingType | Central Air Conditioning, Air Exchanger |
| ExteriorFinish | Wood |
| FireProtection | Security System, Monitored Alarm |
| FireplacePresent | Yes |
| FireplaceTotal | 3 |
| FoundationType | Poured Concrete |
| HalfBathTotal | 1 |
| HeatingFuel | Propane |
| HeatingType | Forced Air |
| StoriesTotal | 1 |
| SizeInterior | 3000 - 3500 Sqft |
| Type | House |
| UtilityPower | Generator |
| UtilityWater | Drilled Well |
Parking
| Attached Garage | |
| Garage |
Land
| Acreage | No |
| FenceType | Fully Fenced, Fenced Yard |
| LandscapeFeatures | Landscaped |
| Sewer | Septic System |
| SizeDepth | 210 Ft |
| SizeFrontage | 60 Ft |
| SizeIrregular | 60 X 210 Ft |
| SizeTotalText | 60 X 210 Ft |
| ZoningDescription | Rt |
Rooms
| Level | Type | Length | Width | Dimensions |
|---|---|---|---|---|
| Lower Level | Bedroom | 3.42 m | 4.45 m | 3.42 m x 4.45 m |
| Lower Level | Bedroom | 3.89 m | 3.29 m | 3.89 m x 3.29 m |
| Lower Level | Bathroom | 2.79 m | 3.32 m | 2.79 m x 3.32 m |
| Lower Level | Family Room | 5.37 m | 8.1 m | 5.37 m x 8.1 m |
| Lower Level | Office | 3.3 m | 4.16 m | 3.3 m x 4.16 m |
| Lower Level | Recreational, Games Room | 9.75 m | 10.22 m | 9.75 m x 10.22 m |
| Main Level | Bedroom | 3.74 m | 5.04 m | 3.74 m x 5.04 m |
| Main Level | Pantry | 2.98 m | 4.19 m | 2.98 m x 4.19 m |
| Main Level | Bathroom | 1.84 m | 1.85 m | 1.84 m x 1.85 m |
| Main Level | Bathroom | 2.86 m | 3.56 m | 2.86 m x 3.56 m |
| Main Level | Bathroom | 4.97 m | 3.45 m | 4.97 m x 3.45 m |
| Main Level | Bedroom 2 | 4.11 m | 3.56 m | 4.11 m x 3.56 m |
| Main Level | Bedroom 3 | 4.17 m | 3.82 m | 4.17 m x 3.82 m |
| Main Level | Primary Bedroom | 5.75 m | 5.1 m | 5.75 m x 5.1 m |
| Main Level | Dining Room | 3.44 m | 4.17 m | 3.44 m x 4.17 m |
| Main Level | Kitchen | 7.97 m | 4.44 m | 7.97 m x 4.44 m |
| Main Level | Living Room | 7.62 m | 6.21 m | 7.62 m x 6.21 m |
https://www.realtor.ca/real-estate/28620208/4678-lobsinger-line-wellesley
Nick Pope
Salesperson
1360 King St North Unit A
St. Jacobs, Ontario N0B 2N0

