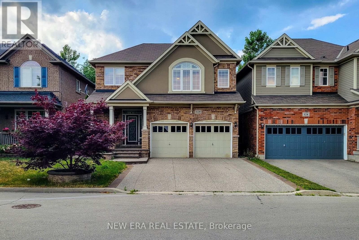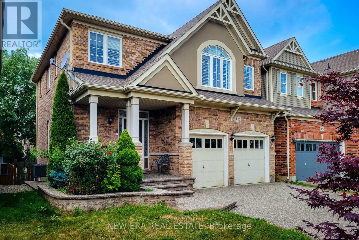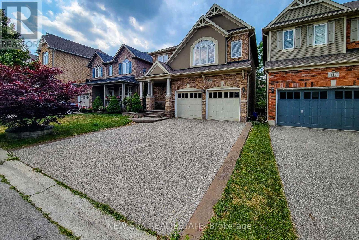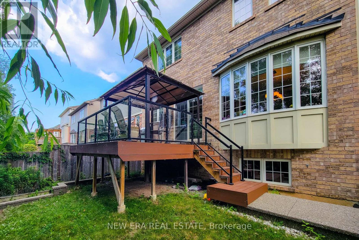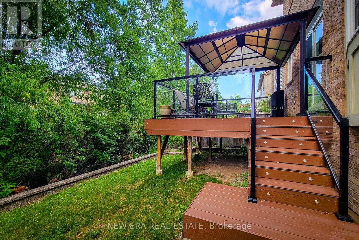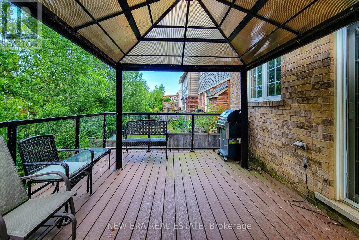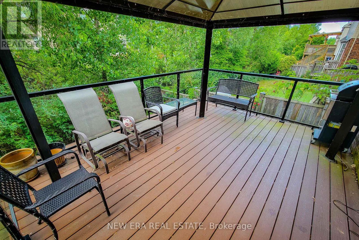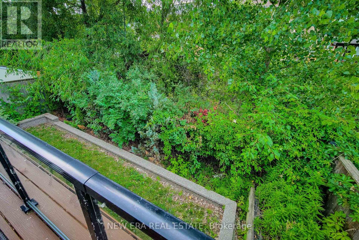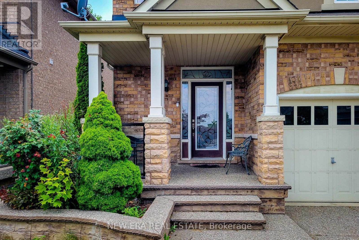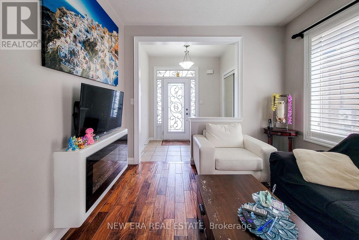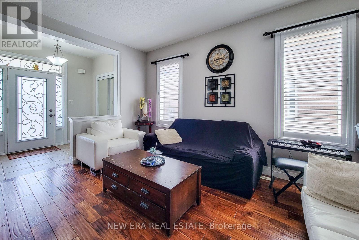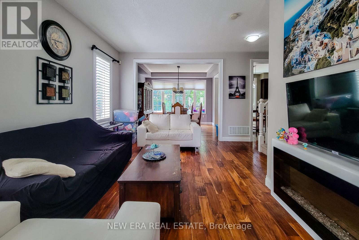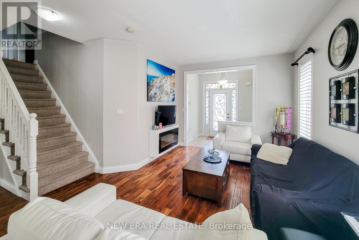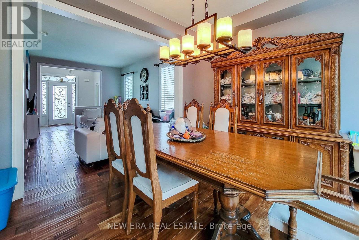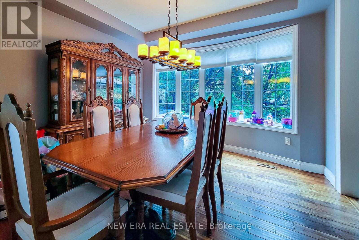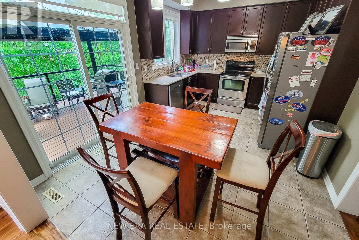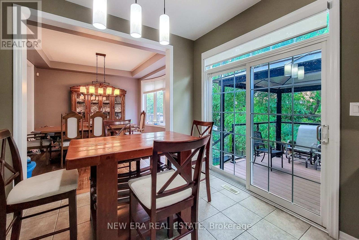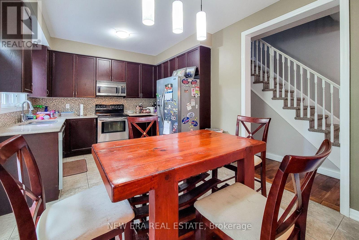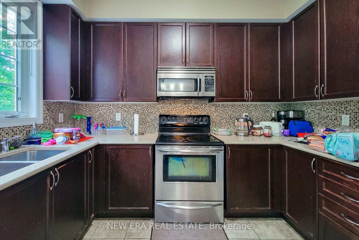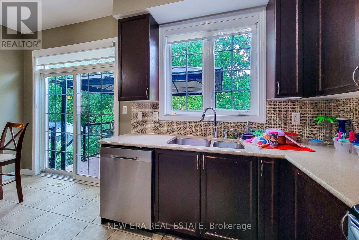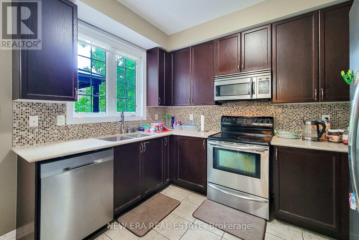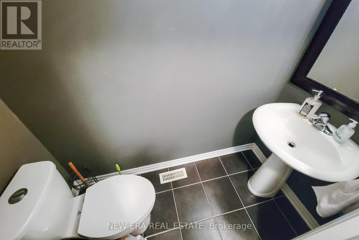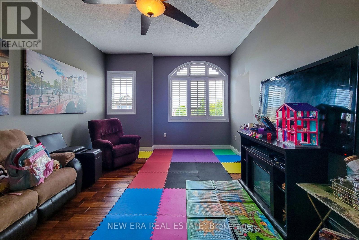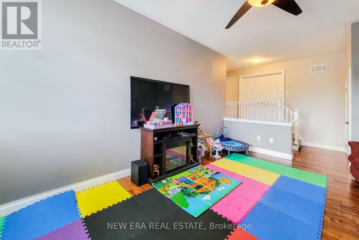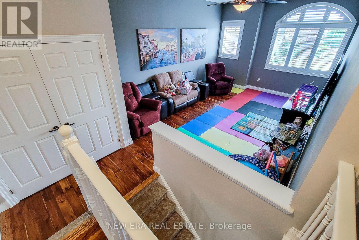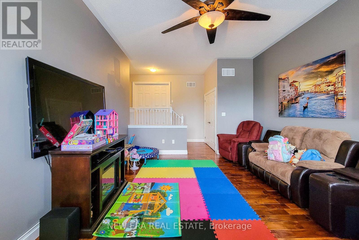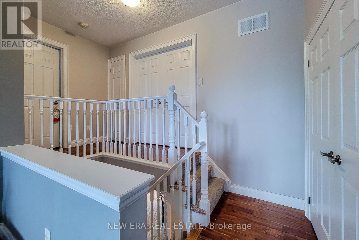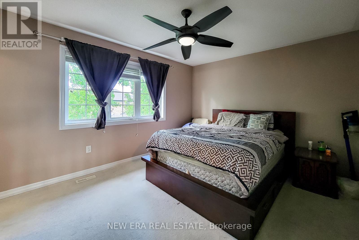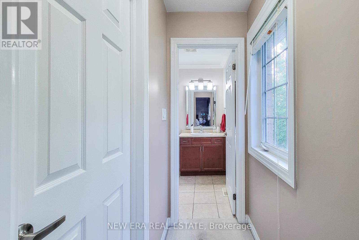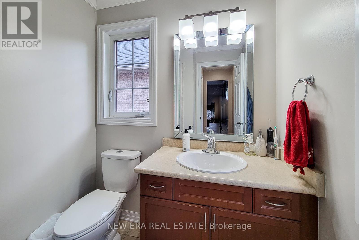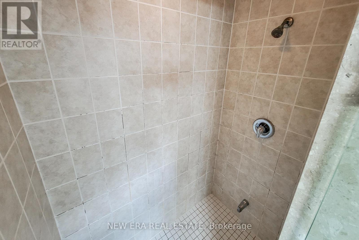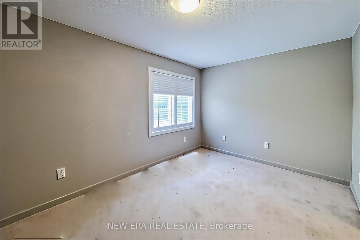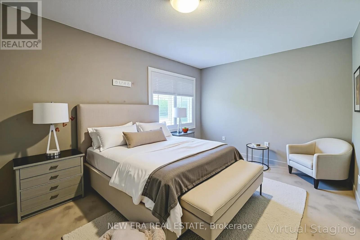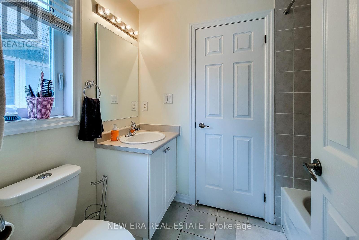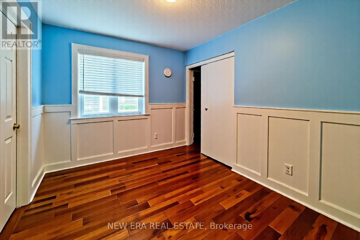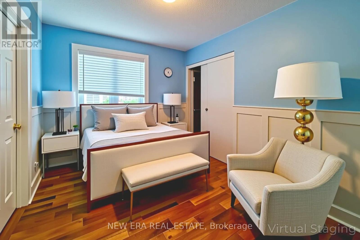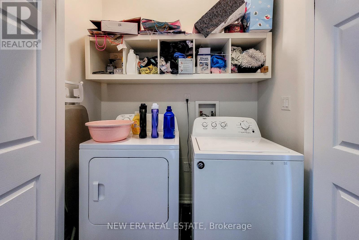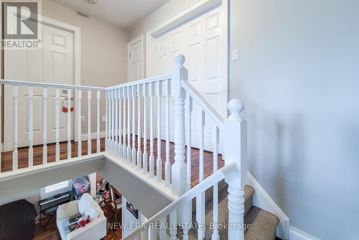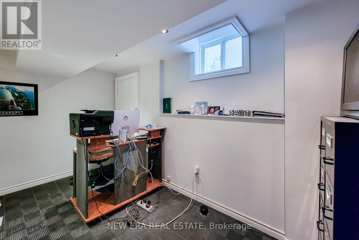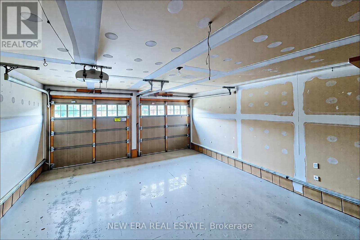128 Montreal Circle Hamilton, Ontario L8E 0C8
$1,125,000
Welcome to this spacious 2-storey detached home nestled in a quiet, family-friendly neighbourhood! Offering over 2,000 sq ft of comfortable living space, this home features a carpet-free main floor with a cozy living room complete with an electric fireplace, a separate dining room perfect for entertaining, and a bright eat-in kitchen with stainless steel appliances, tiled backsplash, ample cupboard space, and a walk-out to the back deck. The upper level boasts a large family room ideal for relaxation or play, convenient bedroom-level laundry, and three generously sized bedrooms. The primary suite includes a walk-in closet and private 3pc ensuite, while the 4pc main bath offers ensuite privilege to the other two bedrooms. The partially finished basement includes an additional bedroom, offering flexible space for guests, a home office, or recreation. Enjoy the fully fenced backyard with a deck and charming gazebo perfect for summer gatherings. Located close to parks, Lake Ontario, the marina, and just a short drive to schools, the QEW, and all major amenities. A fantastic place to call home! (id:60365)
Property Details
| MLS® Number | X12291616 |
| Property Type | Single Family |
| Community Name | Winona Park |
| AmenitiesNearBy | Marina, Park, Place Of Worship, Schools |
| CommunityFeatures | School Bus |
| EquipmentType | None |
| Features | Gazebo |
| ParkingSpaceTotal | 4 |
| RentalEquipmentType | None |
| Structure | Deck |
Building
| BathroomTotal | 3 |
| BedroomsAboveGround | 3 |
| BedroomsBelowGround | 1 |
| BedroomsTotal | 4 |
| Age | 16 To 30 Years |
| Appliances | Garage Door Opener Remote(s), Water Heater, Water Meter, Dishwasher, Dryer, Microwave, Stove, Washer, Window Coverings, Refrigerator |
| BasementDevelopment | Partially Finished |
| BasementType | Full (partially Finished) |
| ConstructionStyleAttachment | Detached |
| CoolingType | Central Air Conditioning |
| ExteriorFinish | Brick, Stucco |
| FireProtection | Smoke Detectors |
| FireplacePresent | Yes |
| FoundationType | Concrete |
| HalfBathTotal | 1 |
| HeatingFuel | Natural Gas |
| HeatingType | Forced Air |
| StoriesTotal | 2 |
| SizeInterior | 2000 - 2500 Sqft |
| Type | House |
| UtilityWater | Municipal Water |
Parking
| Garage | |
| Inside Entry |
Land
| Acreage | No |
| FenceType | Fully Fenced |
| LandAmenities | Marina, Park, Place Of Worship, Schools |
| Sewer | Sanitary Sewer |
| SizeDepth | 82 Ft |
| SizeFrontage | 36 Ft |
| SizeIrregular | 36 X 82 Ft |
| SizeTotalText | 36 X 82 Ft|under 1/2 Acre |
| SurfaceWater | Lake/pond |
| ZoningDescription | Rm1-4 |
Rooms
| Level | Type | Length | Width | Dimensions |
|---|---|---|---|---|
| Second Level | Family Room | 5.49 m | 3.96 m | 5.49 m x 3.96 m |
| Second Level | Primary Bedroom | 4.37 m | 3.35 m | 4.37 m x 3.35 m |
| Second Level | Bedroom 2 | 4.6 m | 2.74 m | 4.6 m x 2.74 m |
| Second Level | Bedroom 3 | 3.38 m | 2.77 m | 3.38 m x 2.77 m |
| Basement | Bedroom 4 | 4.57 m | 2.87 m | 4.57 m x 2.87 m |
| Main Level | Living Room | 4.57 m | 3.35 m | 4.57 m x 3.35 m |
| Main Level | Dining Room | 3.66 m | 3.35 m | 3.66 m x 3.35 m |
| Main Level | Kitchen | 4.78 m | 3.35 m | 4.78 m x 3.35 m |
https://www.realtor.ca/real-estate/28620214/128-montreal-circle-hamilton-winona-park-winona-park
Adrian Di Pietro
Salesperson
171 Lakeshore Rd E #14
Mississauga, Ontario L5G 4T9

