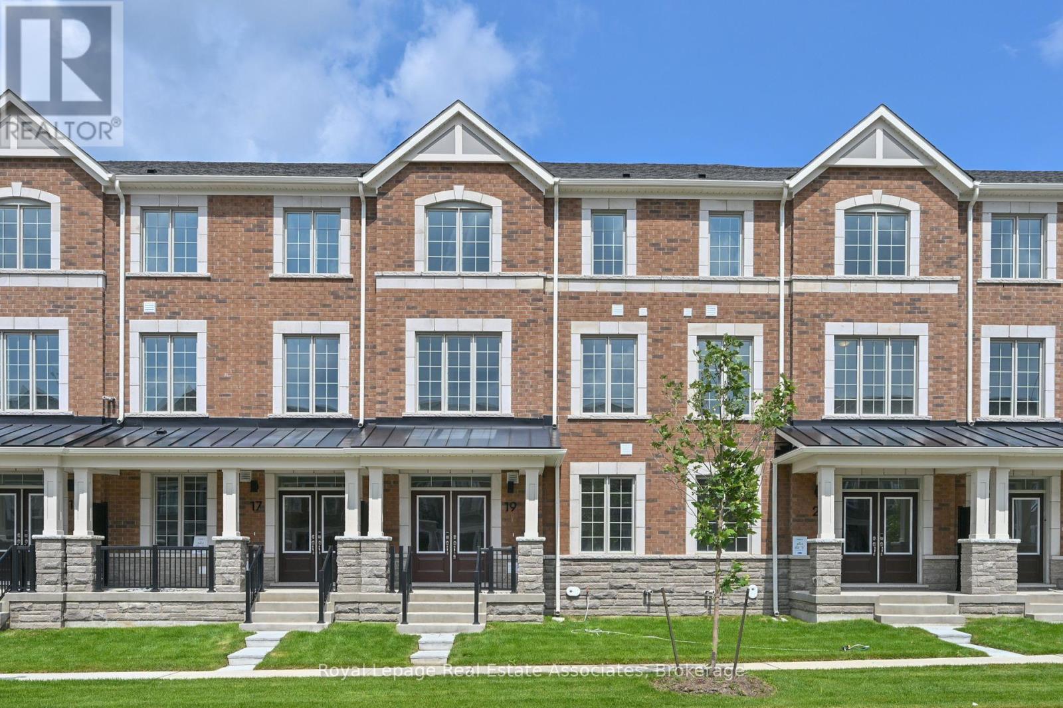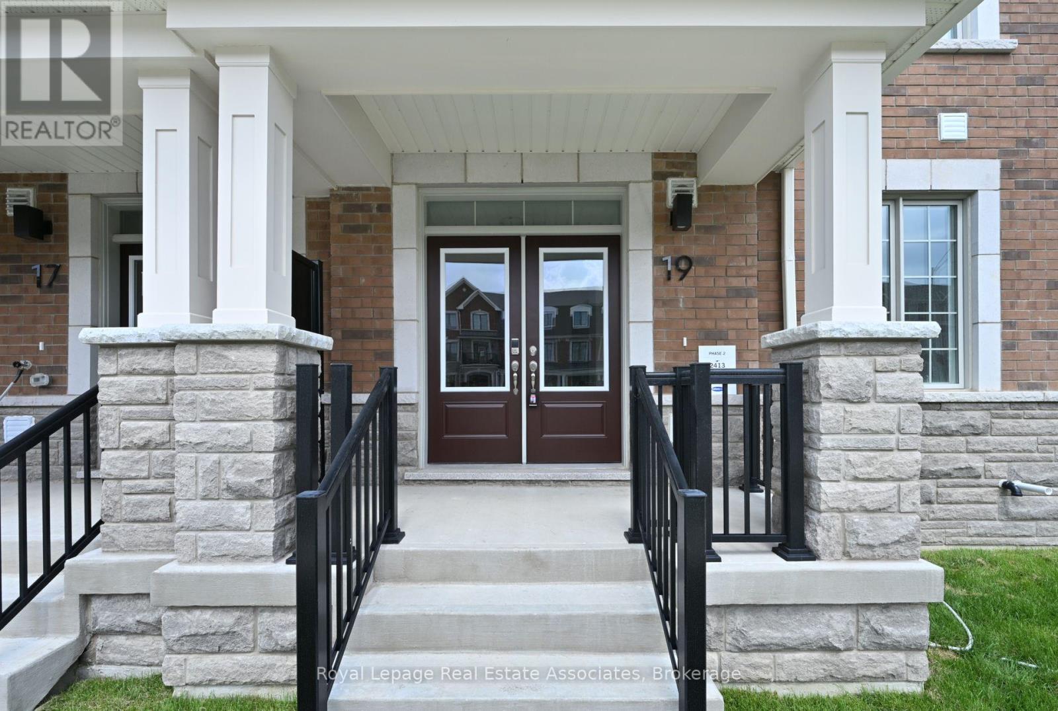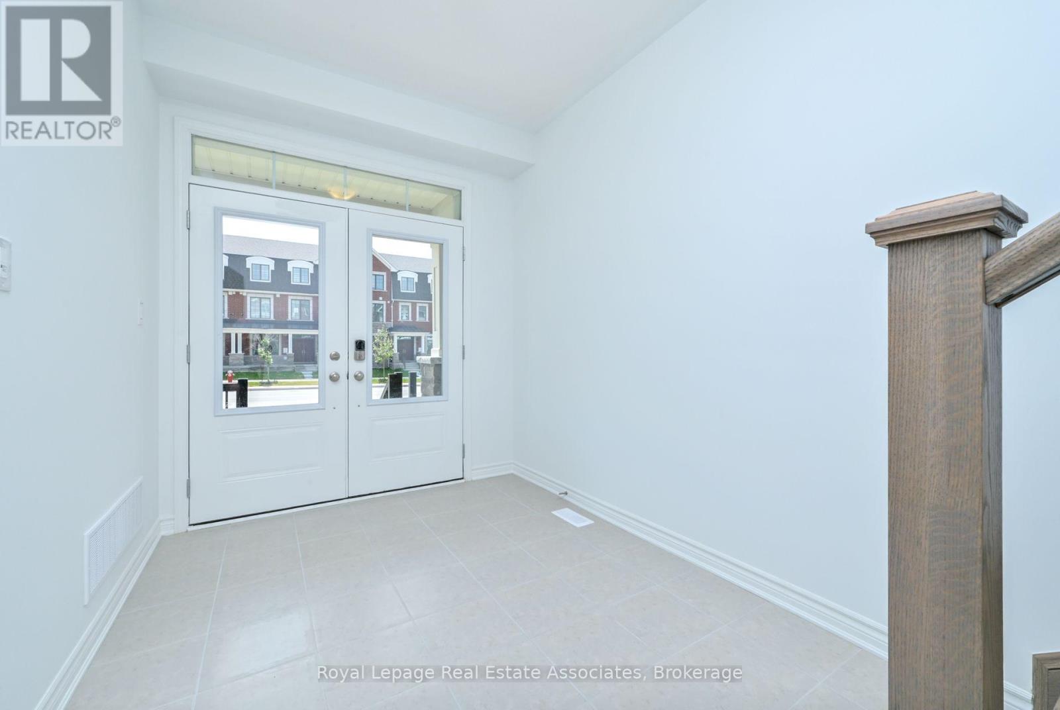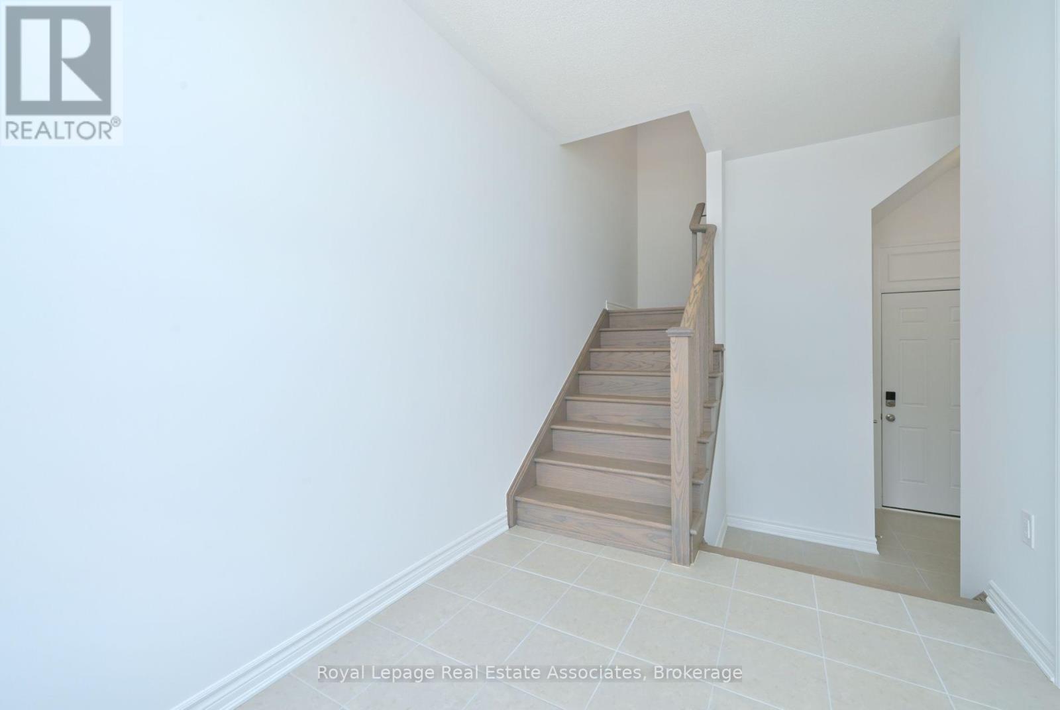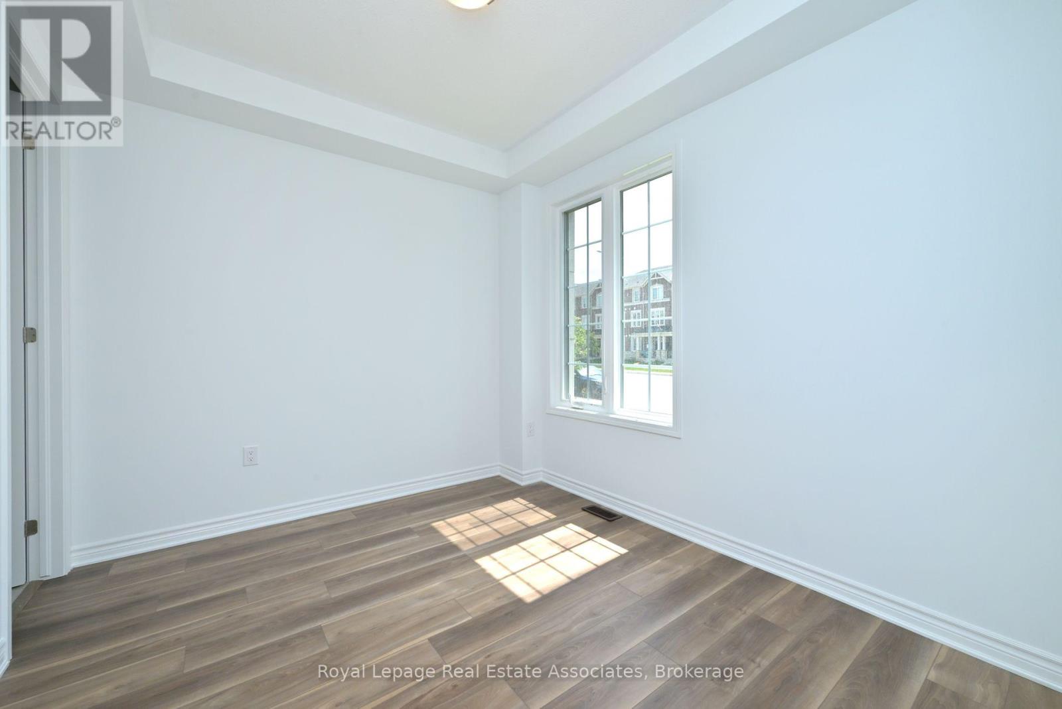19 Cullingtree Place Caledon, Ontario L7C 4N7
$879,990
Welcome To 19 Cullingtree Place, A Stunning Never-Lived-In 3-Storey Townhome Nestled In The HighlySought-After Ellis Lane Community Of Caledon. The Spacious Northampton ModelOffers 2,003 Sq. Ft. Of Thoughtfully Designed Living Space. The Main Level Features A Private BedroomWith A 4-Piece Ensuite Ideal For In-Laws Or Overnight Guests Along With Direct Access To The Double CarGarage. The Second Level Showcases A Combined Living And Dining Area, An Open-Concept Kitchen WithPeninsula And Breakfast Area, A Separate Family Room With Walkout To Balcony, And A Convenient 2-PieceBath. The Third Level Features A Generous Primary Suite With Walk-In Closet, 4-Piece Ensuite, And JulietBalcony, Alongside Two Additional Well-Appointed Bedrooms, A Main 4-Piece Bathroom, And A ConvenientLaundry Closet. Ideally Situated Near Schools, Parks, Dining, Shopping, And All The Best Amenities Of Caledon And Brampton, This Home Also Offers Quick Access To Major Highways, Making Commuting ToDowntown Toronto Or Pearson Airport A Breeze. Backing Onto Nature And Set In One Of Caledon's Most Desirable New Neighbourhoods, This Is A Rare Opportunity To Own A Stylish, Spacious, And Move-In Ready Townhome. (id:60365)
Property Details
| MLS® Number | W12292287 |
| Property Type | Single Family |
| Community Name | Rural Caledon |
| AmenitiesNearBy | Golf Nearby, Hospital, Park, Place Of Worship |
| CommunityFeatures | Community Centre |
| Features | Conservation/green Belt |
| ParkingSpaceTotal | 2 |
Building
| BathroomTotal | 4 |
| BedroomsAboveGround | 4 |
| BedroomsTotal | 4 |
| Age | New Building |
| Appliances | Water Heater, Dishwasher, Hood Fan, Stove, Refrigerator |
| BasementDevelopment | Unfinished |
| BasementType | Crawl Space (unfinished) |
| ConstructionStyleAttachment | Attached |
| ExteriorFinish | Brick, Vinyl Siding |
| FoundationType | Unknown |
| HalfBathTotal | 1 |
| HeatingType | Heat Pump |
| StoriesTotal | 3 |
| SizeInterior | 2000 - 2500 Sqft |
| Type | Row / Townhouse |
| UtilityWater | Municipal Water |
Parking
| Attached Garage | |
| Garage |
Land
| Acreage | No |
| LandAmenities | Golf Nearby, Hospital, Park, Place Of Worship |
| Sewer | Sanitary Sewer |
| SizeDepth | 18.49 M |
| SizeFrontage | 7.74 M |
| SizeIrregular | 7.7 X 18.5 M |
| SizeTotalText | 7.7 X 18.5 M|under 1/2 Acre |
| ZoningDescription | Rt-615 |
Rooms
| Level | Type | Length | Width | Dimensions |
|---|---|---|---|---|
| Second Level | Living Room | 5.79 m | 3.4 m | 5.79 m x 3.4 m |
| Second Level | Kitchen | 2.74 m | 3.86 m | 2.74 m x 3.86 m |
| Second Level | Eating Area | 3.05 m | 3.86 m | 3.05 m x 3.86 m |
| Second Level | Family Room | 3.05 m | 2.41 m | 3.05 m x 2.41 m |
| Third Level | Primary Bedroom | 3.96 m | 4.42 m | 3.96 m x 4.42 m |
| Third Level | Bedroom | 2.95 m | 2.9 m | 2.95 m x 2.9 m |
| Third Level | Bedroom | 2.74 m | 3.45 m | 2.74 m x 3.45 m |
| Main Level | Bedroom | 3.3 m | 2.9 m | 3.3 m x 2.9 m |
https://www.realtor.ca/real-estate/28621263/19-cullingtree-place-caledon-rural-caledon
Jeff Ham
Salesperson
7145 West Credit Ave B1 #100
Mississauga, Ontario L5N 6J7
Christy-Lee D'oliveira
Salesperson
7145 West Credit Ave B1 #100
Mississauga, Ontario L5N 6J7

