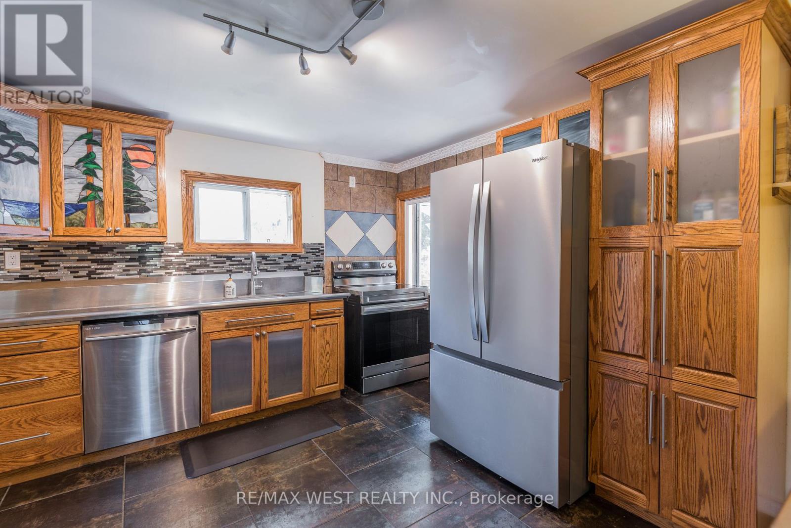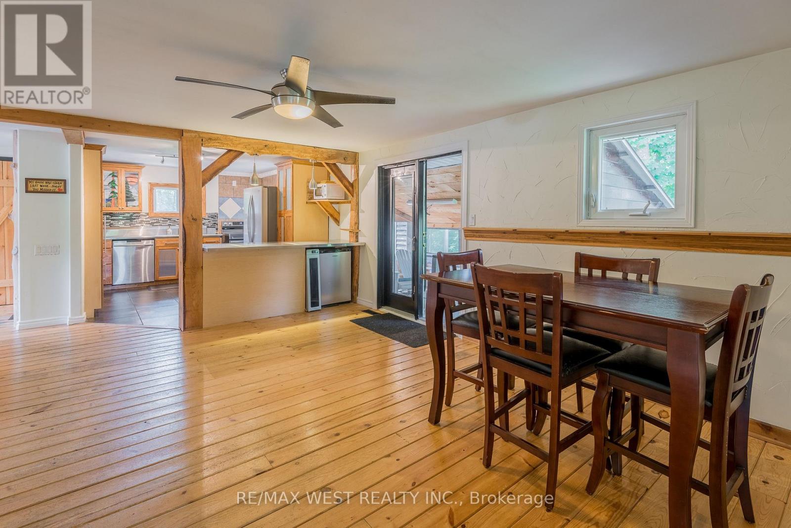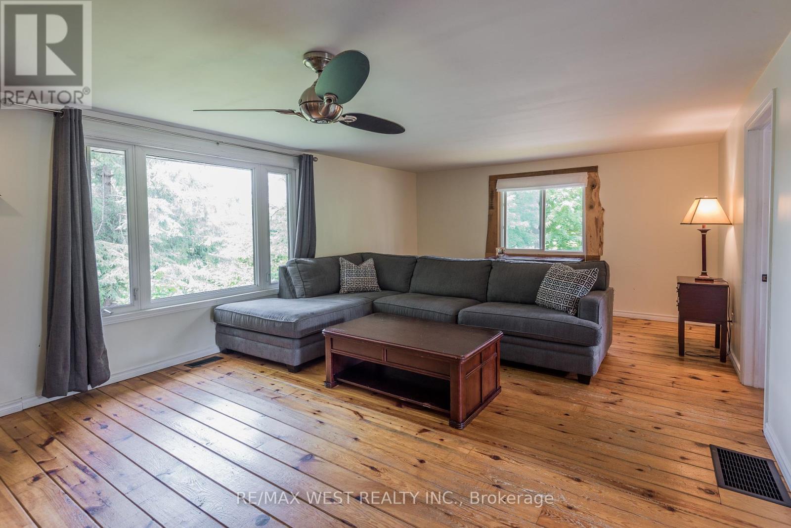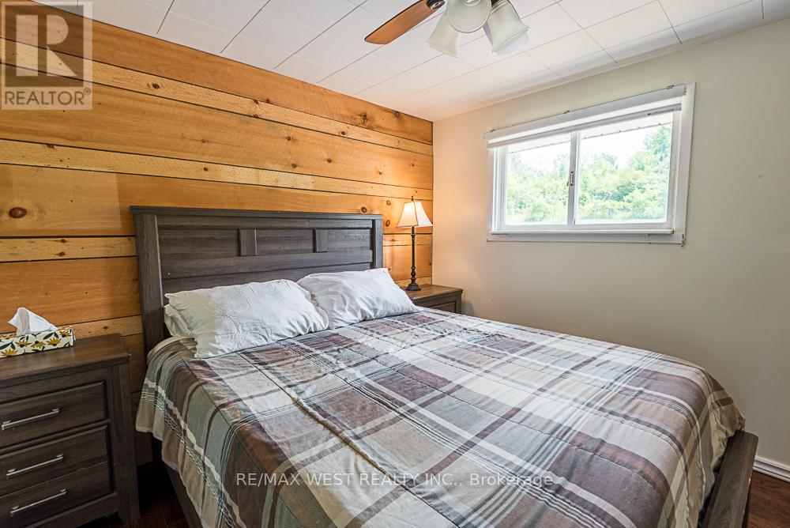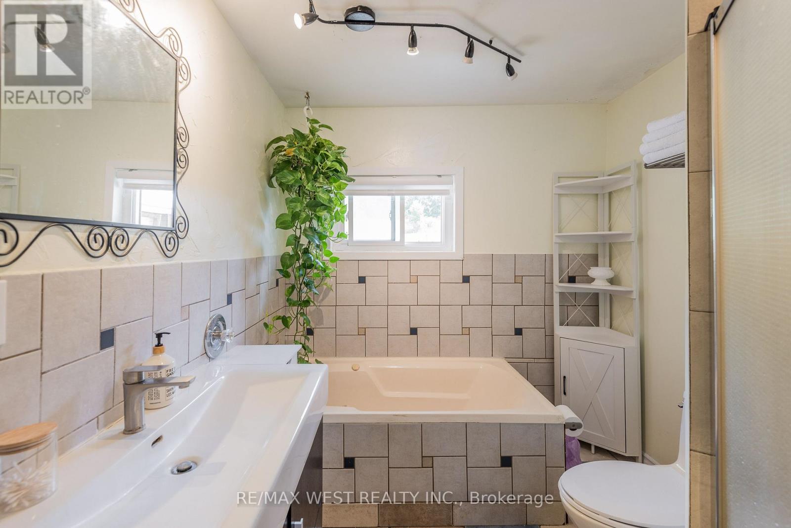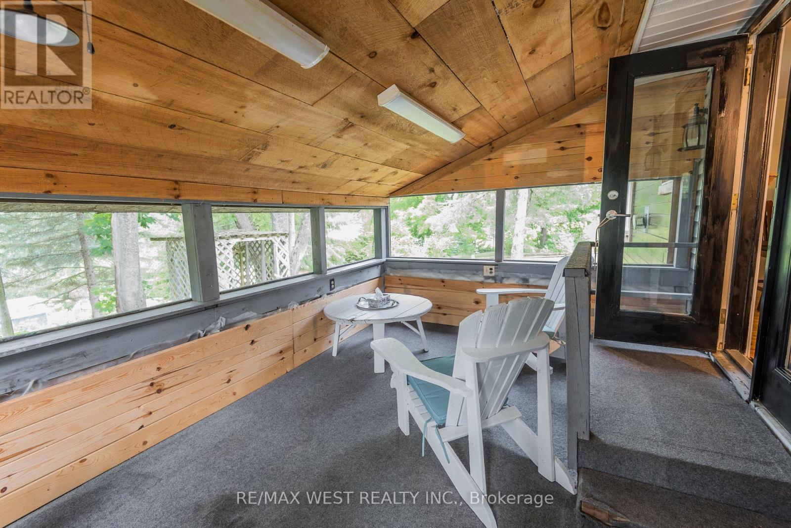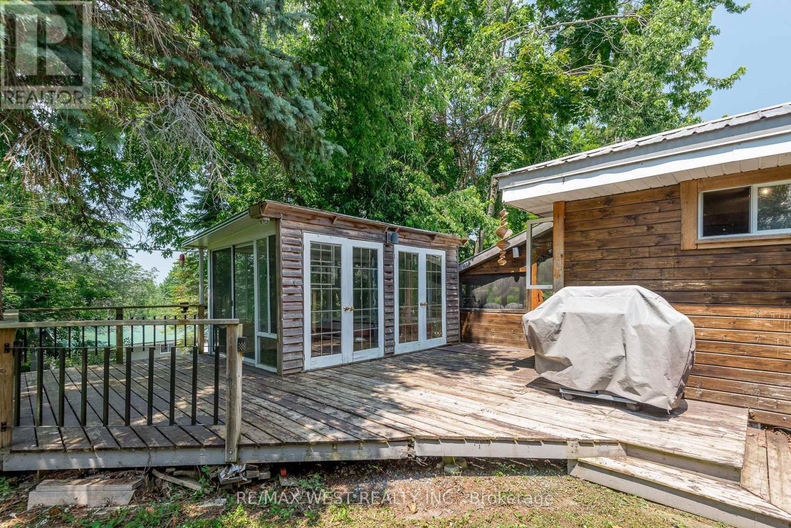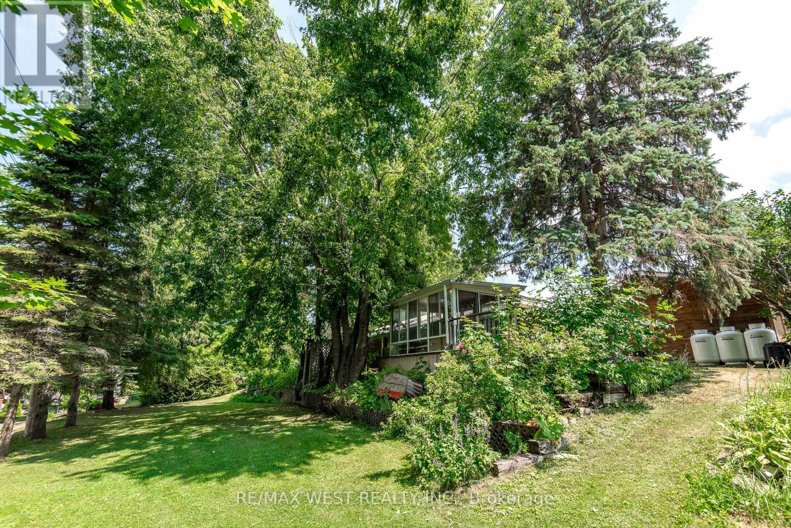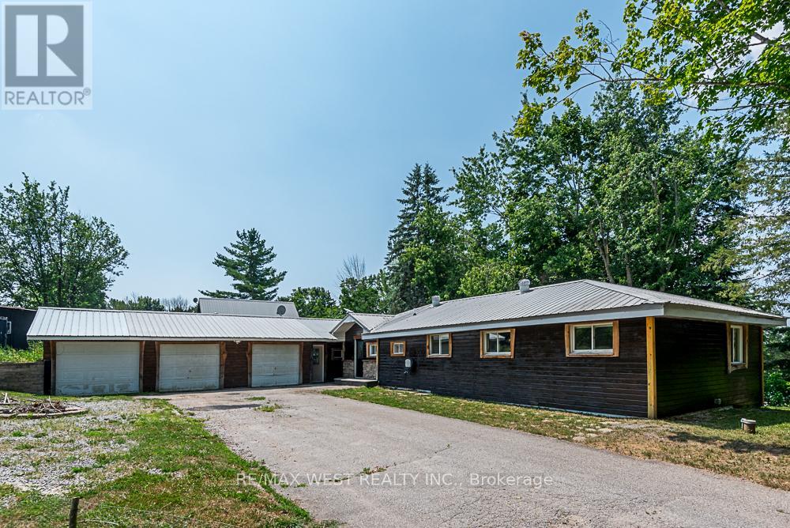8 Robins Lane Kawartha Lakes, Ontario L0K 1W0
3 Bedroom
1 Bathroom
1100 - 1500 sqft
Bungalow
Fireplace
None
Forced Air
$550,000
Just what you have been waiting for! Open Concept 3 bedroom bungalow in the gorgeous waterfront community of Lake Dalrymple! Offering year-round living with sandy beach access and boat docking opportunities! Large Detached 3 car garage! 250sqft Screened sunroom! Equipped with a worry free steel roof. 30 minutes to Orilla! 1hr to Lindsay! Size, comfort and convenience! Encroachment Agreement in place for a portion of garage $130/year. (id:60365)
Property Details
| MLS® Number | X12292743 |
| Property Type | Single Family |
| Community Name | Carden |
| EquipmentType | None, Propane Tank |
| Features | Flat Site |
| ParkingSpaceTotal | 10 |
| RentalEquipmentType | None, Propane Tank |
| Structure | Deck, Outbuilding |
Building
| BathroomTotal | 1 |
| BedroomsAboveGround | 3 |
| BedroomsTotal | 3 |
| Amenities | Fireplace(s) |
| Appliances | Stove, Refrigerator |
| ArchitecturalStyle | Bungalow |
| BasementType | Crawl Space, Partial |
| ConstructionStyleAttachment | Detached |
| CoolingType | None |
| ExteriorFinish | Wood |
| FireplacePresent | Yes |
| FireplaceTotal | 1 |
| FoundationType | Block |
| HeatingFuel | Propane |
| HeatingType | Forced Air |
| StoriesTotal | 1 |
| SizeInterior | 1100 - 1500 Sqft |
| Type | House |
| UtilityWater | Drilled Well |
Parking
| Detached Garage | |
| Garage |
Land
| Acreage | No |
| Sewer | Septic System |
| SizeDepth | 120 Ft |
| SizeFrontage | 100 Ft |
| SizeIrregular | 100 X 120 Ft |
| SizeTotalText | 100 X 120 Ft|under 1/2 Acre |
Rooms
| Level | Type | Length | Width | Dimensions |
|---|---|---|---|---|
| Basement | Utility Room | 4.6 m | 3.7 m | 4.6 m x 3.7 m |
| Main Level | Living Room | 6.4 m | 4 m | 6.4 m x 4 m |
| Main Level | Dining Room | 4.9 m | 4 m | 4.9 m x 4 m |
| Main Level | Kitchen | 3.7 m | 4.2 m | 3.7 m x 4.2 m |
| Main Level | Primary Bedroom | 3 m | 2.8 m | 3 m x 2.8 m |
| Main Level | Bedroom 2 | 3 m | 2.8 m | 3 m x 2.8 m |
| Main Level | Bedroom 3 | 3.4 m | 3 m | 3.4 m x 3 m |
| Main Level | Foyer | 3 m | 2.1 m | 3 m x 2.1 m |
| Main Level | Sunroom | 5.1 m | 4.6 m | 5.1 m x 4.6 m |
Utilities
| Cable | Available |
| Electricity | Installed |
https://www.realtor.ca/real-estate/28622543/8-robins-lane-kawartha-lakes-carden-carden
Frank Leo
Broker
RE/MAX West Realty Inc.

