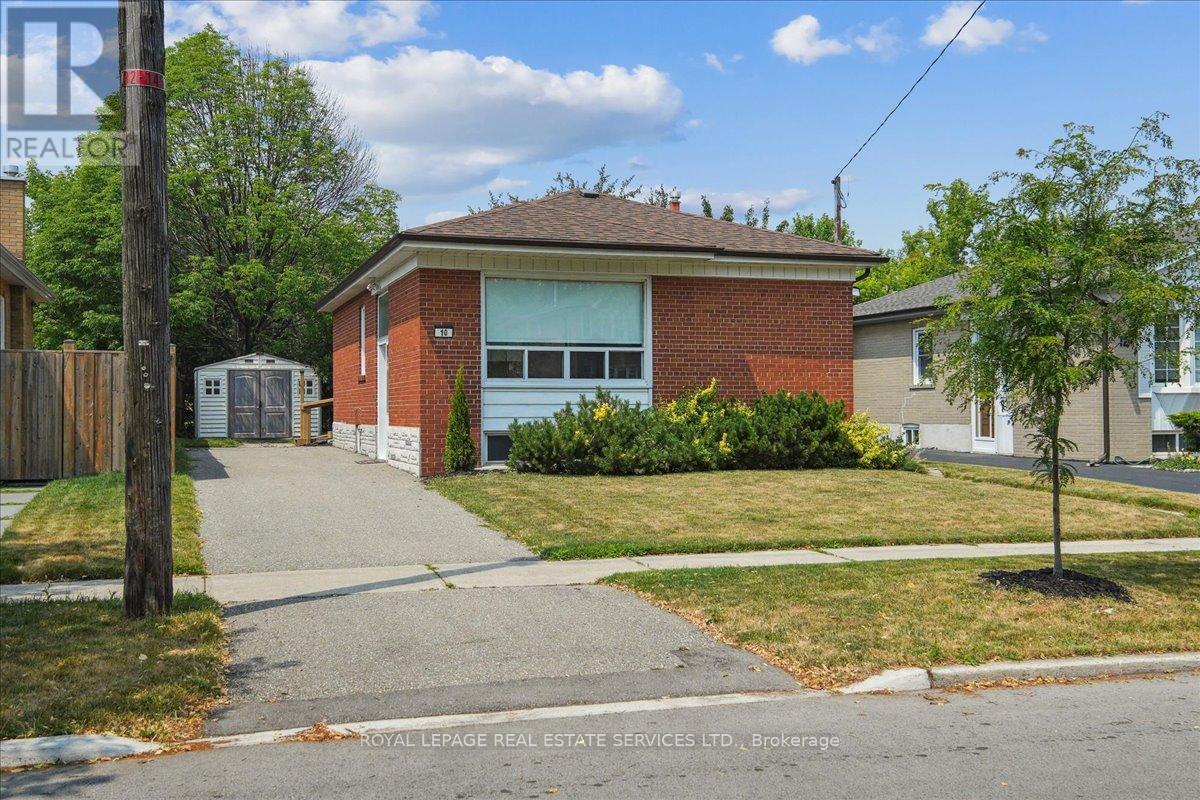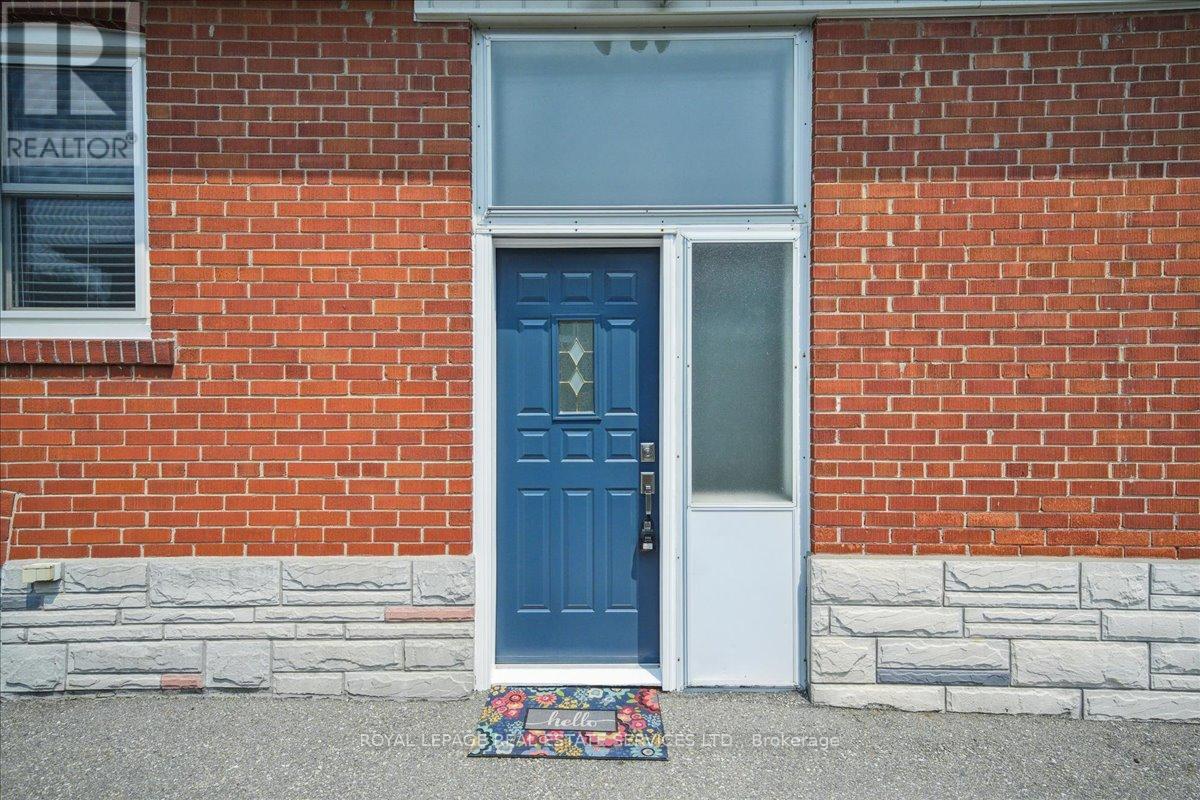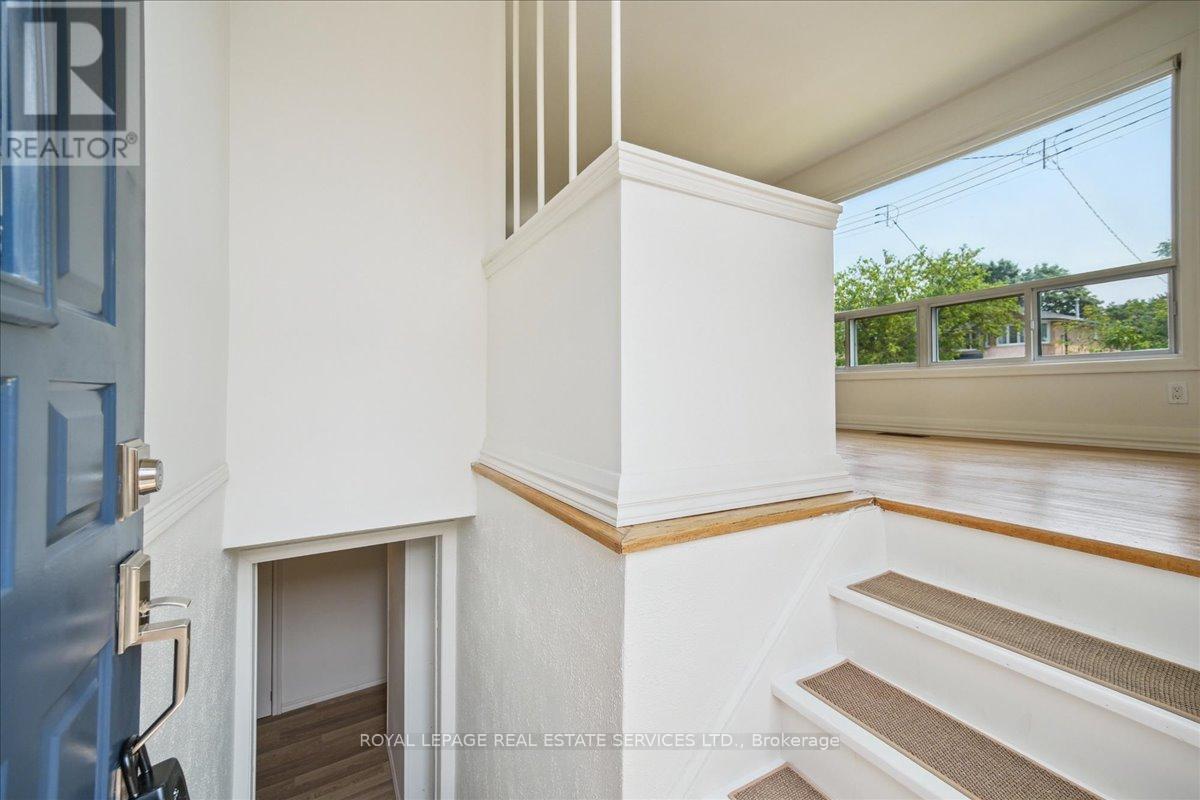10 Mendip Crescent Toronto, Ontario M1P 1Y4
4 Bedroom
1 Bathroom
700 - 1100 sqft
Bungalow
Central Air Conditioning
Forced Air
$998,000
* Appreciated By The Original Owner For 70 Years, This Solid Brick Bungalow Backing Onto Dorset Park Is Nestled In A Mature Neighbourhood With Easy Access To Kennedy Commons, Highland Farms, School, Transit And The 401 * This Home Was Recently Refreshed With White Paint, A New Fridge, A New Stove, A New Kitchen Floor, New Light Fixtures, New Blinds, And A New Hot Water Tank (Owned) * The Deck And The Washroom Were Updated In 2024 * Move In Now And Add Your Personal Touch To This Cozy Bungalow On A Quiet Crescent * (id:60365)
Open House
This property has open houses!
July
19
Saturday
Starts at:
2:00 pm
Ends at:4:00 pm
Property Details
| MLS® Number | E12290331 |
| Property Type | Single Family |
| Community Name | Dorset Park |
| AmenitiesNearBy | Golf Nearby, Hospital, Park, Public Transit, Schools |
| EquipmentType | None |
| Features | Carpet Free |
| ParkingSpaceTotal | 3 |
| RentalEquipmentType | None |
| Structure | Shed |
Building
| BathroomTotal | 1 |
| BedroomsAboveGround | 3 |
| BedroomsBelowGround | 1 |
| BedroomsTotal | 4 |
| Age | 51 To 99 Years |
| Appliances | Water Heater, Blinds, Dishwasher, Dryer, Stove, Washer, Refrigerator |
| ArchitecturalStyle | Bungalow |
| BasementDevelopment | Partially Finished |
| BasementType | N/a (partially Finished) |
| ConstructionStyleAttachment | Detached |
| CoolingType | Central Air Conditioning |
| ExteriorFinish | Brick |
| FlooringType | Hardwood, Laminate |
| FoundationType | Block |
| HeatingFuel | Natural Gas |
| HeatingType | Forced Air |
| StoriesTotal | 1 |
| SizeInterior | 700 - 1100 Sqft |
| Type | House |
| UtilityWater | Municipal Water |
Parking
| No Garage |
Land
| Acreage | No |
| LandAmenities | Golf Nearby, Hospital, Park, Public Transit, Schools |
| Sewer | Sanitary Sewer |
| SizeDepth | 120 Ft |
| SizeFrontage | 45 Ft |
| SizeIrregular | 45 X 120 Ft |
| SizeTotalText | 45 X 120 Ft |
Rooms
| Level | Type | Length | Width | Dimensions |
|---|---|---|---|---|
| Basement | Recreational, Games Room | 3.5 m | 6.3 m | 3.5 m x 6.3 m |
| Basement | Bedroom | 2.2 m | 3.8 m | 2.2 m x 3.8 m |
| Ground Level | Living Room | 2.9 m | 4 m | 2.9 m x 4 m |
| Ground Level | Dining Room | 2.4 m | 2.7 m | 2.4 m x 2.7 m |
| Ground Level | Kitchen | 2.4 m | 2.4 m | 2.4 m x 2.4 m |
| Ground Level | Primary Bedroom | 2 m | 3.5 m | 2 m x 3.5 m |
| Ground Level | Bedroom | 2.9 m | 3.4 m | 2.9 m x 3.4 m |
| Ground Level | Bedroom | 2 m | 2.9 m | 2 m x 2.9 m |
https://www.realtor.ca/real-estate/28617466/10-mendip-crescent-toronto-dorset-park-dorset-park
Mary Carson
Broker
Royal LePage Real Estate Services Ltd.
4025 Yonge Street Suite 103
Toronto, Ontario M2P 2E3
4025 Yonge Street Suite 103
Toronto, Ontario M2P 2E3


























