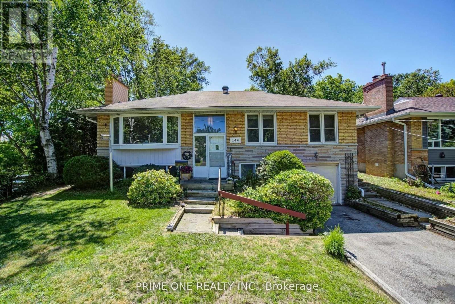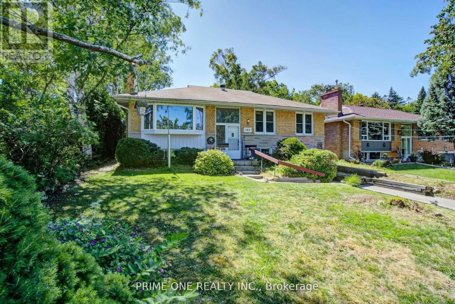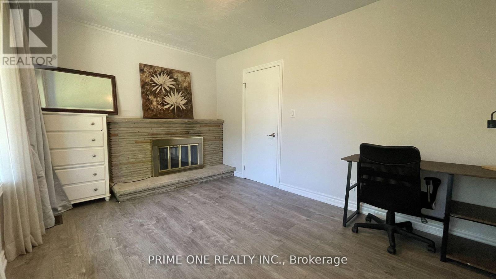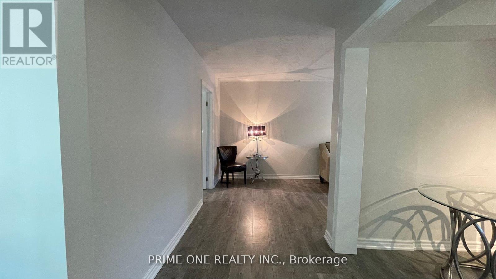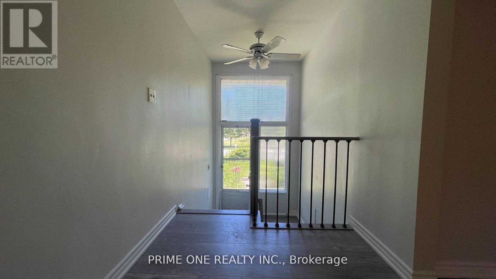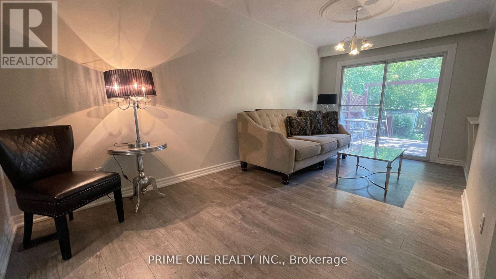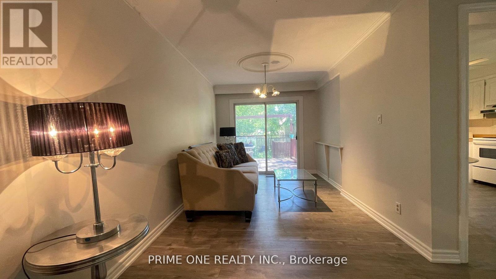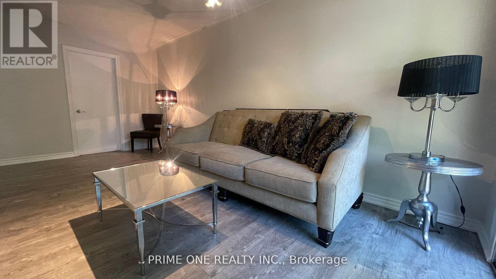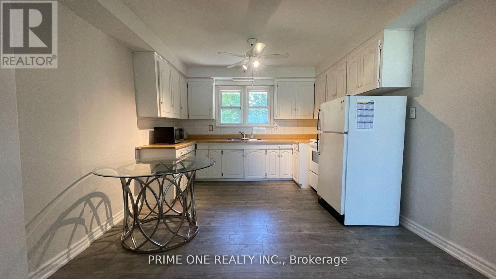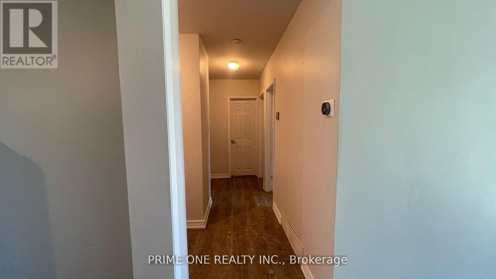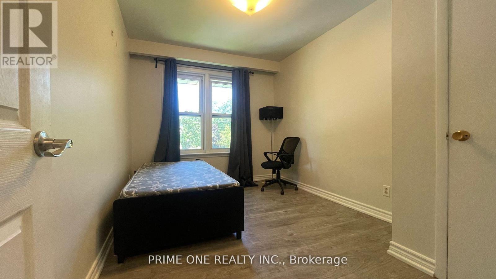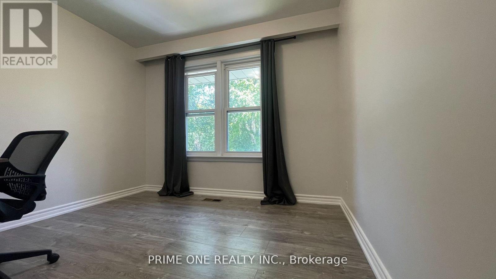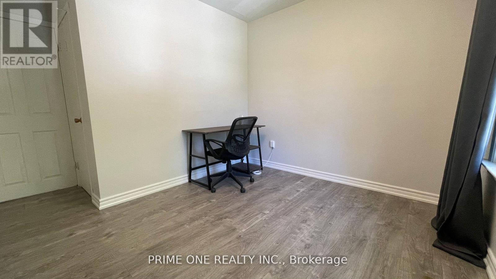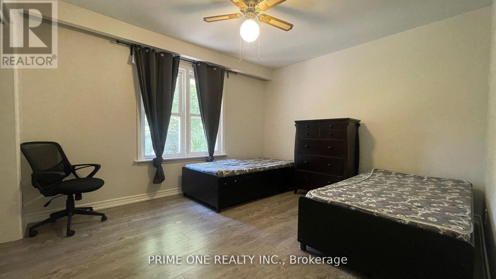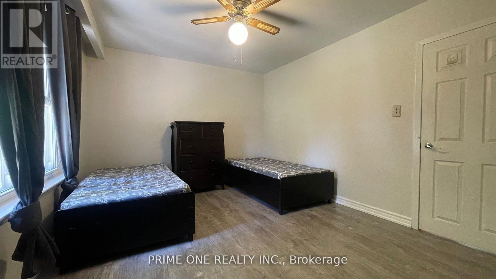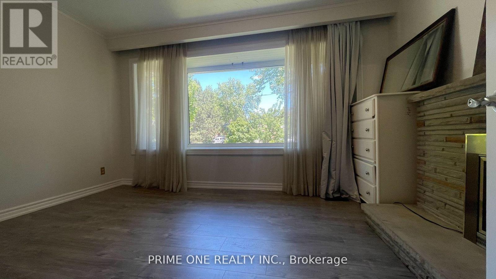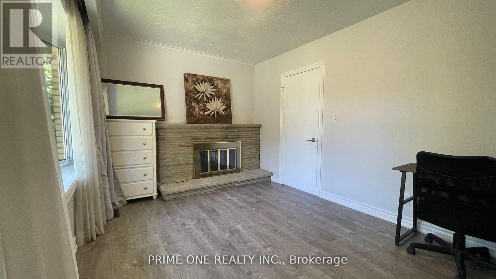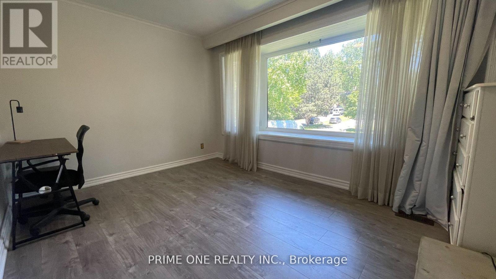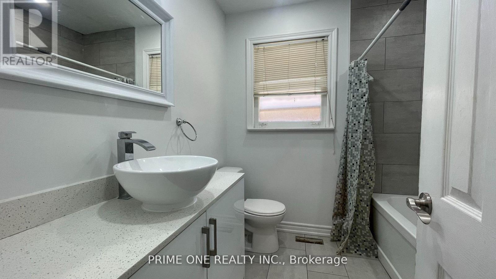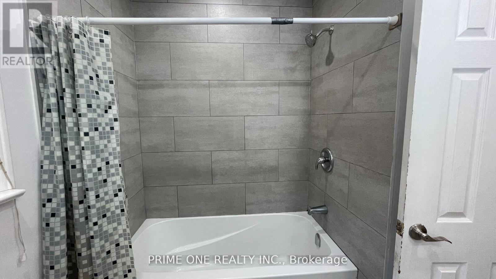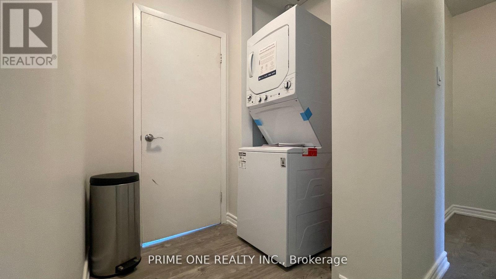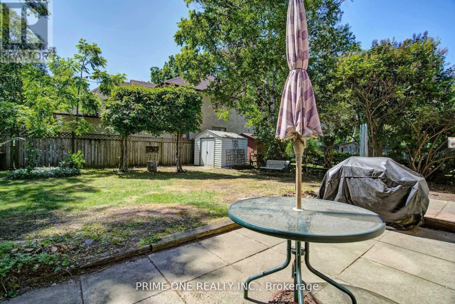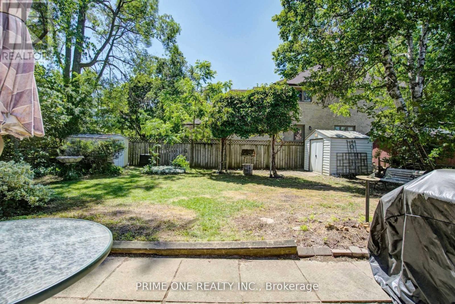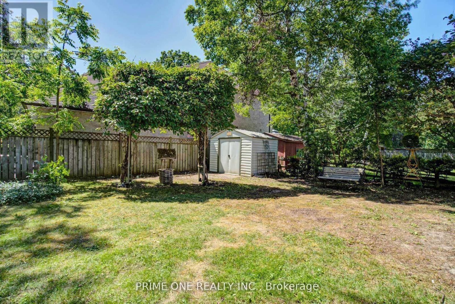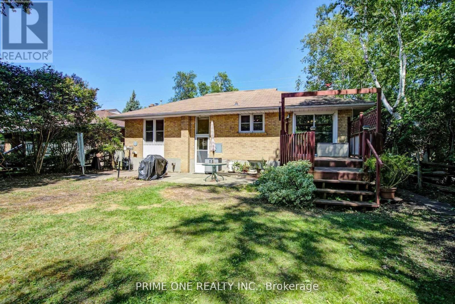Main - 164 Meadowvale Road Toronto, Ontario M1C 1S1
$3,000 Monthly
Experience The Perfect Blend of Comfort, Convenience, And Natural Beauty at This Beautifully Renovated Detached Raised Bungalow. Move into This Stunningly Updated Space Featuring a Private Entrance, 4 Spacious Bedrooms and a Modern Washroom. Step Inside to Admire the Laminate Flooring, And an Abundance of Pot Lights That Create a Bright and Inviting Atmosphere. The Renovated Kitchen Is a Chef's Delight with Plenty of Storage, Plus Your Own Private Laundry Room Adds Extra Convenience. Located in a Peaceful and Mature Neighborhood with Tree-Lined Streets and Waterfront Views Nearby, This Home Is A Park Lover's Dream, Offering Ample Recreational Facilities, Playgrounds, Sports Parks, And Access To Highland Creek And The Lakefront. Ideal For Families, It Boasts Excellent Elementary and Secondary Schools with Specialized Programs Like International Baccalaureate and Advanced Placement, Ensuring Top-Notch Education for Your Children. Commuting is a Breeze with Public Transit at Your Doorstep, the Nearest Transit Stop Just a Minute's Walk Away, Access To UFT, TTC, GO Transit, and HWYs, For Seamless Travel Around The City. Close to Grocery Stores, Banks, Shopping Malls. The Basement is Listed Separately, But the Full House Can Be Rented. (id:60365)
Property Details
| MLS® Number | E12290720 |
| Property Type | Single Family |
| Community Name | Centennial Scarborough |
| AmenitiesNearBy | Place Of Worship, Public Transit, Park, Schools |
| CommunityFeatures | Community Centre |
| EquipmentType | Water Heater |
| Features | Carpet Free |
| ParkingSpaceTotal | 2 |
| RentalEquipmentType | Water Heater |
Building
| BathroomTotal | 1 |
| BedroomsAboveGround | 4 |
| BedroomsTotal | 4 |
| Appliances | Dryer, Hood Fan, Stove, Washer, Refrigerator |
| ArchitecturalStyle | Raised Bungalow |
| BasementFeatures | Apartment In Basement |
| BasementType | N/a |
| ConstructionStyleAttachment | Detached |
| CoolingType | Central Air Conditioning |
| ExteriorFinish | Brick, Stone |
| FireplacePresent | Yes |
| FireplaceTotal | 1 |
| FlooringType | Laminate |
| FoundationType | Concrete |
| HeatingFuel | Natural Gas |
| HeatingType | Forced Air |
| StoriesTotal | 1 |
| SizeInterior | 1100 - 1500 Sqft |
| Type | House |
| UtilityWater | Municipal Water |
Parking
| Garage |
Land
| Acreage | No |
| LandAmenities | Place Of Worship, Public Transit, Park, Schools |
| Sewer | Sanitary Sewer |
| SizeDepth | 110 Ft |
| SizeFrontage | 53 Ft ,9 In |
| SizeIrregular | 53.8 X 110 Ft |
| SizeTotalText | 53.8 X 110 Ft |
Rooms
| Level | Type | Length | Width | Dimensions |
|---|---|---|---|---|
| Main Level | Living Room | 5.581 m | 2.681 m | 5.581 m x 2.681 m |
| Main Level | Kitchen | 5.601 m | 3.458 m | 5.601 m x 3.458 m |
| Main Level | Dining Room | 5.581 m | 2.681 m | 5.581 m x 2.681 m |
| Main Level | Primary Bedroom | 3.023 m | 4.121 m | 3.023 m x 4.121 m |
| Main Level | Bedroom 2 | 3.92 m | 2.68 m | 3.92 m x 2.68 m |
| Main Level | Bedroom 3 | 3.802 m | 3.165 m | 3.802 m x 3.165 m |
| Main Level | Bedroom 4 | 3.46 m | 3.878 m | 3.46 m x 3.878 m |
| Main Level | Laundry Room | 1.645 m | 1.95 m | 1.645 m x 1.95 m |
Aamir Jamil
Broker of Record
2246 Britannia Rd W
Mississauga, Ontario L5M 1R3
Nasim Aamir
Broker
2246 Britannia Rd W
Mississauga, Ontario L5M 1R3

