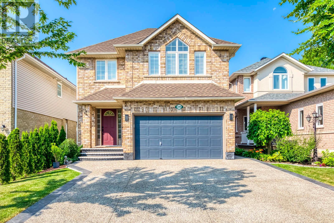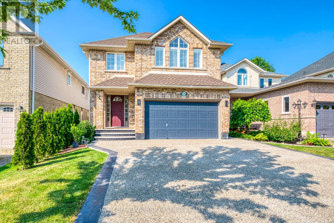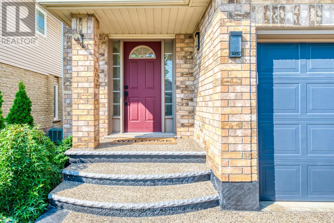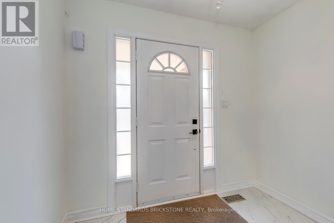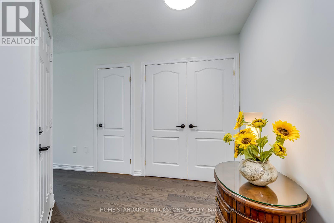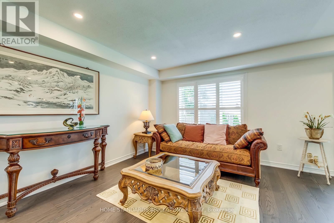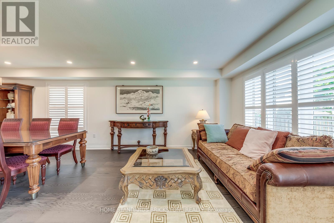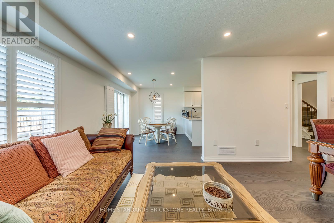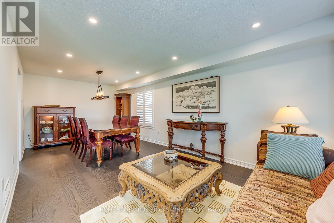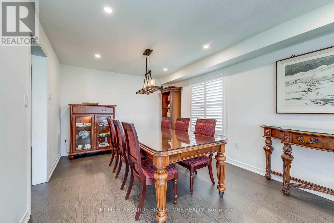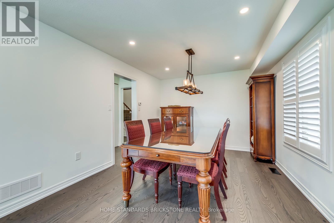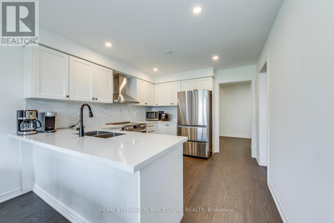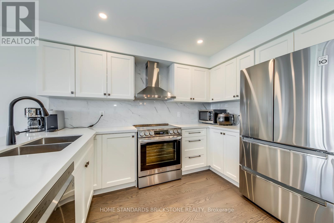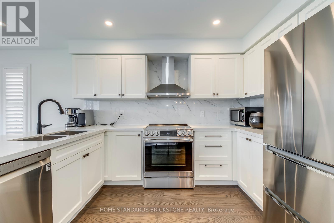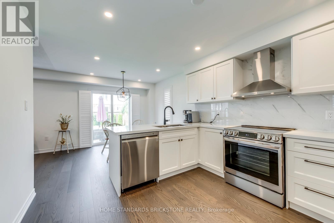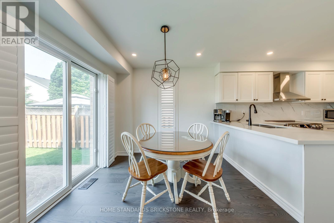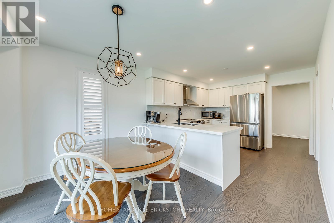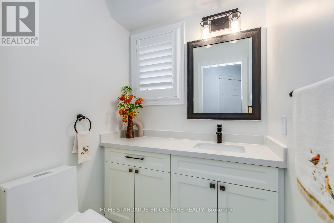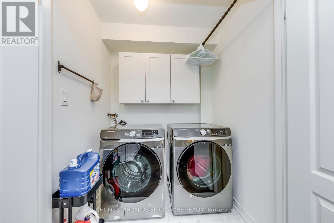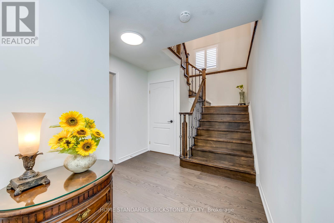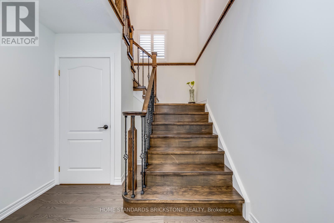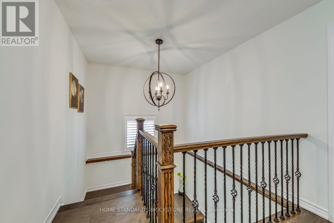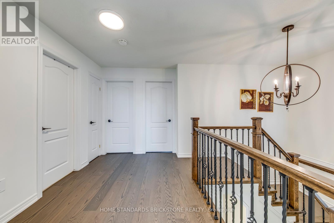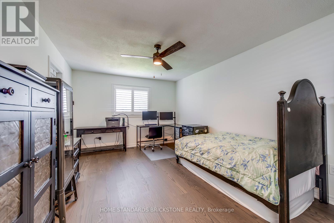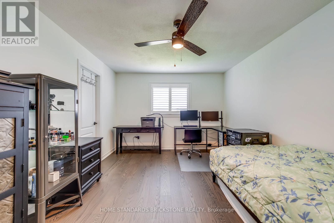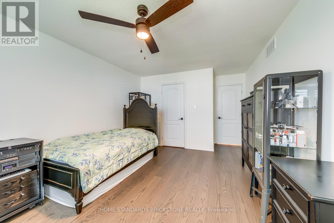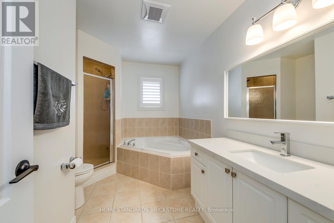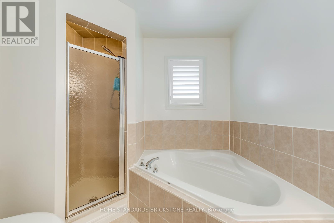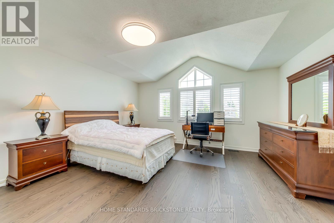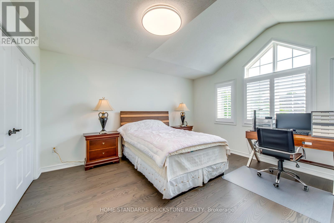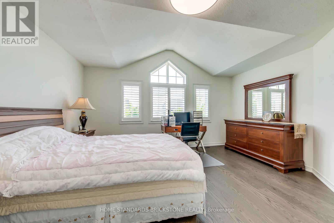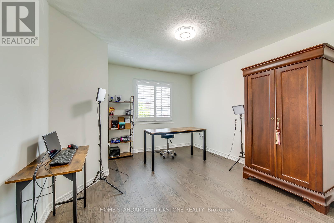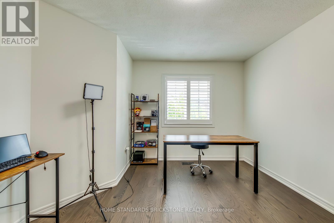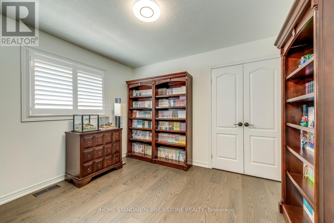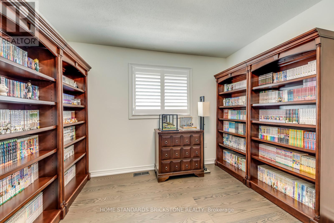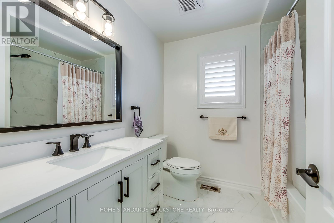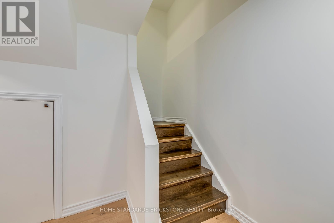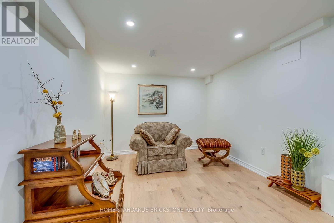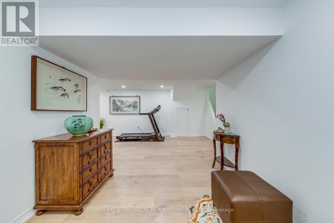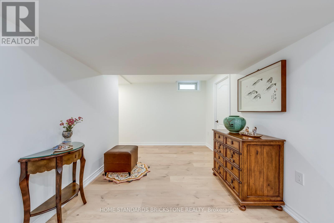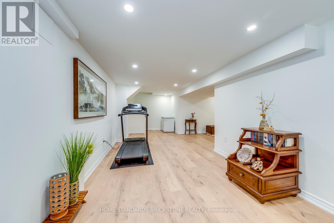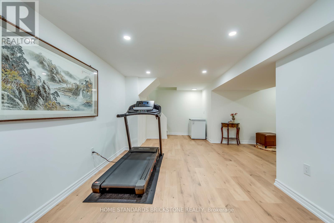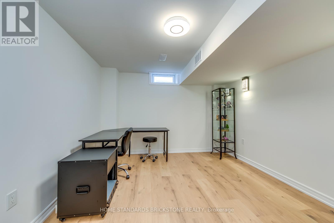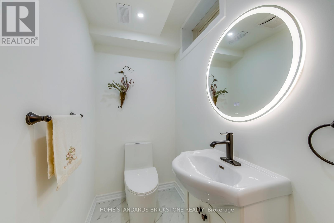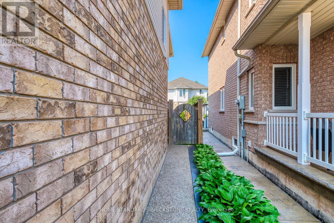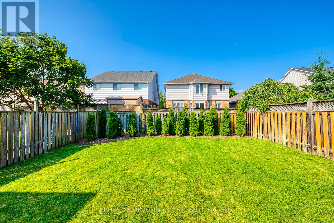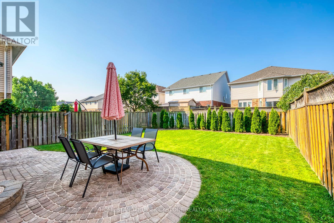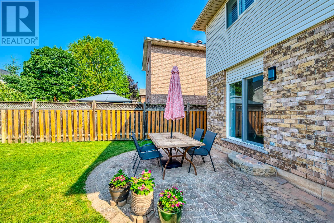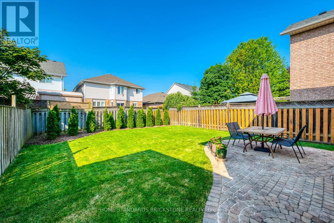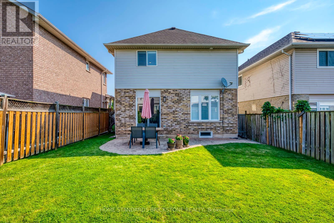1296 Inglehart Drive Burlington, Ontario L7M 4Z4
$1,449,900
Welcome to this fully upgraded 4-bedroom detached home located in the highly desirable Tansley Woods neighborhood - perfect for families looking to settle in a vibrant, family-friendly community. Situated on a quiet, child-safe street, this home is just a short walk to parks, the community center, swimming pool, and library. Enjoy nature, forest trails, and all the amenities this sought-after Burlington area has to offer. Step inside to discover a modern open-concept layout with wide-plank engineered hardwood floors throughout. The kitchen is a true showpiece, featuring quartz countertops, stainless steel appliances, a sleek backsplash, and custom cabinetry - perfect for both entertaining and daily living. California shutters add elegance and privacy to window. The concrete driveway with a stylish cement-and-stone mix offers parking for up to four vehicles. In 2023, the homeowner invested $170,000 in high-quality upgrades, including a brand-new furnace, appliances, complete kitchen renovation, all bathrooms, new flooring, and a fully finished basement - ensuring modern comfort and peace of mind. The upper level boasts a spacious primary suite with a walk-in closet and a beautifully updated 4-piece ensuite bathroom. Three additional bedrooms are generously sized and share an upgraded family bathroom. This exceptional location offers quick access to GO Train stations, QEW, 407, IKEA, Costco, and other major amenities. Only a short drive to Mississauga and Oakville, this home delivers the perfect blend of suburban tranquility and city convenience. Don't miss this rare opportunity to own a turnkey home in one of Burlington's most family- friendly communities. (id:60365)
Property Details
| MLS® Number | W12290259 |
| Property Type | Single Family |
| Community Name | Tansley |
| EquipmentType | Water Heater |
| Features | Carpet Free |
| ParkingSpaceTotal | 5 |
| RentalEquipmentType | Water Heater |
Building
| BathroomTotal | 4 |
| BedroomsAboveGround | 4 |
| BedroomsBelowGround | 1 |
| BedroomsTotal | 5 |
| Age | 16 To 30 Years |
| Appliances | Dishwasher, Dryer, Stove, Washer, Window Coverings, Refrigerator |
| BasementDevelopment | Finished |
| BasementType | Full (finished) |
| ConstructionStyleAttachment | Detached |
| CoolingType | Central Air Conditioning |
| ExteriorFinish | Brick, Vinyl Siding |
| FoundationType | Poured Concrete |
| HalfBathTotal | 2 |
| HeatingFuel | Natural Gas |
| HeatingType | Forced Air |
| StoriesTotal | 2 |
| SizeInterior | 2000 - 2500 Sqft |
| Type | House |
| UtilityWater | Municipal Water |
Parking
| Attached Garage | |
| Garage |
Land
| Acreage | No |
| Sewer | Sanitary Sewer |
| SizeDepth | 111 Ft ,7 In |
| SizeFrontage | 34 Ft ,1 In |
| SizeIrregular | 34.1 X 111.6 Ft |
| SizeTotalText | 34.1 X 111.6 Ft |
Rooms
| Level | Type | Length | Width | Dimensions |
|---|---|---|---|---|
| Second Level | Primary Bedroom | 3.5 m | 5.91 m | 3.5 m x 5.91 m |
| Second Level | Bedroom 2 | 4.82 m | 5.24 m | 4.82 m x 5.24 m |
| Second Level | Bedroom 3 | 3.47 m | 4.02 m | 3.47 m x 4.02 m |
| Second Level | Bedroom 4 | 3.37 m | 3.32 m | 3.37 m x 3.32 m |
| Basement | Bedroom | 3.93 m | 4.96 m | 3.93 m x 4.96 m |
| Basement | Recreational, Games Room | 7.71 m | 3.05 m | 7.71 m x 3.05 m |
| Main Level | Dining Room | 3.35 m | 2.47 m | 3.35 m x 2.47 m |
| Main Level | Kitchen | 3.44 m | 6.16 m | 3.44 m x 6.16 m |
| Main Level | Living Room | 3.35 m | 4.38 m | 3.35 m x 4.38 m |
https://www.realtor.ca/real-estate/28617307/1296-inglehart-drive-burlington-tansley-tansley
Ahnna Kim
Salesperson
180 Steeles Ave W #30 & 31
Thornhill, Ontario L4J 2L1

