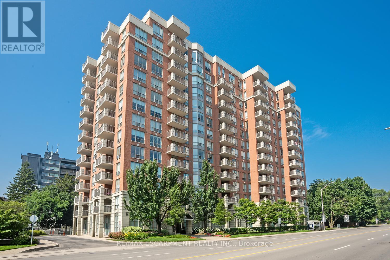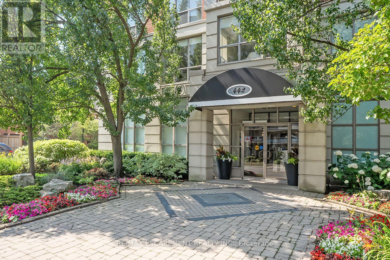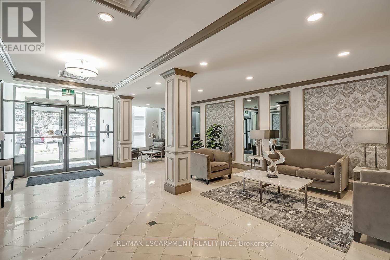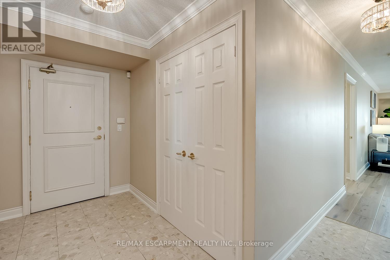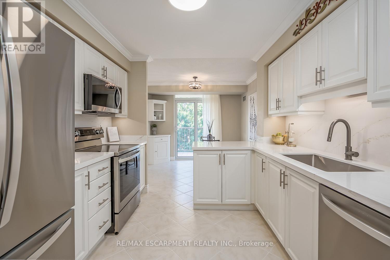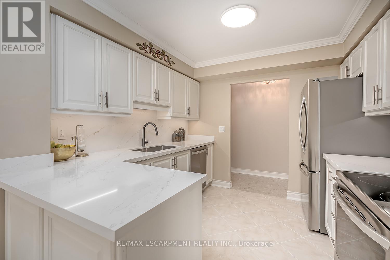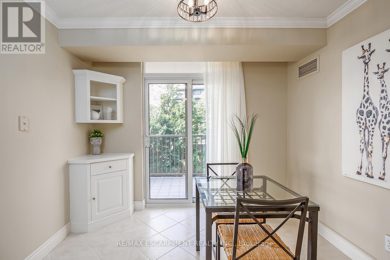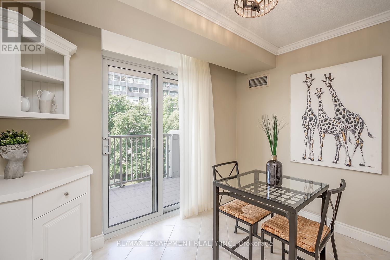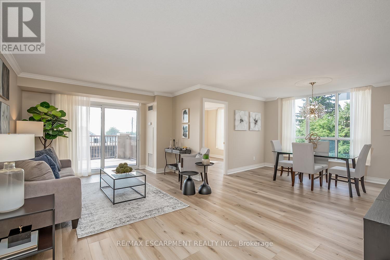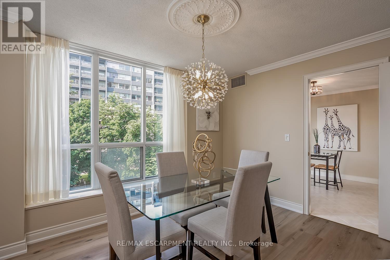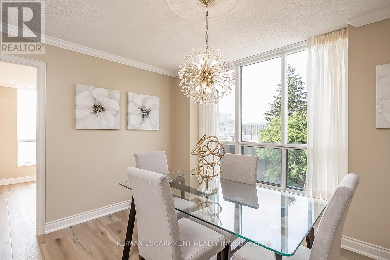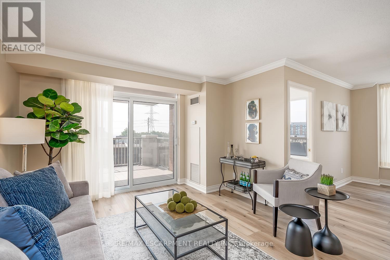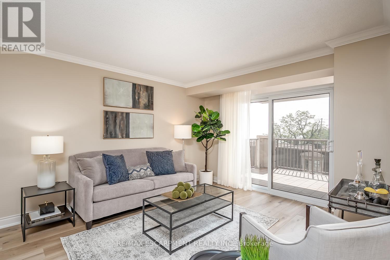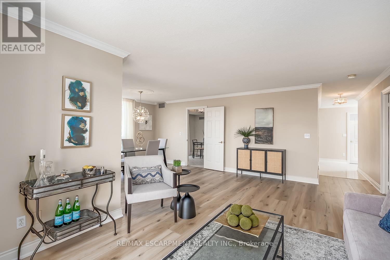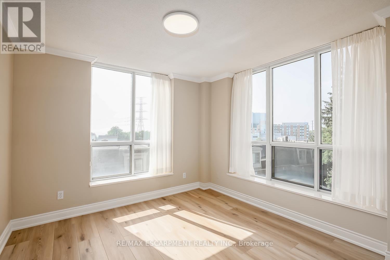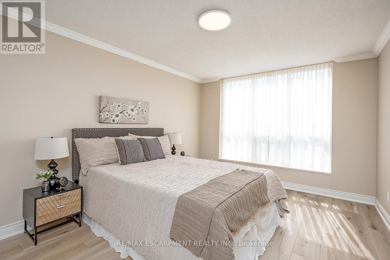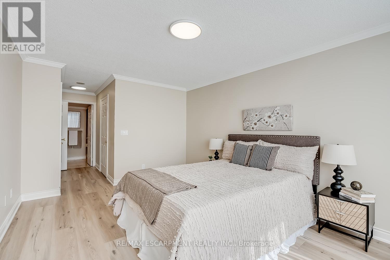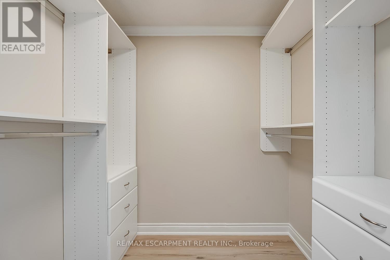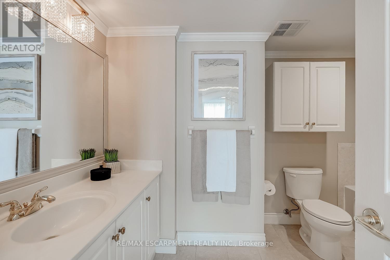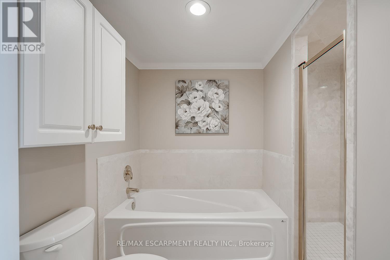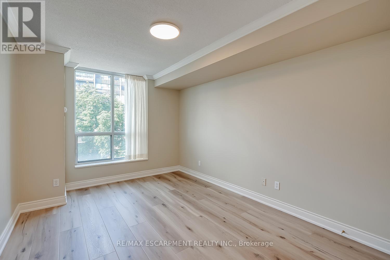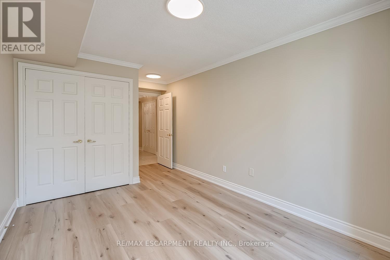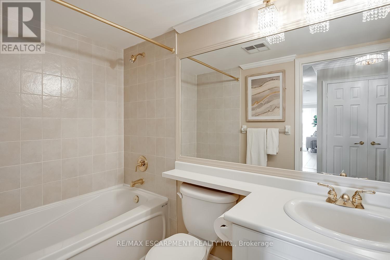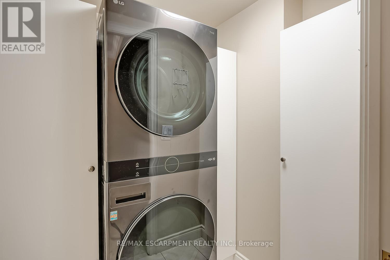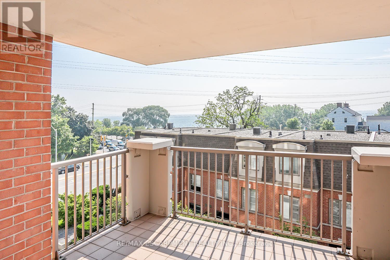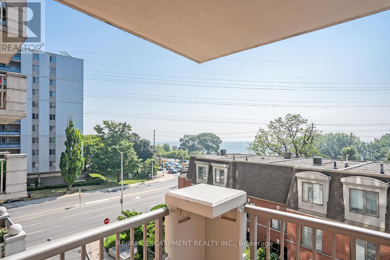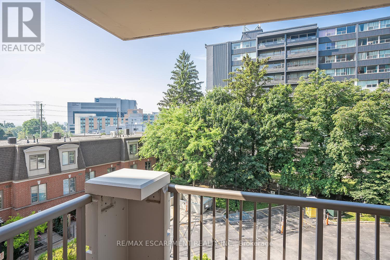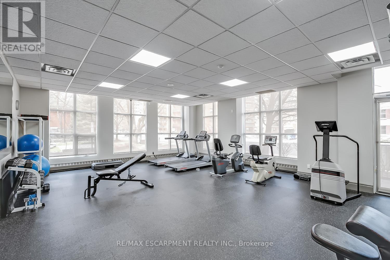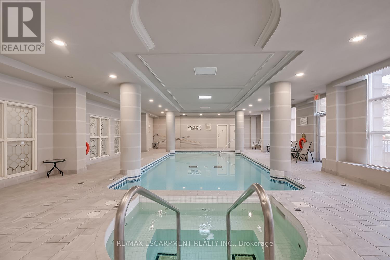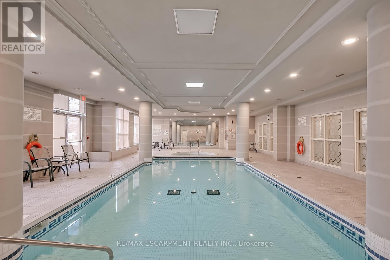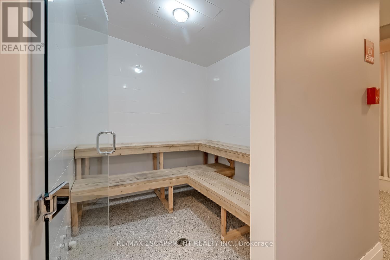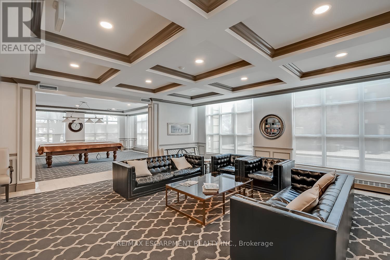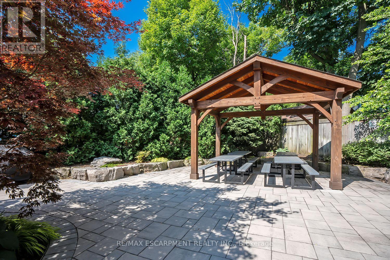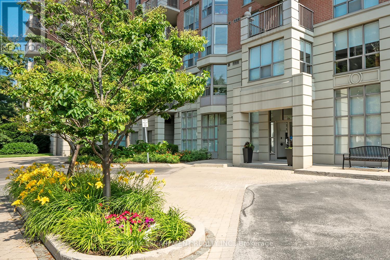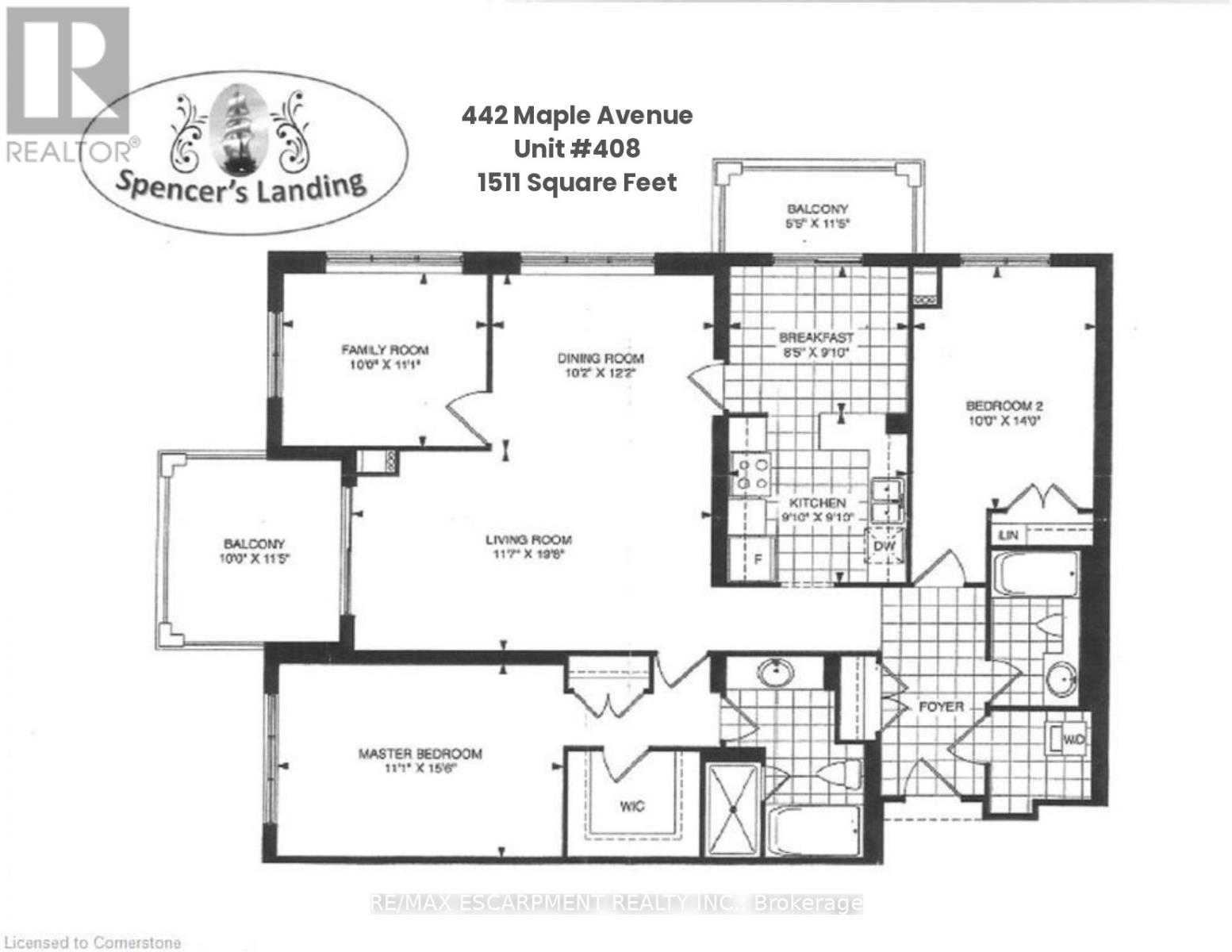408 - 442 Maple Avenue Burlington, Ontario L7S 2L7
$1,249,000Maintenance, Heat, Electricity, Water, Common Area Maintenance, Insurance, Parking, Cable TV
$1,493.61 Monthly
Maintenance, Heat, Electricity, Water, Common Area Maintenance, Insurance, Parking, Cable TV
$1,493.61 MonthlyBeautifully updated 2 bedroom + den suite with southwest exposure at sought-after Spencer's Landing! 1,511 sq.ft. with stunning views of the lake and just steps to downtown, waterfront park, restaurants, shops, the Performing Arts Centre, hospital, highway access and more! Upgraded eat-in kitchen with high-end quartz countertops, stainless steel appliances, under-cabinet lighting and a walkout to a private balcony. The primary bedroom features a spacious walk-in closet and a 4-piece ensuite. Additional features include an open concept living/dining space with walkout to a second balcony, an in-suite laundry with updated washer and dryer and an additional 4-piece bathroom next to the second bedroom. Updated wide plank flooring, light fixtures and window coverings. Condo amenities include concierge, an indoor pool and hot tub, sauna, party room, games room, exercise room, guest suite, workshop, library, visitor parking and more! Condo fee includes all utilities including TV/Internet package through Bell. 1 underground parking space and 1 storage locker. (id:60365)
Property Details
| MLS® Number | W12290840 |
| Property Type | Single Family |
| Community Name | Brant |
| AmenitiesNearBy | Beach, Hospital, Park |
| CommunityFeatures | Pets Allowed With Restrictions |
| EquipmentType | None |
| Features | Balcony, In Suite Laundry |
| ParkingSpaceTotal | 1 |
| PoolType | Indoor Pool |
| RentalEquipmentType | None |
| ViewType | Lake View |
Building
| BathroomTotal | 2 |
| BedroomsAboveGround | 2 |
| BedroomsBelowGround | 1 |
| BedroomsTotal | 3 |
| Age | 16 To 30 Years |
| Amenities | Security/concierge, Exercise Centre, Visitor Parking, Storage - Locker |
| Appliances | Dishwasher, Dryer, Microwave, Stove, Washer, Window Coverings, Refrigerator |
| BasementType | None |
| CoolingType | Central Air Conditioning |
| ExteriorFinish | Brick Veneer |
| FoundationType | Poured Concrete |
| HeatingFuel | Natural Gas |
| HeatingType | Forced Air |
| SizeInterior | 1400 - 1599 Sqft |
| Type | Apartment |
Parking
| Underground | |
| Garage |
Land
| Acreage | No |
| LandAmenities | Beach, Hospital, Park |
| SurfaceWater | Lake/pond |
Rooms
| Level | Type | Length | Width | Dimensions |
|---|---|---|---|---|
| Flat | Living Room | 5.99 m | 3.53 m | 5.99 m x 3.53 m |
| Flat | Foyer | 3.66 m | 1.68 m | 3.66 m x 1.68 m |
| Flat | Dining Room | 3.71 m | 3.1 m | 3.71 m x 3.1 m |
| Flat | Kitchen | 3 m | 3 m | 3 m x 3 m |
| Flat | Eating Area | 3 m | 2.57 m | 3 m x 2.57 m |
| Flat | Primary Bedroom | 4.72 m | 3.38 m | 4.72 m x 3.38 m |
| Flat | Bathroom | 3.56 m | 2.03 m | 3.56 m x 2.03 m |
| Flat | Bedroom | 4.27 m | 3.05 m | 4.27 m x 3.05 m |
| Flat | Bathroom | 2.69 m | 1.52 m | 2.69 m x 1.52 m |
| Flat | Den | 3.38 m | 3.05 m | 3.38 m x 3.05 m |
| Flat | Laundry Room | 1.63 m | 1.52 m | 1.63 m x 1.52 m |
https://www.realtor.ca/real-estate/28618458/408-442-maple-avenue-burlington-brant-brant
Michael O'sullivan
Broker
502 Brant St #1a
Burlington, Ontario L7R 2G4

