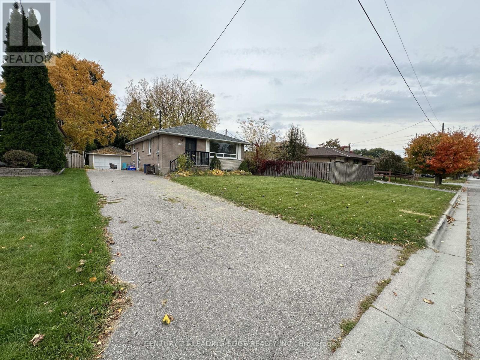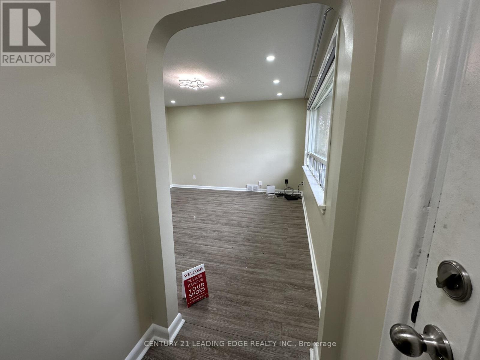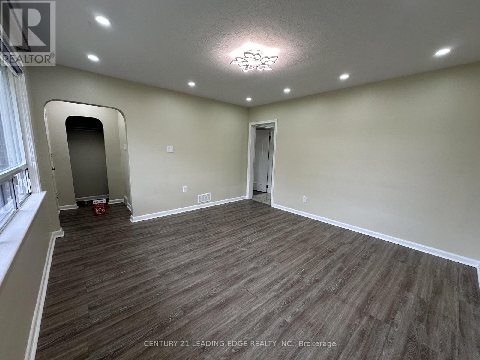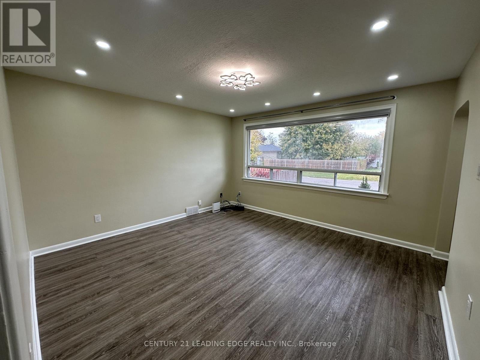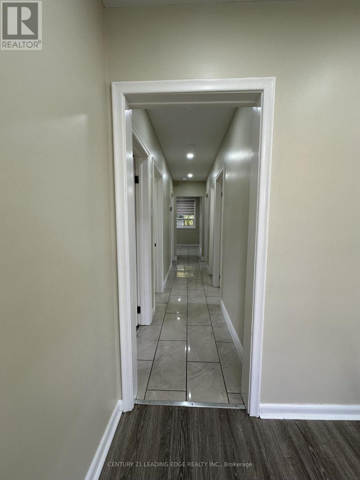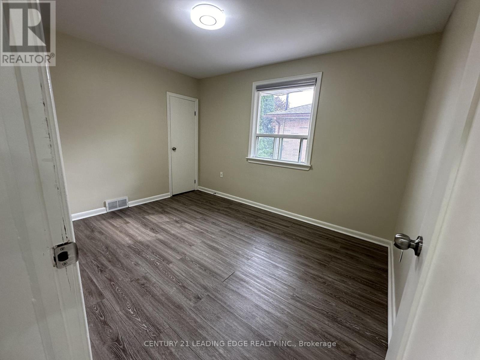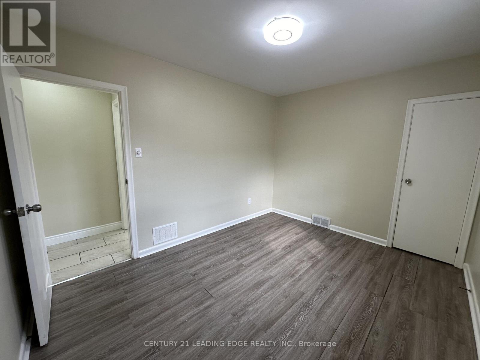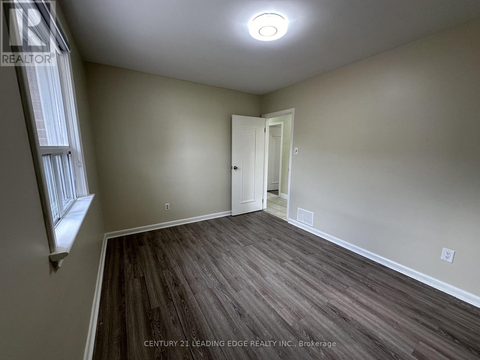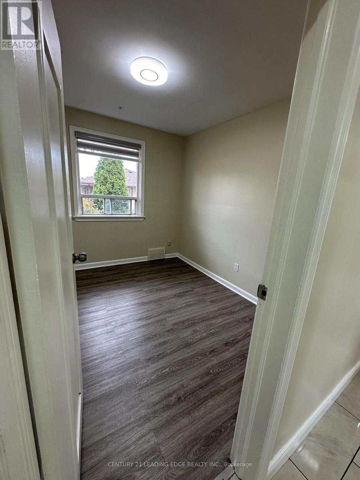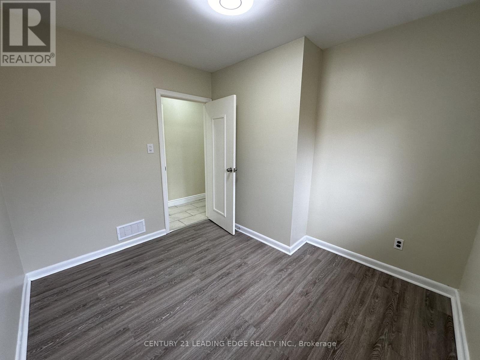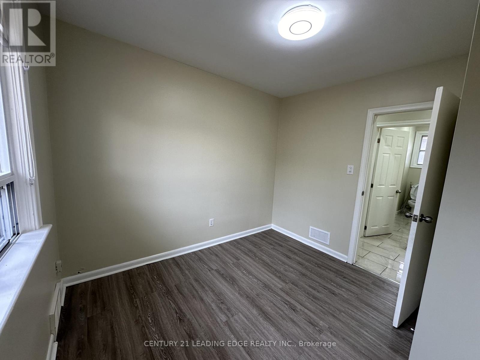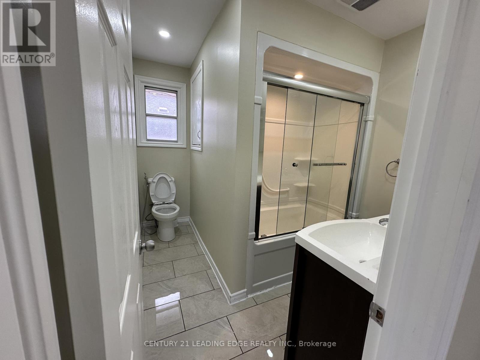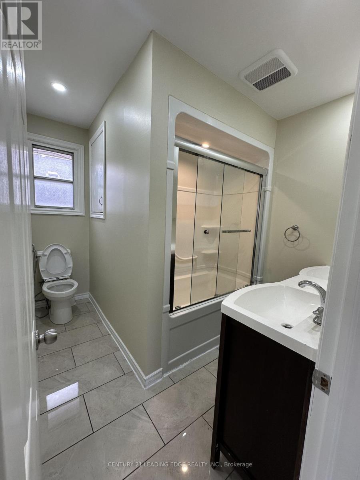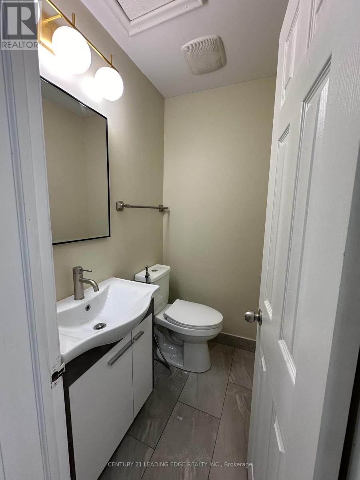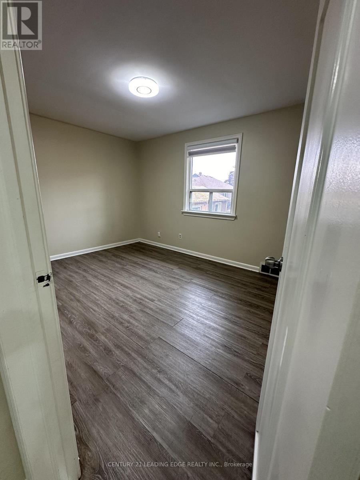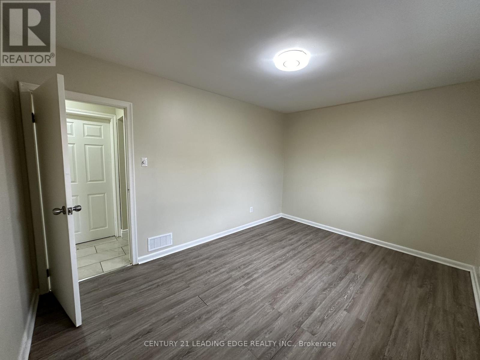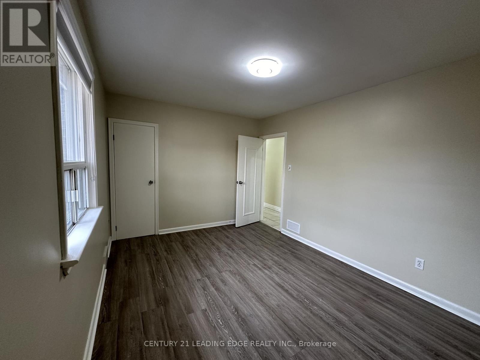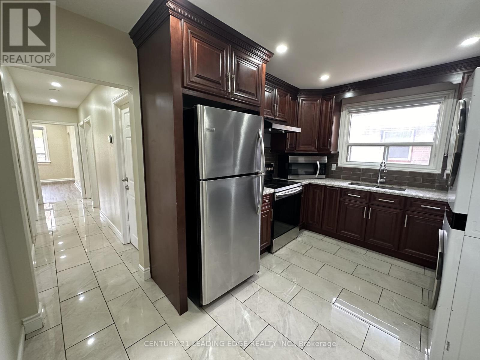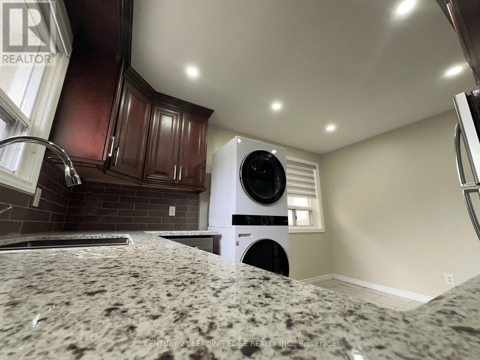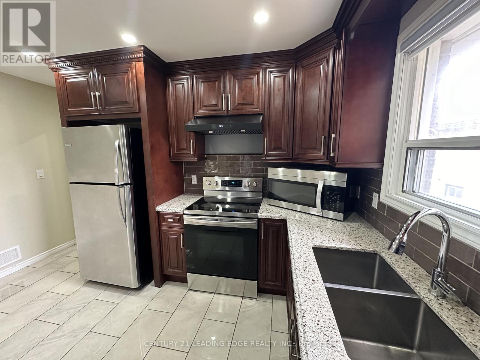Upper - 360 Guelph Street Oshawa, Ontario L1H 6J5
3 Bedroom
2 Bathroom
700 - 1100 sqft
Bungalow
Central Air Conditioning
Forced Air
$2,349 Monthly
This Home Is Tucked Away In A Quiet Neighborhood. 3 Bedroom and 2 Washroom Main Floor of the Bungalow. 1.5 Insulated Block Garage With Hydro & Pot Lights. Stainless Steel Fridge, Stove, Dishwasher. Garden Shed. Laminate Floor Thru Out. Tall Cabinets, Backsplash, Granite Counter. Great Location. Close To Hwy 401. Walking Distance To Schools, Parks, Shopping, Donovan Recreation Complex And Churches. Tenant pays 65% of the Utilites. (id:60365)
Property Details
| MLS® Number | E12291006 |
| Property Type | Single Family |
| Community Name | Donevan |
| AmenitiesNearBy | Place Of Worship, Schools, Golf Nearby |
| Features | Carpet Free |
| ParkingSpaceTotal | 3 |
Building
| BathroomTotal | 2 |
| BedroomsAboveGround | 3 |
| BedroomsTotal | 3 |
| ArchitecturalStyle | Bungalow |
| BasementFeatures | Apartment In Basement |
| BasementType | N/a |
| ConstructionStyleAttachment | Detached |
| CoolingType | Central Air Conditioning |
| ExteriorFinish | Brick |
| FlooringType | Laminate, Ceramic |
| HalfBathTotal | 1 |
| HeatingFuel | Natural Gas |
| HeatingType | Forced Air |
| StoriesTotal | 1 |
| SizeInterior | 700 - 1100 Sqft |
| Type | House |
| UtilityWater | Municipal Water |
Parking
| Detached Garage | |
| Garage |
Land
| Acreage | No |
| LandAmenities | Place Of Worship, Schools, Golf Nearby |
| Sewer | Sanitary Sewer |
| SizeDepth | 136 Ft ,6 In |
| SizeFrontage | 45 Ft |
| SizeIrregular | 45 X 136.5 Ft |
| SizeTotalText | 45 X 136.5 Ft |
Rooms
| Level | Type | Length | Width | Dimensions |
|---|---|---|---|---|
| Main Level | Living Room | 4.49 m | 3.98 m | 4.49 m x 3.98 m |
| Main Level | Bedroom | 3.35 m | 3.36 m | 3.35 m x 3.36 m |
| Main Level | Kitchen | 3.43 m | 4.04 m | 3.43 m x 4.04 m |
| Main Level | Dining Room | 3.43 m | 4.04 m | 3.43 m x 4.04 m |
| Main Level | Primary Bedroom | 3.18 m | 4 m | 3.18 m x 4 m |
| Main Level | Bedroom 2 | 3.2 m | 3.89 m | 3.2 m x 3.89 m |
| Main Level | Bedroom 3 | 3.26 m | 2.86 m | 3.26 m x 2.86 m |
| Main Level | Family Room | 2.9 m | 6.23 m | 2.9 m x 6.23 m |
| Main Level | Kitchen | 2.9 m | 6.23 m | 2.9 m x 6.23 m |
| Main Level | Bedroom 4 | 3.57 m | 4.56 m | 3.57 m x 4.56 m |
| Main Level | Bedroom 5 | 4.32 m | 3.53 m | 4.32 m x 3.53 m |
Utilities
| Cable | Available |
| Electricity | Installed |
| Sewer | Installed |
https://www.realtor.ca/real-estate/28618745/upper-360-guelph-street-oshawa-donevan-donevan
Abu Bakr Jameel
Salesperson
Century 21 Leading Edge Realty Inc.
1825 Markham Rd. Ste. 301
Toronto, Ontario M1B 4Z9
1825 Markham Rd. Ste. 301
Toronto, Ontario M1B 4Z9

